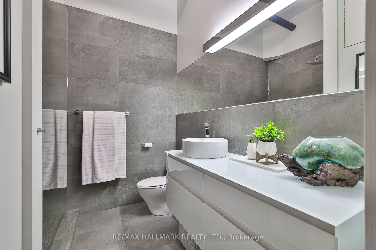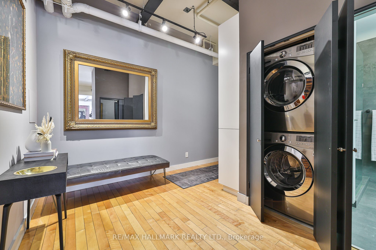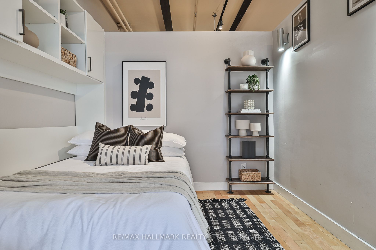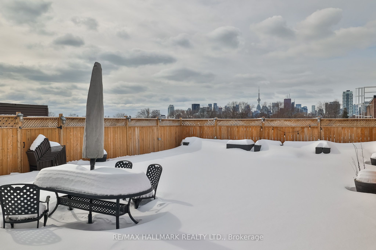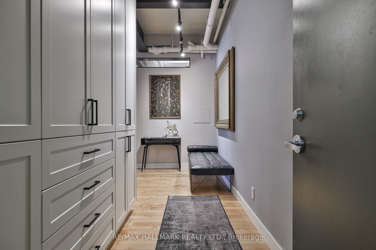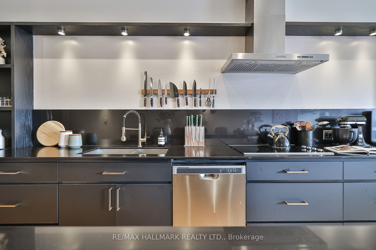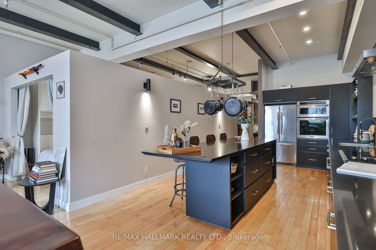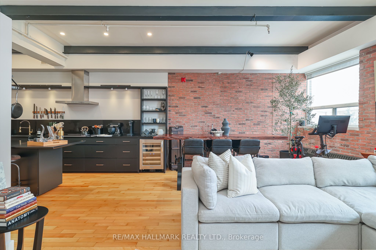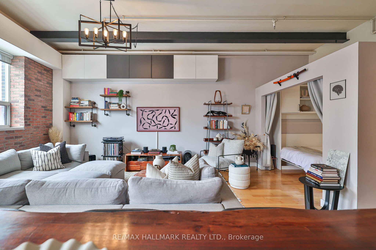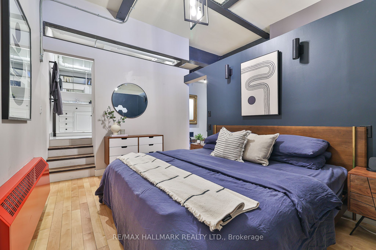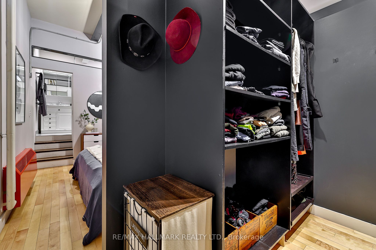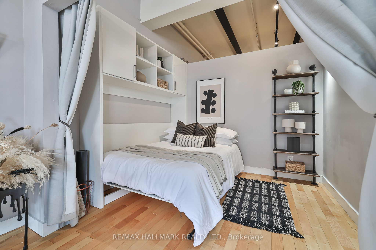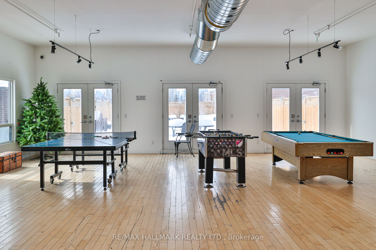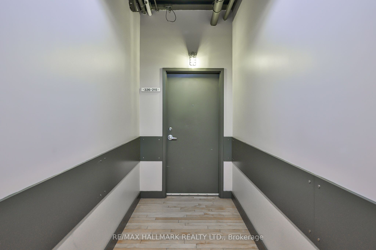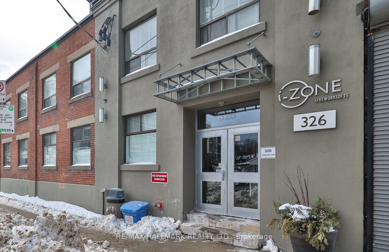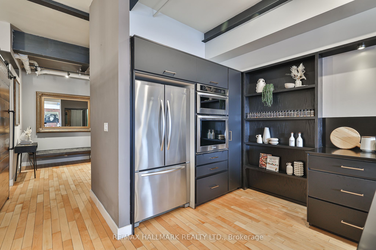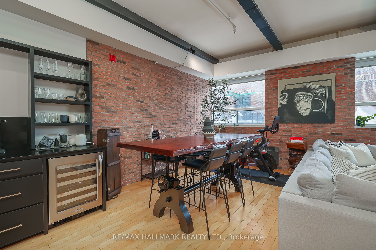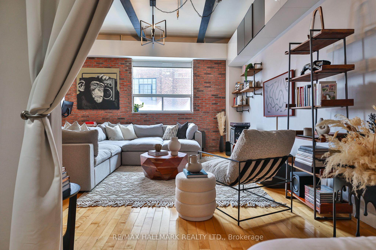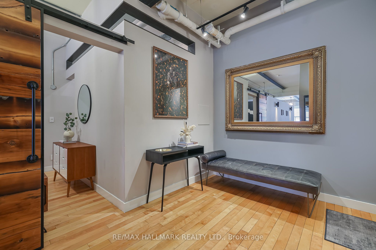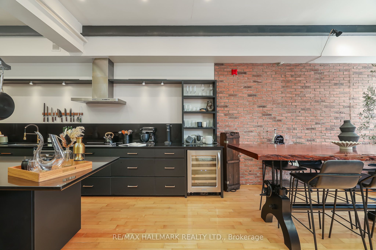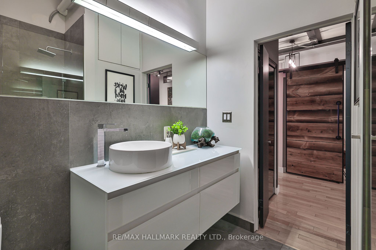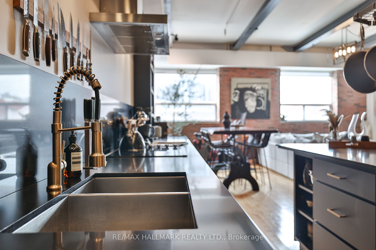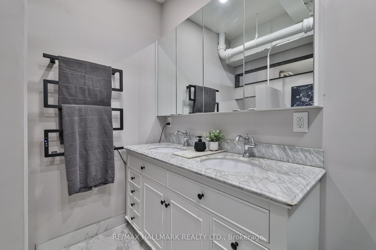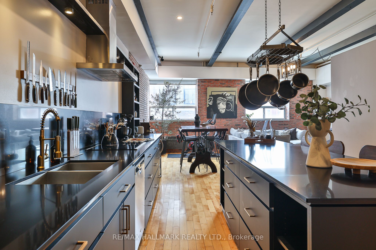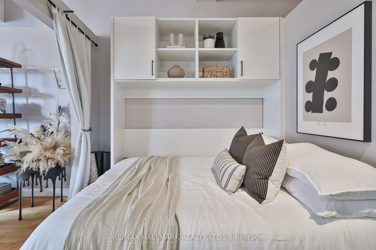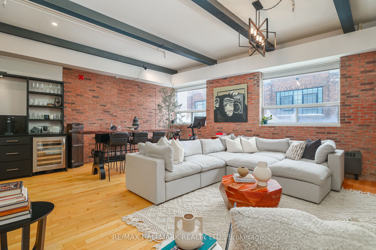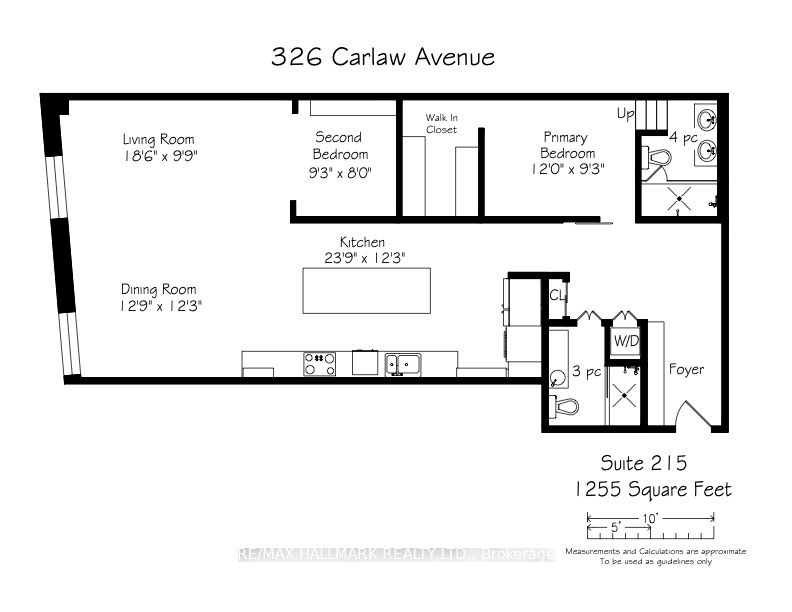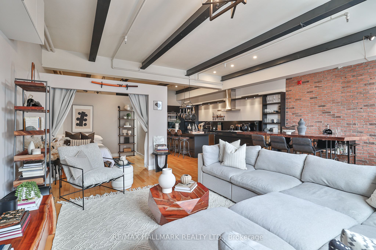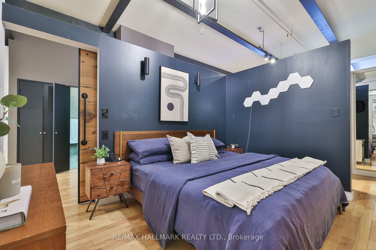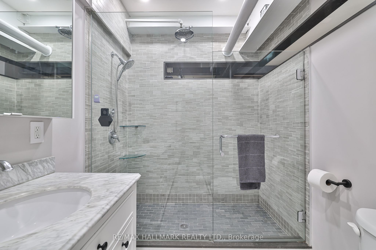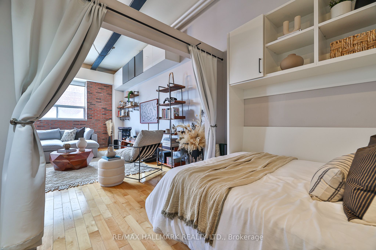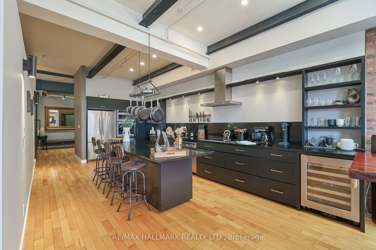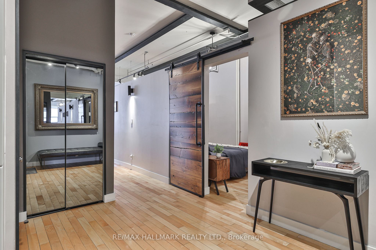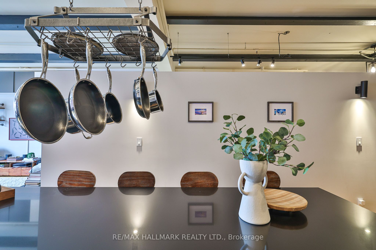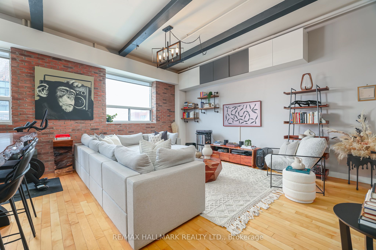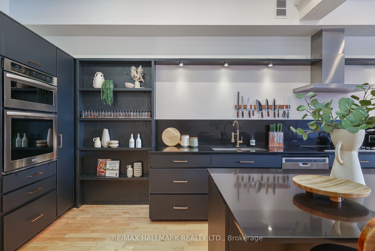
List Price: $1,199,000 + $1,071 maint. fee
326 Carlaw Avenue, Scarborough, M4M 3N8
- By RE/MAX HALLMARK REALTY LTD.
Condo Apartment|MLS - #E12043418|Terminated
2 Bed
2 Bath
1200-1399 Sqft.
None Garage
Included in Maintenance Fee:
Heat
Water
Common Elements
Building Insurance
Parking
Room Information
| Room Type | Features | Level |
|---|---|---|
| Kitchen 7.24 x 3.73 m | Centre Island, Stainless Steel Appl, B/I Shelves | Main |
| Dining Room 5.64 x 2.97 m | Hardwood Floor, Beamed Ceilings, Overlooks Living | Main |
| Living Room 3.89 x 3.73 m | Large Window, B/I Shelves, Hardwood Floor | Main |
| Primary Bedroom 3.66 x 2.82 m | Walk-In Closet(s), 4 Pc Ensuite, Beamed Ceilings | Main |
| Bedroom 2 2.82 x 2.44 m | Murphy Bed, Beamed Ceilings, B/I Shelves | Main |
Client Remarks
Discover authentic loft living at I-Zone, right in the heart of Leslieville! Exposed beams, soaring ceilings, and a sprawling open layout - complete with barn doors, massive windows, and all the industrial charm you crave. Flooded with natural light, this stylish, spacious loft sits steps from Queen Street, surrounded by top-tier parks, cafes, shops, and restaurants. Ditch the car, everything's walkable! The eat-in kitchen is a chefs dream: a huge centre island with tons of storage, premium appliances, and dual sinks, flowing effortlessly into the living and dining areas... perfect for hosting and everyday living. Tucked away, the custom primary suite offers privacy, it easily fits a king-size bed... and it comes with a stunning 4-piece ensuite washroom and large walk-in closet. Own a piece of history in one of the city's most coveted hard loft conversions. Make this iconic property yours, schedule your tour today! ***EXTRAS*** Rooftop patio, party room, visitor parking. Inclusions: 1 parking space, fridge, oven, stovetop, range hood, microwave, washer, dryer, wine fridge, window coverings, light fixtures. Steps to the new Ontario Line subway station. Minutes to downtown, DVP & Gardiner!
Property Description
326 Carlaw Avenue, Scarborough, M4M 3N8
Property type
Condo Apartment
Lot size
N/A acres
Style
Loft
Approx. Area
N/A Sqft
Home Overview
Last check for updates
Virtual tour
N/A
Basement information
None
Building size
N/A
Status
In-Active
Property sub type
Maintenance fee
$1,070.87
Year built
--
Amenities
Party Room/Meeting Room
Elevator
Rooftop Deck/Garden
Walk around the neighborhood
326 Carlaw Avenue, Scarborough, M4M 3N8Nearby Places

Angela Yang
Sales Representative, ANCHOR NEW HOMES INC.
English, Mandarin
Residential ResaleProperty ManagementPre Construction
Mortgage Information
Estimated Payment
$0 Principal and Interest
 Walk Score for 326 Carlaw Avenue
Walk Score for 326 Carlaw Avenue

Book a Showing
Tour this home with Angela
Frequently Asked Questions about Carlaw Avenue
Recently Sold Homes in Scarborough
Check out recently sold properties. Listings updated daily
See the Latest Listings by Cities
1500+ home for sale in Ontario
