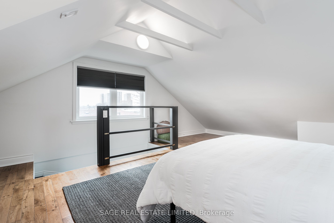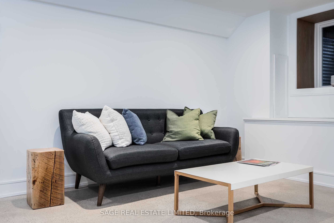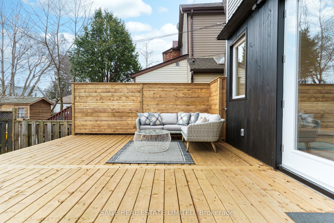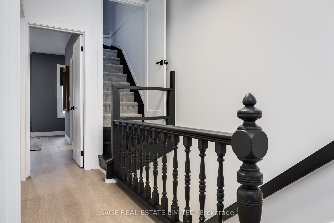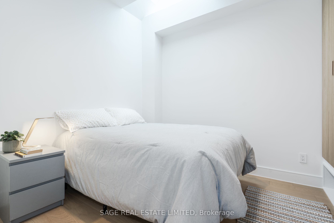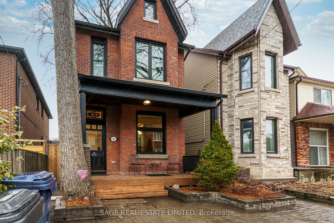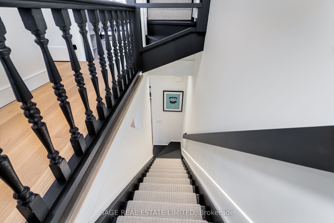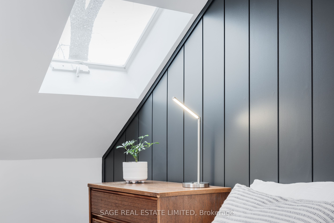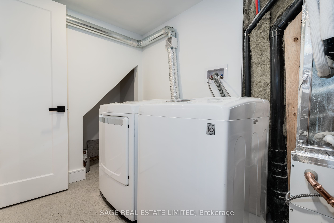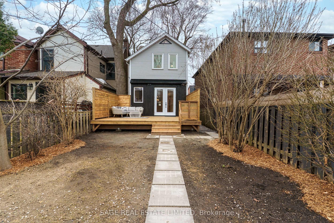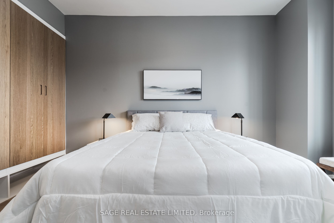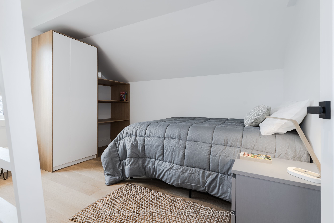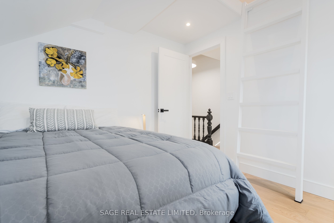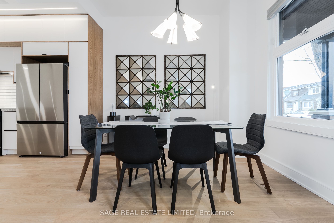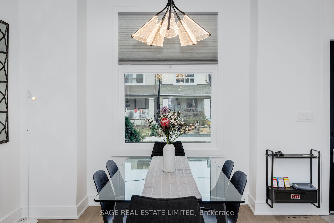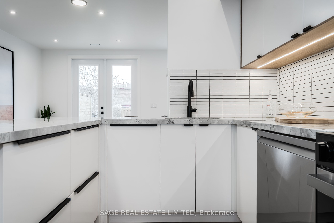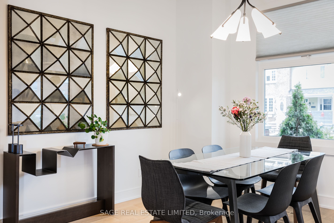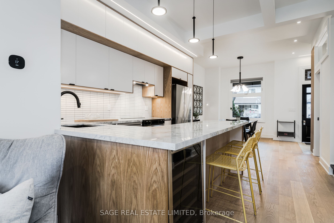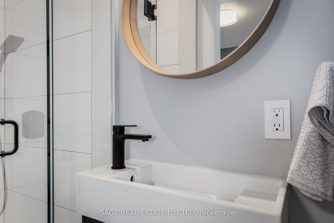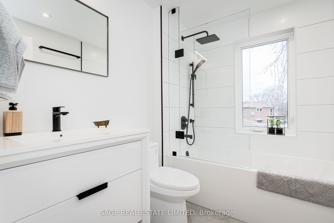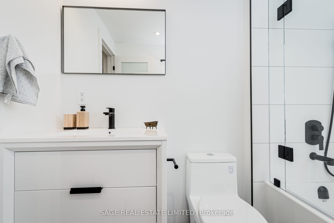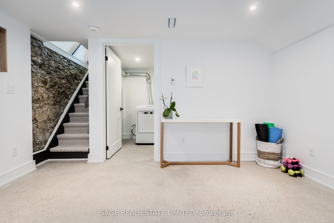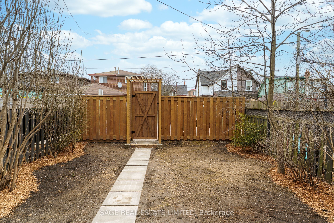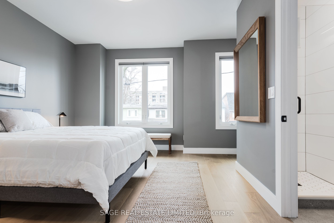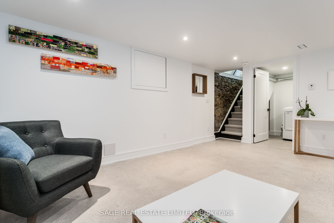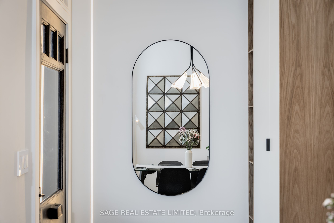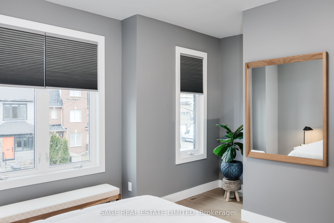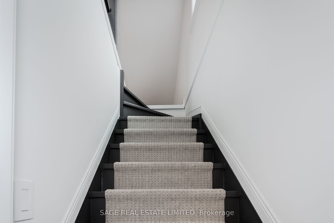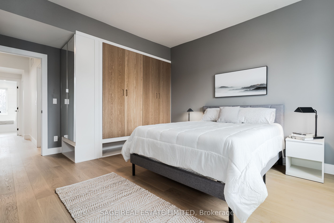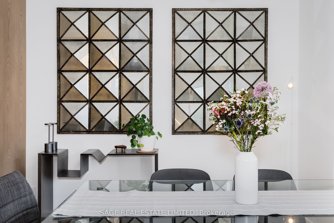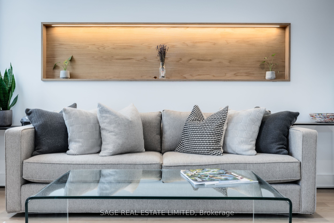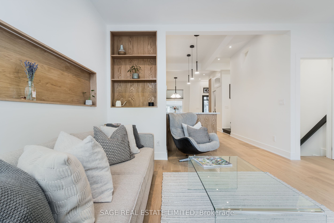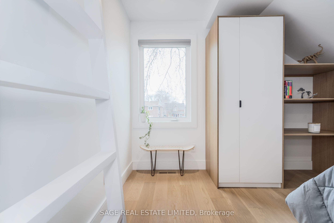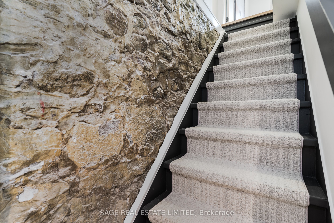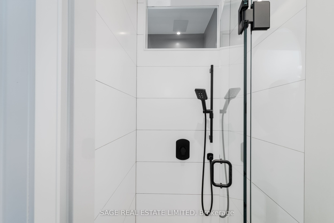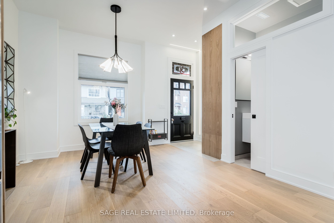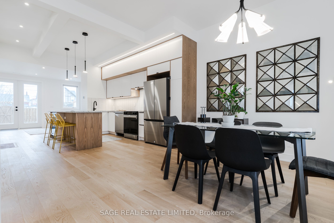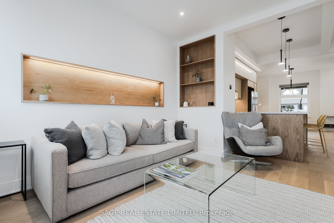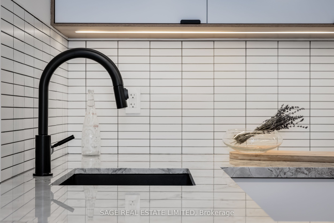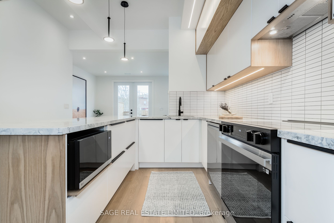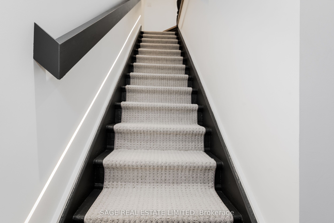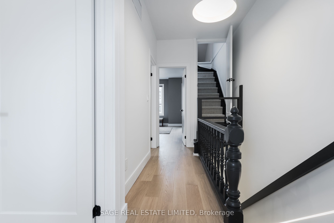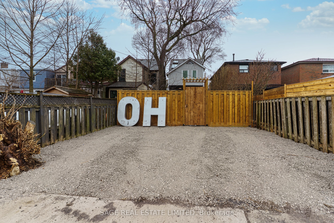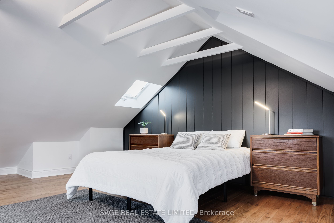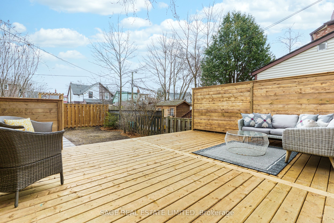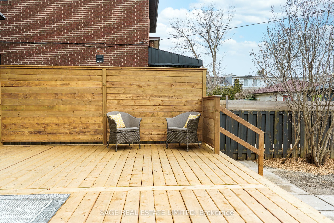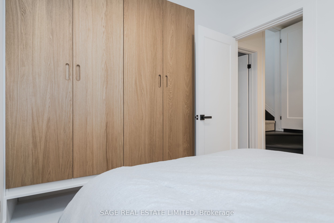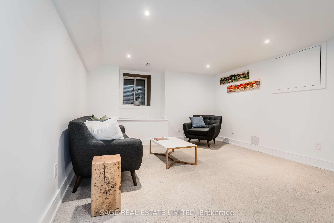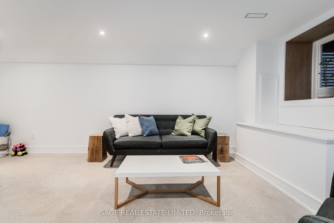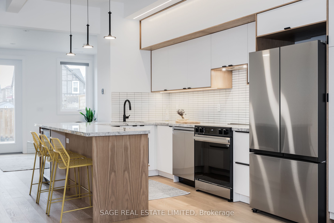
List Price: $1,349,000
31 Kelvin Avenue, Scarborough, M4C 5C7
- By SAGE REAL ESTATE LIMITED
Detached|MLS - #E12053185|New
4 Bed
3 Bath
1500-2000 Sqft.
None Garage
Room Information
| Room Type | Features | Level |
|---|---|---|
| Living Room 4.74 x 3.49 m | Open Concept, Hardwood Floor, W/O To Deck | Main |
| Kitchen 4.88 x 3.75 m | Stainless Steel Appl, Open Concept, Hardwood Floor | Main |
| Dining Room 3.75 x 3.31 m | Open Concept, Large Window, Hardwood Floor | Main |
| Primary Bedroom 5.2 x 4.67 m | 3 Pc Ensuite, Large Window, Hardwood Floor | Second |
| Bedroom 2 3.48 x 2.92 m | Large Window, Hardwood Floor, B/I Shelves | Second |
| Bedroom 3 2.76 x 2.67 m | Hardwood Floor, Closet, B/I Bookcase | Second |
| Bedroom 4 7.89 x 4.7 m | Beamed Ceilings, Hardwood Floor, Large Window | Third |
Client Remarks
Welcome to 31 Kelvin Avenue, a beautifully reimagined century home in Toronto's vibrant East End-Danforth neighbourhood. This fully detached residence blends timeless charm with modern sophistication, offering four spacious bedrooms and three stylishly finished bathrooms, perfectly suited for contemporary family living. The open-concept main floor flows effortlessly from the living and dining areas into a custom kitchen featuring sleek white oak finishes, premium appliances, and modern cabinetry. Rich hardwood floors, energy-efficient windows, and low-voltage lighting create warmth and style throughout. Upstairs, the primary bedroom is a light-filled retreat with lofty ceilings, large windows, and room for a king-size bed, seating, and storage. Its ensuite bathroom impresses with a glass-enclosed walk-in shower, modern vanity, and elegant tilework. The second bedroom includes a unique loft for extra sleeping, play, or storage, while the third-floor retreat offers three windows, a skylight, and stunning beamed ceilings for a cozy, loft-like vibe. All second-floor bedrooms include built-in storage for added function and flow. The finished basement with radiant heated concrete floors is a flexible space ideal for a home office, gym, guest suite, or media room. A new HVAC system with a smart thermostat ensures year-round efficiency. Outside, enjoy a landscaped yard, a rebuilt front porch, and a large private deck. The two-car parking pad at the rear offers excellent potential for a garage or laneway suite. All located on a quiet , friendly, dead end street, just a short walk to Main Subway Station, Danforth GO, great parks, cafés, and schools, this home offers design, comfort, and location all in one. OPEN HOUSES: Thursday 4:30-6:30pm and Saturday and Sunday 2-4PM.
Property Description
31 Kelvin Avenue, Scarborough, M4C 5C7
Property type
Detached
Lot size
N/A acres
Style
2 1/2 Storey
Approx. Area
N/A Sqft
Home Overview
Last check for updates
Virtual tour
N/A
Basement information
Finished
Building size
N/A
Status
In-Active
Property sub type
Maintenance fee
$N/A
Year built
2024
Walk around the neighborhood
31 Kelvin Avenue, Scarborough, M4C 5C7Nearby Places

Shally Shi
Sales Representative, Dolphin Realty Inc
English, Mandarin
Residential ResaleProperty ManagementPre Construction
Mortgage Information
Estimated Payment
$0 Principal and Interest
 Walk Score for 31 Kelvin Avenue
Walk Score for 31 Kelvin Avenue

Book a Showing
Tour this home with Shally
Frequently Asked Questions about Kelvin Avenue
Recently Sold Homes in Scarborough
Check out recently sold properties. Listings updated daily
No Image Found
Local MLS®️ rules require you to log in and accept their terms of use to view certain listing data.
No Image Found
Local MLS®️ rules require you to log in and accept their terms of use to view certain listing data.
No Image Found
Local MLS®️ rules require you to log in and accept their terms of use to view certain listing data.
No Image Found
Local MLS®️ rules require you to log in and accept their terms of use to view certain listing data.
No Image Found
Local MLS®️ rules require you to log in and accept their terms of use to view certain listing data.
No Image Found
Local MLS®️ rules require you to log in and accept their terms of use to view certain listing data.
No Image Found
Local MLS®️ rules require you to log in and accept their terms of use to view certain listing data.
No Image Found
Local MLS®️ rules require you to log in and accept their terms of use to view certain listing data.
Check out 100+ listings near this property. Listings updated daily
See the Latest Listings by Cities
1500+ home for sale in Ontario
