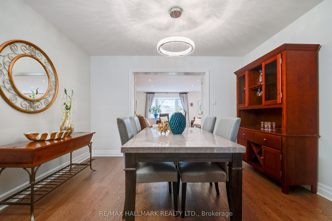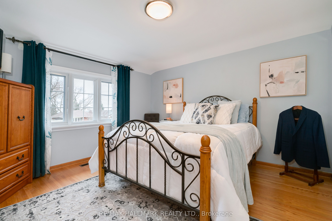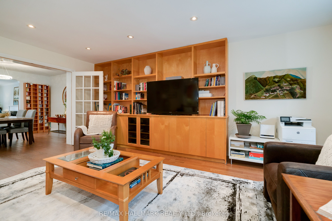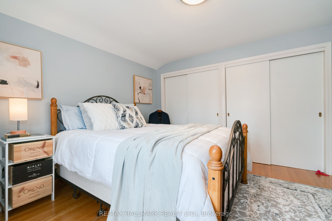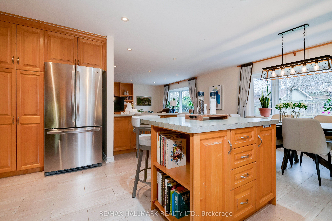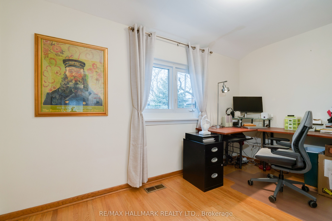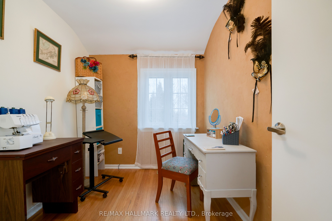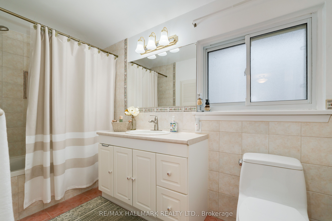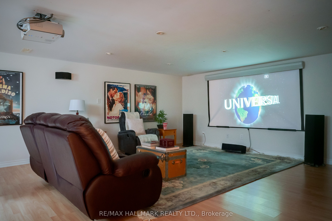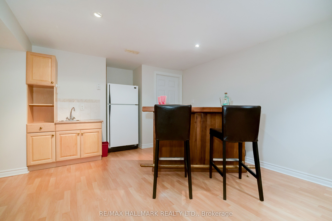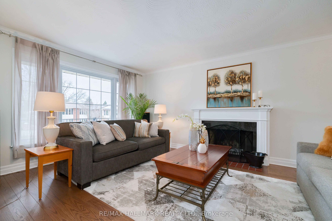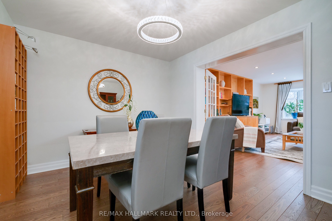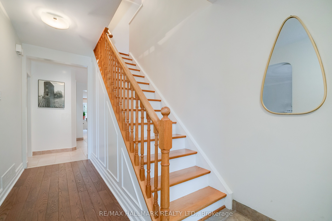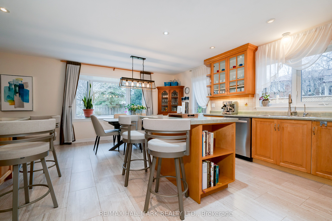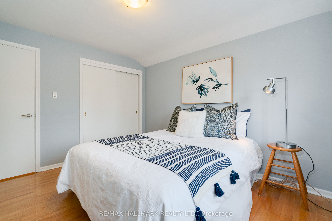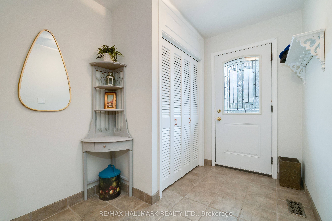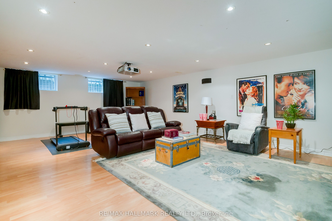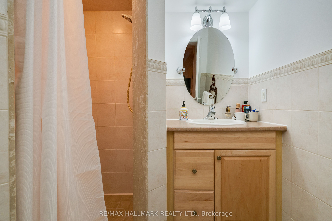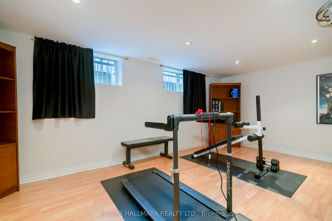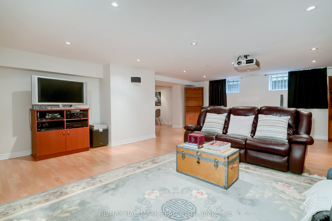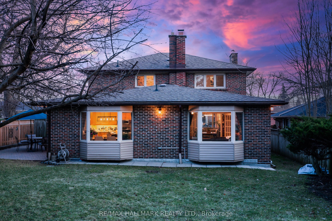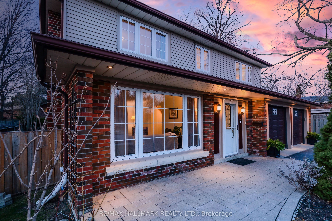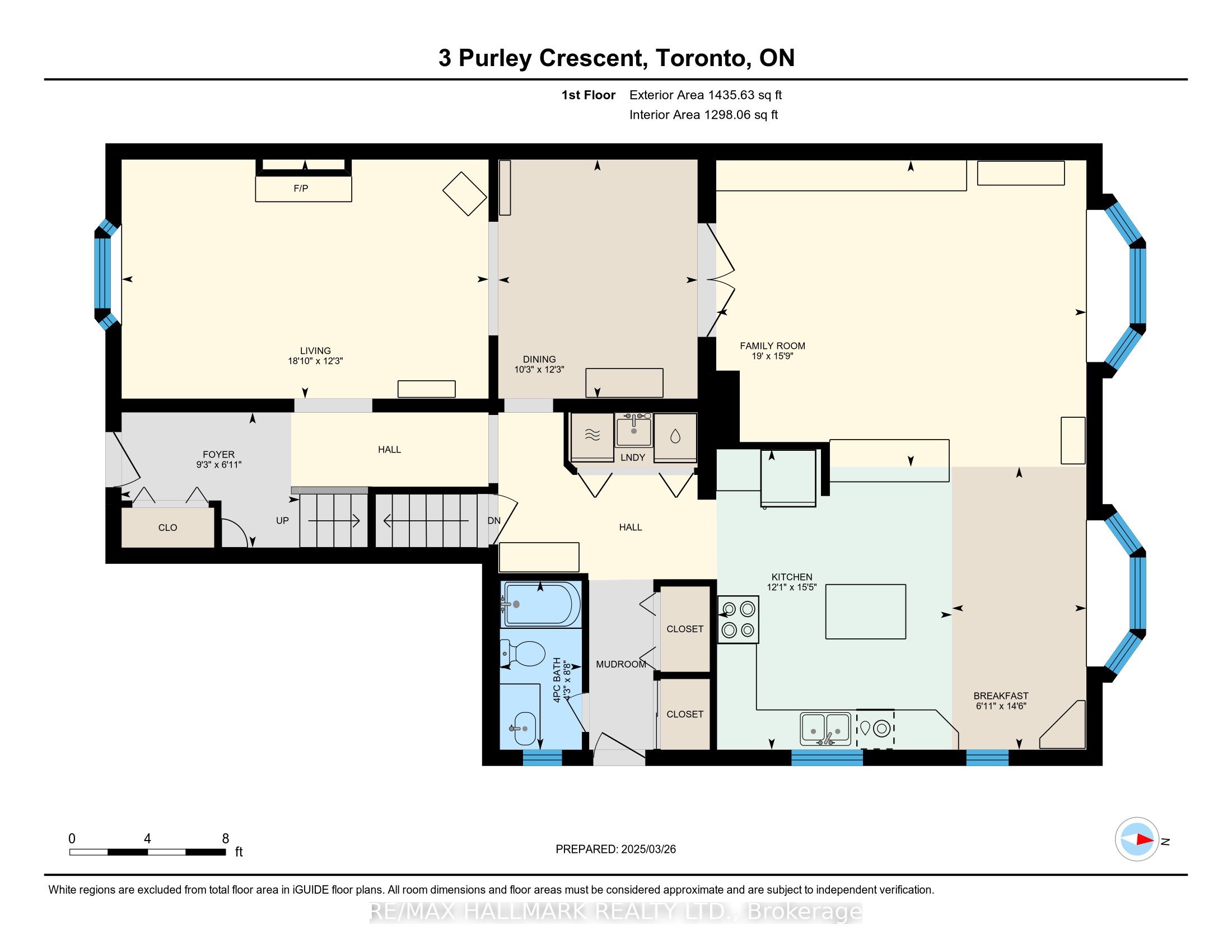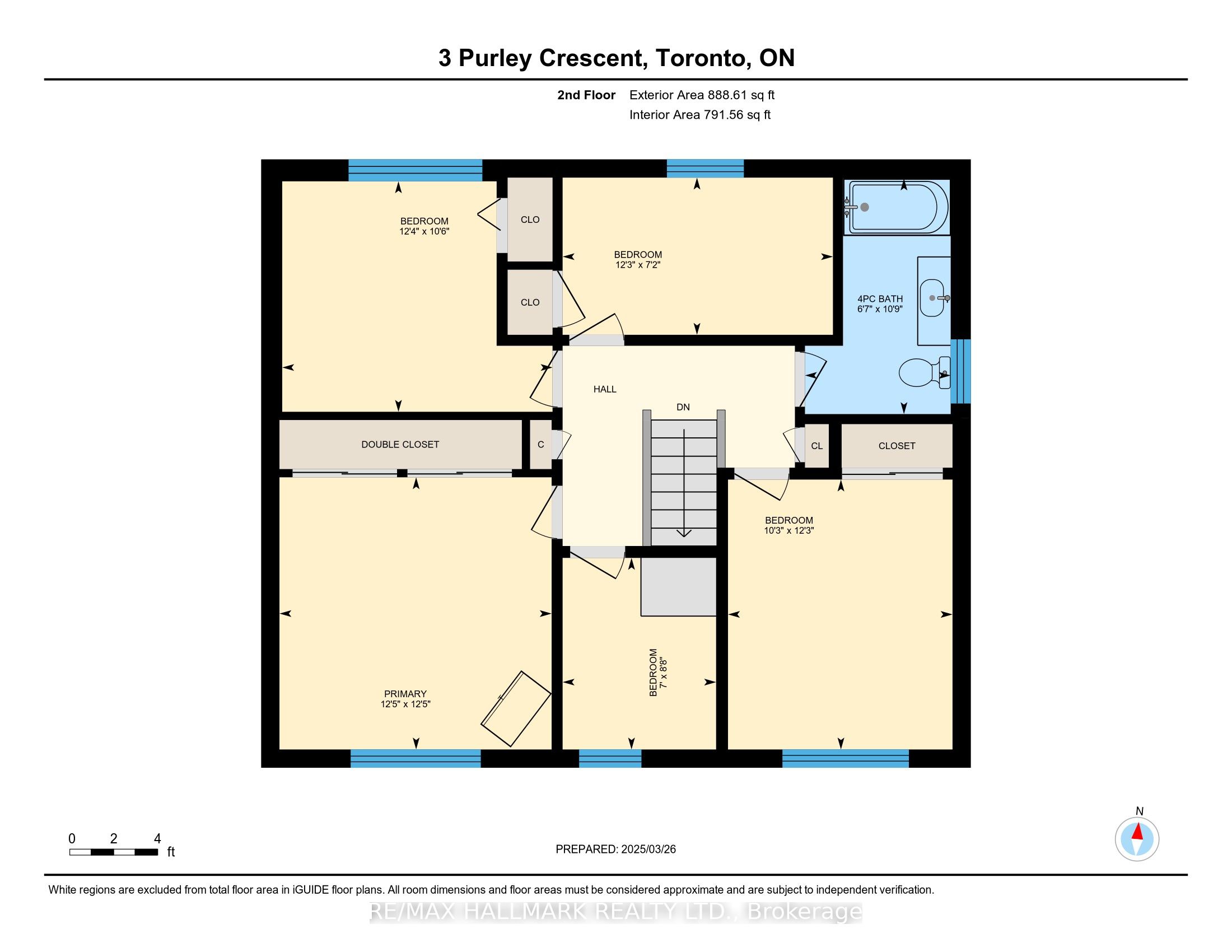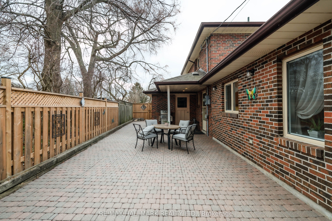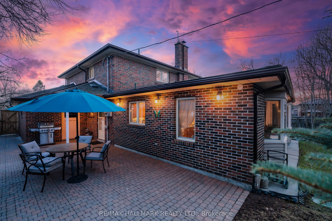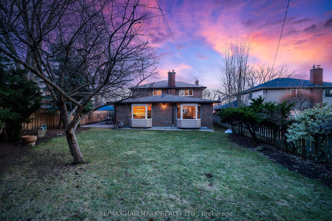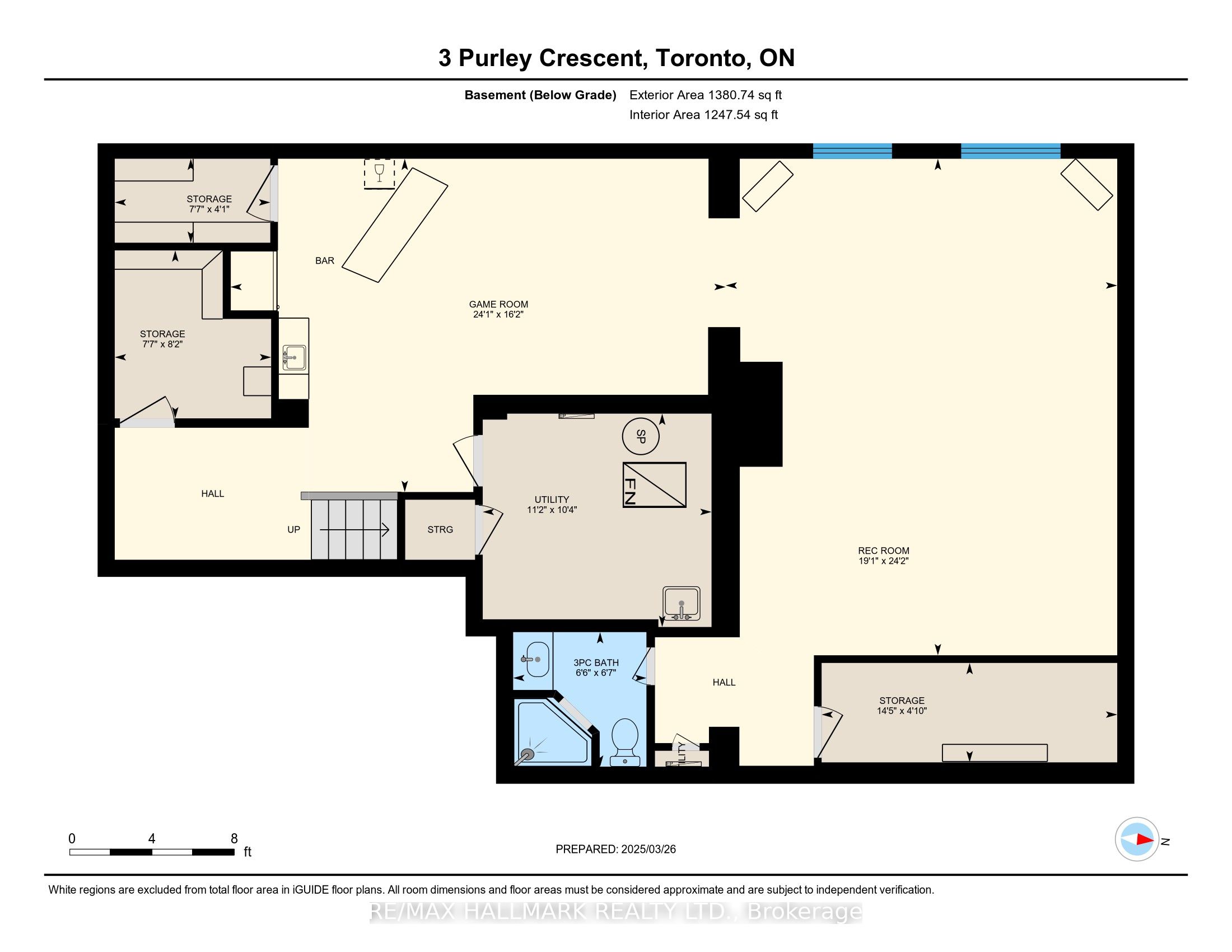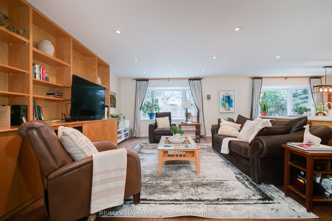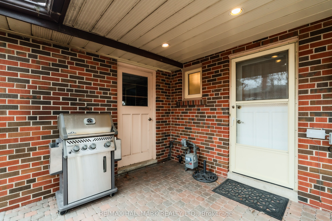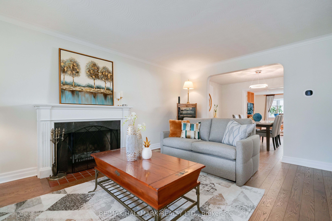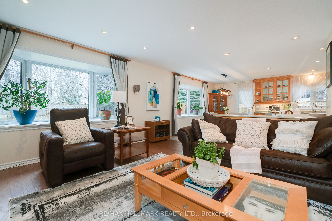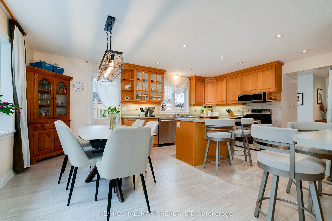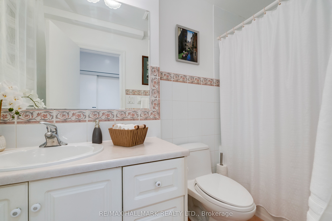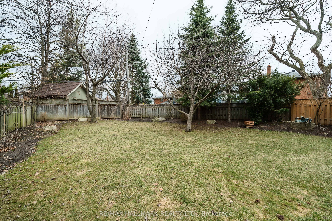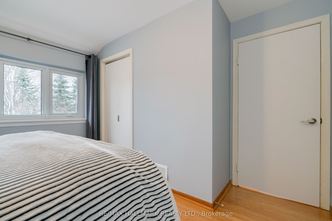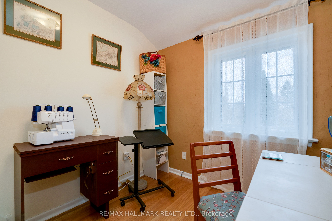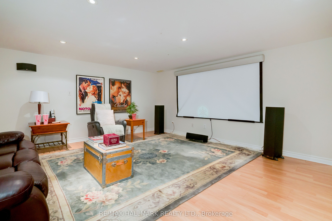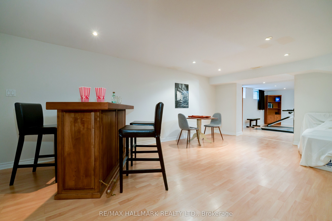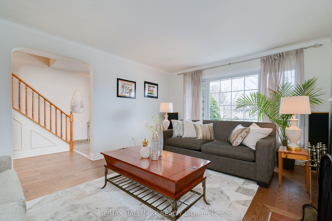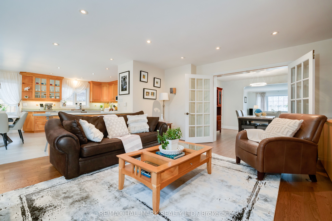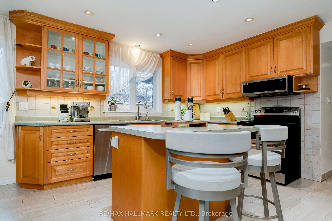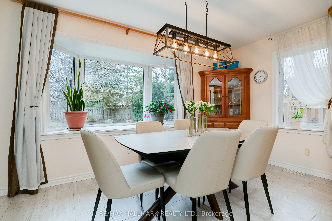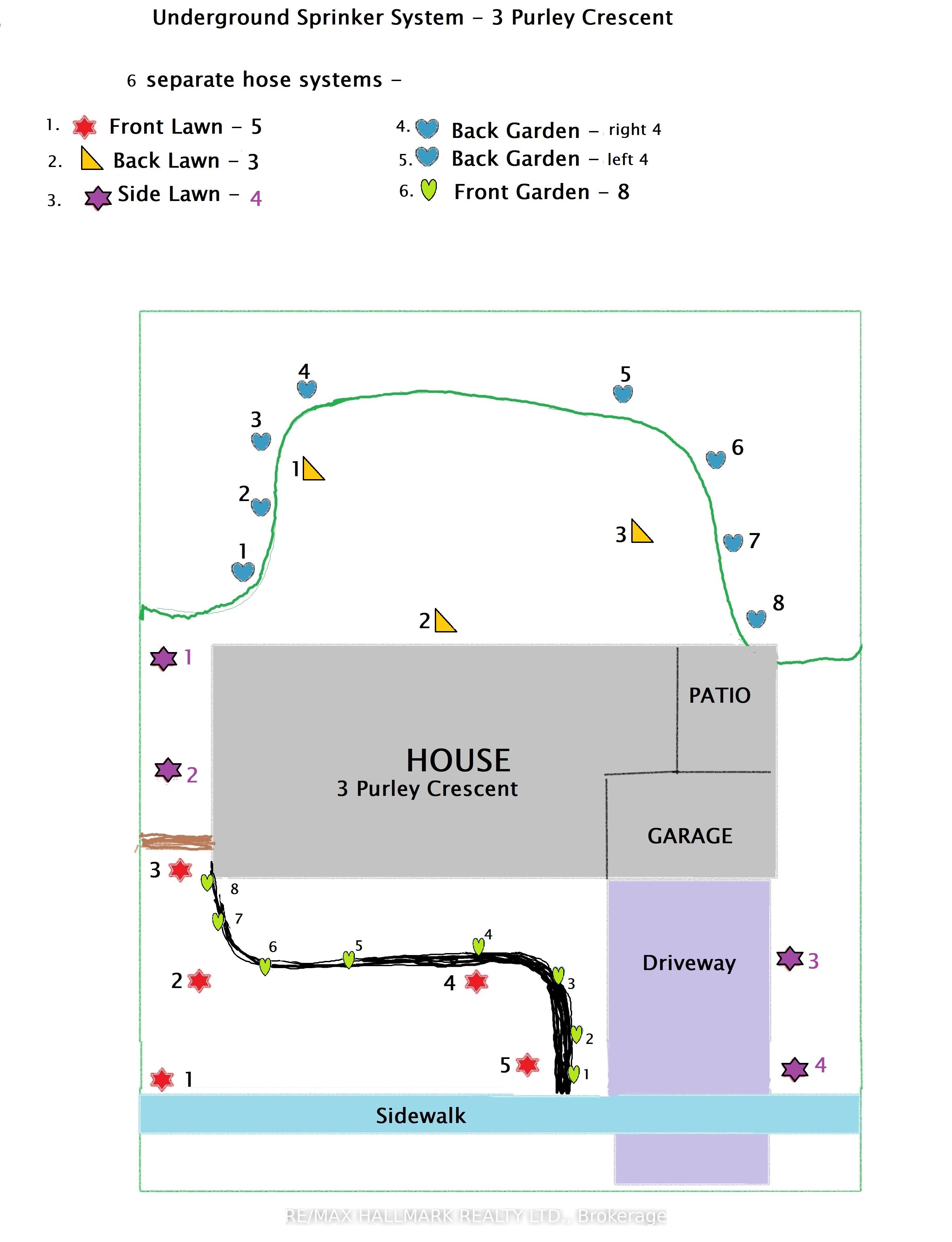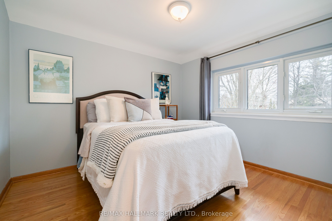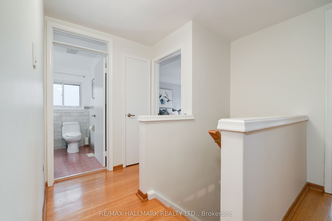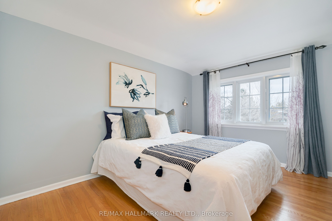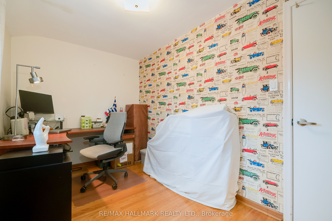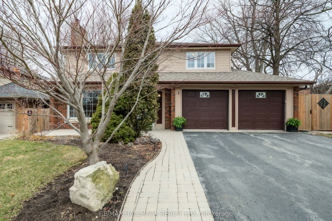
List Price: $1,449,000
3 Purley Crescent, Scarborough, M1M 1E7
- By RE/MAX HALLMARK REALTY LTD.
Detached|MLS - #E12044258|New
5 Bed
3 Bath
2000-2500 Sqft.
Attached Garage
Room Information
| Room Type | Features | Level |
|---|---|---|
| Living Room 3.74 x 5.74 m | Hardwood Floor, Picture Window, Fireplace | Main |
| Dining Room 3.74 x 3.12 m | Hardwood Floor | Main |
| Kitchen 4.7 x 3.68 m | Pot Lights, Centre Island | Main |
| Primary Bedroom 3.77 x 3.77 m | Hardwood Floor, Double Closet, Large Window | Second |
| Bedroom 2 3.75 x 3.19 m | Hardwood Floor, B/I Closet, Large Window | Second |
| Bedroom 3 3.11 x 3.74 m | Hardwood Floor, Large Closet, Large Window | Second |
| Bedroom 4 3.75 x 2.18 m | Hardwood Floor, B/I Closet, Window | Second |
| Bedroom 5 2.13 x 2.65 m | Hardwood Floor, Window | Second |
Client Remarks
If your family is looking for more space and a friendly neighbourhood, you have arrived. Welcome to a rare jewel in the heart of the Bluffs! Located in the sought after Cathedral Bluffs enclave this is not your typical house. Sitting on a 61 ft wide lot this home was extended to create a charming living space of over 2,300 sq. ft. plus an impressive finished basement of over 1,100 sq. ft! While the double garage with the extra wide driveway is a rare find. Space and light are combined like never before. 5 bedrooms - or 4 and a dedicated home office for comfortable family living and working from home. This south facing home With 1 full washroom on every floor offers convenience and comfort. The laundry closet is tucked away in the main floor so you don't have to go all the way to the basement for your family's laundry. The bright, expansive family room is perfectly designed for entertainment and relaxation alike. The open-concept kitchen with 2 islands is where families and friends come together to create and celebrate. The finished basement comes with its own home theater space, games room and a wet bar. While a cantina pantry and 2 storage rooms provide all the space you need. Stepping outside to the extra large shaded interlock stone patio by the backyard. Of course there is a natural gas hookup ready for your BBQ here. While walking your lot you find yourself surrounded by mature trees creating a peaceful retreat. Bonus: you will never worry about watering your grass as there is an in-ground, remotely controlled sprinkler system. It's been loved and updated for the past 30 years. Now it's your turn to enjoy this one of a kind home.
Property Description
3 Purley Crescent, Scarborough, M1M 1E7
Property type
Detached
Lot size
N/A acres
Style
2-Storey
Approx. Area
N/A Sqft
Home Overview
Last check for updates
Virtual tour
N/A
Basement information
Finished
Building size
N/A
Status
In-Active
Property sub type
Maintenance fee
$N/A
Year built
2024
Walk around the neighborhood
3 Purley Crescent, Scarborough, M1M 1E7Nearby Places

Shally Shi
Sales Representative, Dolphin Realty Inc
English, Mandarin
Residential ResaleProperty ManagementPre Construction
Mortgage Information
Estimated Payment
$0 Principal and Interest
 Walk Score for 3 Purley Crescent
Walk Score for 3 Purley Crescent

Book a Showing
Tour this home with Shally
Frequently Asked Questions about Purley Crescent
Recently Sold Homes in Scarborough
Check out recently sold properties. Listings updated daily
No Image Found
Local MLS®️ rules require you to log in and accept their terms of use to view certain listing data.
No Image Found
Local MLS®️ rules require you to log in and accept their terms of use to view certain listing data.
No Image Found
Local MLS®️ rules require you to log in and accept their terms of use to view certain listing data.
No Image Found
Local MLS®️ rules require you to log in and accept their terms of use to view certain listing data.
No Image Found
Local MLS®️ rules require you to log in and accept their terms of use to view certain listing data.
No Image Found
Local MLS®️ rules require you to log in and accept their terms of use to view certain listing data.
No Image Found
Local MLS®️ rules require you to log in and accept their terms of use to view certain listing data.
No Image Found
Local MLS®️ rules require you to log in and accept their terms of use to view certain listing data.
Check out 100+ listings near this property. Listings updated daily
See the Latest Listings by Cities
1500+ home for sale in Ontario
