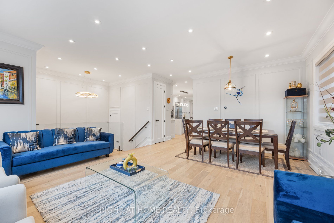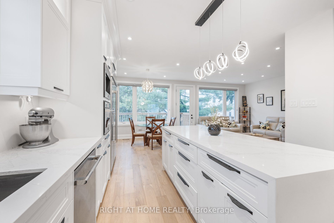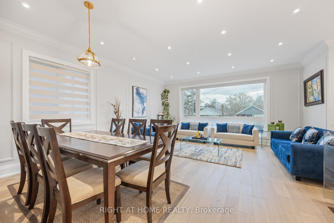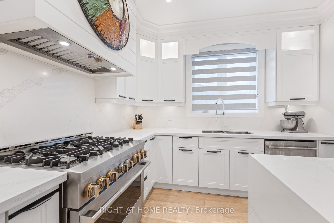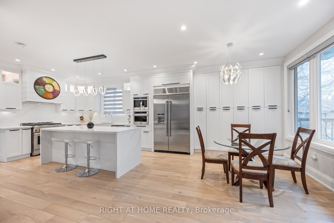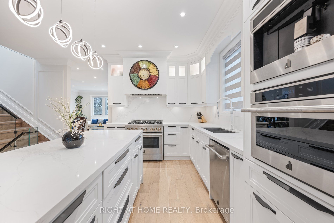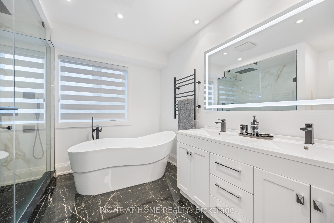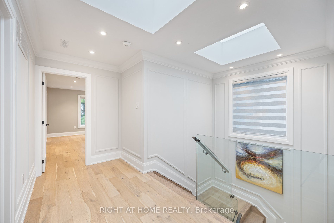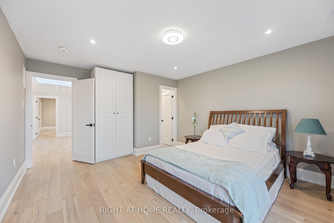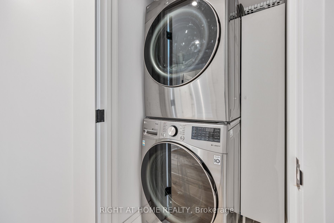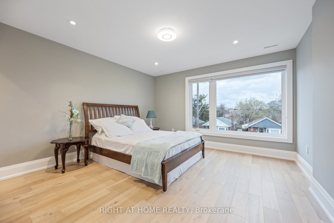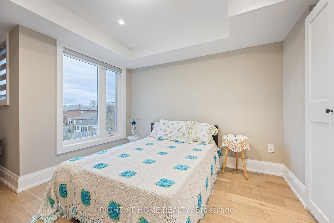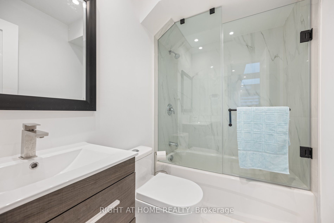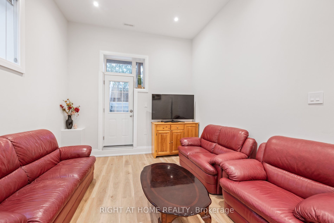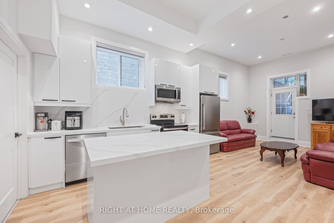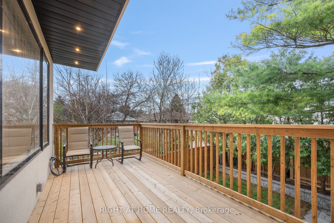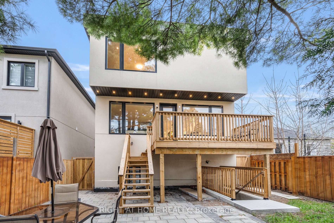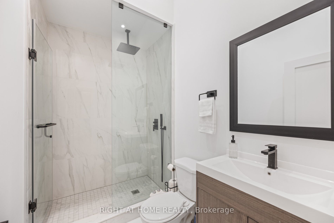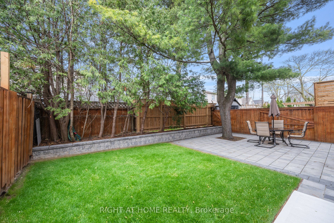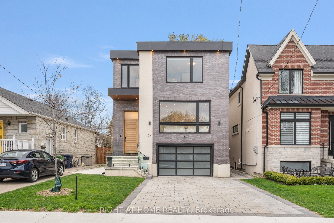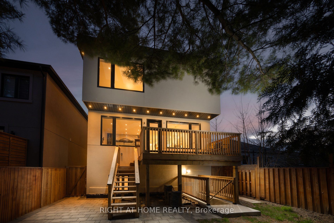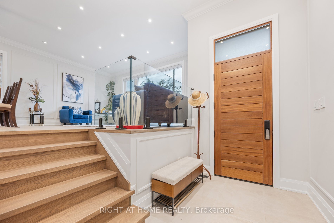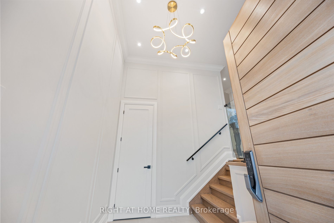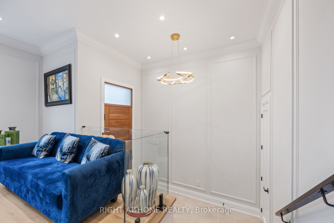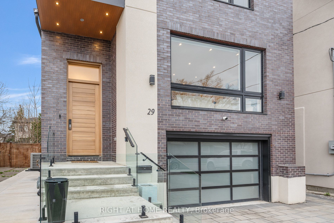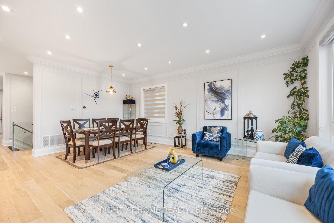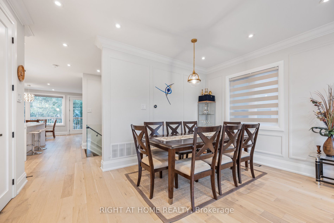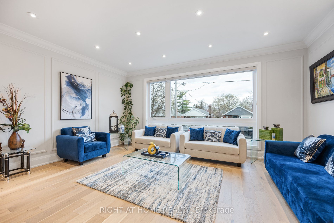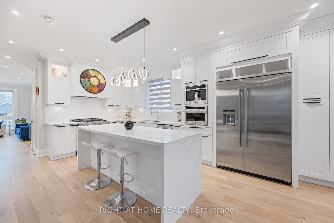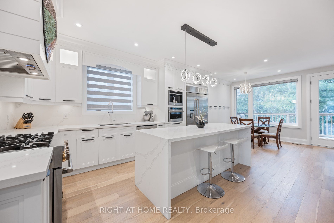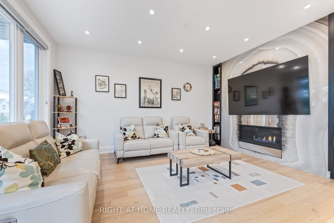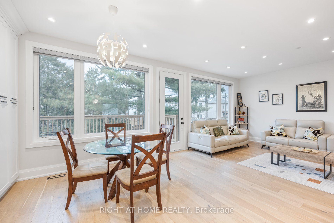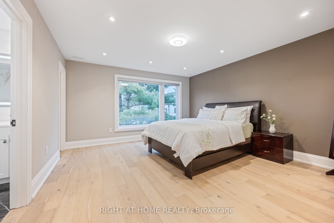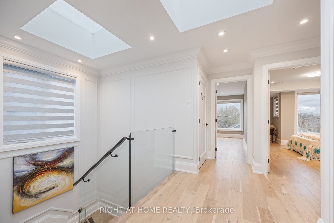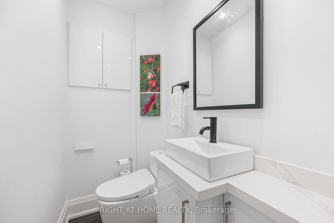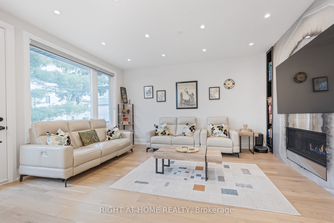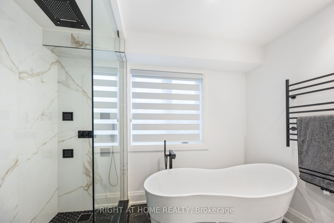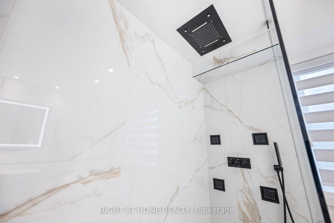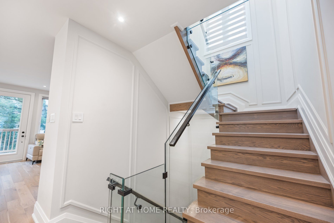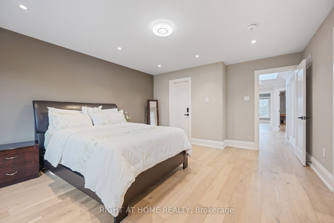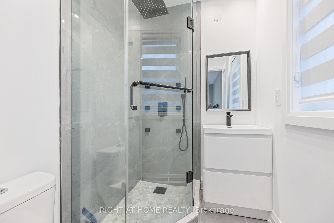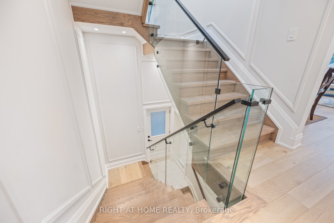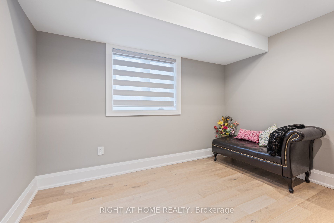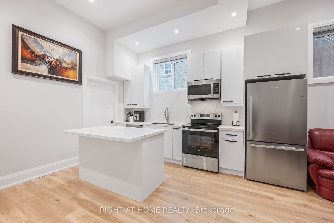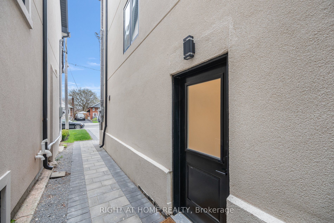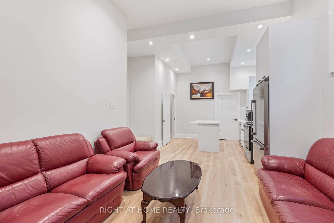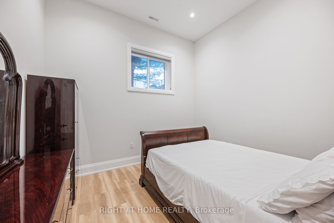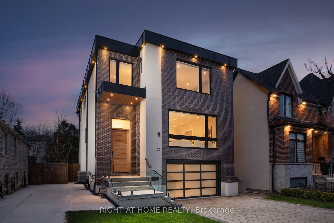
List Price: $2,349,900
29 Machockie Road, Scarborough, M4C 3M5
- By RIGHT AT HOME REALTY
Detached|MLS - #E12139357|New
5 Bed
5 Bath
2000-2500 Sqft.
Lot Size: 34.17 x 101.27 Feet
Built-In Garage
Room Information
| Room Type | Features | Level |
|---|---|---|
| Living Room 5.88 x 5.24 m | Combined w/Dining, 2 Pc Bath, Above Grade Window | Ground |
| Kitchen 4.75 x 2.43 m | B/I Appliances, Breakfast Area, Centre Island | Ground |
| Primary Bedroom 4.48 x 4 m | 5 Pc Bath, His and Hers Closets, Closet Organizers | Second |
| Bedroom 2 3.96 x 3.9 m | 3 Pc Bath, Above Grade Window, Closet | Second |
| Bedroom 3 3.54 x 3.04 m | Combined w/Office, Above Grade Window, Closet | Second |
| Bedroom 4 3.53 x 3.78 m | Large Window, Above Grade Window, Closet | Second |
| Living Room 7.56 x 3.6 m | 3 Pc Bath, Centre Island, Combined w/Kitchen | Basement |
| Bedroom 4.5 x 3.65 m | East View, Large Window, Pot Lights | Basement |
Client Remarks
Excellent Location and wish price in East York near DVP and Down Town ,House Build in 2022 ,approximately 2500 sf as per city plan approved area, can provide Home Inspection prepared by " Pillar To Post Home Inspector for your review ,City approved Building permit and survey copy can be provide upon request and plus 600-700 (approximately) sf Basement finished and walkout separate entrance with high end materials used ,5 parking ,both side of the house has access to backyard. Experience a tranquil ambiance upon entering this meticulously designed space, characterized by clean lines and uncluttered surroundings that create a sense of serenity. The journey begins through a custom Mahogany solid wood door equipped with a Samsung smart lock, leading into spacious living areas with an open concept layout ideal for contemporary living,9" ceiling, pot lights and high quality engineered hardwood flooring that spans the entire home, exception view from family and breakfast area that covered for privacy with full green leaves and you can see in full scope. Bask in abundant natural light streaming through two skylights and glass doors which enriches the brightness and openness of the 2nd floor living area. Delight in the spacious basement boasting 12-foot ceilings, a walk-out entrance and side entrance, and large windows that flood the area with natural light, potential for in law suit /extended family or income. Smart garage door and EV charger OUTLET.Adm.stone driway
Property Description
29 Machockie Road, Scarborough, M4C 3M5
Property type
Detached
Lot size
N/A acres
Style
2-Storey
Approx. Area
N/A Sqft
Home Overview
Last check for updates
Virtual tour
N/A
Basement information
Apartment,Separate Entrance
Building size
N/A
Status
In-Active
Property sub type
Maintenance fee
$N/A
Year built
2024
Walk around the neighborhood
29 Machockie Road, Scarborough, M4C 3M5Nearby Places

Angela Yang
Sales Representative, ANCHOR NEW HOMES INC.
English, Mandarin
Residential ResaleProperty ManagementPre Construction
Mortgage Information
Estimated Payment
$0 Principal and Interest
 Walk Score for 29 Machockie Road
Walk Score for 29 Machockie Road

Book a Showing
Tour this home with Angela
Frequently Asked Questions about Machockie Road
Recently Sold Homes in Scarborough
Check out recently sold properties. Listings updated daily
See the Latest Listings by Cities
1500+ home for sale in Ontario

