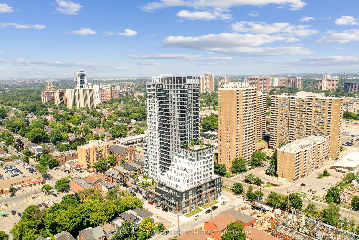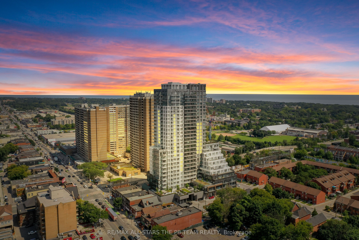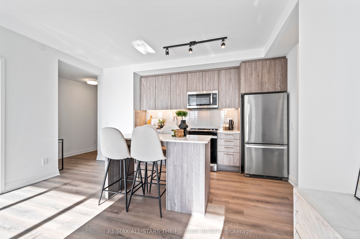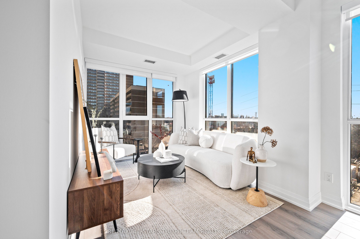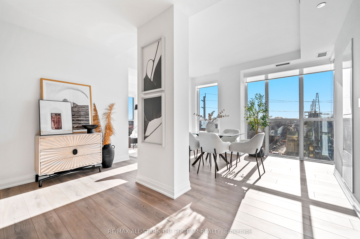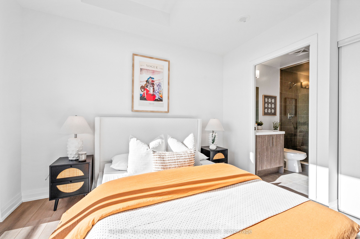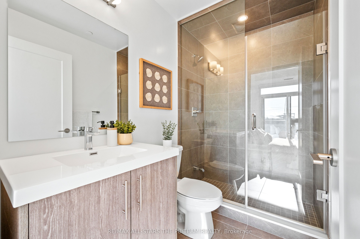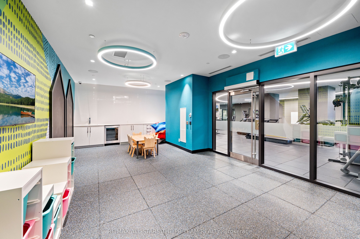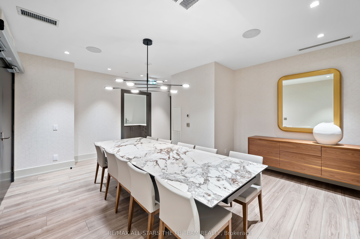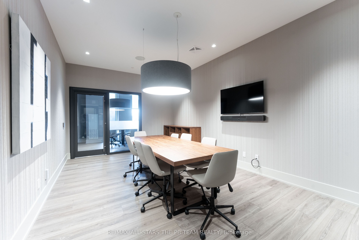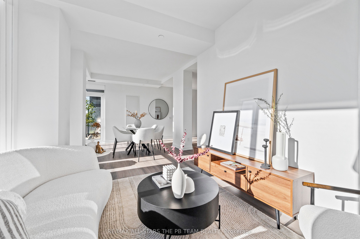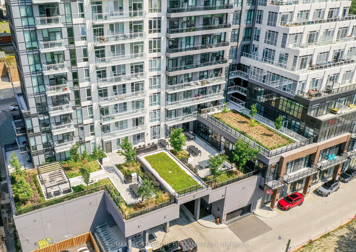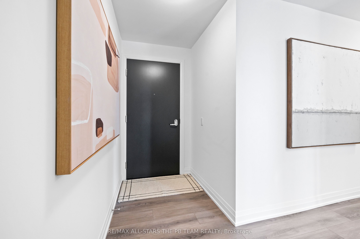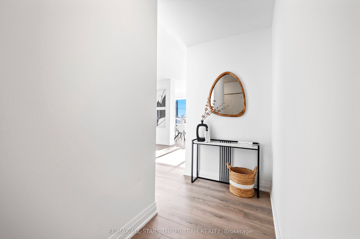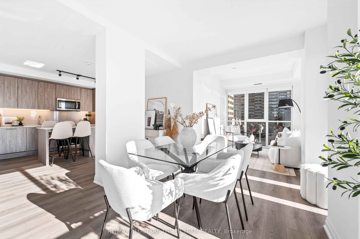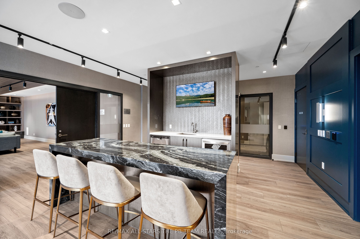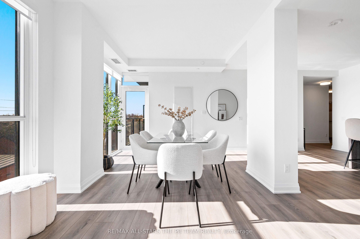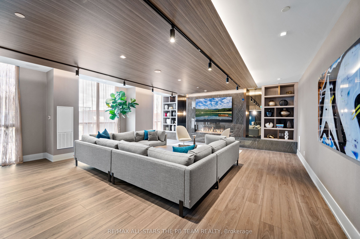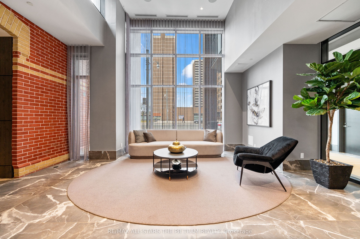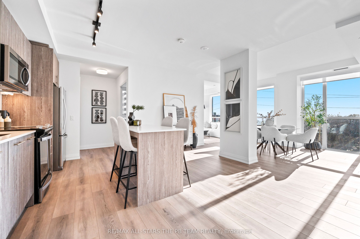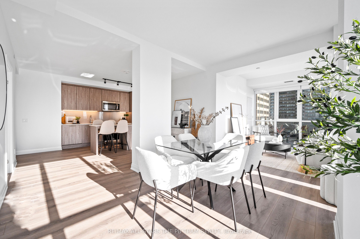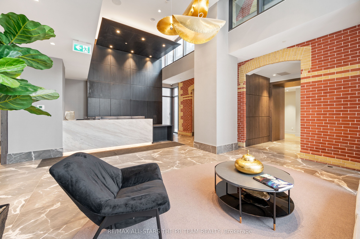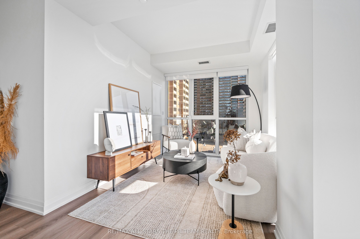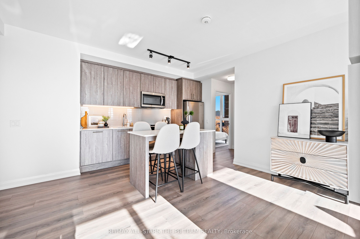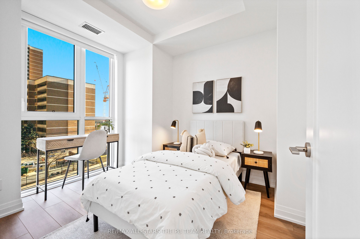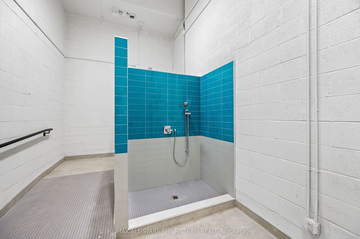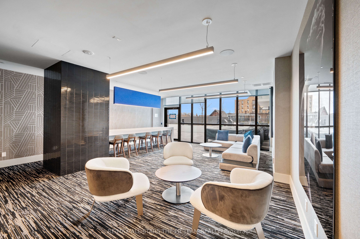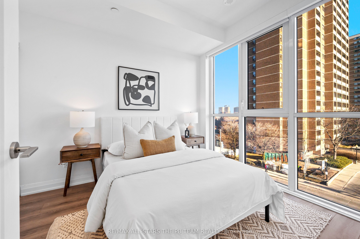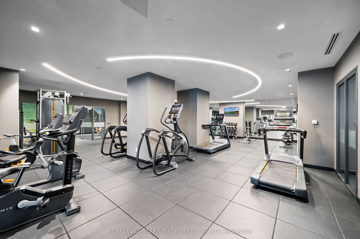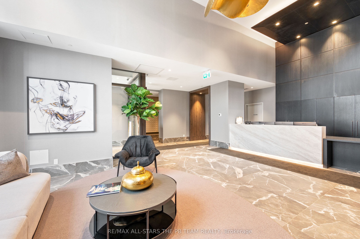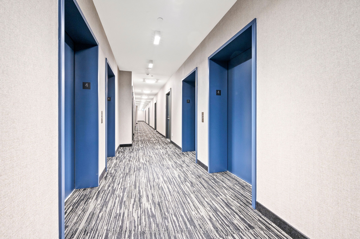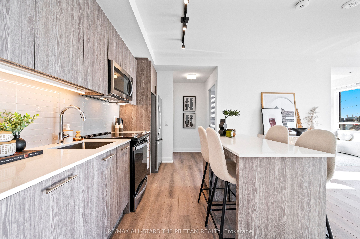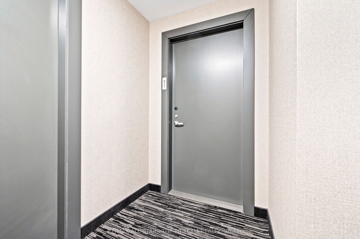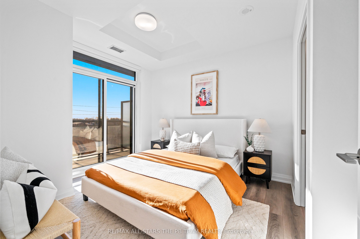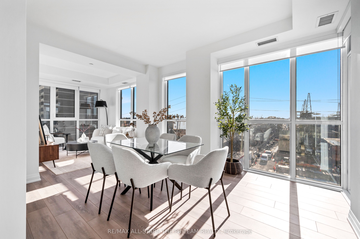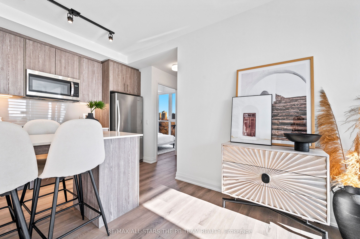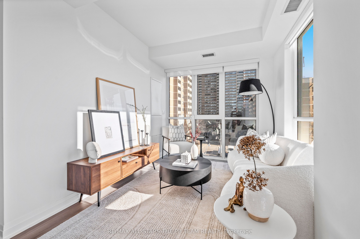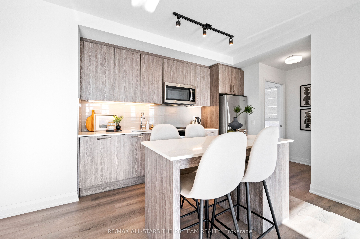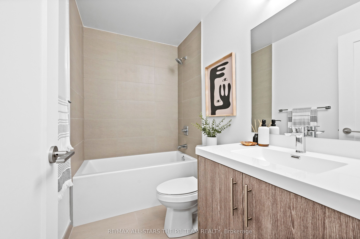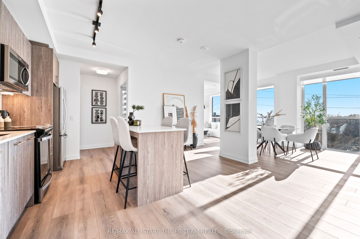
List Price: $1,048,000 + $754 maint. fee
286 Main Street, Scarborough, M4C 0B3
- By RE/MAX ALL-STARS THE PB TEAM REALTY
Condo Apartment|MLS - #E11918392|New
3 Bed
2 Bath
1000-1199 Sqft.
Underground Garage
Included in Maintenance Fee:
Common Elements
Building Insurance
Room Information
| Room Type | Features | Level |
|---|---|---|
| Bedroom 3 2.74 x 2.74 m | Large Closet, Window Floor to Ceiling, East View | Main |
| Living Room 7.34 x 2.84 m | Combined w/Dining, Open Concept, Window Floor to Ceiling | Main |
| Dining Room 7.34 x 2.84 m | Combined w/Living, Open Concept, W/O To Balcony | Main |
| Kitchen 4.22 x 4.11 m | Modern Kitchen, Quartz Counter, Stainless Steel Appl | Main |
| Primary Bedroom 3.35 x 3.07 m | 3 Pc Ensuite, Large Closet, Large Window | Main |
| Bedroom 2 3.2 x 2.67 m | Large Closet, Large Window, East View | Main |
Client Remarks
Discover the pinnacle of luxury living at Linx Condos by Tribute Communities. This brand-new, never-before-MLS-listed 3-bedroom, 2-bathroom corner unit is nestled in the heart of East-Danforth and offers the perfect blend of modern elegance and urban convenience. Unit 411, brand new and being sold directly by the builder, features 1,122 sq. ft. of thoughtfully designed living space with 3 bedrooms, all equipped with floor-to-ceiling windows. Unit 411 boasts a bright, open-concept layout with 9 ft. ceilings, wrap-around floor-to-ceiling windows and tranquil, contemporary finishes. The expansive living and dining areas are bathed in natural light and a walk-out to the balcony. The sleek kitchen is a chefs dream, complete with quartz countertops, ample modern cabinetry, an eat-in island, a neutral tile backsplash, and full-size stainless steel appliances, including an integrated dishwasher. The primary bedroom features access to the balcony, a double-door closet, and a modern 3-piece ensuite. The two additional bedrooms with floor-to-ceiling windows provide an abundance of light and plenty of space, each with ample closet space. This ultra-functional unit also includes a proper entry foyer with a mirrored coat closet and a full-size front-load washer and dryer for added convenience. The perfect unit for families or those just seeking some extra space, complete with an owned parking space. Linx Condos features state of the art amenities and proudly "LINX" its residents to the best of Toronto through all forms of transit including the Main Street Subway, the 506 Streetcar, and the Danforth GO. Commuting and city exploration are effortless for Linx residents. Live in comfort and style while being connected to all corners of Toronto and its suburbs. Who says you can't have it all?! ****Price includes HST & Builder/Development Closing Costs. **EXTRAS** Owned parking; Full-Size Whirlpool kitchen appliances:Stainless steel-Fridge, stove w/glass cooktop, Microwave/hood combo; Integrated Whirlpool dishwasher; Full-size Whirlpool Washer & Dryer; Custom window coverings; Locker can be purchased
Property Description
286 Main Street, Scarborough, M4C 0B3
Property type
Condo Apartment
Lot size
N/A acres
Style
Apartment
Approx. Area
N/A Sqft
Home Overview
Last check for updates
Virtual tour
N/A
Basement information
None
Building size
N/A
Status
In-Active
Property sub type
Maintenance fee
$754.34
Year built
--
Amenities
Bus Ctr (WiFi Bldg)
Concierge
Guest Suites
Gym
Party Room/Meeting Room
Walk around the neighborhood
286 Main Street, Scarborough, M4C 0B3Nearby Places

Shally Shi
Sales Representative, Dolphin Realty Inc
English, Mandarin
Residential ResaleProperty ManagementPre Construction
Mortgage Information
Estimated Payment
$0 Principal and Interest
 Walk Score for 286 Main Street
Walk Score for 286 Main Street

Book a Showing
Tour this home with Shally
Frequently Asked Questions about Main Street
Recently Sold Homes in Scarborough
Check out recently sold properties. Listings updated daily
No Image Found
Local MLS®️ rules require you to log in and accept their terms of use to view certain listing data.
No Image Found
Local MLS®️ rules require you to log in and accept their terms of use to view certain listing data.
No Image Found
Local MLS®️ rules require you to log in and accept their terms of use to view certain listing data.
No Image Found
Local MLS®️ rules require you to log in and accept their terms of use to view certain listing data.
No Image Found
Local MLS®️ rules require you to log in and accept their terms of use to view certain listing data.
No Image Found
Local MLS®️ rules require you to log in and accept their terms of use to view certain listing data.
No Image Found
Local MLS®️ rules require you to log in and accept their terms of use to view certain listing data.
No Image Found
Local MLS®️ rules require you to log in and accept their terms of use to view certain listing data.
Check out 100+ listings near this property. Listings updated daily
See the Latest Listings by Cities
1500+ home for sale in Ontario
