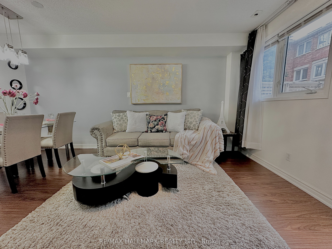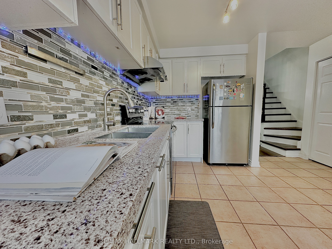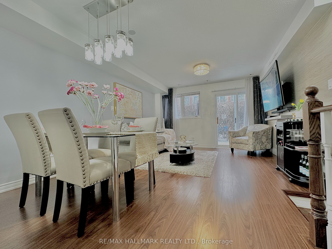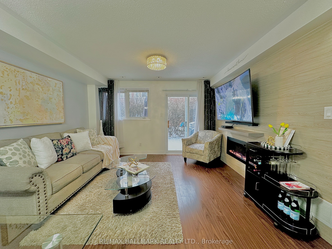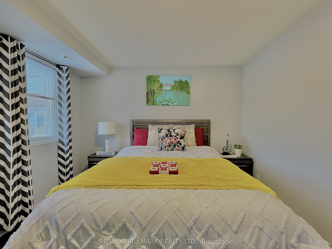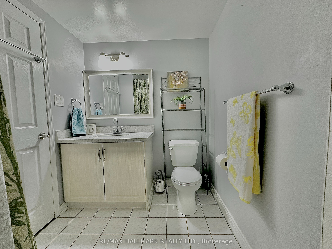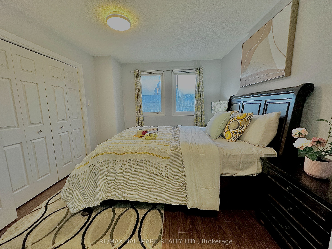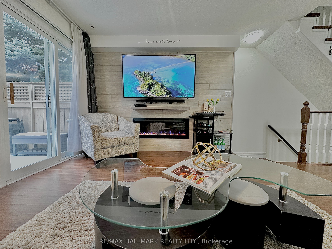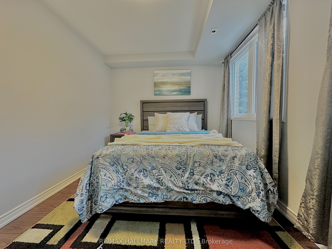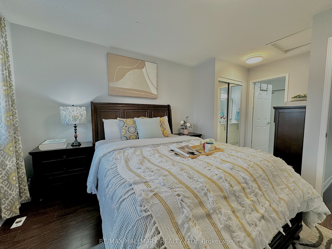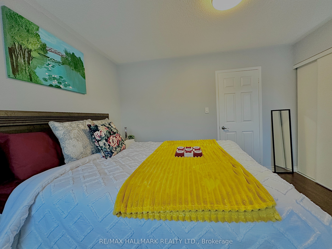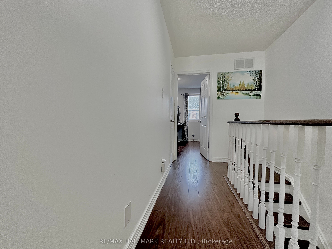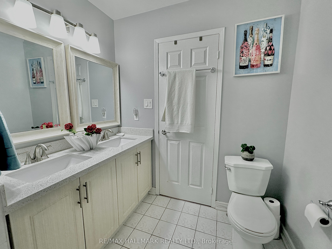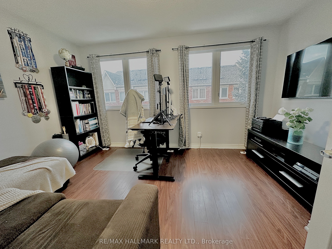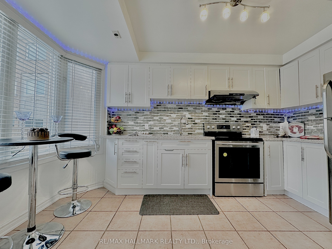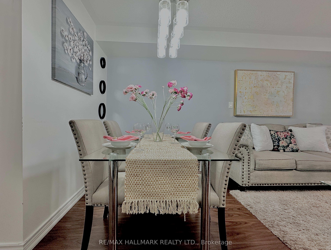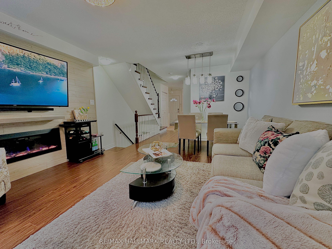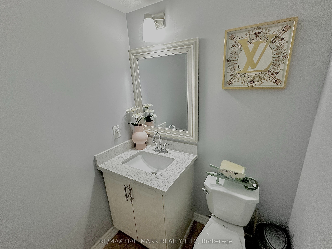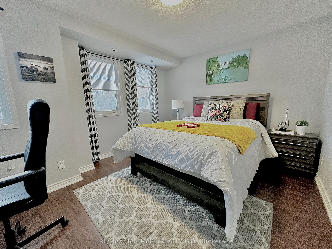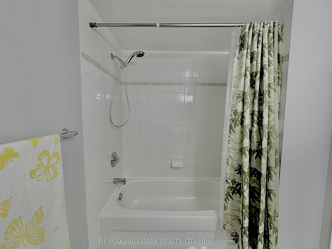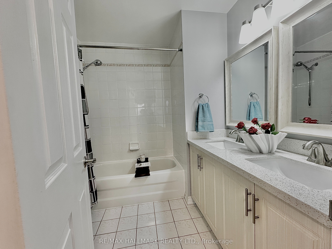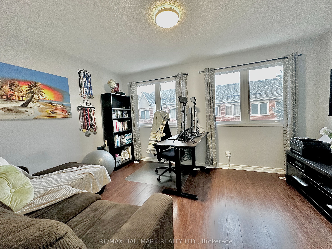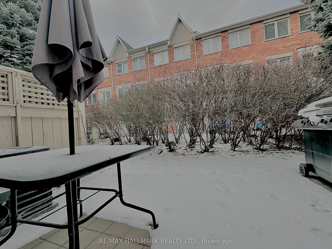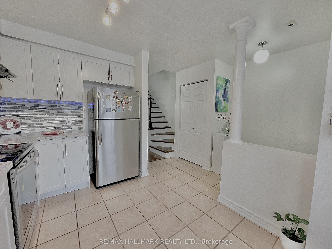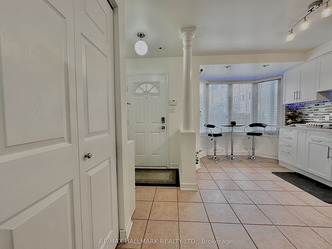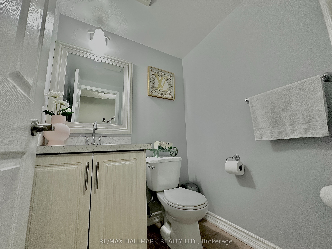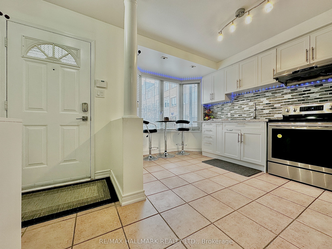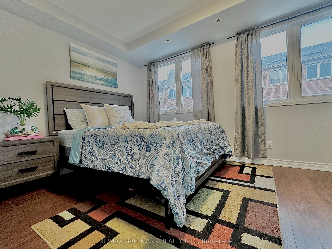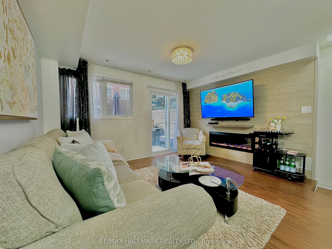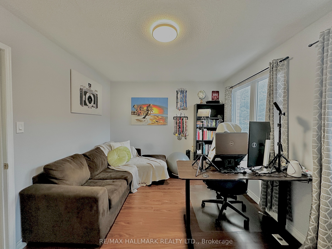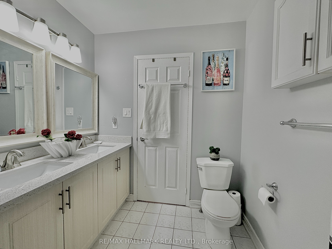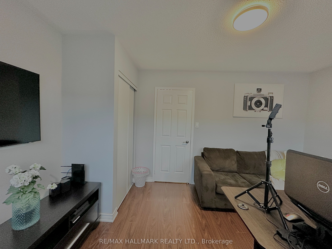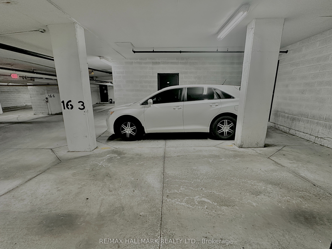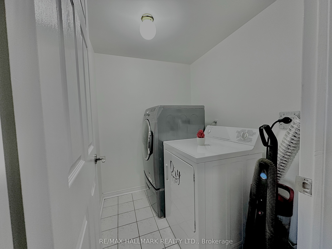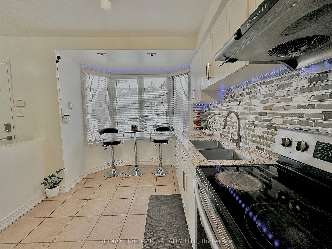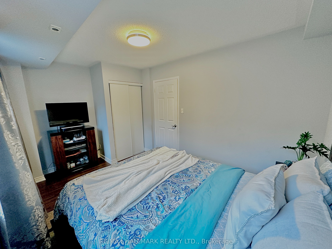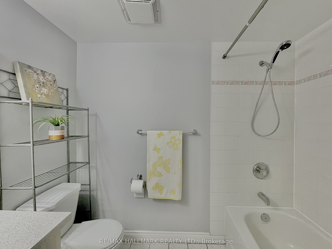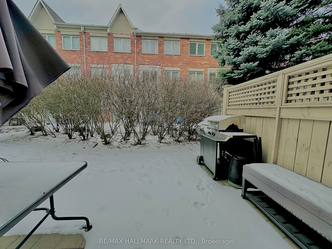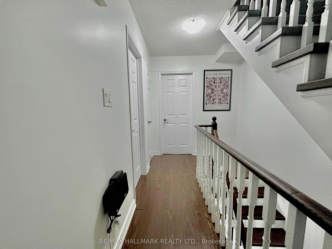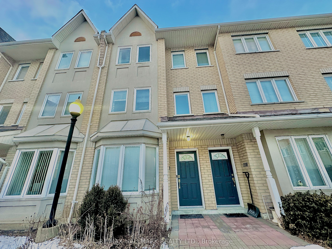
List Price: $859,900 + $410 maint. fee
28 Rosebank Drive, Scarborough, M1B 5Z1
- By RE/MAX HALLMARK REALTY LTD.
Condo Townhouse|MLS - #E11949803|Terminated
4 Bed
3 Bath
1400-1599 Sqft.
Underground Garage
Included in Maintenance Fee:
Cable TV
Common Elements
Building Insurance
Parking
Room Information
| Room Type | Features | Level |
|---|---|---|
| Living Room 42.97 x 55.1 m | Laminate, Combined w/Dining, W/O To Yard | Ground |
| Dining Room 42.97 x 55.1 m | Laminate, Combined w/Living | Ground |
| Kitchen 29.52 x 44.28 m | Ceramic Floor, Bay Window | Ground |
| Bedroom 2 29.52 x 43 m | Broadloom | Second |
| Bedroom 3 36.08 x 43 m | Broadloom | Second |
| Bedroom 4 33.78 x 43 m | Broadloom | Third |
| Primary Bedroom 51.17 x 43 m | Broadloom | Third |
Client Remarks
Welcome to this meticulously maintained 4-level condo townhouse in the heart of Scarborough, offering both style and functionality with an unbeatable location! Perfectly positioned with direct access to your private underground two-car garage, this home boasts spacious living throughout. Ideal for a growing family, this gem features 4 well-sized bedrooms and 2.5 bathrooms, with a thoughtful layout designed for comfort and versatility.Upon entry, you are greeted by an upgraded, gourmet kitchen, complete with sleek stainless steel appliances and stunning stone countertops perfect for both cooking and entertaining. The bright and open living and dining combo is enhanced by a striking electric fireplace, offering warmth and a cozy atmosphere. A perfect space for family gatherings and relaxing evenings.The second floor includes two generously sized bedrooms, a full bath, and a dedicated primary bedroom with a large walk-in closet and private ensuite, providing a tranquil retreat at the end of your day. The additional flex room on this floor offers endless possibilities whether its a home office, study, or even a TV/exercise room.This townhouse offers a rare combination of convenience and outdoor serenity, with the front of the property overlooking a beautifully maintained park and the back providing access to your private, fenced-in backyard BBQ area. Whether you are hosting guests or enjoying quiet weekends, this outdoor space is an added bonus.With ample space to accommodate a growing family and excellent separation between living and private areas, this condo townhouse is perfect for those ready to transition from condo living to a spacious townhome ownership. Tons of value, endless possibilities, and a place to truly call home.This property is located in a family-friendly neighborhood, with parks, schools, and shopping all nearby making it the perfect setting for convenience and comfort. Don't miss outcome see this incredible home today! **EXTRAS** All Electrical Light Fixtures, All Window Coverings, All Stainless Steel Appliances.
Property Description
28 Rosebank Drive, Scarborough, M1B 5Z1
Property type
Condo Townhouse
Lot size
N/A acres
Style
3-Storey
Approx. Area
N/A Sqft
Home Overview
Last check for updates
Virtual tour
N/A
Basement information
Partial Basement
Building size
N/A
Status
In-Active
Property sub type
Maintenance fee
$410
Year built
2025
Amenities
Visitor Parking
Walk around the neighborhood
28 Rosebank Drive, Scarborough, M1B 5Z1Nearby Places

Angela Yang
Sales Representative, ANCHOR NEW HOMES INC.
English, Mandarin
Residential ResaleProperty ManagementPre Construction
Mortgage Information
Estimated Payment
$0 Principal and Interest
 Walk Score for 28 Rosebank Drive
Walk Score for 28 Rosebank Drive

Book a Showing
Tour this home with Angela
Frequently Asked Questions about Rosebank Drive
Recently Sold Homes in Scarborough
Check out recently sold properties. Listings updated daily
See the Latest Listings by Cities
1500+ home for sale in Ontario
