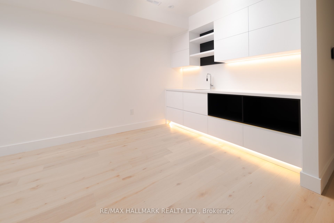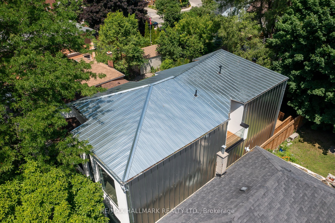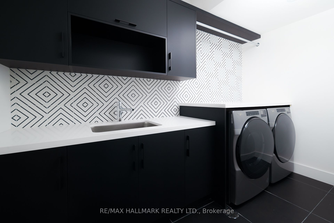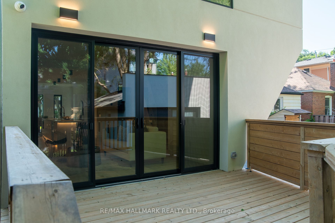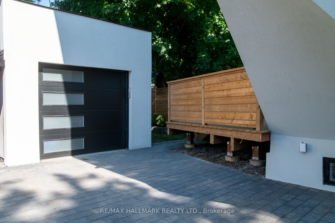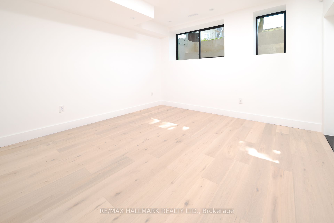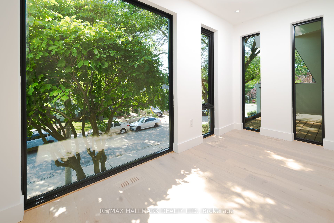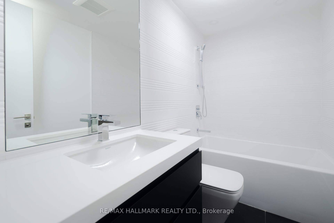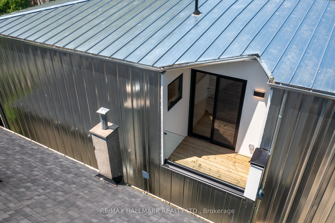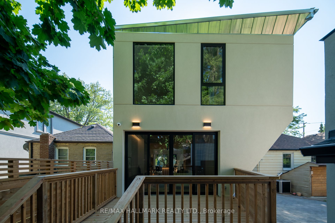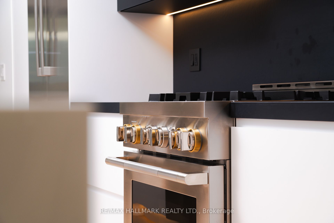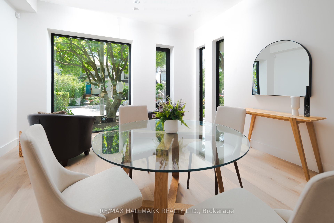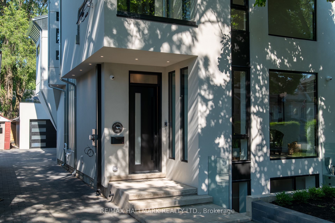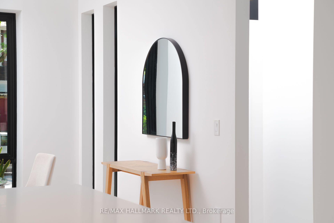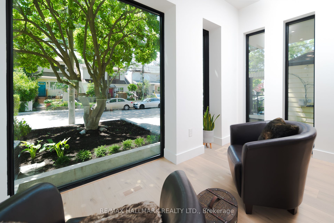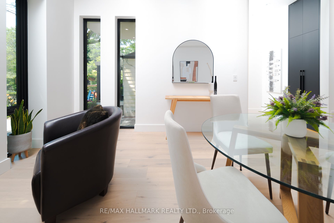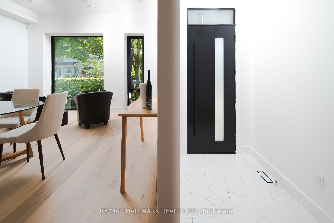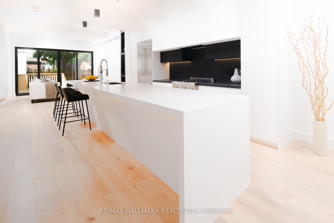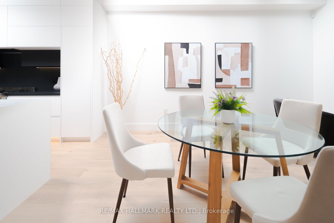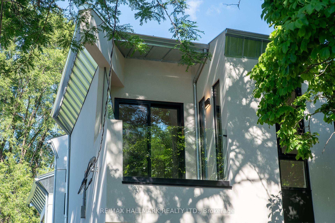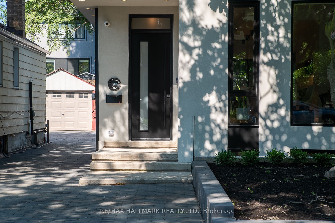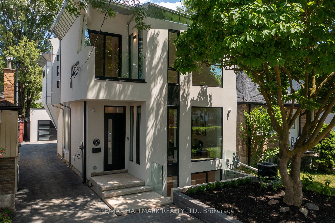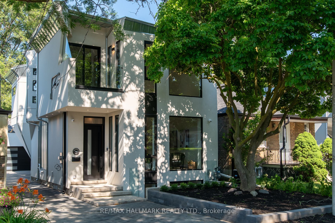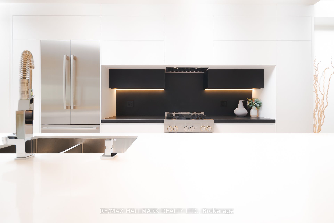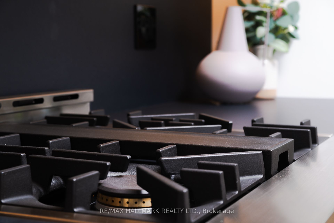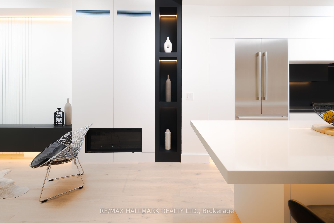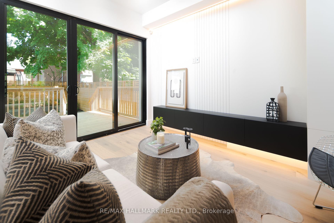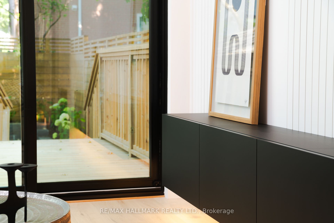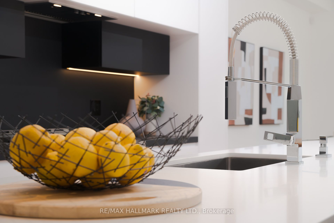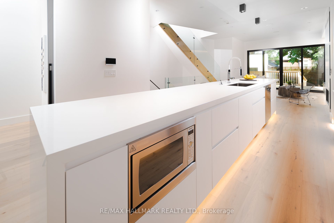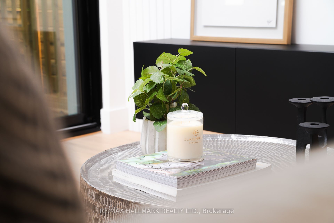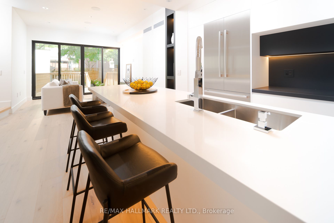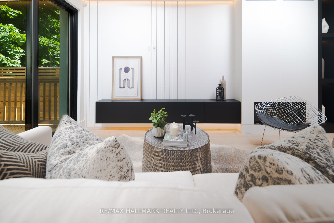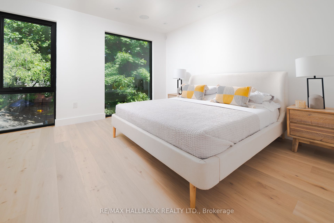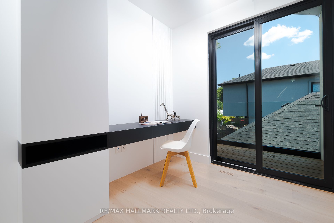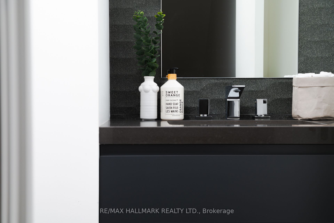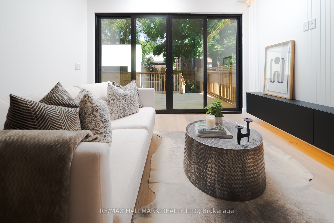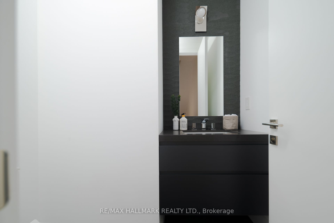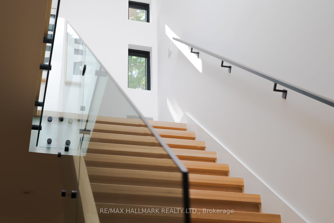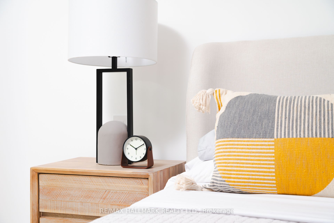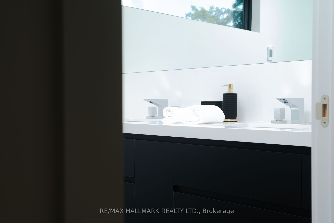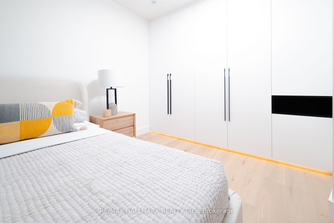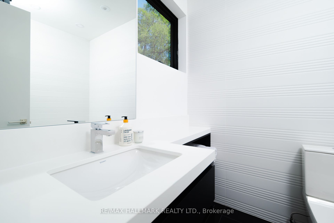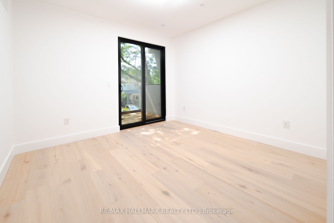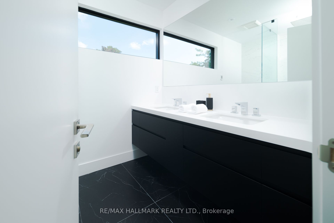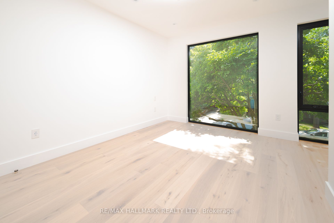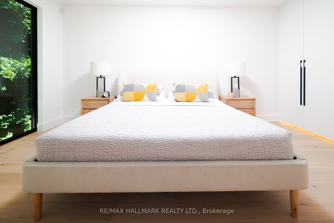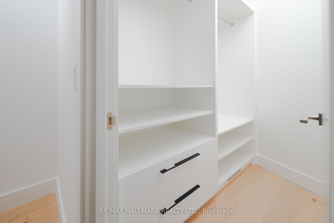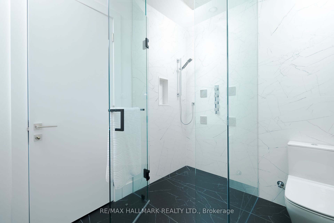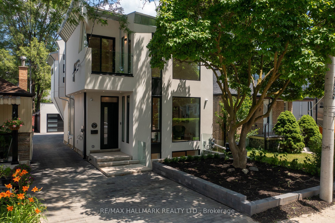
List Price: $2,070,000
269 Coleridge Avenue, Scarborough, M4C 4J2
- By RE/MAX HALLMARK REALTY LTD.
Detached|MLS - #E12056368|New
4 Bed
4 Bath
Detached Garage
Room Information
| Room Type | Features | Level |
|---|---|---|
| Living Room 4.03 x 3.81 m | Large Window, Hardwood Floor | Ground |
| Kitchen 5.03 x 4.8 m | Eat-in Kitchen, B/I Appliances, Centre Island | Ground |
| Primary Bedroom 5.5 x 3.9 m | 5 Pc Ensuite, Walk-In Closet(s), Hardwood Floor | Second |
| Bedroom 2 4.9 x 3.5 m | Walk-In Closet(s), W/O To Balcony, Hardwood Floor | Second |
| Bedroom 3 4.6 x 3.1 m | Closet, Hardwood Floor, Combined w/Den | Second |
| Bedroom 4 4 x 3.81 m | Walk-In Closet(s) | Basement |
Client Remarks
Wait is over. This meticulously crafted modern home boasts a unique design and thoughtful space planning, offering seamless flow throughout. The main floor features soaring 10-foot ceilings, enhancing the sense of openness and elegance. Flooded with natural light, thanks to two strategically placed balconies at the front and center, this home offers a bright and inviting ambiance. A cleverly designed workspace on the second floor opens to a charming balcony perfect for work or relaxation. The chefs kitchen is a culinary dream, featuring an oversized island with ample seating, premium appliances, and abundant storage. The luxurious master suite offers multiple closets and a spa-like ensuite with heated floors and high-end fixtures for ultimate comfort. Exquisite custom millwork is showcased throughout, including a stylish wet bar in the basement, ideal for entertaining. Situated in a prime location with remarkable access to parks, transit, downtown, the Beaches, and major highways, this home blends modern sophistication with everyday convenience.
Property Description
269 Coleridge Avenue, Scarborough, M4C 4J2
Property type
Detached
Lot size
N/A acres
Style
2-Storey
Approx. Area
N/A Sqft
Home Overview
Last check for updates
Virtual tour
N/A
Basement information
Finished
Building size
N/A
Status
In-Active
Property sub type
Maintenance fee
$N/A
Year built
2024
Walk around the neighborhood
269 Coleridge Avenue, Scarborough, M4C 4J2Nearby Places

Shally Shi
Sales Representative, Dolphin Realty Inc
English, Mandarin
Residential ResaleProperty ManagementPre Construction
Mortgage Information
Estimated Payment
$0 Principal and Interest
 Walk Score for 269 Coleridge Avenue
Walk Score for 269 Coleridge Avenue

Book a Showing
Tour this home with Shally
Frequently Asked Questions about Coleridge Avenue
Recently Sold Homes in Scarborough
Check out recently sold properties. Listings updated daily
No Image Found
Local MLS®️ rules require you to log in and accept their terms of use to view certain listing data.
No Image Found
Local MLS®️ rules require you to log in and accept their terms of use to view certain listing data.
No Image Found
Local MLS®️ rules require you to log in and accept their terms of use to view certain listing data.
No Image Found
Local MLS®️ rules require you to log in and accept their terms of use to view certain listing data.
No Image Found
Local MLS®️ rules require you to log in and accept their terms of use to view certain listing data.
No Image Found
Local MLS®️ rules require you to log in and accept their terms of use to view certain listing data.
No Image Found
Local MLS®️ rules require you to log in and accept their terms of use to view certain listing data.
No Image Found
Local MLS®️ rules require you to log in and accept their terms of use to view certain listing data.
Check out 100+ listings near this property. Listings updated daily
See the Latest Listings by Cities
1500+ home for sale in Ontario
