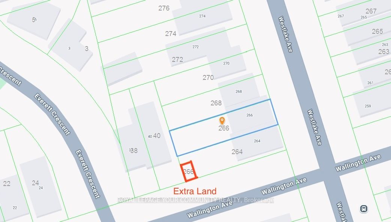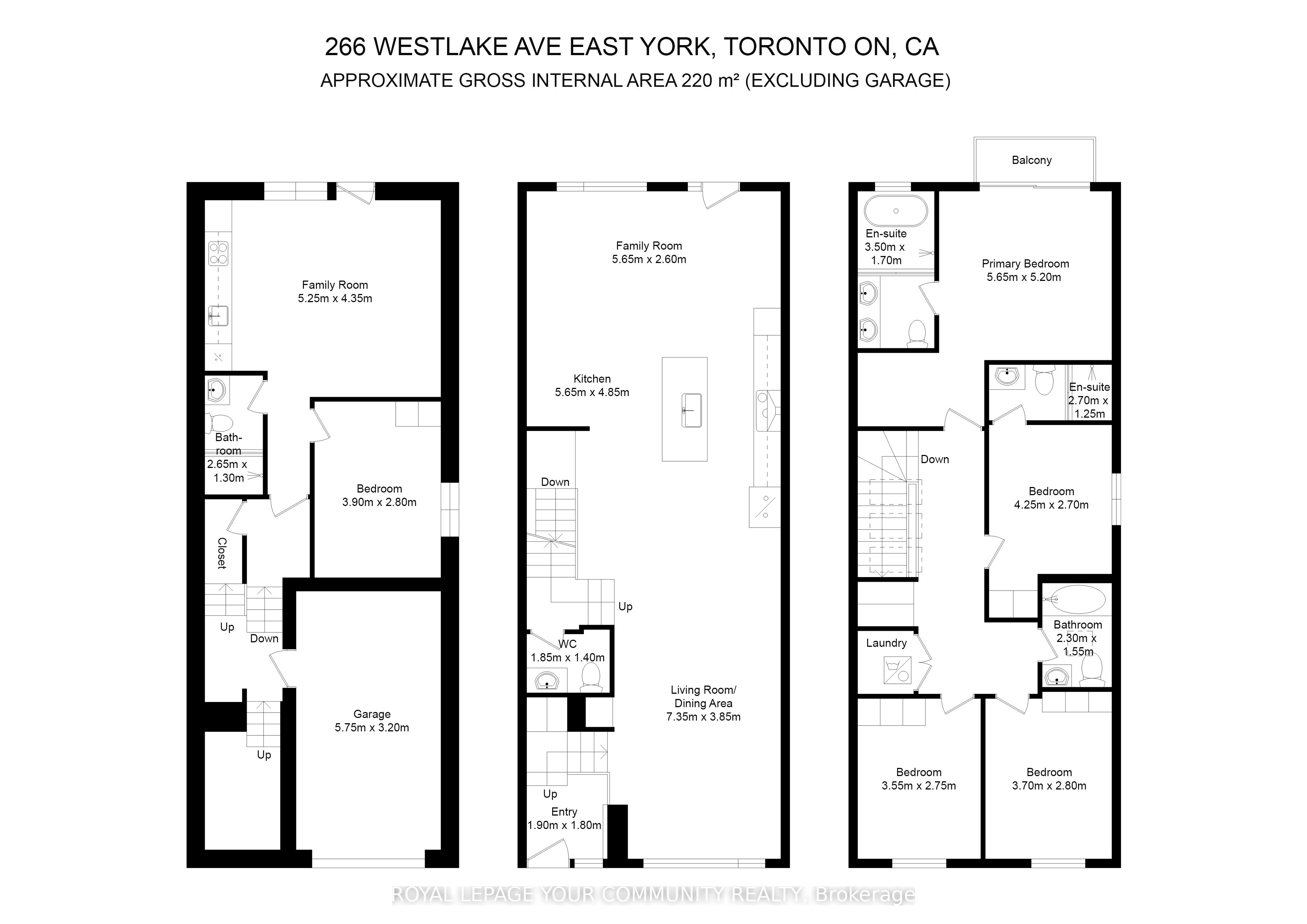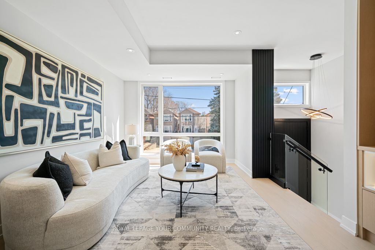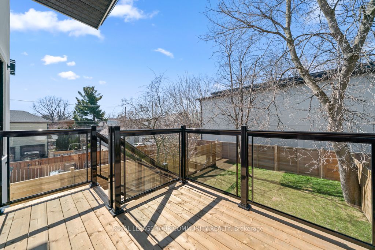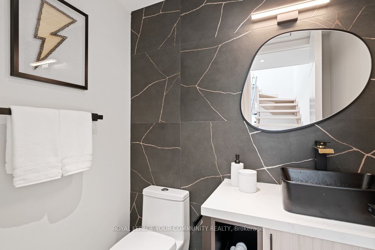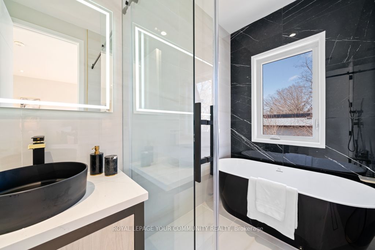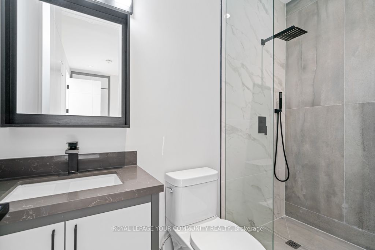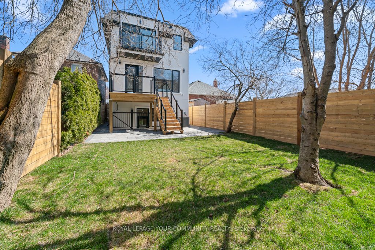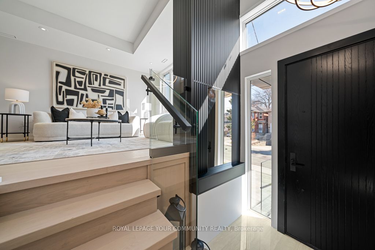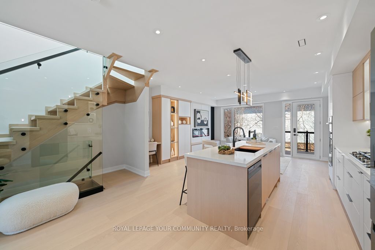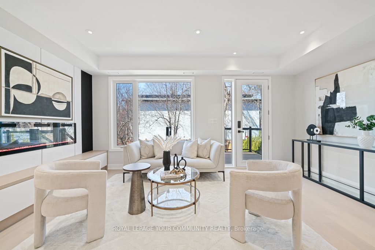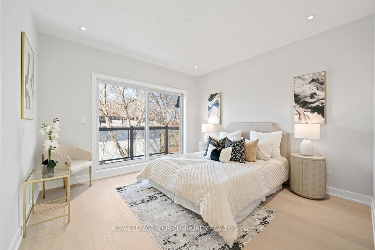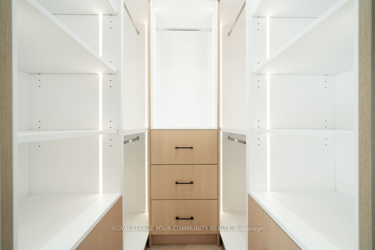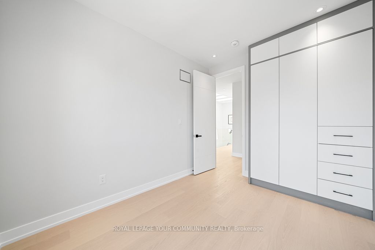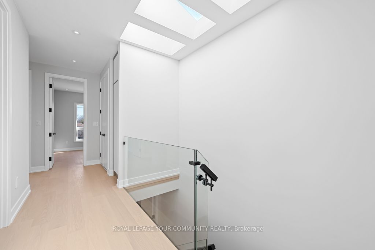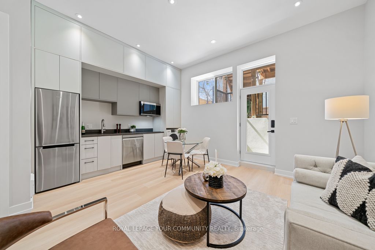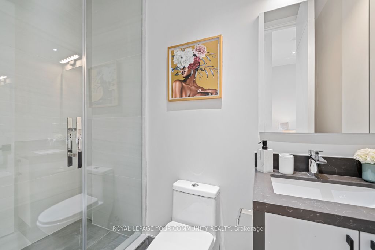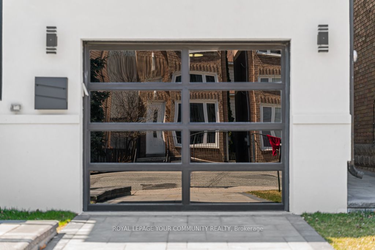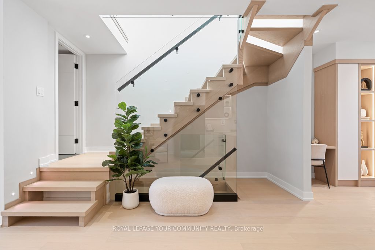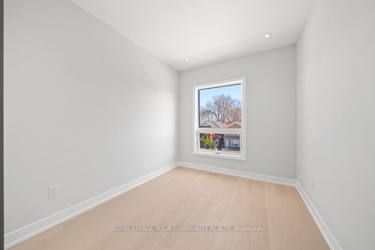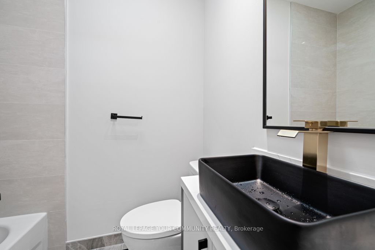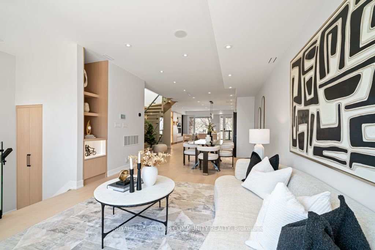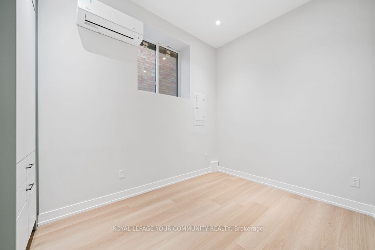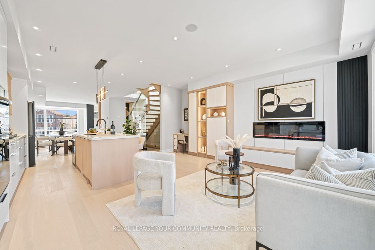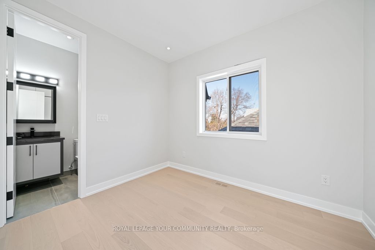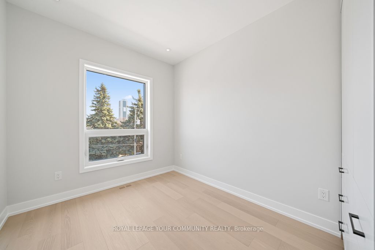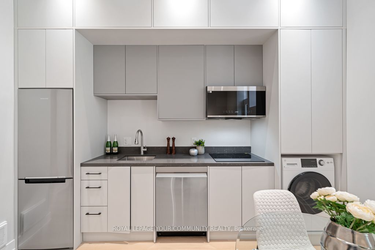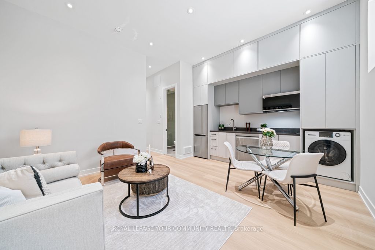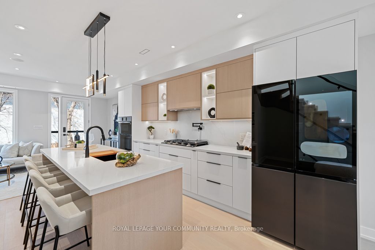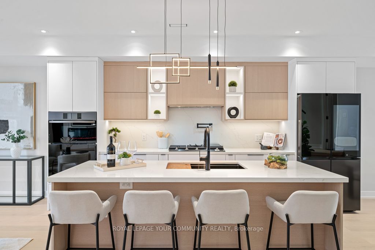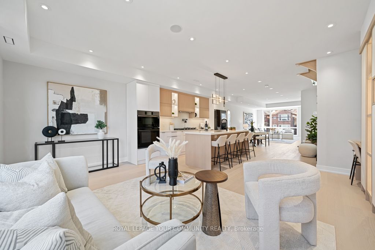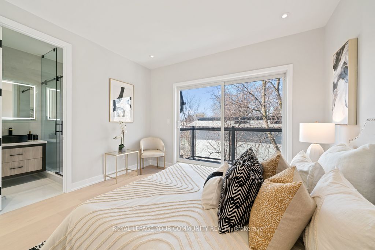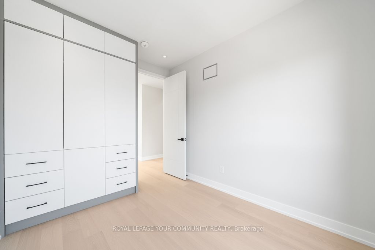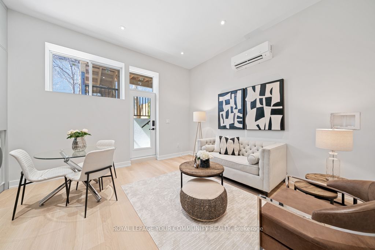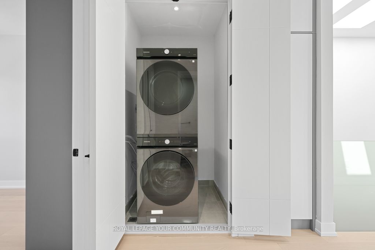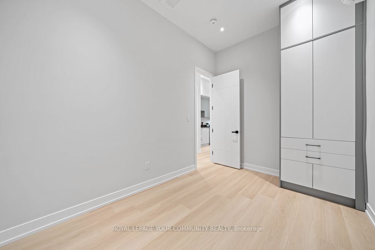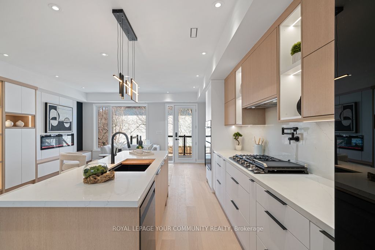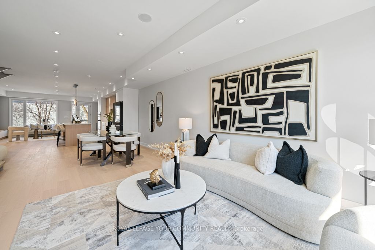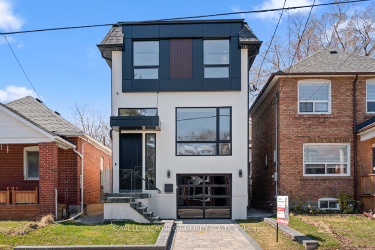
List Price: $2,099,000
266 Westlake Avenue, Scarborough, M4C 4T6
- By ROYAL LEPAGE YOUR COMMUNITY REALTY
Detached|MLS - #E12074023|Price Change
5 Bed
5 Bath
1500-2000 Sqft.
Lot Size: 25 x 100 Feet
Attached Garage
Room Information
| Room Type | Features | Level |
|---|---|---|
| Living Room 5.94 x 3.65 m | Hardwood Floor, Pot Lights, Combined w/Dining | Main |
| Kitchen 3.65 x 4.39 m | Stainless Steel Appl, Breakfast Bar, Modern Kitchen | Main |
| Primary Bedroom 3.65 x 3.81 m | 5 Pc Ensuite, His and Hers Closets, Hardwood Floor | Second |
| Bedroom 2 3.2 x 2.7 m | 3 Pc Ensuite, B/I Closet, Hardwood Floor | Second |
| Bedroom 3 3.5 x 2.7 m | 4 Pc Bath, B/I Closet, Hardwood Floor | Second |
| Bedroom 4 3.5 x 2.7 m | 4 Pc Bath, B/I Closet, Hardwood Floor | Second |
| Living Room 3.65 x 4.1 m | Combined w/Family, Pot Lights, Walk-Out | Basement |
| Kitchen 1.34 x 3.9 m | Stainless Steel Appl, Modern Kitchen, Pot Lights | Basement |
Client Remarks
***NEW BUILT WITH TARION WARRANTY*** Welcome To This Ultra-Modern, Brand-New Detached Duplex Home With Legal Basement In Prime East York. Featuring 4+1 Bedrooms, 5 Bathrooms, A Built-In Garage, Private Parking For 2 Cars. This Stunning Residence Is Just Minutes From The Subway And GO Train. With Over 2,300 Sq Ft Of Beautifully Finished Living Space, This Home Showcases Premium Craftsmanship, Fully Spray Foam Insulation, Smart Home Living, and so much more. The Split-Level Entry Leads To An Open-Concept Main Floor With Engineered Hardwood, Pot Lights, Skylights, Glass Stair Railings, And Custom Closets. The Main Level Offers A Spacious Family Room With A B/I Wall Unit, Fireplace, And Walk-Out To The Deck And Backyard. The Chefs Kitchen Is Equipped With High-End B/I Appliance, Custom Countertops, Breakfast Bar, And Extensive Cabinetry. The Dining And Living Areas Combine To Create A Seamless Open-Concept Flow Ideal For Entertaining. Upstairs, The Open Riser Staircase With Floor-To-Ceiling Glass And Skylights Leads To A Stunning Primary Suite With Balcony, Walk-In Closet, And A 5-Piece Ensuite. Three Additional Bedrooms Feature Ample Natural Light And Custom Closets. Two Extra Bathrooms And A Second-Floor Laundry Complete This Level. The Fully Finished Legal Basement Apartment Includes High Ceilings, A Kitchen, A Spacious Bedroom, 3-Pc Bathroom, And Separate Laundry. Perfect For Rental Income, Guests, Or As A Private Secondary Suite For Young Adults. It Features A Separate HVAC System, Electrical Meter, And Sewer System, Along With Fire Separation And Soundproofing For Comfortable Independent Living. Enjoy A Large Fenced Backyard With A Deck, Interlocking Patio, Gas BBQ Hook-Up, And Mature Trees. Located Near Top-Rated Schools, Taylor Creek Trail, Parks, Shops, DVP, And Just A short Drive To Woodbine Beach And Downtown. This One-Of-A-Kind Home Truly Checks All The Boxes.
Property Description
266 Westlake Avenue, Scarborough, M4C 4T6
Property type
Detached
Lot size
N/A acres
Style
2-Storey
Approx. Area
N/A Sqft
Home Overview
Last check for updates
Virtual tour
N/A
Basement information
Apartment,Separate Entrance
Building size
N/A
Status
In-Active
Property sub type
Maintenance fee
$N/A
Year built
--
Walk around the neighborhood
266 Westlake Avenue, Scarborough, M4C 4T6Nearby Places

Angela Yang
Sales Representative, ANCHOR NEW HOMES INC.
English, Mandarin
Residential ResaleProperty ManagementPre Construction
Mortgage Information
Estimated Payment
$0 Principal and Interest
 Walk Score for 266 Westlake Avenue
Walk Score for 266 Westlake Avenue

Book a Showing
Tour this home with Angela
Frequently Asked Questions about Westlake Avenue
Recently Sold Homes in Scarborough
Check out recently sold properties. Listings updated daily
See the Latest Listings by Cities
1500+ home for sale in Ontario
