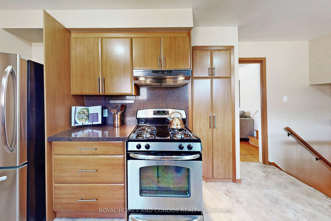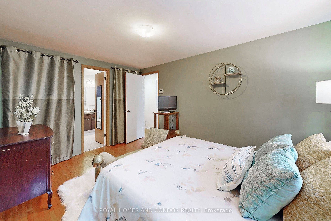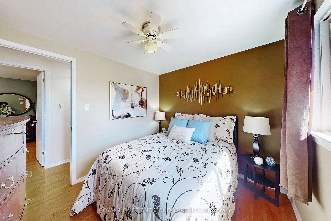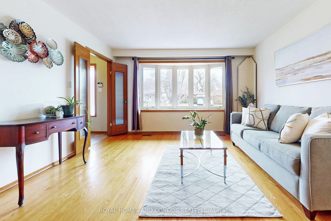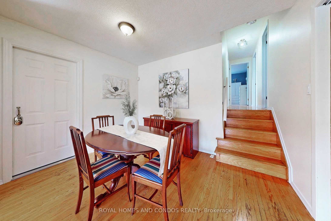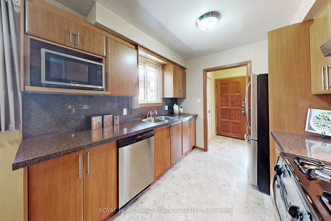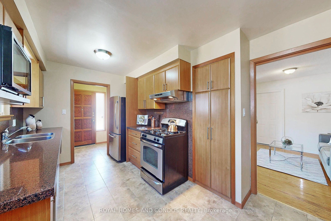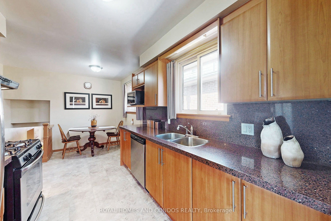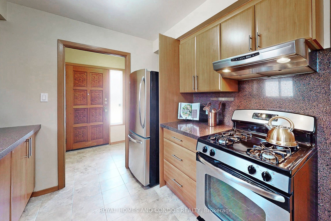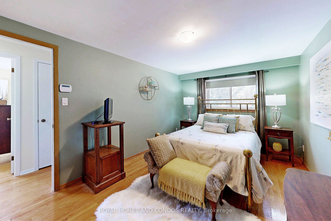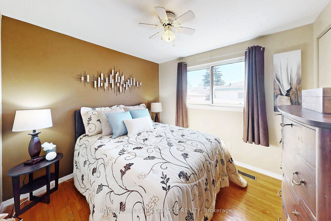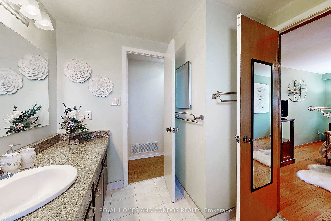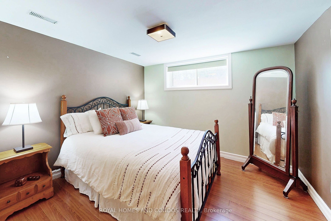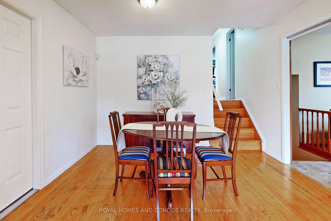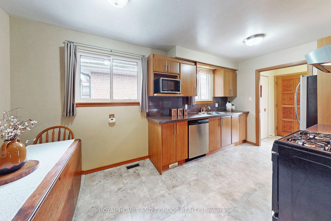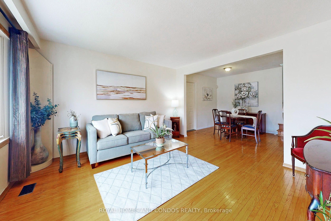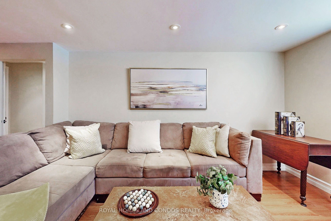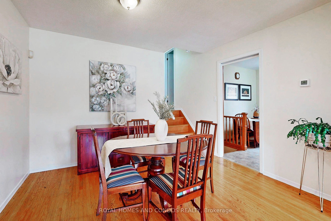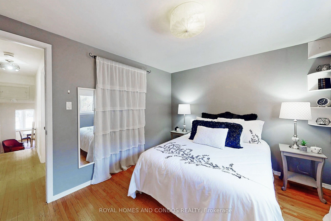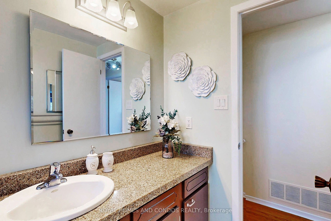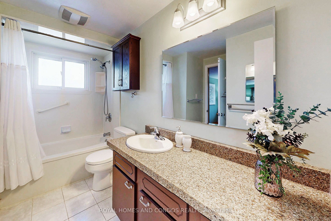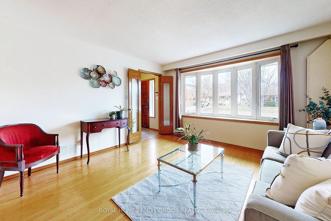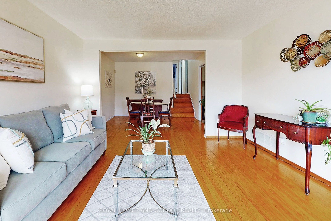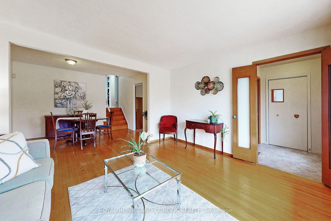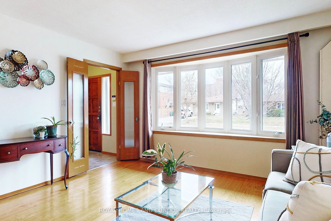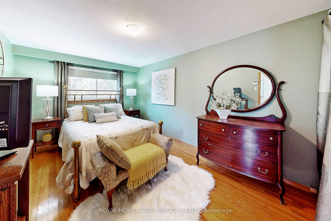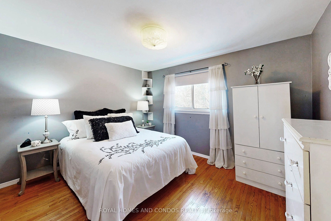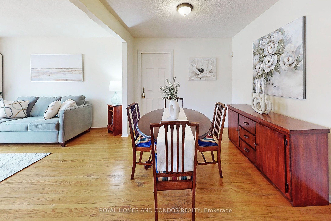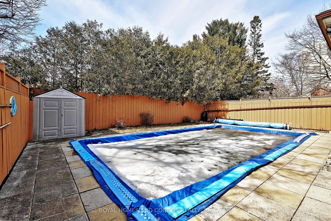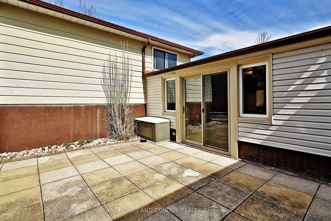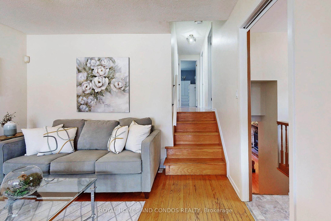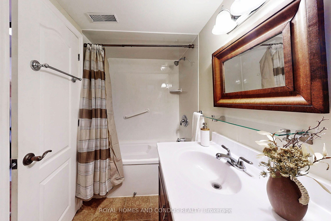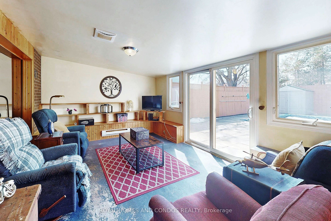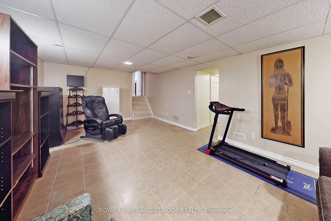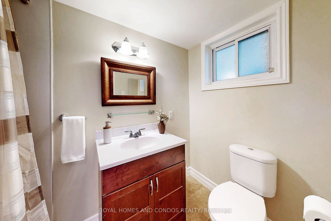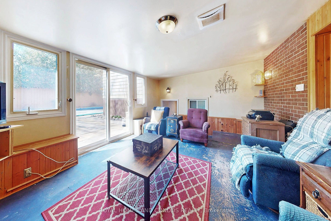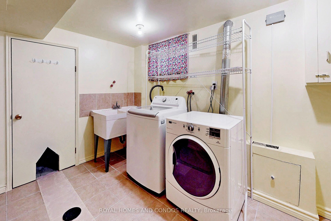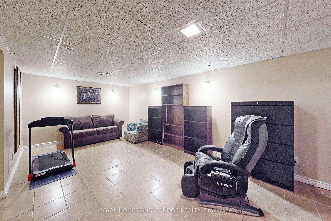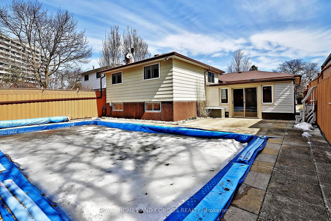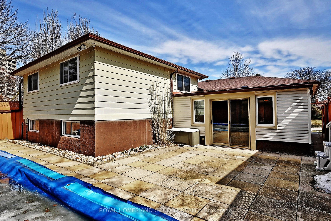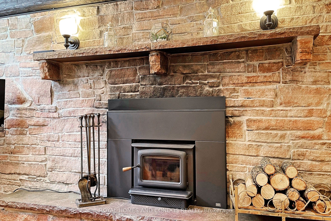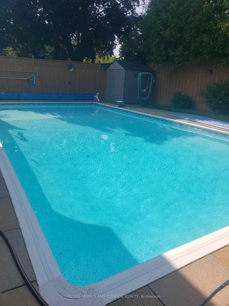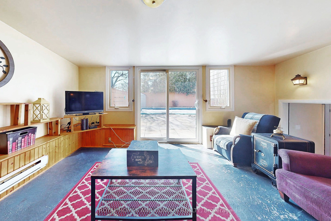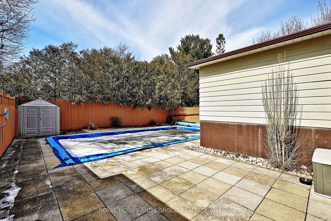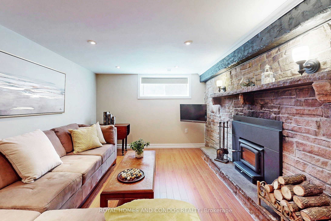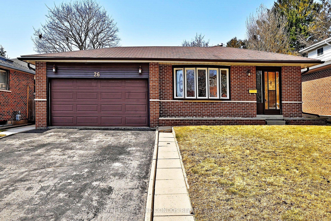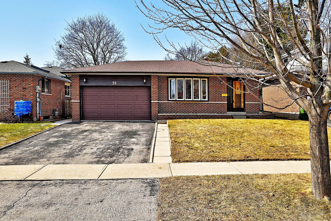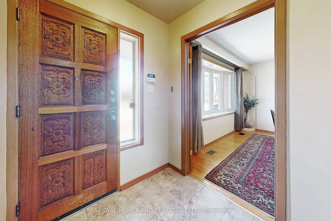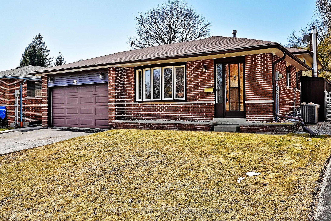
List Price: $924,900 8% reduced
26 Marlena Drive, Scarborough, M1E 2Z1
- By ROYAL HOMES AND CONDOS REALTY
Detached|MLS - #E12028619|Price Change
4 Bed
2 Bath
1100-1500 Sqft.
Attached Garage
Room Information
| Room Type | Features | Level |
|---|---|---|
| Bedroom 2 3.9 x 3.2 m | Hardwood Floor, Closet, Window | Upper |
| Bedroom 3 3.15 x 2.84 m | Hardwood Floor, Closet, Window | Upper |
| Bedroom 4 3.7 x 3.4 m | Laminate, His and Hers Closets, Window | In Between |
| Living Room 3.76 x 2.92 m | Hardwood Floor, Combined w/Dining, French Doors | Main |
| Dining Room 4.26 x 3.96 m | Hardwood Floor, Combined w/Living, W/O To Garage | Main |
| Kitchen 4.43 x 2.64 m | Galley Kitchen, Stainless Steel Appl, Pocket Doors | Main |
| Primary Bedroom 4.68 x 3.27 m | His and Hers Closets, Semi Ensuite, Hardwood Floor | Upper |
Client Remarks
Open House Sunday April 6th 1 - 3 pm. Wonderful Detached 4 Level Back Split Home Gives You Tons of Space & On This Quiet Dead End Street. 3 Bedrooms Up and Family Room and 4th Bedroom on 3rd level are a dream to a growing Family. Bonus Enclosed 4 season Sun Room Addition that walks out to a Private Back Yard with Inground Pool. Main Floor Kitchen is Updated with Gas Stove and stainless Steel Appliances, The Original French Doors add a lot of charm along with the original pocket door. Large Master Bedroom has His and Her Closets and direct access to the Main Bathroom. If all that is not enough the Basement or 4th level boasts a huge Rec Room, Laundry room and Furnace Room. The Back Yard is a Dream and Very Private. Fabulous Inground Pool Makes For Great Summer Memories. Located close to everything you could need. Walk to Grocery Stores, Medical Office, Catholic and Public Schools, Restaurants and just a Short Drive to Guildwood Go Train, UofT Scarborough Campus, Hwy 401, Pan Am Sports Complex, and the beautiful Scarborough Bluffs where you can walk for hours along the water.
Property Description
26 Marlena Drive, Scarborough, M1E 2Z1
Property type
Detached
Lot size
N/A acres
Style
Backsplit 4
Approx. Area
N/A Sqft
Home Overview
Last check for updates
Virtual tour
N/A
Basement information
Separate Entrance,Finished
Building size
N/A
Status
In-Active
Property sub type
Maintenance fee
$N/A
Year built
--
Walk around the neighborhood
26 Marlena Drive, Scarborough, M1E 2Z1Nearby Places

Shally Shi
Sales Representative, Dolphin Realty Inc
English, Mandarin
Residential ResaleProperty ManagementPre Construction
Mortgage Information
Estimated Payment
$0 Principal and Interest
 Walk Score for 26 Marlena Drive
Walk Score for 26 Marlena Drive

Book a Showing
Tour this home with Shally
Frequently Asked Questions about Marlena Drive
Recently Sold Homes in Scarborough
Check out recently sold properties. Listings updated daily
No Image Found
Local MLS®️ rules require you to log in and accept their terms of use to view certain listing data.
No Image Found
Local MLS®️ rules require you to log in and accept their terms of use to view certain listing data.
No Image Found
Local MLS®️ rules require you to log in and accept their terms of use to view certain listing data.
No Image Found
Local MLS®️ rules require you to log in and accept their terms of use to view certain listing data.
No Image Found
Local MLS®️ rules require you to log in and accept their terms of use to view certain listing data.
No Image Found
Local MLS®️ rules require you to log in and accept their terms of use to view certain listing data.
No Image Found
Local MLS®️ rules require you to log in and accept their terms of use to view certain listing data.
No Image Found
Local MLS®️ rules require you to log in and accept their terms of use to view certain listing data.
Check out 100+ listings near this property. Listings updated daily
See the Latest Listings by Cities
1500+ home for sale in Ontario
