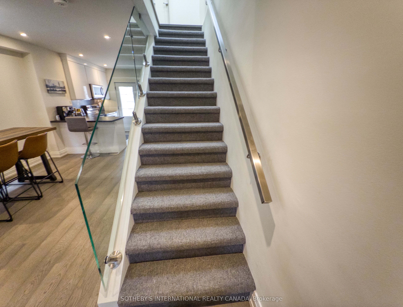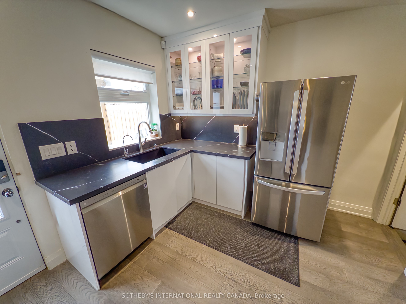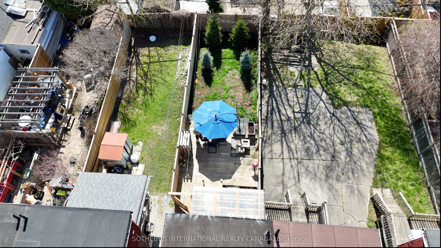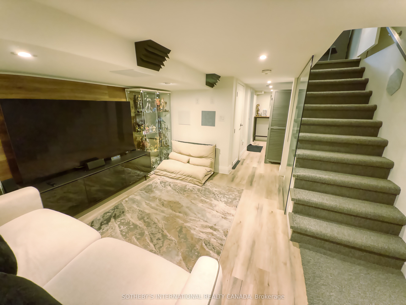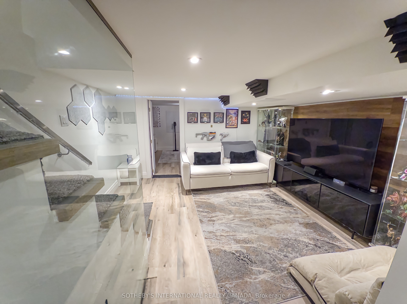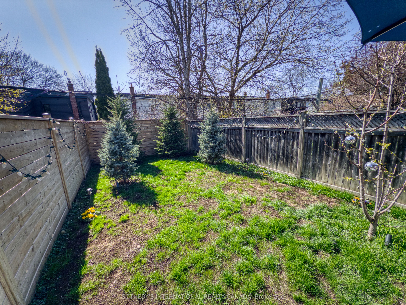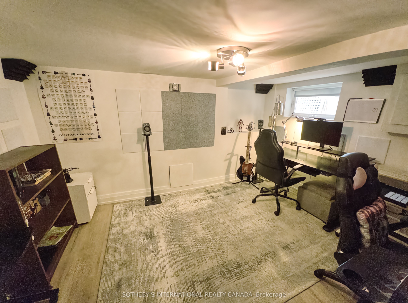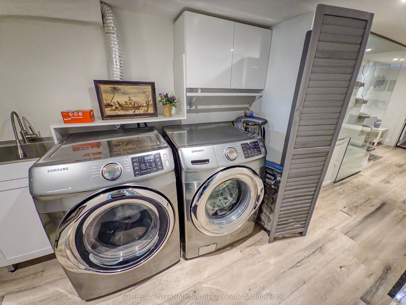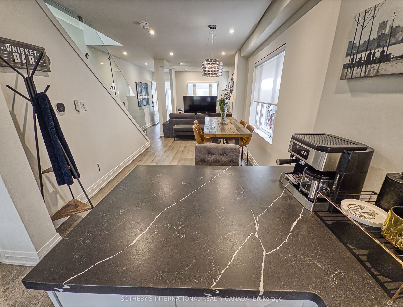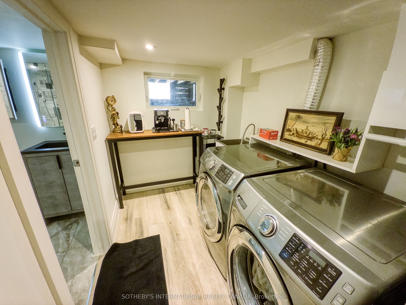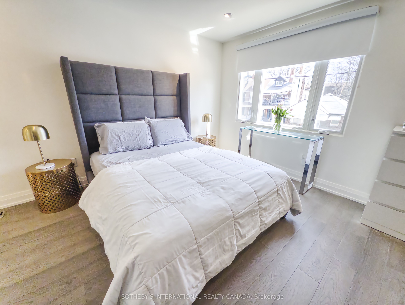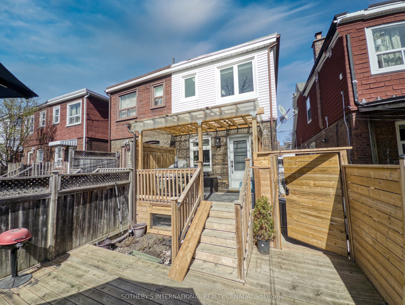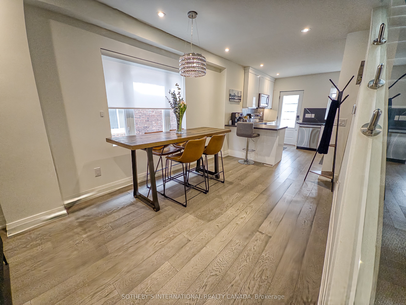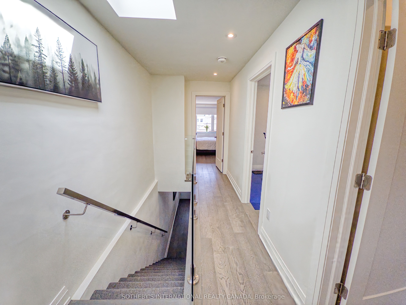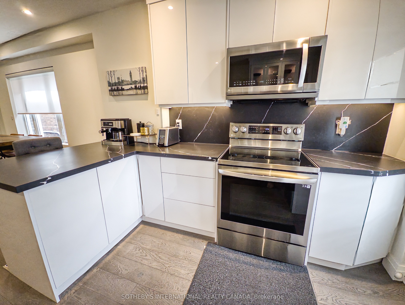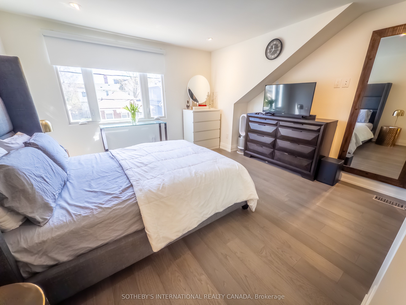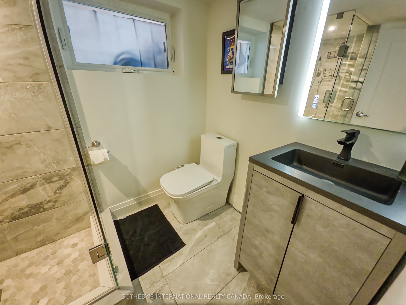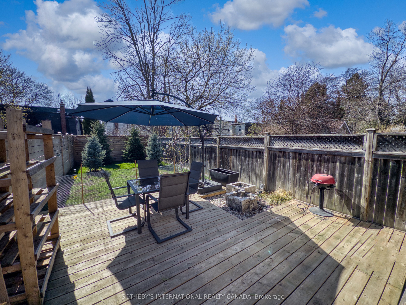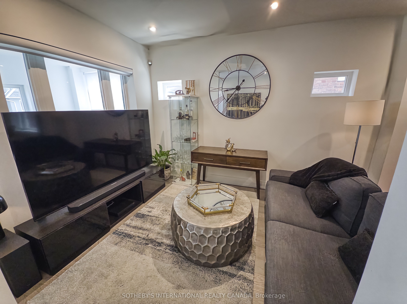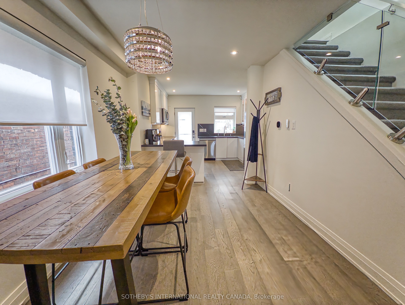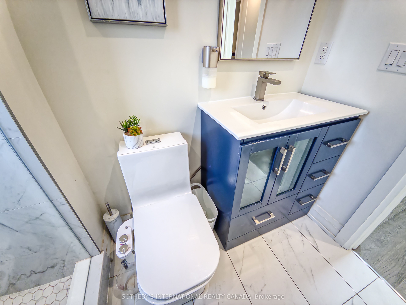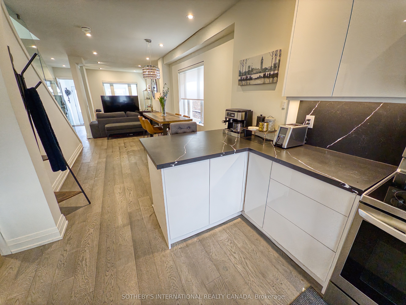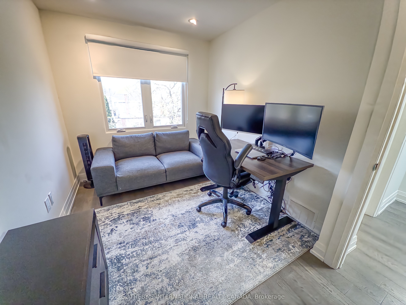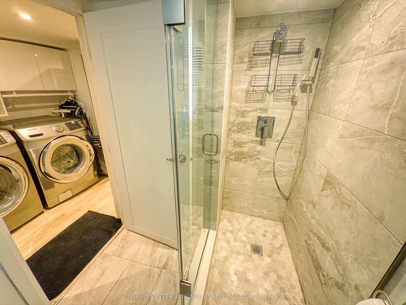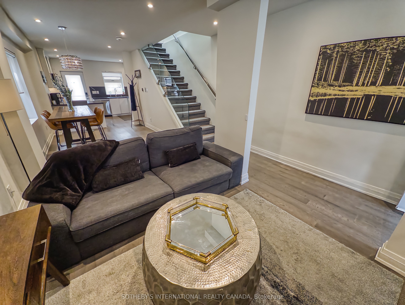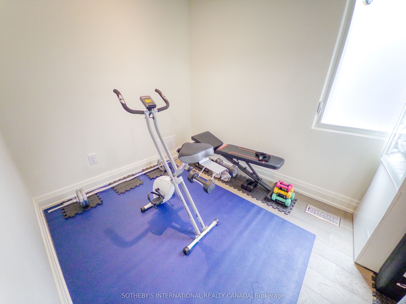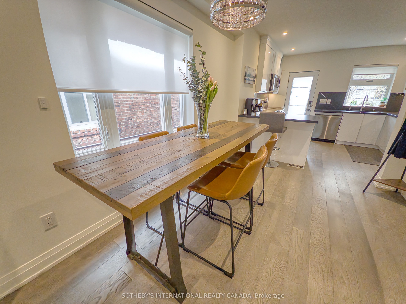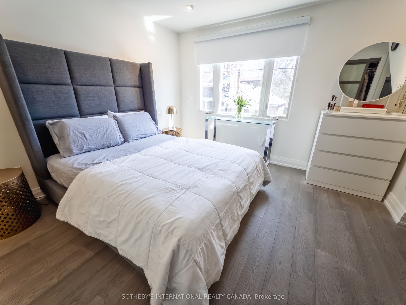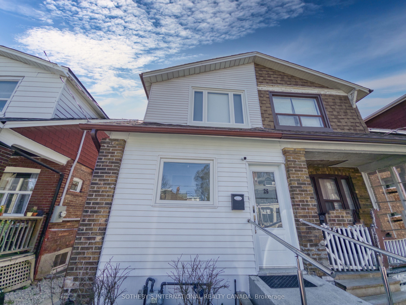
List Price: $1,250,000
26 Greenwood Avenue, Scarborough, M4L 2P4
- By SOTHEBY'S INTERNATIONAL REALTY CANADA
Semi-Detached |MLS - #E12123299|New
4 Bed
2 Bath
1100-1500 Sqft.
Lot Size: 17 x 108 Feet
None Garage
Room Information
| Room Type | Features | Level |
|---|---|---|
| Living Room 3.8 x 3 m | Hardwood Floor, Combined w/Dining, Open Concept | Main |
| Dining Room 3.5 x 2.8 m | Hardwood Floor, Combined w/Living, Open Concept | Main |
| Kitchen 3.6 x 3.24 m | Stainless Steel Appl, Stone Counters, Open Concept | Main |
| Bedroom 3.7 x 3.1 m | Window, Vinyl Floor | Basement |
| Living Room 3.5 x 3.4 m | Walk Through, Combined w/Laundry, Vinyl Floor | Basement |
| Primary Bedroom 5.05 x 4.4 m | Window, Hardwood Floor, Closet | Second |
| Bedroom 2.8 x 2.12 m | Hardwood Floor, Window | Second |
| Bedroom 2 3.7 x 2.4 m | Hardwood Floor, Window, Closet | Second |
Client Remarks
Welcome to 26 Greenwood Avenue, a fully renovated semi-detached home located in the heart of Torontos vibrant Greenwood-Coxwell neighbourhood. Designed with care and quality, this 3-bedroom residenceincluding a finished basement suitefeatures a sun-filled, open-concept main floor that flows seamlessly from living to dining to a modernized kitchen. Recent improvements include upgraded drywall, insulation, electrical and plumbing systems, a new electrical panel, energy-efficient windows, smart blinds, new indoor doors, and engineered hardwood flooring throughout. The kitchen is a showpiece, equipped with porcelain stone countertops, soft-touch PVC cabinets, toughened glass shelving with LED lighting, and upgraded appliances. Renovated bathrooms feature frosted toughened glass windows, and the new pot lights are fitted with Lutron smart switches. A new HVAC system, Lennox furnace and air conditioning unit, and a newly installed skylight (2025) ensure maximum comfort. Additional upgrades include toughened glass stair railings, smart irrigation systems in both the front garden and backyard, weeping tile protection around the basement, and upgraded durable vinyl flooring in the lower level. The enclosed front porch features enhanced insulation and new exterior steel doors, while the newly installed aluminum siding at the front (2025) boosts curb appeal. Outdoor space is equally impressive, with a wood-decked back patio, UV-protectant awning, 8-foot wooden fences, evergreen trees with ground-mounted lighting, a fountain, and an 8-foot backyard door with an automated lockcreating a private, smartly designed retreat. Located just steps from Greenwood Park, excellent schools, and TTC access, this home offers exceptional comfort, function, and style in one of the east ends most welcoming communities.
Property Description
26 Greenwood Avenue, Scarborough, M4L 2P4
Property type
Semi-Detached
Lot size
N/A acres
Style
2-Storey
Approx. Area
N/A Sqft
Home Overview
Basement information
Finished
Building size
N/A
Status
In-Active
Property sub type
Maintenance fee
$N/A
Year built
2024
Walk around the neighborhood
26 Greenwood Avenue, Scarborough, M4L 2P4Nearby Places

Angela Yang
Sales Representative, ANCHOR NEW HOMES INC.
English, Mandarin
Residential ResaleProperty ManagementPre Construction
Mortgage Information
Estimated Payment
$0 Principal and Interest
 Walk Score for 26 Greenwood Avenue
Walk Score for 26 Greenwood Avenue

Book a Showing
Tour this home with Angela
Frequently Asked Questions about Greenwood Avenue
Recently Sold Homes in Scarborough
Check out recently sold properties. Listings updated daily
See the Latest Listings by Cities
1500+ home for sale in Ontario
