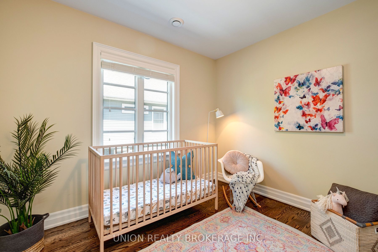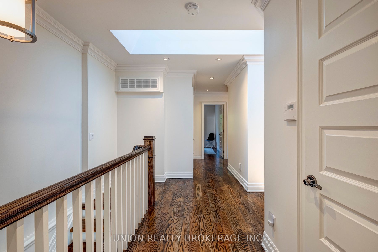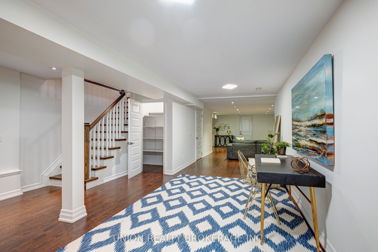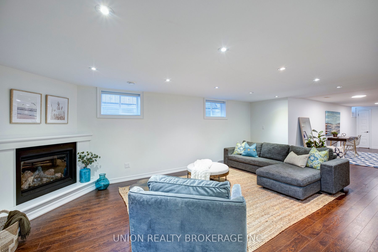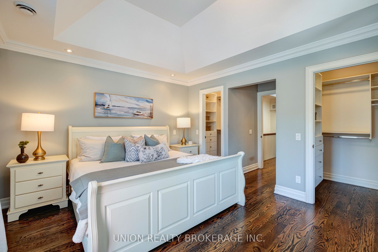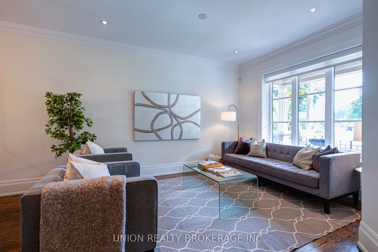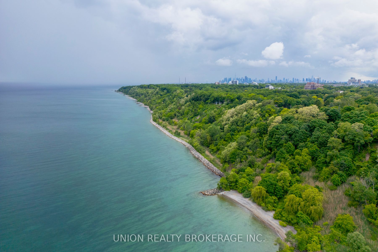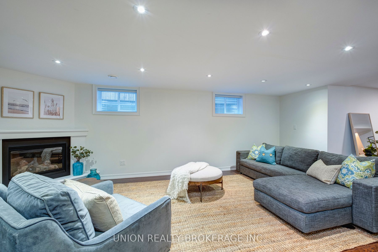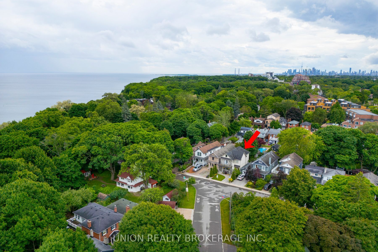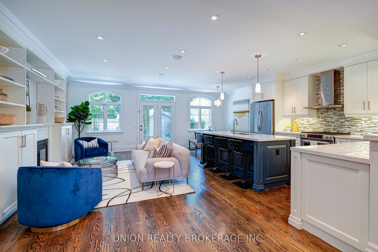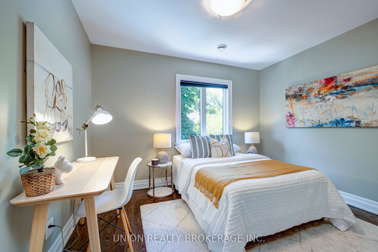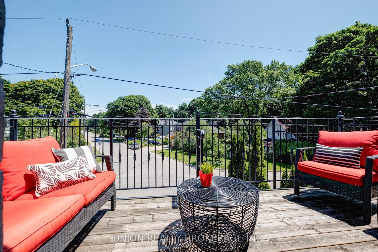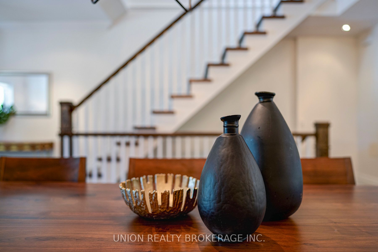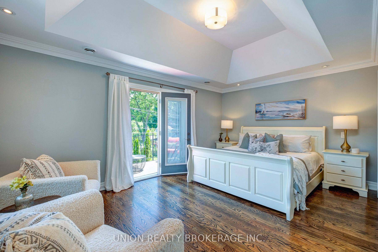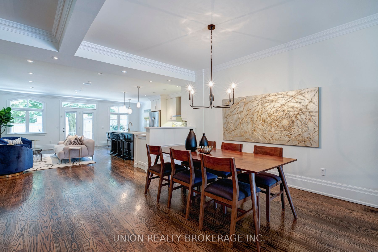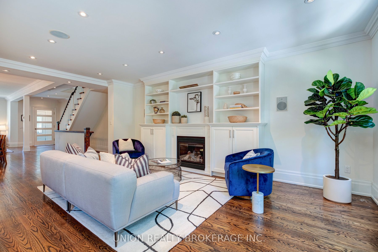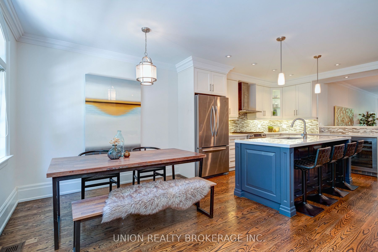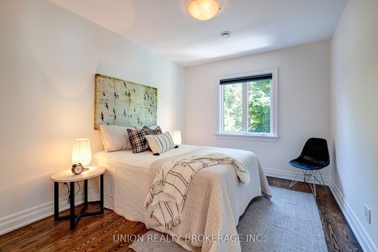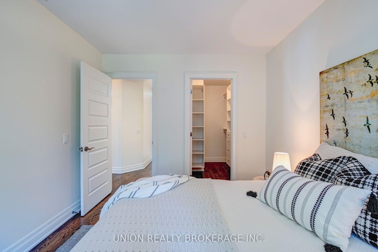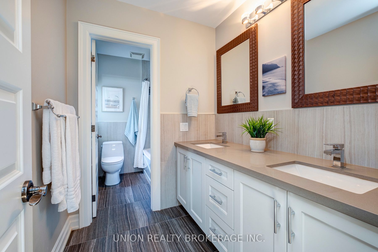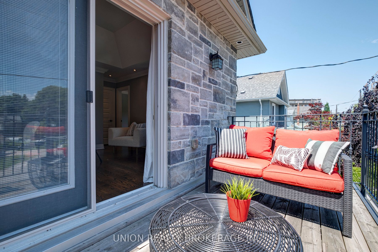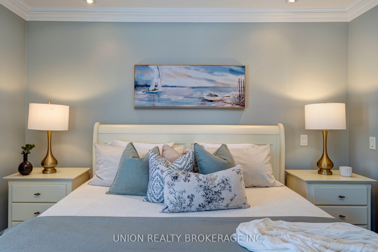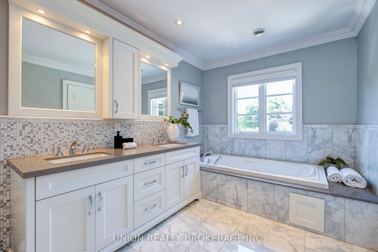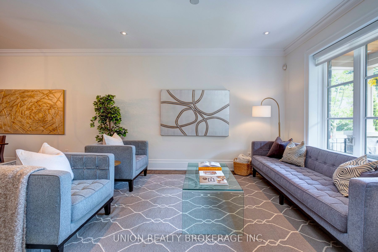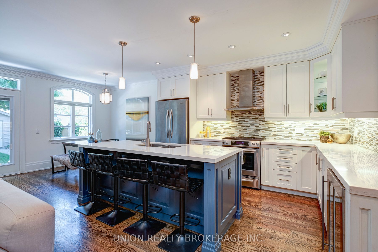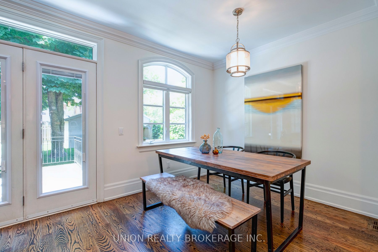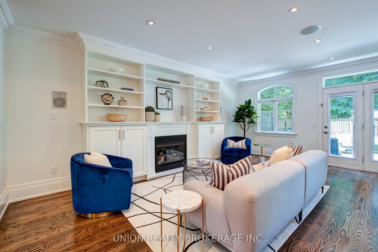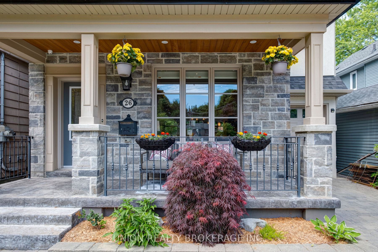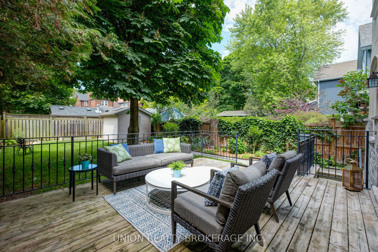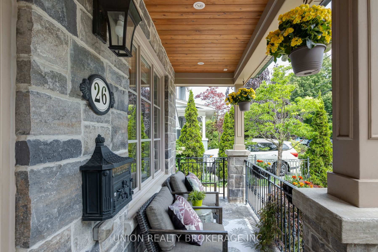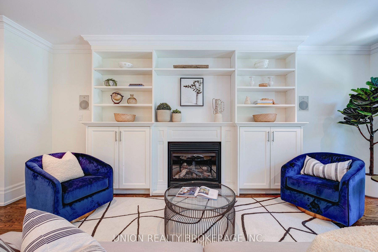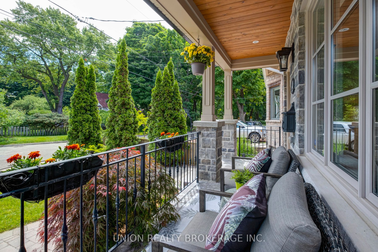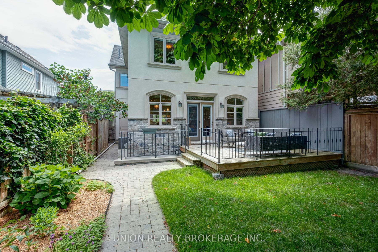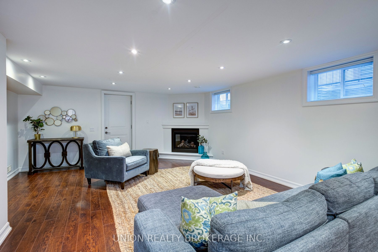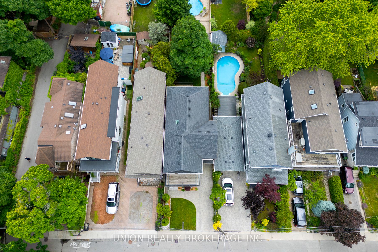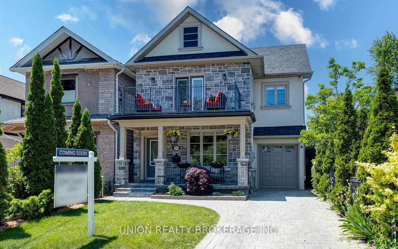
List Price: $1,989,900
26 Birchmount Road, Scarborough, M1N 3J4
- By UNION REALTY BROKERAGE INC.
Detached|MLS - #E12068351|New
4 Bed
3 Bath
2000-2500 Sqft.
Attached Garage
Room Information
| Room Type | Features | Level |
|---|---|---|
| Living Room 8.23 x 5.24 m | Combined w/Dining, Large Window, Hardwood Floor | Main |
| Dining Room 8.23 x 5.24 m | Open Concept, Combined w/Living, Hardwood Floor | Main |
| Kitchen 3.91 x 2.7 m | Open Concept, Breakfast Area, Combined w/Family | Main |
| Primary Bedroom 5.3 x 3.71 m | 5 Pc Ensuite, His and Hers Closets, W/O To Terrace | Second |
| Bedroom 2 3.66 x 2.96 m | Walk-In Closet(s), Overlooks Backyard, Hardwood Floor | Second |
| Bedroom 3 3.66 x 3.55 m | Large Closet, Overlooks Backyard, Hardwood Floor | Second |
| Bedroom 4 3.12 x 3.09 m | Large Closet, Window, Hardwood Floor | Second |
Client Remarks
Welcome to this magnificent custom-built family home in the heart of Birch Cliff. Nestled south of Kingston Road between two quiet, dead-end streets, this property sits on a wide 30-foot beautifully manicured lot with an inviting front porch, private drive and attached garage. Located on the Waterfront Trail and just steps to the Bluffs, this home features four bedrooms, three full bathrooms, a finished basement with a separate entrance, and seasonal lake views! The spacious main floor includes an open-concept living and dining room space with 9-foot ceilings throughout. The eat-in kitchen, anchored by a large centre island, serves as the heart and hub of the home. The sun-filled family room provides the ideal space to lounge in front of the fireplace, curl up with a book, and unwind after a busy day. This home was thoughtfully designed with form, function, and entertaining in mind - enjoy indoor/outdoor living, where gatherings can easily flow out to the back deck and private, fenced yard. The primary retreat includes a five-piece ensuite, vaulted ceilings, two walk-in closets, and a walk-out to the relaxing balcony space - the perfect spot for an evening glass of wine. Not only does the basement feature a separate entrance but it also has a rough-in for a kitchen so it could easily be converted into a separate suite, if desired. 26 Birchmount is located in a welcoming, tight-knit community known for its street sales and festive holiday gatherings that bring a unique charm to the area. It is also walking distance to playgrounds, parks, schools, specialty shops, cafes, Variety Village, The Toronto Hunt Club, Birchmount Community Centre and pool, Rosetta McClain Gardens, and is only minutes from The Beach and Bluffers Park. This home checks all the boxes for anyone looking to combine luxury living with a warm community atmosphere.
Property Description
26 Birchmount Road, Scarborough, M1N 3J4
Property type
Detached
Lot size
N/A acres
Style
2-Storey
Approx. Area
N/A Sqft
Home Overview
Last check for updates
Virtual tour
N/A
Basement information
Finished,Walk-Up
Building size
N/A
Status
In-Active
Property sub type
Maintenance fee
$N/A
Year built
--
Walk around the neighborhood
26 Birchmount Road, Scarborough, M1N 3J4Nearby Places

Shally Shi
Sales Representative, Dolphin Realty Inc
English, Mandarin
Residential ResaleProperty ManagementPre Construction
Mortgage Information
Estimated Payment
$0 Principal and Interest
 Walk Score for 26 Birchmount Road
Walk Score for 26 Birchmount Road

Book a Showing
Tour this home with Shally
Frequently Asked Questions about Birchmount Road
Recently Sold Homes in Scarborough
Check out recently sold properties. Listings updated daily
No Image Found
Local MLS®️ rules require you to log in and accept their terms of use to view certain listing data.
No Image Found
Local MLS®️ rules require you to log in and accept their terms of use to view certain listing data.
No Image Found
Local MLS®️ rules require you to log in and accept their terms of use to view certain listing data.
No Image Found
Local MLS®️ rules require you to log in and accept their terms of use to view certain listing data.
No Image Found
Local MLS®️ rules require you to log in and accept their terms of use to view certain listing data.
No Image Found
Local MLS®️ rules require you to log in and accept their terms of use to view certain listing data.
No Image Found
Local MLS®️ rules require you to log in and accept their terms of use to view certain listing data.
No Image Found
Local MLS®️ rules require you to log in and accept their terms of use to view certain listing data.
Check out 100+ listings near this property. Listings updated daily
See the Latest Listings by Cities
1500+ home for sale in Ontario
