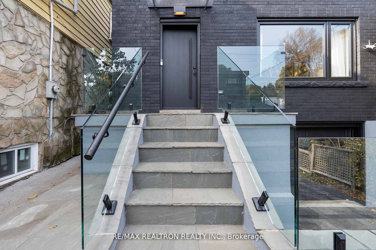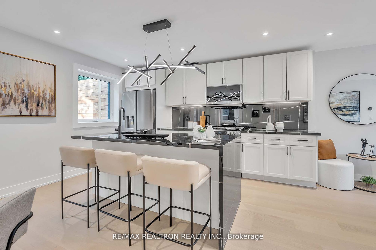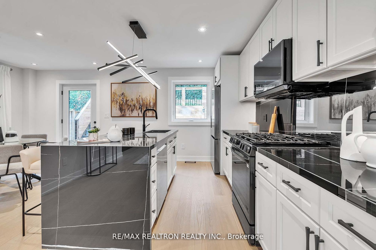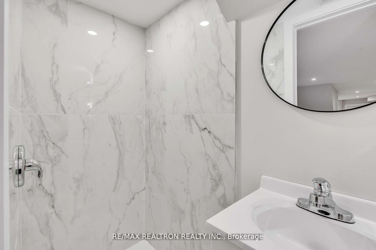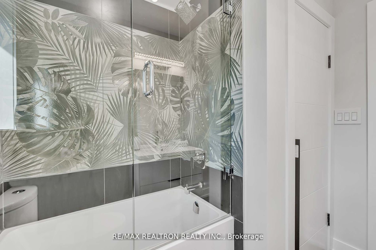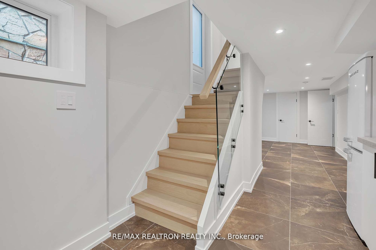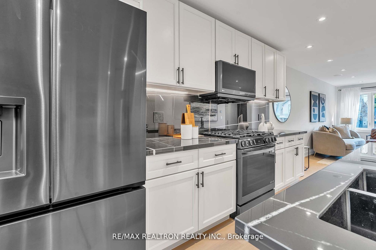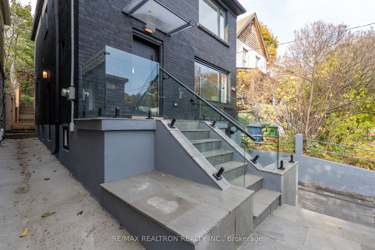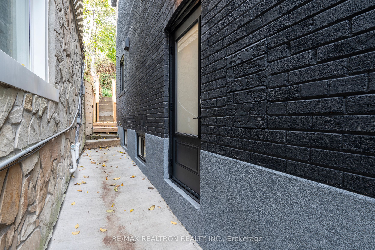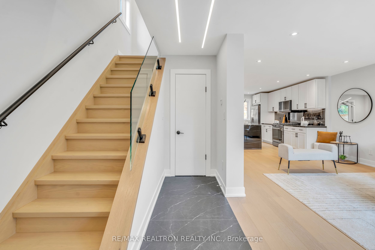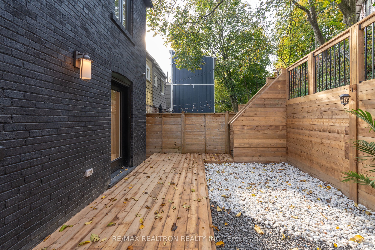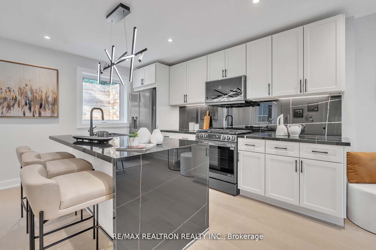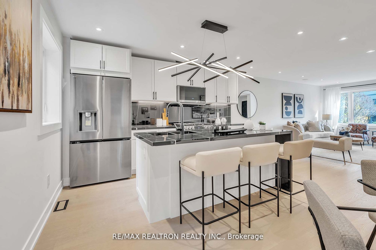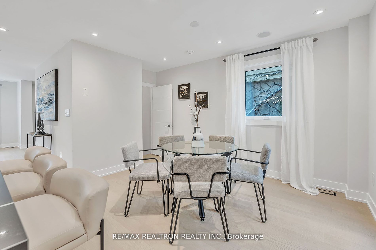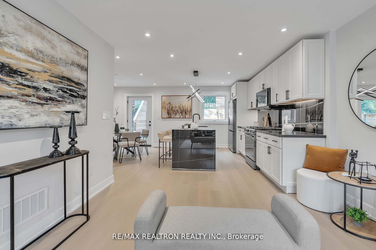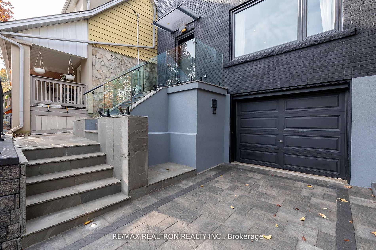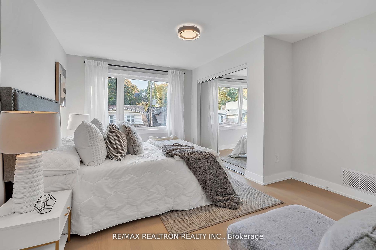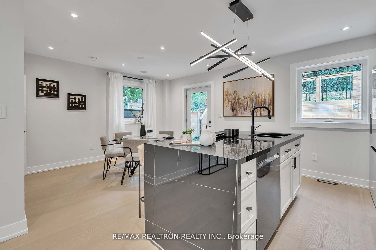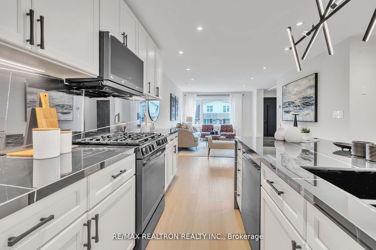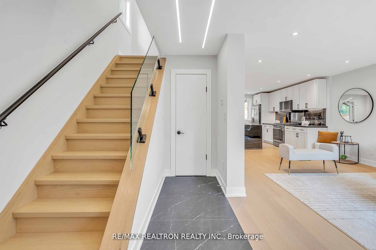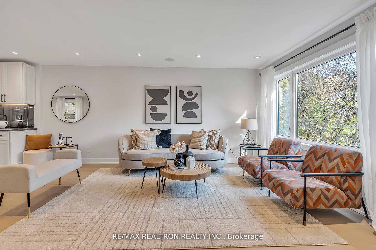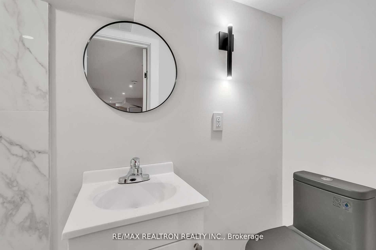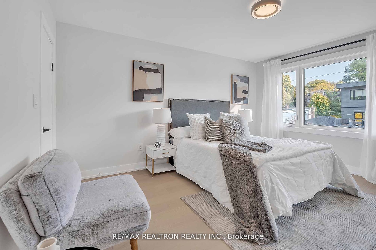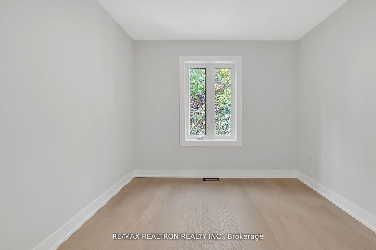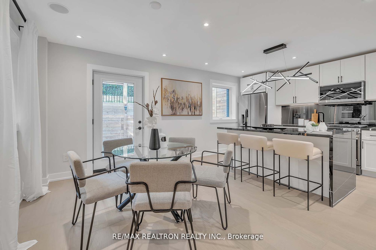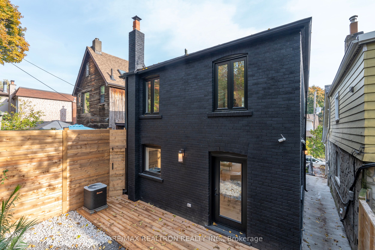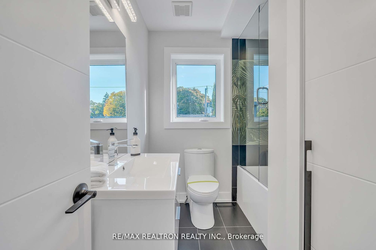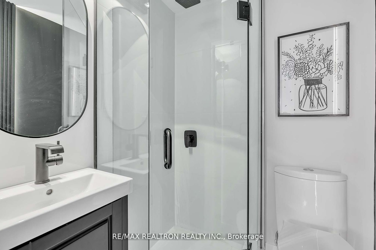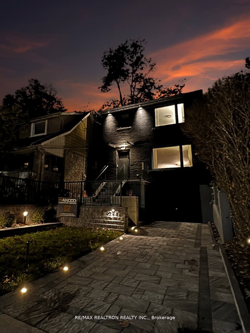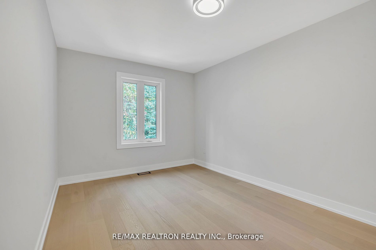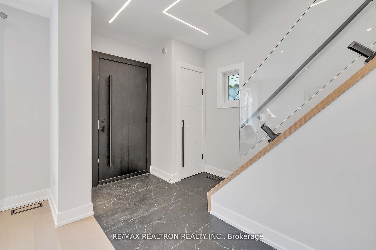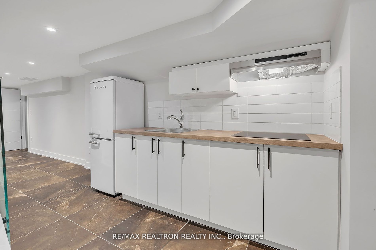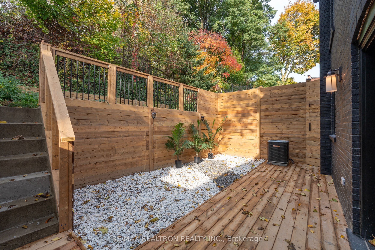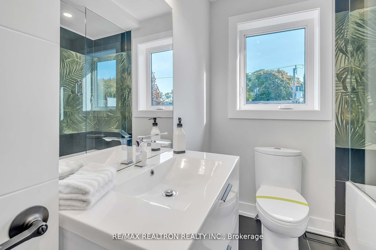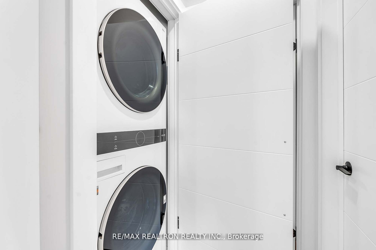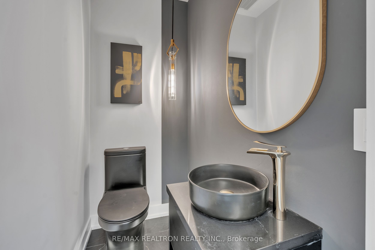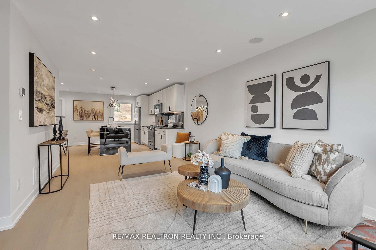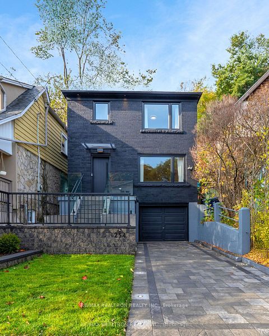
List Price: $1,799,000
254 Hastings Avenue, Scarborough, M4L 2M1
- By RE/MAX REALTRON REALTY INC.
Detached|MLS - #E12014127|Price Change
3 Bed
4 Bath
25 x 100 Feet
Attached Garage
Room Information
| Room Type | Features | Level |
|---|---|---|
| Living Room 3.48 x 5.49 m | Large Window, Hardwood Floor, Combined w/Family | Main |
| Kitchen 5.84 x 4.06 m | Hardwood Floor | Main |
| Primary Bedroom 4.64 x 3.681 m | Closet, 3 Pc Bath | Second |
| Bedroom 2 4.485 x 2.899 m | Closet, Hardwood Floor | Second |
| Bedroom 3 3.868 x 2.891 m | Closet, Hardwood Floor | Second |
| Kitchen 8.318 x 2.787 m | Combined w/Dining, Side Door, Ceramic Floor | Basement |
| Kitchen 14.8 x 8.3 m | Basement |
Client Remarks
Welcome to 254 Hastings Ave fully renovated home with City permit in South Riverdale, one of Toronto's most coveted neighbourhoods, combines modern luxury with unmatched convenience. Boasting an open-concept layout, expansive windows that bathe the space in natural light, and premium finishes throughout, this home is designed for todays lifestyle. Every detail has been meticulously upgraded with permits, including a brand-new kitchen, flooring, windows, plumbing, wiring, and electrical panel.The family-friendly design features spacious living areas, a second-floor laundry room, and a built-in garage with direct access for ultimate convenience. Step outside to a private backyard oasis, complete with a new interlock patio, stylish railings, a fully fenced perimeter, and fresh landscaping, ideal for hosting gatherings or enjoying quiet moments outdoors.For added value, the basement apartment provides an excellent income opportunity. Additional highlights include a Opportunity to park 3 cars ,private driveway with space for two cars, an indoor garage, and security cameras for added peace of mind.Located just minutes from the Beaches, Leslieville, and Downtown Toronto, this home is surrounded by a vibrant, multicultural community with easy access to local shops, parks, and green spaces. Its move-in ready and waiting for you to make it your own!
Property Description
254 Hastings Avenue, Scarborough, M4L 2M1
Property type
Detached
Lot size
N/A acres
Style
2-Storey
Approx. Area
N/A Sqft
Home Overview
Last check for updates
Virtual tour
N/A
Basement information
Separate Entrance
Building size
N/A
Status
In-Active
Property sub type
Maintenance fee
$N/A
Year built
--
Walk around the neighborhood
254 Hastings Avenue, Scarborough, M4L 2M1Nearby Places

Shally Shi
Sales Representative, Dolphin Realty Inc
English, Mandarin
Residential ResaleProperty ManagementPre Construction
Mortgage Information
Estimated Payment
$0 Principal and Interest
 Walk Score for 254 Hastings Avenue
Walk Score for 254 Hastings Avenue

Book a Showing
Tour this home with Shally
Frequently Asked Questions about Hastings Avenue
Recently Sold Homes in Scarborough
Check out recently sold properties. Listings updated daily
No Image Found
Local MLS®️ rules require you to log in and accept their terms of use to view certain listing data.
No Image Found
Local MLS®️ rules require you to log in and accept their terms of use to view certain listing data.
No Image Found
Local MLS®️ rules require you to log in and accept their terms of use to view certain listing data.
No Image Found
Local MLS®️ rules require you to log in and accept their terms of use to view certain listing data.
No Image Found
Local MLS®️ rules require you to log in and accept their terms of use to view certain listing data.
No Image Found
Local MLS®️ rules require you to log in and accept their terms of use to view certain listing data.
No Image Found
Local MLS®️ rules require you to log in and accept their terms of use to view certain listing data.
No Image Found
Local MLS®️ rules require you to log in and accept their terms of use to view certain listing data.
Check out 100+ listings near this property. Listings updated daily
See the Latest Listings by Cities
1500+ home for sale in Ontario
