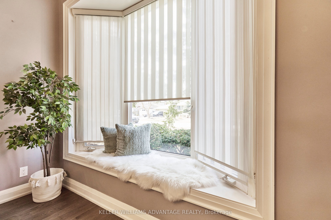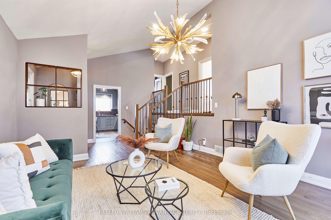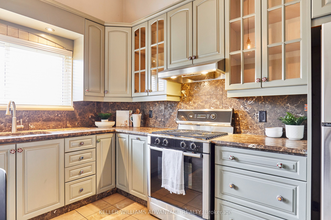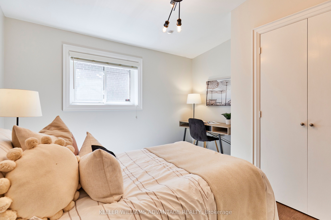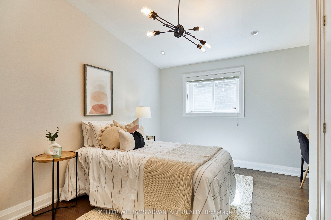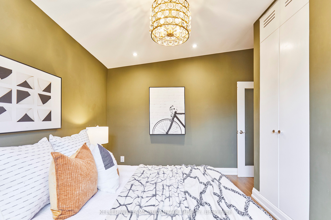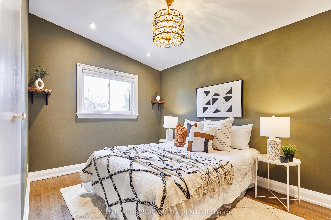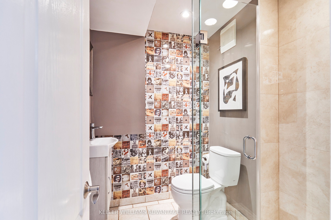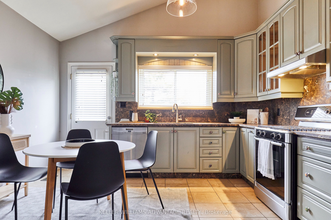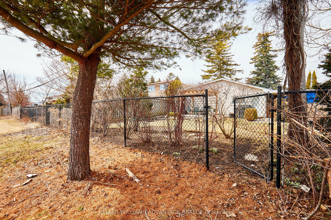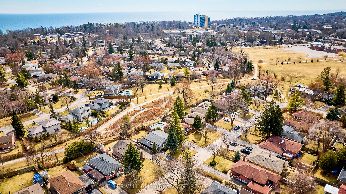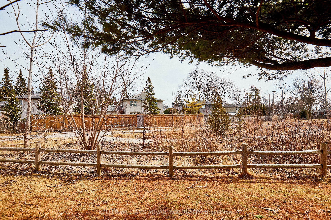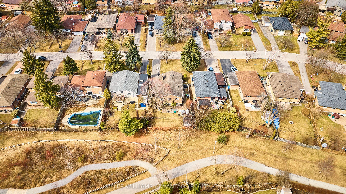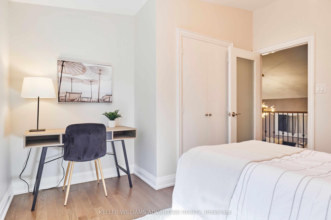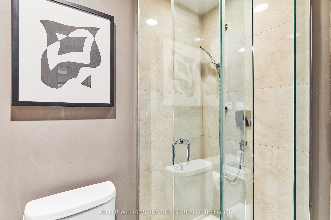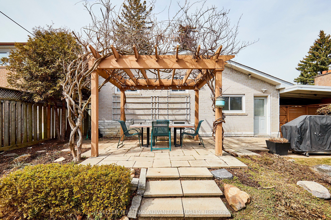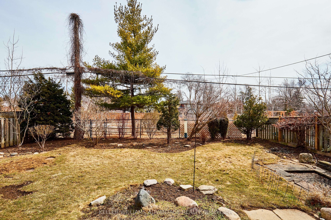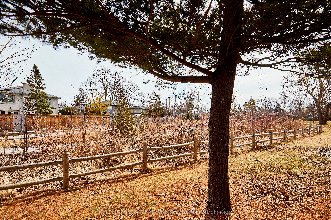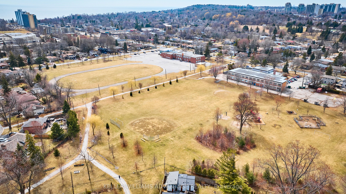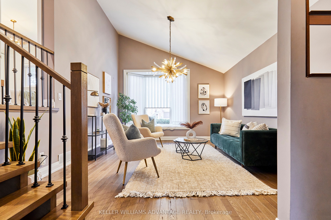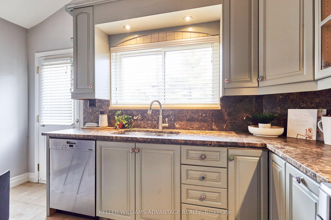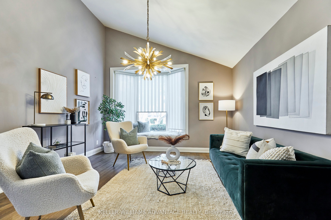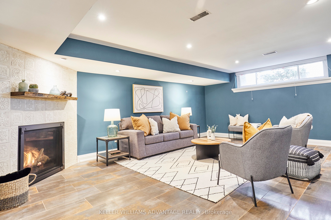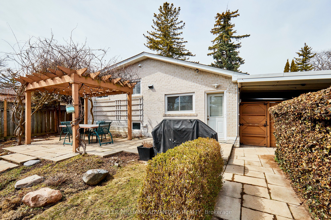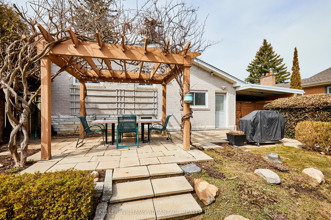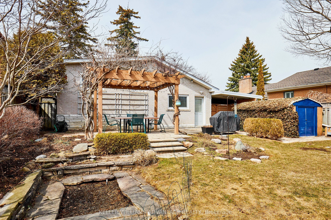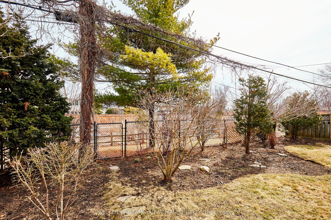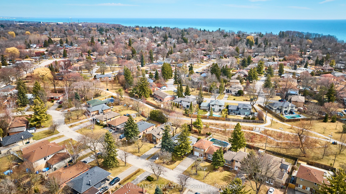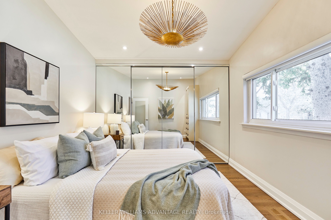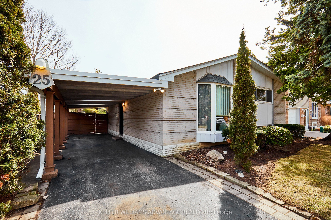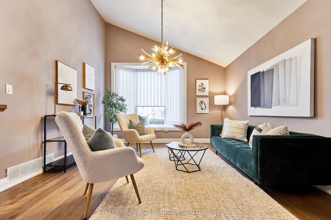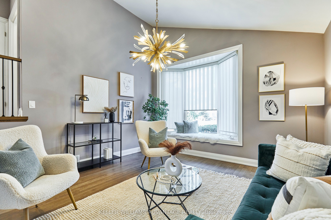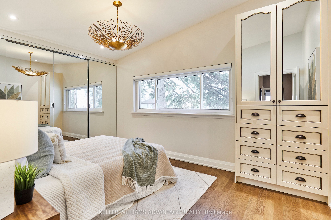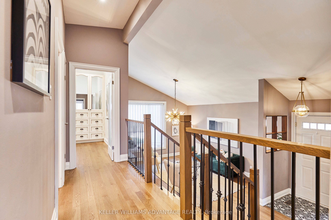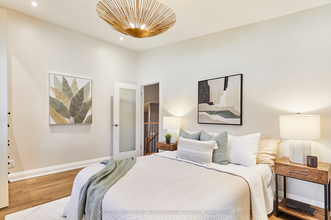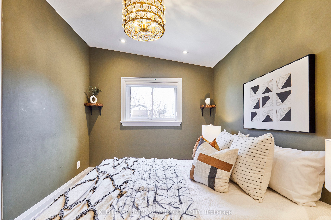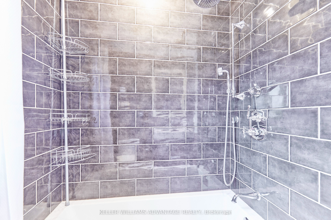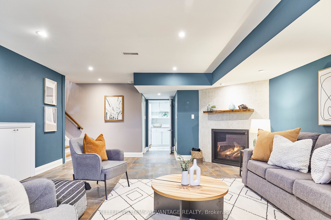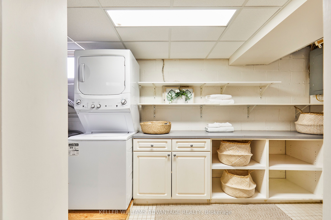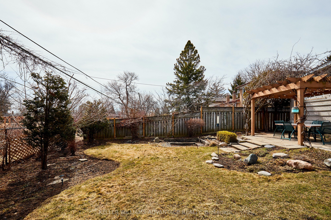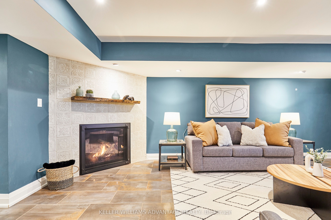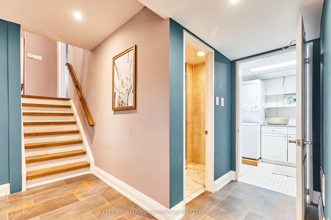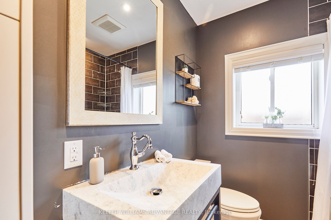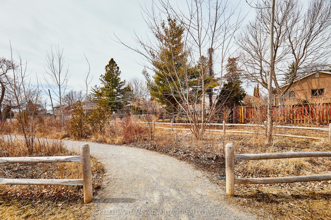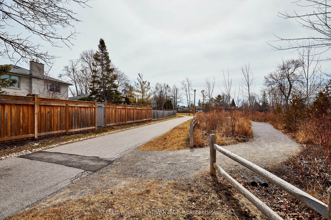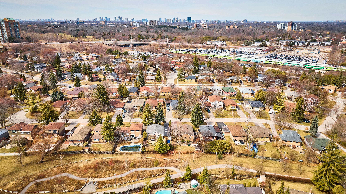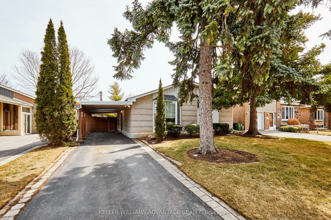
List Price: $1,049,000 4% reduced
25 Nuffield Drive, Scarborough, M1E 1H3
- By KELLER WILLIAMS ADVANTAGE REALTY
Detached|MLS - #E12056818|Price Change
3 Bed
2 Bath
1100-1500 Sqft.
Lot Size: 50 x 105 Feet
Carport Garage
Room Information
| Room Type | Features | Level |
|---|---|---|
| Living Room 3.93 x 4.47 m | Hardwood Floor, Combined w/Dining, Bay Window | Main |
| Dining Room 3.93 x 4.47 m | Hardwood Floor, Combined w/Living, Cathedral Ceiling(s) | Main |
| Kitchen 3.93 x 3.61 m | Stainless Steel Appl, Eat-in Kitchen, W/O To Patio | Main |
| Primary Bedroom 4.2 x 2.99 m | Hardwood Floor, Double Closet, Large Window | Upper |
| Bedroom 2 3.53 x 3.33 m | Hardwood Floor, Closet, Window | Upper |
| Bedroom 3 3.52 x 3.65 m | Hardwood Floor, Closet, Window | Upper |
Client Remarks
Experience elevated living in this renovated tri-level side-split, perfectly situated on a quiet, tree-lined street in the prestigious Guildwood community. Renovated from top to bottom in 2020, including a new roof, this carpet-free home blends modern elegance with timeless charm. Boasting 3 bedrooms, 2 designer bathrooms, and parking for 3, this home impresses with soaring cathedral ceilings on the main floor, hardwood floors, and sun-filled living spaces. The chic, farmhouse-inspired kitchen features stainless steel appliances, ample prep space, and a walkout to a private backyard oasis backing onto tranquil green space and walking trails. The expansive lower level offers heated floors, a cozy gas fireplace, a 3-piece bath, and a laundry room ideal for entertaining or relaxing. Outside, enjoy a fenced yard with a pergola-covered patio, perfect for hosting under the stars. Steps to Guildwood GO, top-rated schools, Guild Park & Gardens, the Bluffs, and the waterfront. Quick access to Hwy 401 makes this an unbeatable location for discerning commuters. A rare offering in one of Scarborough's finest neighborhoods your forever home awaits.
Property Description
25 Nuffield Drive, Scarborough, M1E 1H3
Property type
Detached
Lot size
N/A acres
Style
Sidesplit 3
Approx. Area
N/A Sqft
Home Overview
Last check for updates
Virtual tour
N/A
Basement information
Crawl Space
Building size
N/A
Status
In-Active
Property sub type
Maintenance fee
$N/A
Year built
--
Walk around the neighborhood
25 Nuffield Drive, Scarborough, M1E 1H3Nearby Places

Angela Yang
Sales Representative, ANCHOR NEW HOMES INC.
English, Mandarin
Residential ResaleProperty ManagementPre Construction
Mortgage Information
Estimated Payment
$0 Principal and Interest
 Walk Score for 25 Nuffield Drive
Walk Score for 25 Nuffield Drive

Book a Showing
Tour this home with Angela
Frequently Asked Questions about Nuffield Drive
Recently Sold Homes in Scarborough
Check out recently sold properties. Listings updated daily
See the Latest Listings by Cities
1500+ home for sale in Ontario
