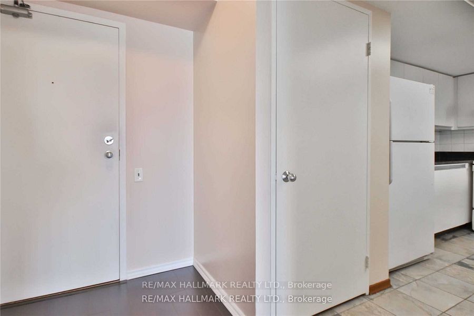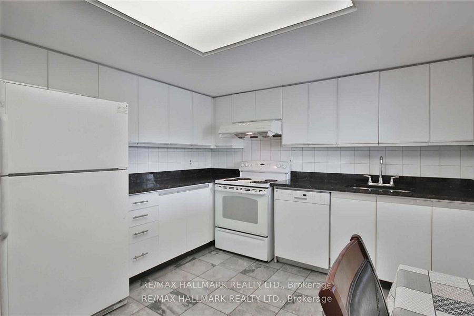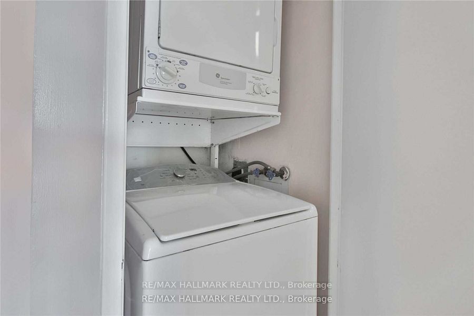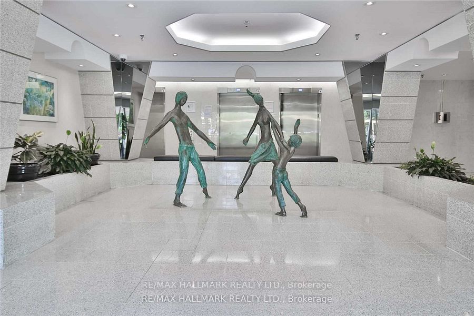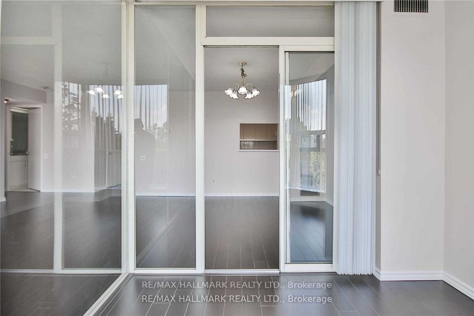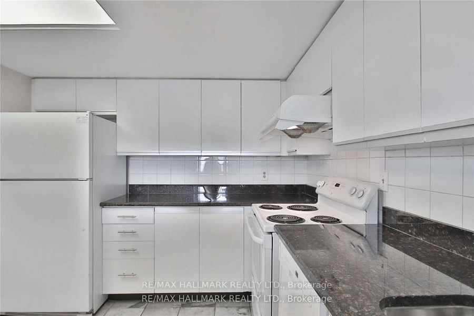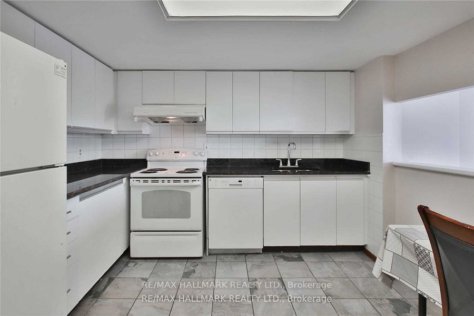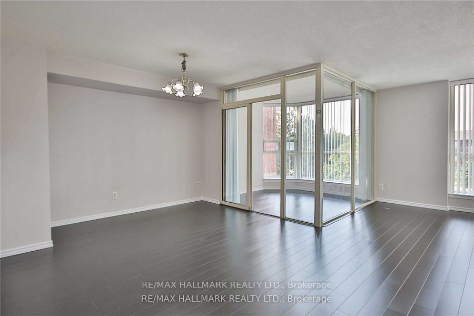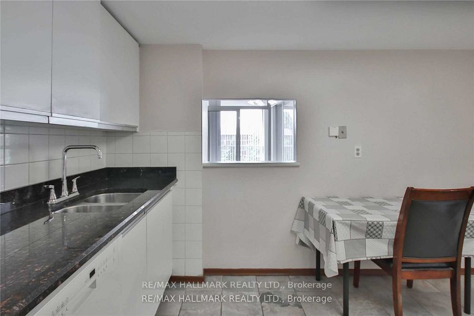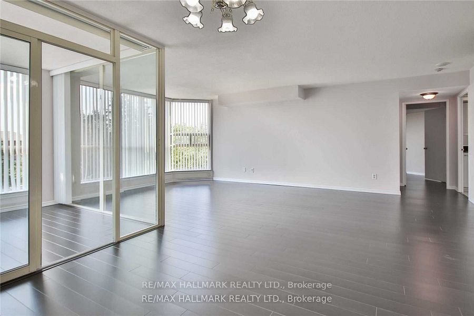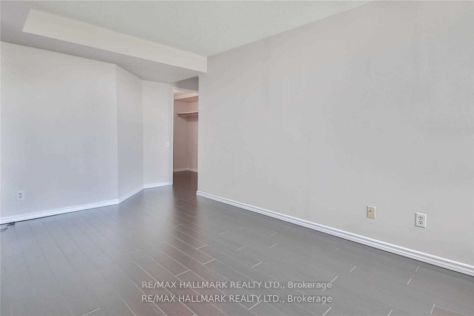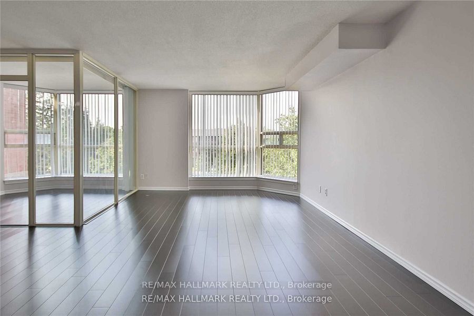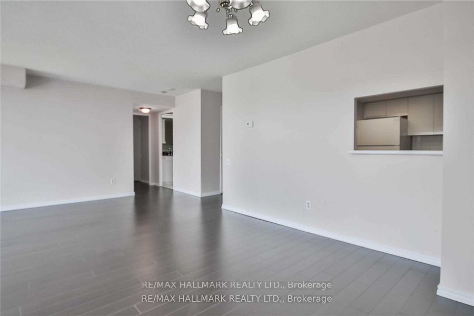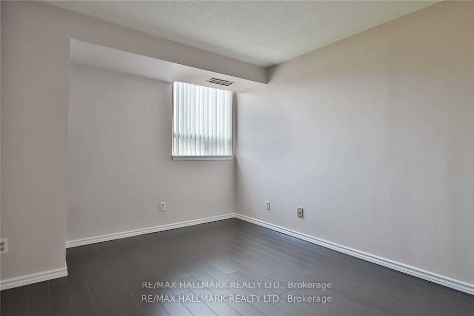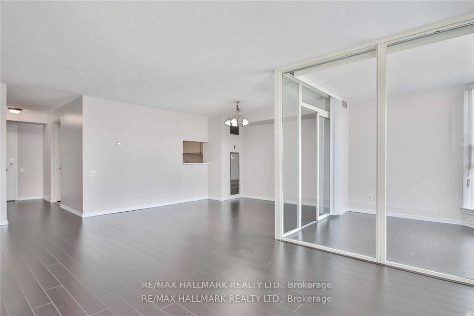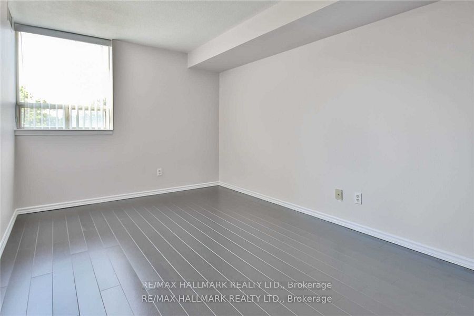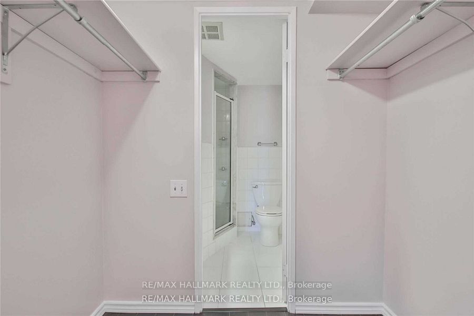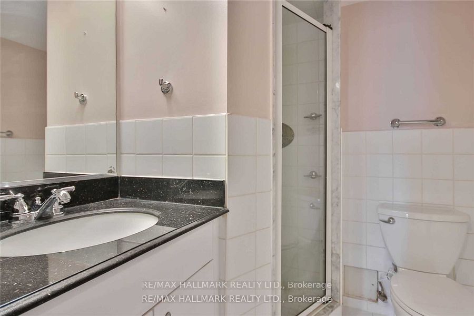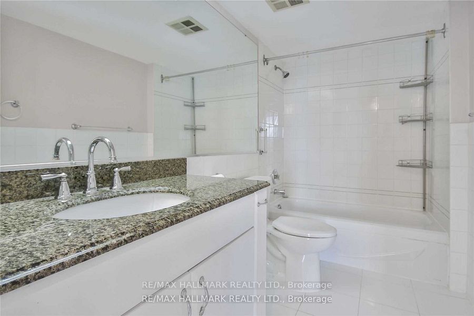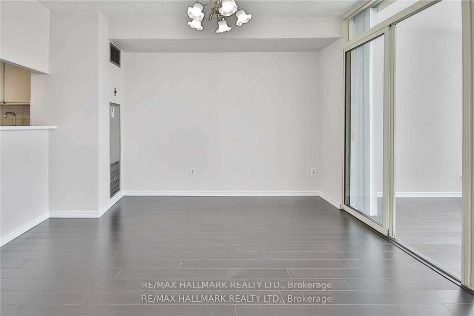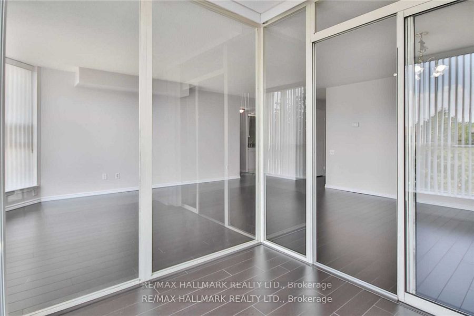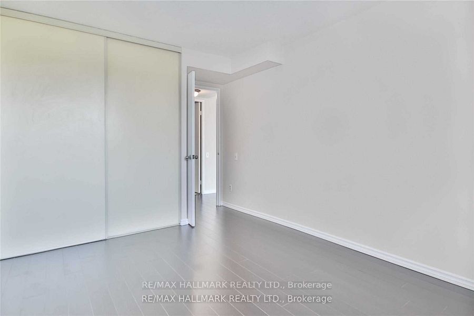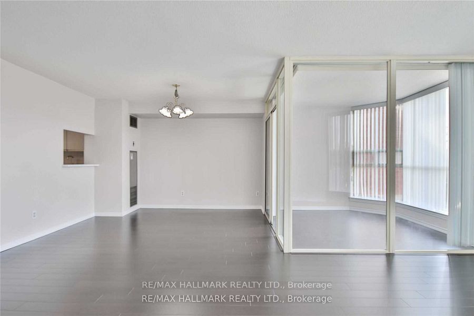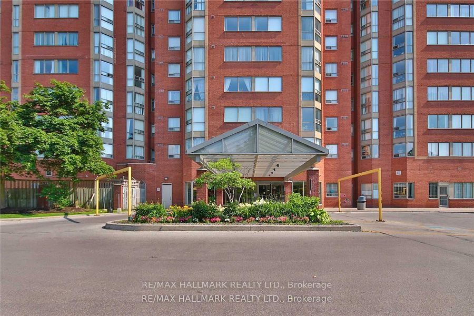
List Price: $3,000 /mo
2466 Eglinton Avenue, Scarborough, M1K 5J8
- By RE/MAX HALLMARK REALTY LTD.
Condo Apartment|MLS - #E12051921|Price Change
3 Bed
2 Bath
1200-1399 Sqft.
Underground Garage
Room Information
| Room Type | Features | Level |
|---|---|---|
| Living Room 6.09 x 3.98 m | L-Shaped Room, Laminate, Window | Ground |
| Dining Room 3.5 x 2.48 m | L-Shaped Room, Laminate, Window | Ground |
| Kitchen 4.24 x 3.42 m | Ceramic Floor, Granite Counters, Breakfast Area | Ground |
| Primary Bedroom 4.8 x 3 m | Walk-In Closet(s), Laminate, 3 Pc Bath | Ground |
| Bedroom 3.68 x 3 m | Laminate, Double Closet, Window | Ground |
Client Remarks
Well Maintained 2 Bedroom + Den Suite In Rainbow Village Condo's! Intelligent Layout With Spacious Rooms, Master With Walk-In Closet, Sizable Den With Floor-Ceiling Windows, Newer Laminate Floors, Lots Of Windows Filling Suite With Natural Light. Building Boasts Fantastic Amenities For Resident Enjoyment Including Daycare Facilities & Is Situated In A Gated Community. Prime Location Steps To Ttc, Subway, Go, Schools, Parks & Shopping & Amenities.
Property Description
2466 Eglinton Avenue, Scarborough, M1K 5J8
Property type
Condo Apartment
Lot size
N/A acres
Style
Apartment
Approx. Area
N/A Sqft
Home Overview
Last check for updates
Virtual tour
N/A
Basement information
None
Building size
N/A
Status
In-Active
Property sub type
Maintenance fee
$N/A
Year built
--
Amenities
BBQs Allowed
Exercise Room
Game Room
Guest Suites
Gym
Indoor Pool
Walk around the neighborhood
2466 Eglinton Avenue, Scarborough, M1K 5J8Nearby Places

Shally Shi
Sales Representative, Dolphin Realty Inc
English, Mandarin
Residential ResaleProperty ManagementPre Construction
 Walk Score for 2466 Eglinton Avenue
Walk Score for 2466 Eglinton Avenue

Book a Showing
Tour this home with Shally
Frequently Asked Questions about Eglinton Avenue
Recently Sold Homes in Scarborough
Check out recently sold properties. Listings updated daily
No Image Found
Local MLS®️ rules require you to log in and accept their terms of use to view certain listing data.
No Image Found
Local MLS®️ rules require you to log in and accept their terms of use to view certain listing data.
No Image Found
Local MLS®️ rules require you to log in and accept their terms of use to view certain listing data.
No Image Found
Local MLS®️ rules require you to log in and accept their terms of use to view certain listing data.
No Image Found
Local MLS®️ rules require you to log in and accept their terms of use to view certain listing data.
No Image Found
Local MLS®️ rules require you to log in and accept their terms of use to view certain listing data.
No Image Found
Local MLS®️ rules require you to log in and accept their terms of use to view certain listing data.
No Image Found
Local MLS®️ rules require you to log in and accept their terms of use to view certain listing data.
Check out 100+ listings near this property. Listings updated daily
See the Latest Listings by Cities
1500+ home for sale in Ontario
