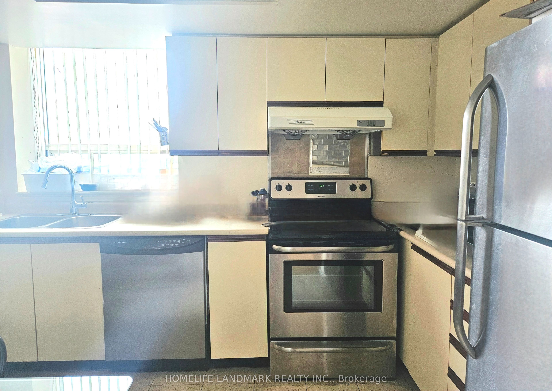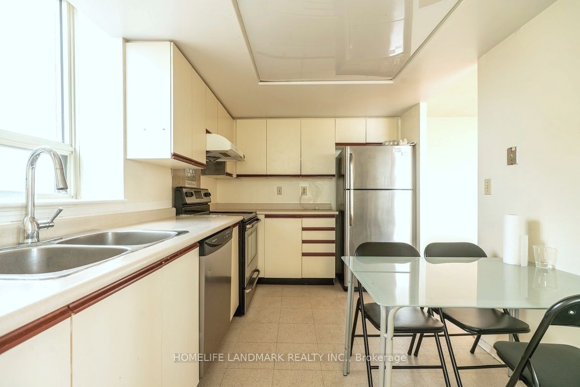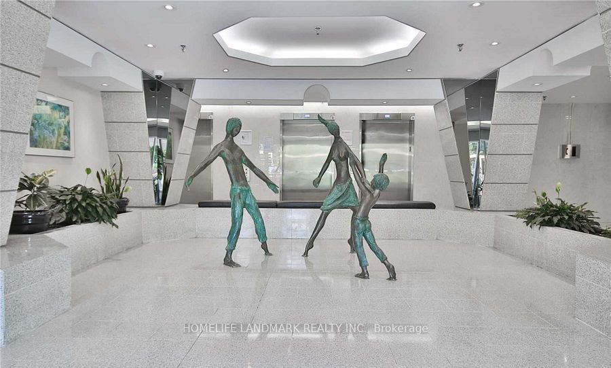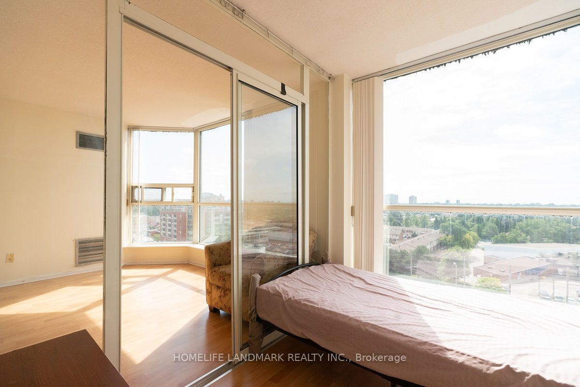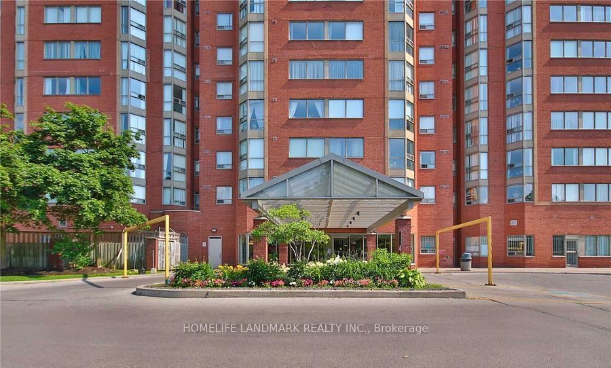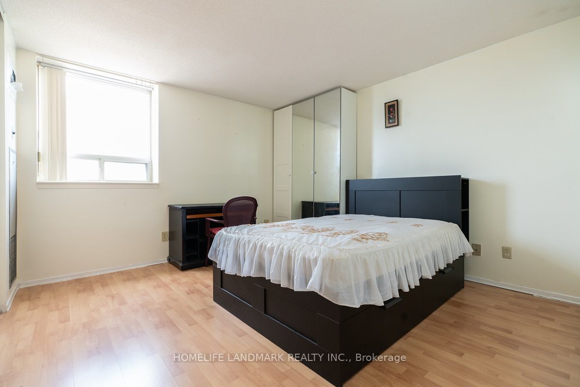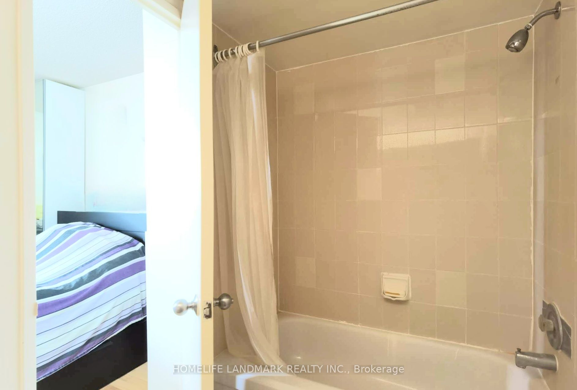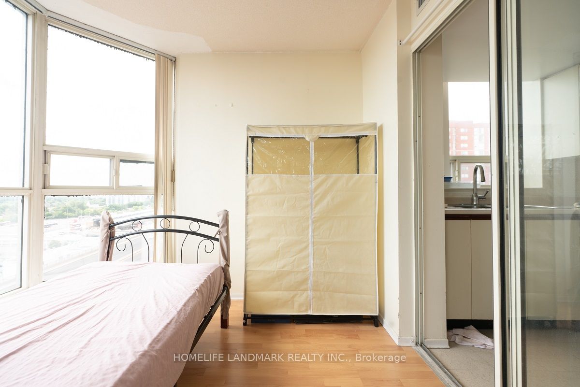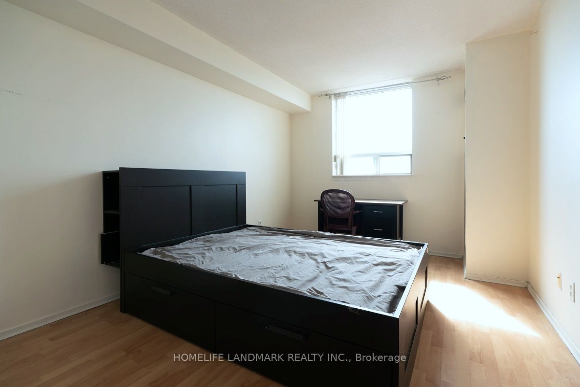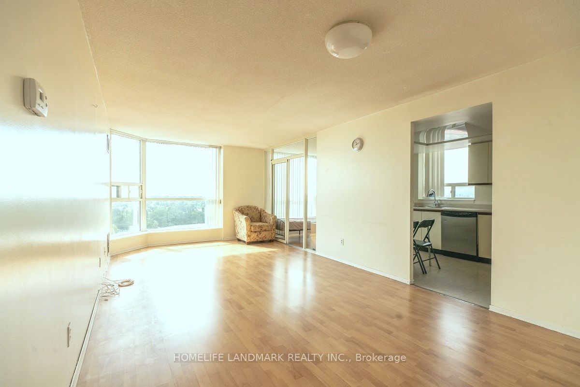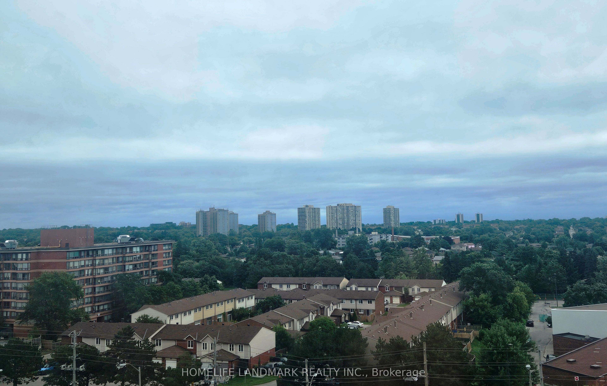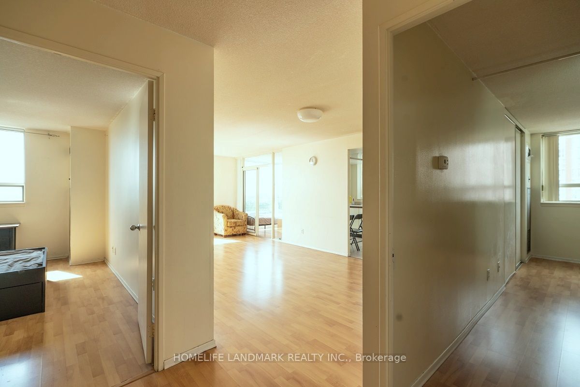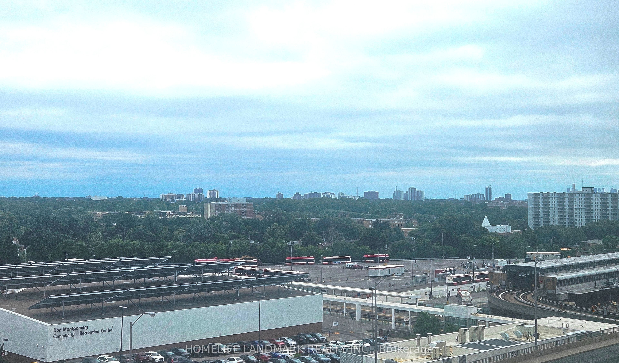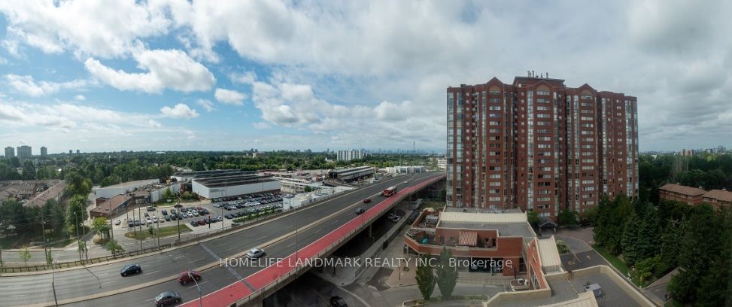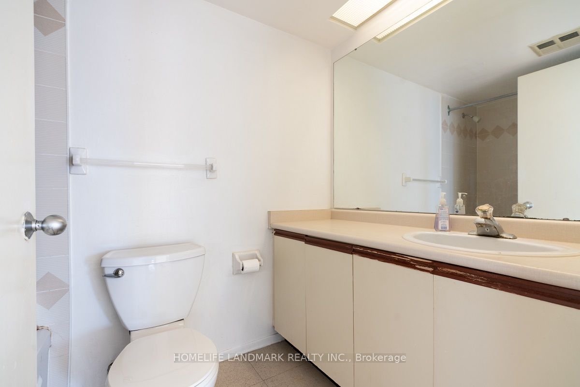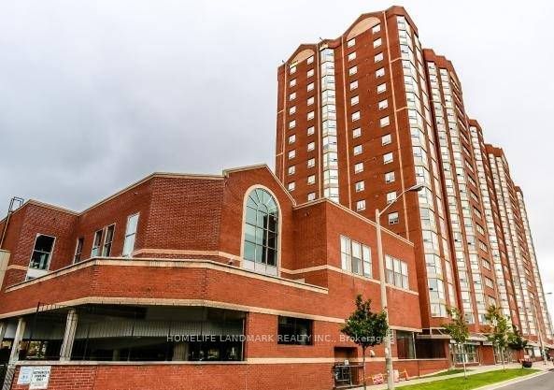
List Price: $2,900 /mo2% reduced
2466 Eglinton Avenue, Scarborough, M1K 5J8
- By HOMELIFE LANDMARK REALTY INC.
Condo Apartment|MLS - #E11962917|Price Change
3 Bed
2 Bath
1000-1199 Sqft.
Underground Garage
Room Information
| Room Type | Features | Level |
|---|---|---|
| Living Room 3.4 x 3.4 m | Laminate, South View, Picture Window | Flat |
| Dining Room 3.4 x 3.4 m | Laminate, Combined w/Living, Open Concept | Flat |
| Kitchen 3.64 x 2.5 m | Ceramic Floor, Window, Eat-in Kitchen | Flat |
| Primary Bedroom 5 x 3.62 m | Laminate, 4 Pc Ensuite, Large Closet | Flat |
| Bedroom 2 4 x 3.03 m | Laminate, Large Window, South View | Flat |
Client Remarks
Absolutely Bright and spacious 2+1 corner unit with Unobstructed South view. 2 large split bedrooms with windows, a solarium with sliding door, floor-to-ceiling window and can be used as a 3rd bedroom. Master Bedroom has 4-pc ensuite and two closets. eat-in kitchen, laminate flooring and very well kept. Excellent amenities include 24-hour gatehouse & security, Daycare Centre, Guest Suites, Indoor Swimming Pool, Gyms, Children Play Ground, Library etc. Great Location, steps to shops, Kennedy Subway & Go Station. All utilities included. (Photos taken before tenanted and for showing layout only. The unit is not furnished.)
Property Description
2466 Eglinton Avenue, Scarborough, M1K 5J8
Property type
Condo Apartment
Lot size
N/A acres
Style
Apartment
Approx. Area
N/A Sqft
Home Overview
Last check for updates
Virtual tour
N/A
Basement information
None
Building size
N/A
Status
In-Active
Property sub type
Maintenance fee
$N/A
Year built
--
Amenities
Exercise Room
Indoor Pool
Recreation Room
Visitor Parking
Concierge
Walk around the neighborhood
2466 Eglinton Avenue, Scarborough, M1K 5J8Nearby Places

Shally Shi
Sales Representative, Dolphin Realty Inc
English, Mandarin
Residential ResaleProperty ManagementPre Construction
 Walk Score for 2466 Eglinton Avenue
Walk Score for 2466 Eglinton Avenue

Book a Showing
Tour this home with Shally
Frequently Asked Questions about Eglinton Avenue
Recently Sold Homes in Scarborough
Check out recently sold properties. Listings updated daily
No Image Found
Local MLS®️ rules require you to log in and accept their terms of use to view certain listing data.
No Image Found
Local MLS®️ rules require you to log in and accept their terms of use to view certain listing data.
No Image Found
Local MLS®️ rules require you to log in and accept their terms of use to view certain listing data.
No Image Found
Local MLS®️ rules require you to log in and accept their terms of use to view certain listing data.
No Image Found
Local MLS®️ rules require you to log in and accept their terms of use to view certain listing data.
No Image Found
Local MLS®️ rules require you to log in and accept their terms of use to view certain listing data.
No Image Found
Local MLS®️ rules require you to log in and accept their terms of use to view certain listing data.
No Image Found
Local MLS®️ rules require you to log in and accept their terms of use to view certain listing data.
Check out 100+ listings near this property. Listings updated daily
See the Latest Listings by Cities
1500+ home for sale in Ontario
