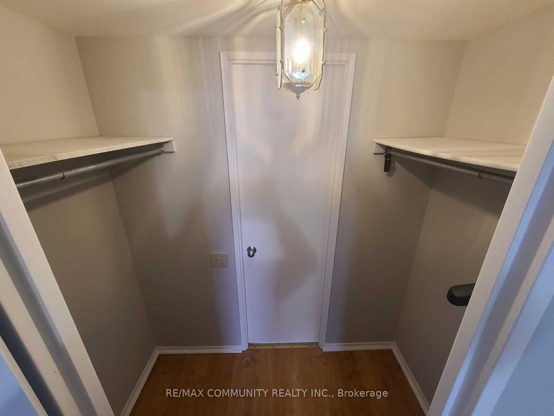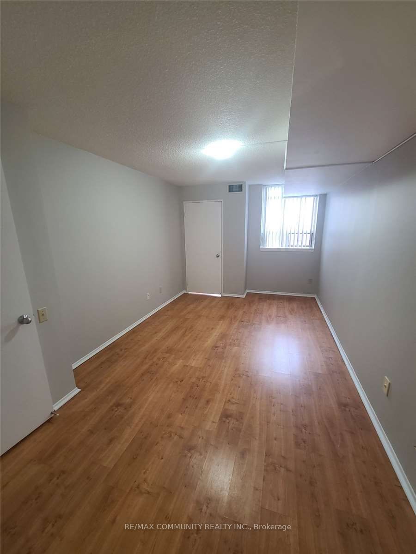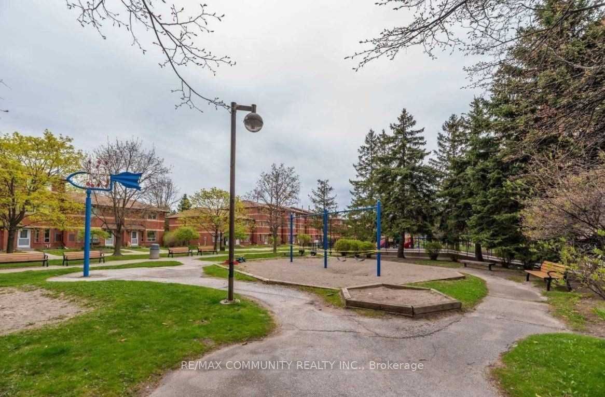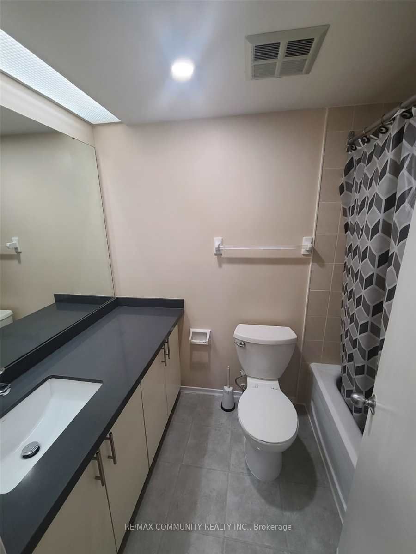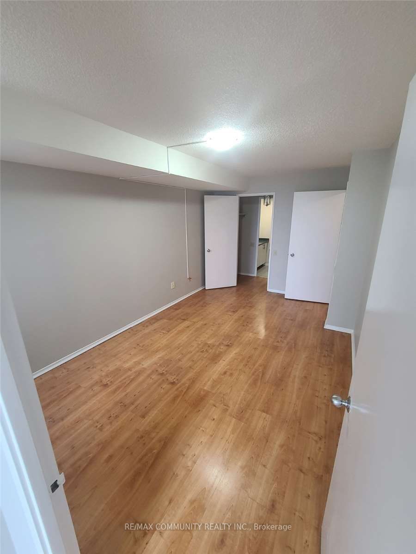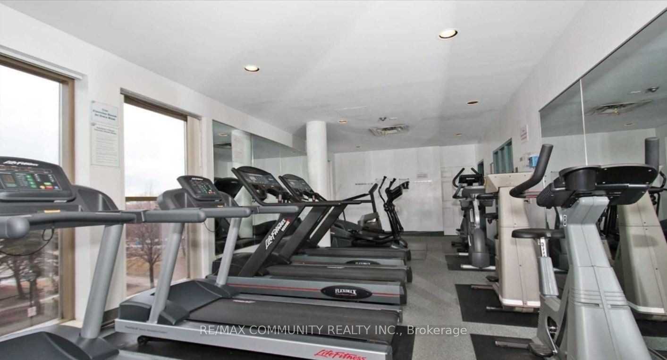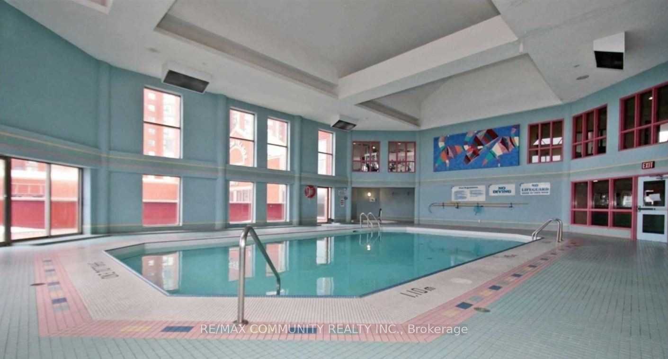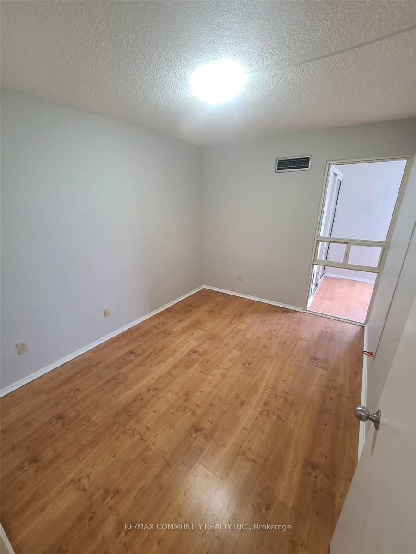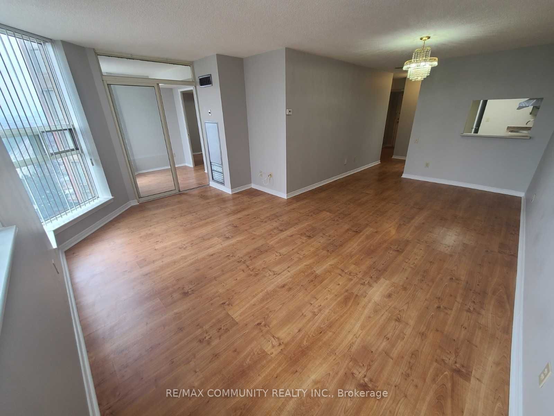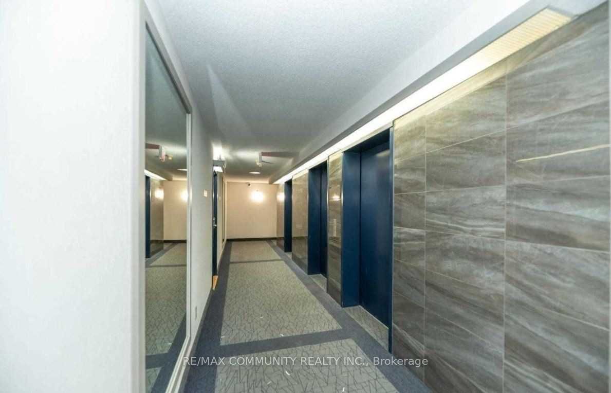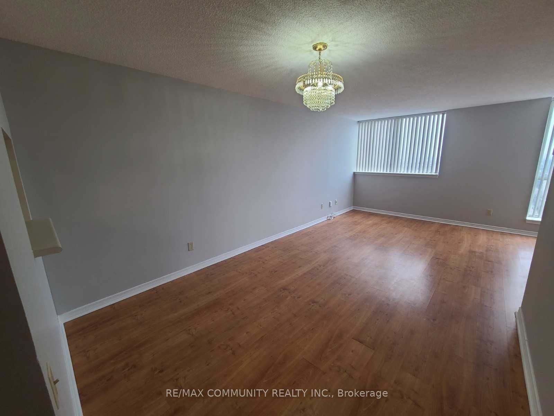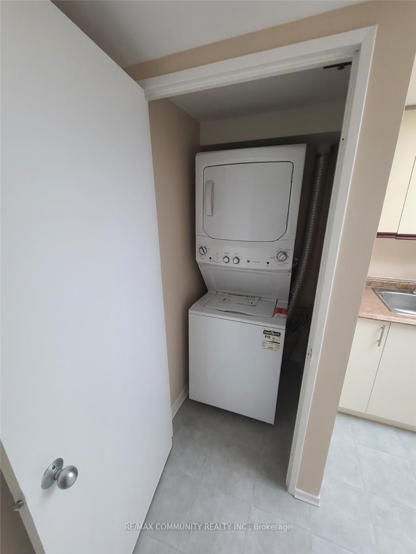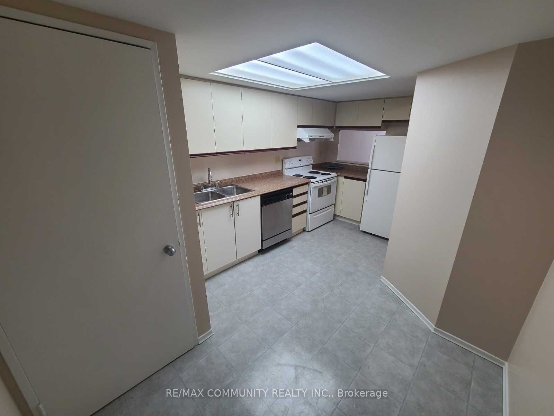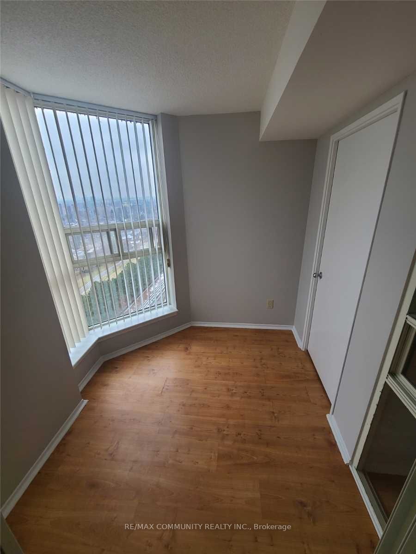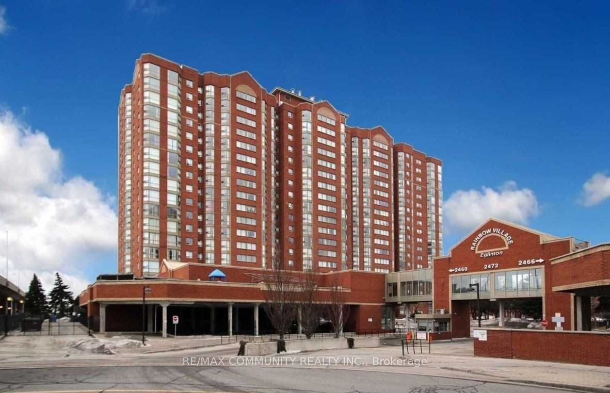
List Price: $2,799 /mo
2460 Eglinton Avenue, Scarborough, M1K 5J7
- By RE/MAX COMMUNITY REALTY INC.
Condo Apartment|MLS - #E12016122|Deal Fell Through
3 Bed
2 Bath
1000-1199 Sqft.
Underground Garage
Room Information
| Room Type | Features | Level |
|---|---|---|
| Living Room 6.45 x 3.2 m | Laminate, Large Window, Combined w/Dining | Main |
| Dining Room 6.45 x 3.2 m | Laminate, Combined w/Living | Main |
| Kitchen 3.6 x 2.7 m | Eat-in Kitchen | Main |
| Bedroom 4.85 x 2.7 m | Laminate, 4 Pc Ensuite, Window | Main |
| Bedroom 2 3.85 x 2.55 m | Laminate, Closet, Window | Main |
Client Remarks
Bright and Spacious 2-Bedroom + Den + 2 FULL BATHROOM Condo for Rent in the Desirable Rainbow Village. Recently renovated, this expansive unit features modern updates such as updated flooring, paint, and lighting! The RENT COVERS ALL UTILITIES, including hydro, water, heating, and central A/C!!! One of the largest 2-bedroom units in the community. 1 underground Parking included! Just Steps To Kennedy Subway & Go Station, Community Centre, and a Walk To Schools & Shopping. Daycare Inside The Building! Indoor Pool, Gym, Sauna, Rec Room, Gate House Security And Much More.
Property Description
2460 Eglinton Avenue, Scarborough, M1K 5J7
Property type
Condo Apartment
Lot size
N/A acres
Style
Apartment
Approx. Area
N/A Sqft
Home Overview
Last check for updates
Virtual tour
N/A
Basement information
None
Building size
N/A
Status
In-Active
Property sub type
Maintenance fee
$N/A
Year built
--
Amenities
Game Room
Indoor Pool
Media Room
Recreation Room
Visitor Parking
Walk around the neighborhood
2460 Eglinton Avenue, Scarborough, M1K 5J7Nearby Places

Shally Shi
Sales Representative, Dolphin Realty Inc
English, Mandarin
Residential ResaleProperty ManagementPre Construction
 Walk Score for 2460 Eglinton Avenue
Walk Score for 2460 Eglinton Avenue

Book a Showing
Tour this home with Shally
Frequently Asked Questions about Eglinton Avenue
Recently Sold Homes in Scarborough
Check out recently sold properties. Listings updated daily
No Image Found
Local MLS®️ rules require you to log in and accept their terms of use to view certain listing data.
No Image Found
Local MLS®️ rules require you to log in and accept their terms of use to view certain listing data.
No Image Found
Local MLS®️ rules require you to log in and accept their terms of use to view certain listing data.
No Image Found
Local MLS®️ rules require you to log in and accept their terms of use to view certain listing data.
No Image Found
Local MLS®️ rules require you to log in and accept their terms of use to view certain listing data.
No Image Found
Local MLS®️ rules require you to log in and accept their terms of use to view certain listing data.
No Image Found
Local MLS®️ rules require you to log in and accept their terms of use to view certain listing data.
No Image Found
Local MLS®️ rules require you to log in and accept their terms of use to view certain listing data.
Check out 100+ listings near this property. Listings updated daily
See the Latest Listings by Cities
1500+ home for sale in Ontario
