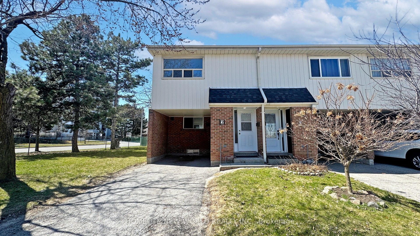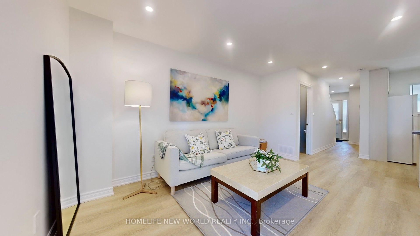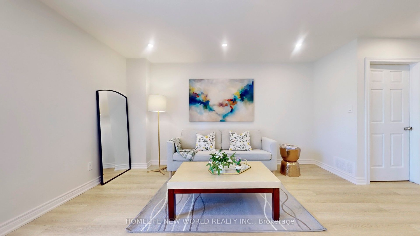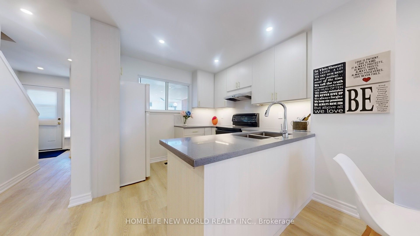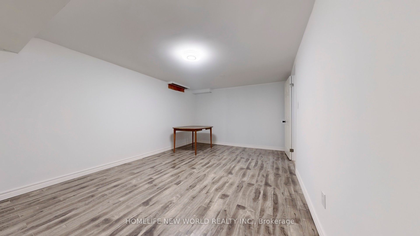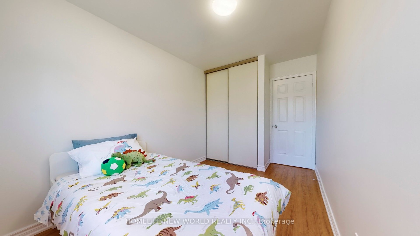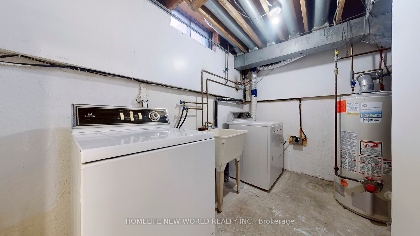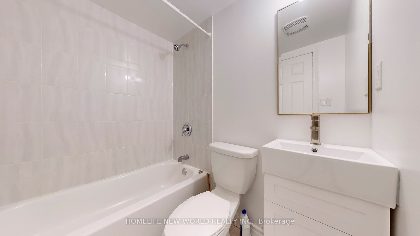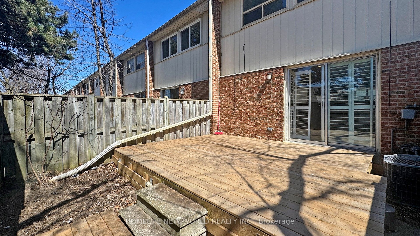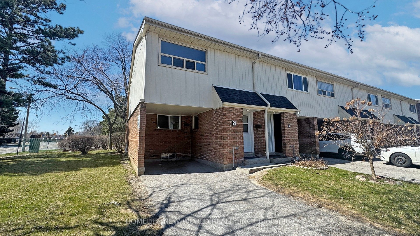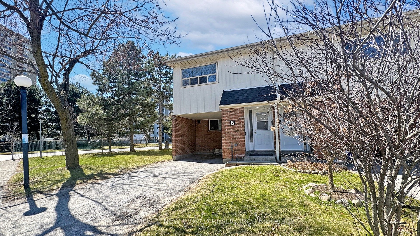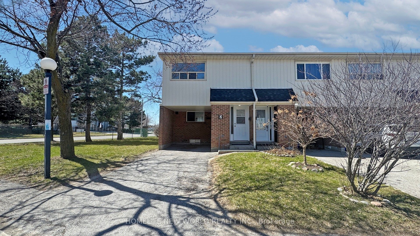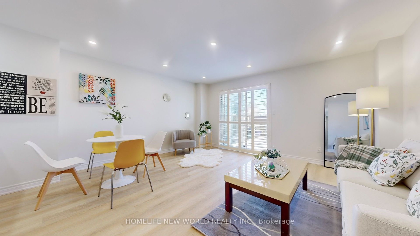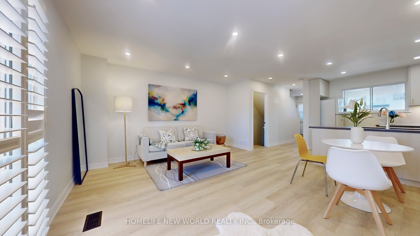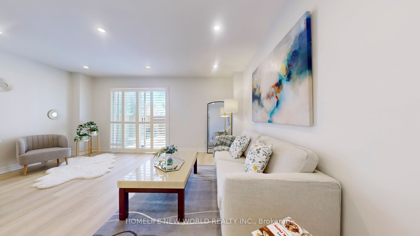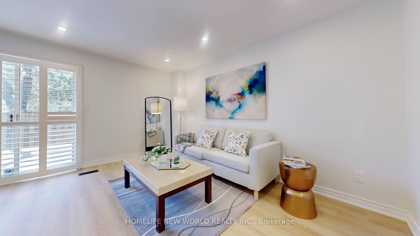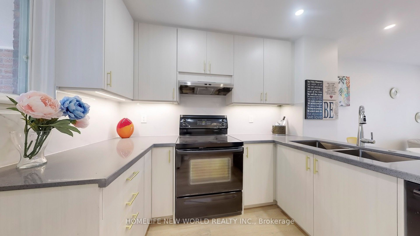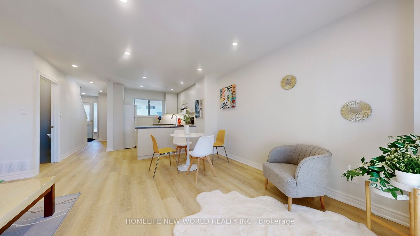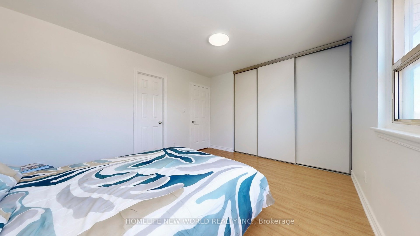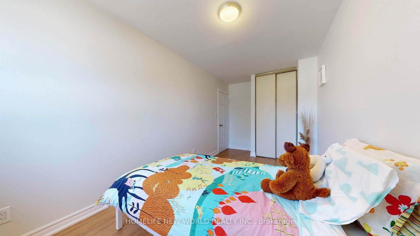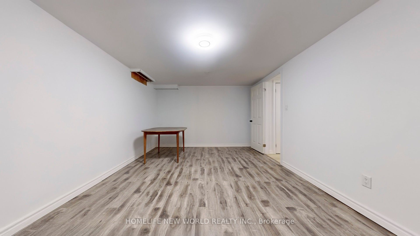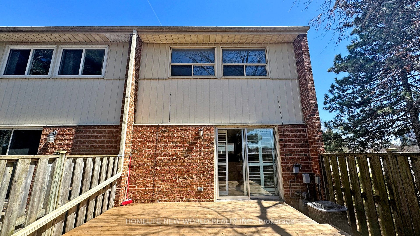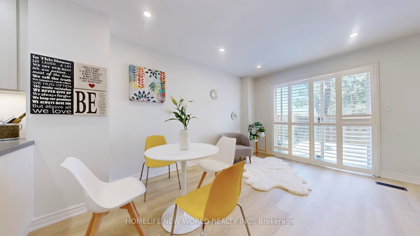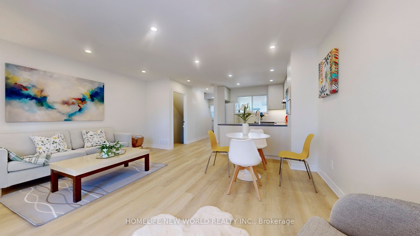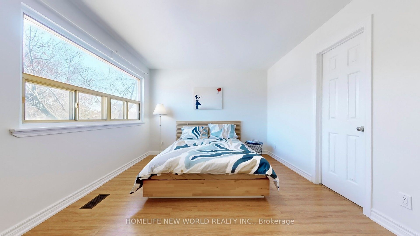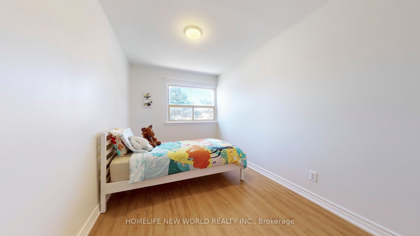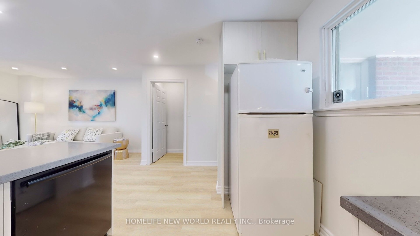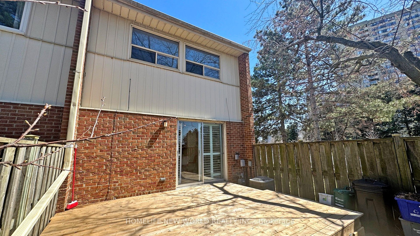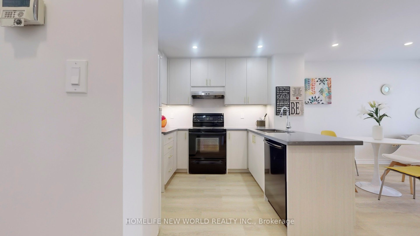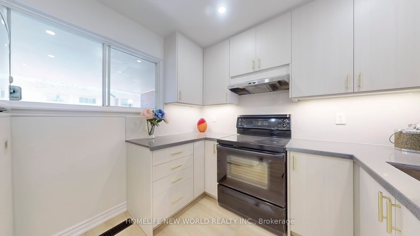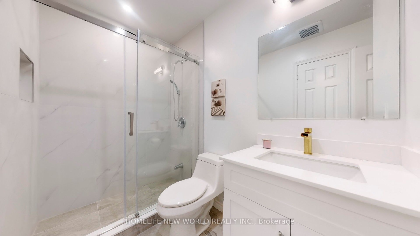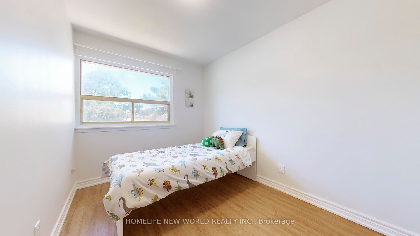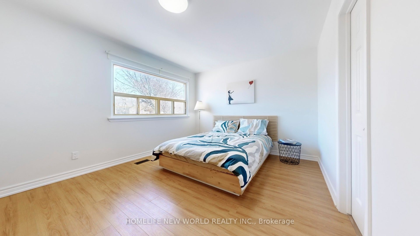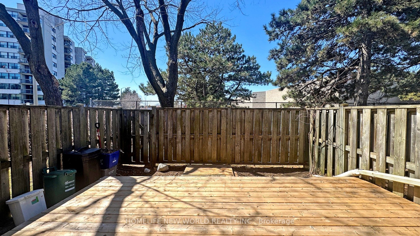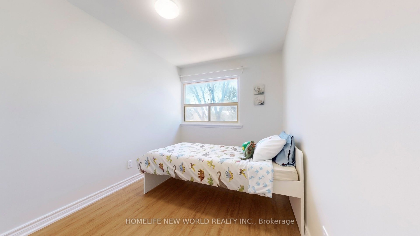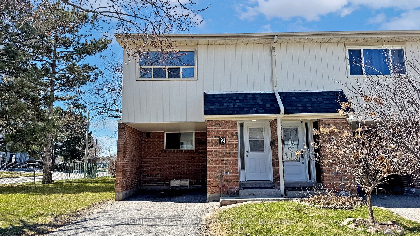
List Price: $599,000 + $455 maint. fee
2451 Bridletowne Circle, Scarborough, M1W 2Y4
- By HOMELIFE NEW WORLD REALTY INC.
Condo Townhouse|MLS - #E12092095|New
3 Bed
2 Bath
1000-1199 Sqft.
Carport Garage
Included in Maintenance Fee:
Common Elements
Building Insurance
Parking
Water
Room Information
| Room Type | Features | Level |
|---|---|---|
| Living Room 5.1 x 4.47 m | Vinyl Floor, Pot Lights, W/O To Yard | Main |
| Dining Room 5.1 x 4.47 m | Vinyl Floor, Combined w/Living, Overlooks Backyard | Main |
| Kitchen 2.91 x 2.74 m | Vinyl Floor, Modern Kitchen, Open Concept | Main |
| Primary Bedroom 4.18 x 3.35 m | Laminate, Semi Ensuite, East View | Second |
| Bedroom 2 4.28 x 2.5 m | Laminate, Overlooks Backyard, Closet | Second |
| Bedroom 3 3.08 x 2.42 m | Laminate, Overlooks Backyard, Closet | Second |
Client Remarks
**Modern Corner Townhome Like A Semi** Conveniently Located at Bridletowne Circle! Professional Top To Bottom Upgrades. New Vinyl Flooring Throughout Ground F. and Basement Hallway; New Contemporary Open Concept Kitchen W/ Front View Window & Overlook Backyard; Kitchen Features Brand New Cabinets, Under-Cabinet Strip Lights, Quartz Countertop, Backsplash, Eat-In Counter W/ Double Sinks; Sun-Filled Spacious Living & Dining Space Direct Walk-Out To Large Wood Deck(2023), Quality California Shutters & New LED Potlights; 2nd Floor Features New Main Bathroom W/ Frameless Glass Shower Enclosure. Master Bedroom Semi-Ensuite; Laminate Flooring Throughout 2nd F.(2018); Large Windows In All 3 Good Size Bedrooms. Basement Features A Separated Room Can Be 4th Bedroom, Exercise or Playroom W/ 4-Pc Bathroom(2019) & Laundry Rm. New Paints Throughout! CAC&High-Efficient Furnace(2018), Hot Water Tank Owned Without Paying Monthly Rent! Child Friendly Neighbourhood! Private Fenced Backyard With No Backyard Neighbors; Carport & Driveway Can Park Two Cars; Visitor Parking. * Walking Distance To Everything You Need, Supermarket, Shopping Mall, Library, Restaurants, Schools, T T C, Parks **
Property Description
2451 Bridletowne Circle, Scarborough, M1W 2Y4
Property type
Condo Townhouse
Lot size
N/A acres
Style
2-Storey
Approx. Area
N/A Sqft
Home Overview
Basement information
Finished
Building size
N/A
Status
In-Active
Property sub type
Maintenance fee
$455
Year built
--
Walk around the neighborhood
2451 Bridletowne Circle, Scarborough, M1W 2Y4Nearby Places

Shally Shi
Sales Representative, Dolphin Realty Inc
English, Mandarin
Residential ResaleProperty ManagementPre Construction
Mortgage Information
Estimated Payment
$0 Principal and Interest
 Walk Score for 2451 Bridletowne Circle
Walk Score for 2451 Bridletowne Circle

Book a Showing
Tour this home with Shally
Frequently Asked Questions about Bridletowne Circle
Recently Sold Homes in Scarborough
Check out recently sold properties. Listings updated daily
No Image Found
Local MLS®️ rules require you to log in and accept their terms of use to view certain listing data.
No Image Found
Local MLS®️ rules require you to log in and accept their terms of use to view certain listing data.
No Image Found
Local MLS®️ rules require you to log in and accept their terms of use to view certain listing data.
No Image Found
Local MLS®️ rules require you to log in and accept their terms of use to view certain listing data.
No Image Found
Local MLS®️ rules require you to log in and accept their terms of use to view certain listing data.
No Image Found
Local MLS®️ rules require you to log in and accept their terms of use to view certain listing data.
No Image Found
Local MLS®️ rules require you to log in and accept their terms of use to view certain listing data.
No Image Found
Local MLS®️ rules require you to log in and accept their terms of use to view certain listing data.
Check out 100+ listings near this property. Listings updated daily
See the Latest Listings by Cities
1500+ home for sale in Ontario
