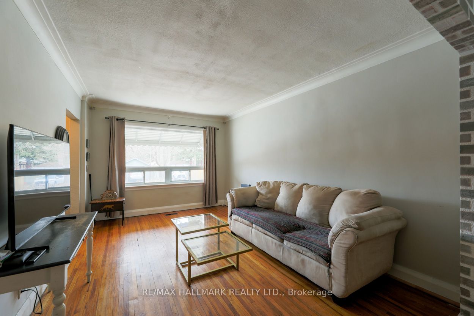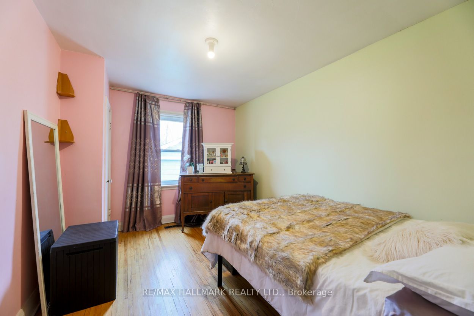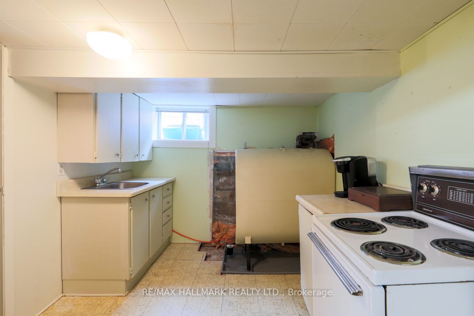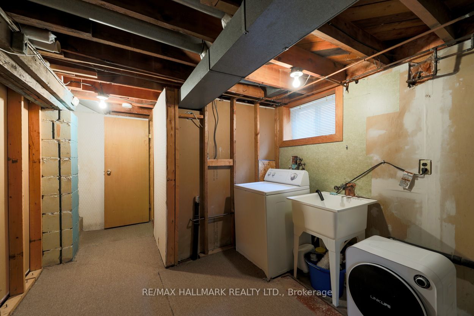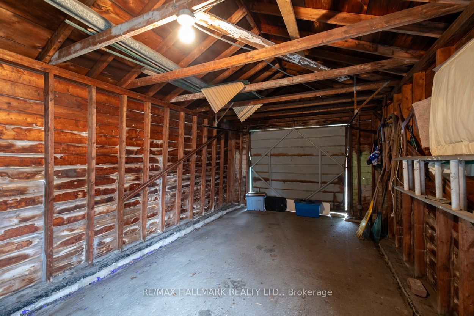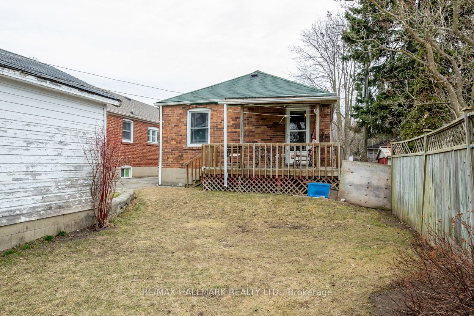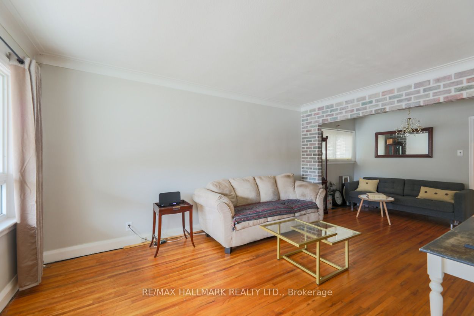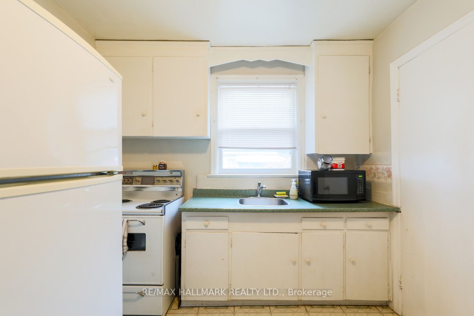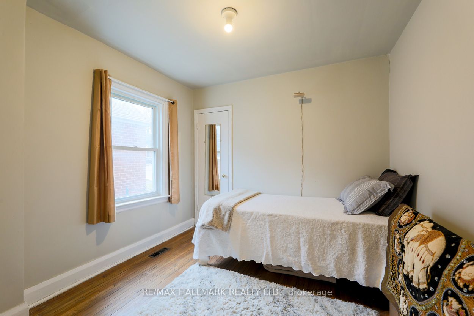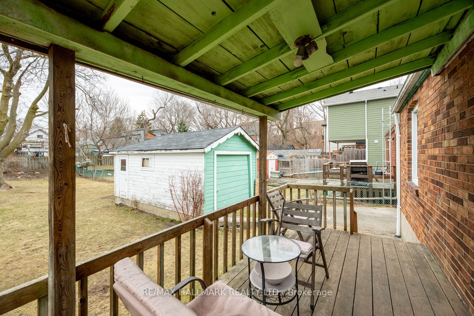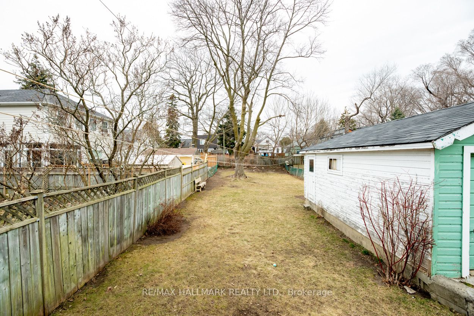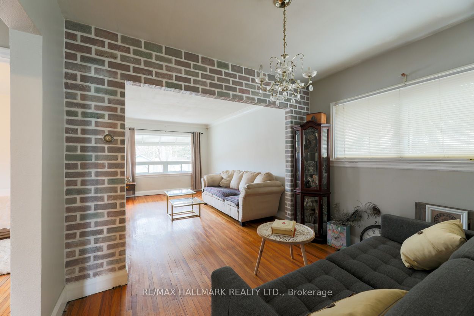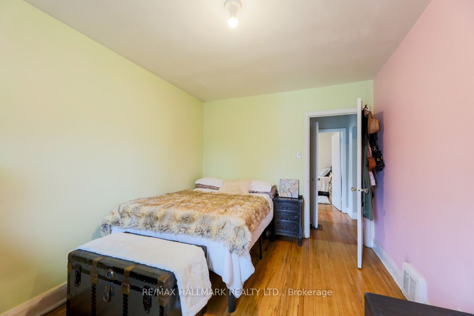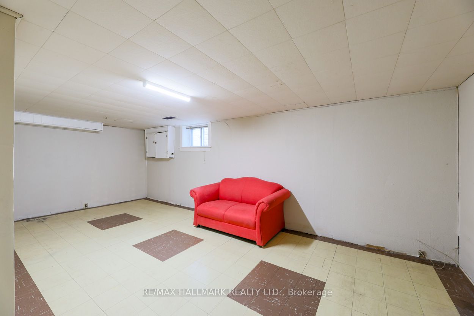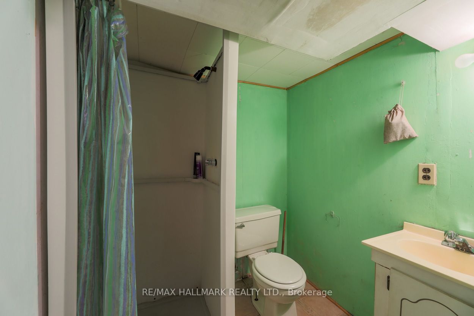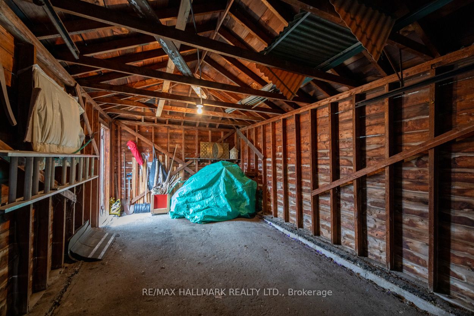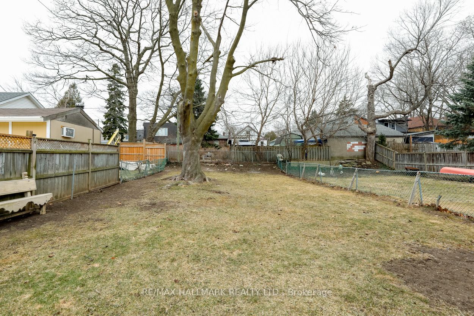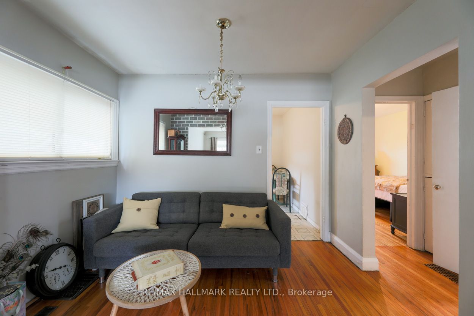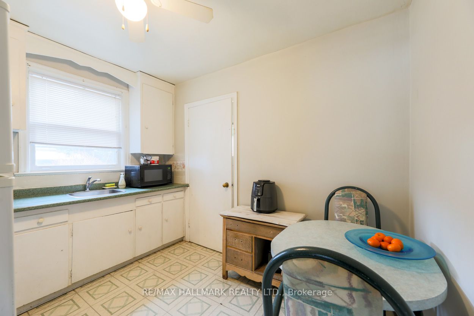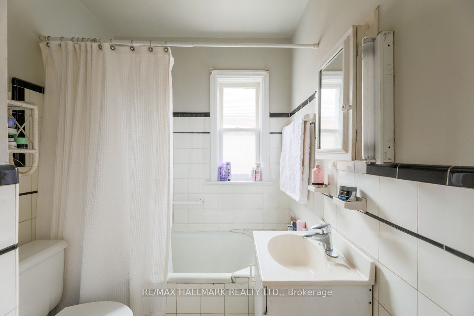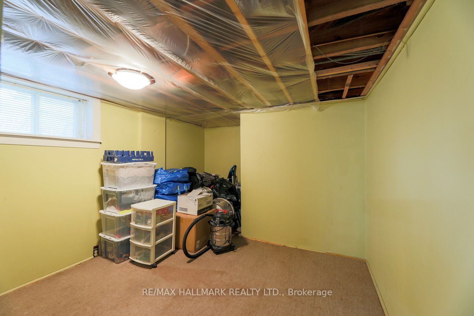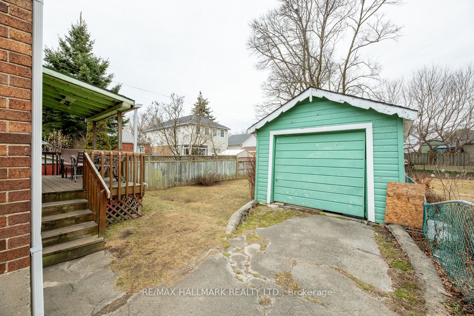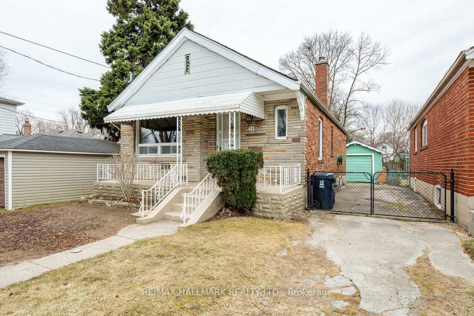
List Price: $799,000
24 Phenix Drive, Scarborough, M1N 3H9
- By RE/MAX HALLMARK REALTY LTD.
Detached|MLS - #E12050632|New
3 Bed
2 Bath
Detached Garage
Room Information
| Room Type | Features | Level |
|---|---|---|
| Living Room 3.15 x 4.63 m | Hardwood Floor, Combined w/Dining | Main |
| Dining Room 3.17 x 2.15 m | Hardwood Floor, Combined w/Living | Main |
| Kitchen 3.16 x 2.74 m | Vinyl Floor, Eat-in Kitchen | Main |
| Bedroom 2.9 x 4.06 m | Hardwood Floor, Closet | Main |
| Bedroom 2 2.88 x 3.04 m | Hardwood Floor, Closet | Main |
| Kitchen 2.98 x 2.66 m | Vinyl Floor | Basement |
| Bedroom 2.98 x 4.42 m | Broadloom | Basement |
Client Remarks
Welcome to Phenix Drive, a hidden gem located on one of the most desirable streets in Birchcliff Village. This charming home is situated on a premium lot measuring 33 feet by 163 feet, offering an abundance of outdoor space. The same family has lovingly maintained and cherished this home for over 50 years, a true testament to its warmth and character.As you enter the main level, youll be greeted by beautiful hardwood floors that flow seamlessly throughout the living and dining rooms, creating a warm and inviting atmosphere. This level also features a 4-piece washroom.Venture down to the finished basement, where youll find an additional bedroom, a convenient 3-piece washroom, and a cozy kitchen and living area. This space offers endless possibilities, whether as an in-law suite, a recreational area, or a secondary living space.The backyard is a rare find, offering a private and spacious retreat that invites outdoor entertaining or gardening endeavors. With ample space for landscaping, you can easily create your private oasis.This property is further enhanced by a generously sized detached garage, designed to accommodate a single vehicle comfortably while offering storage solutions for all your needs. The private driveway enhances the home's appeal, providing effortless access and convenient parking options. This home perfectly embodies a harmonious blend of comfort and practicality, brimming with untapped potential, making it an outstanding choice for those seeking a home in the highly desirable Birchcliff Village. Nestled just a short stroll from top-rated schools, shops, convenient TTC access, community centre, picturesque parks, and the breathtaking Bluffs, this location promises a lifestyle filled with convenience and natural beauty.
Property Description
24 Phenix Drive, Scarborough, M1N 3H9
Property type
Detached
Lot size
N/A acres
Style
Bungalow
Approx. Area
N/A Sqft
Home Overview
Last check for updates
Virtual tour
N/A
Basement information
Separate Entrance,Finished
Building size
N/A
Status
In-Active
Property sub type
Maintenance fee
$N/A
Year built
--
Walk around the neighborhood
24 Phenix Drive, Scarborough, M1N 3H9Nearby Places

Shally Shi
Sales Representative, Dolphin Realty Inc
English, Mandarin
Residential ResaleProperty ManagementPre Construction
Mortgage Information
Estimated Payment
$0 Principal and Interest
 Walk Score for 24 Phenix Drive
Walk Score for 24 Phenix Drive

Book a Showing
Tour this home with Shally
Frequently Asked Questions about Phenix Drive
Recently Sold Homes in Scarborough
Check out recently sold properties. Listings updated daily
No Image Found
Local MLS®️ rules require you to log in and accept their terms of use to view certain listing data.
No Image Found
Local MLS®️ rules require you to log in and accept their terms of use to view certain listing data.
No Image Found
Local MLS®️ rules require you to log in and accept their terms of use to view certain listing data.
No Image Found
Local MLS®️ rules require you to log in and accept their terms of use to view certain listing data.
No Image Found
Local MLS®️ rules require you to log in and accept their terms of use to view certain listing data.
No Image Found
Local MLS®️ rules require you to log in and accept their terms of use to view certain listing data.
No Image Found
Local MLS®️ rules require you to log in and accept their terms of use to view certain listing data.
No Image Found
Local MLS®️ rules require you to log in and accept their terms of use to view certain listing data.
Check out 100+ listings near this property. Listings updated daily
See the Latest Listings by Cities
1500+ home for sale in Ontario
