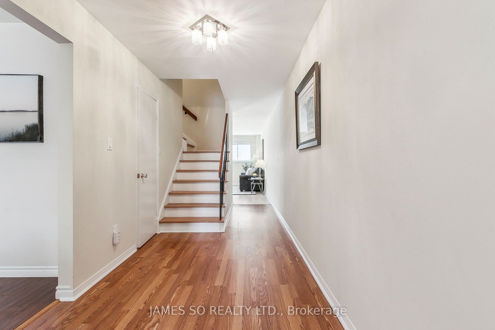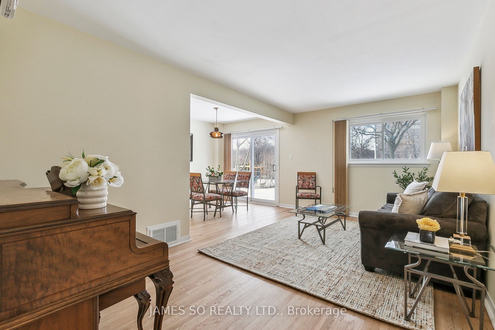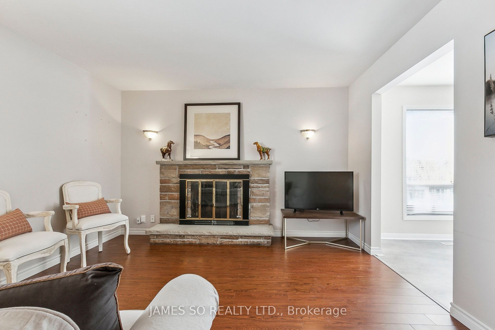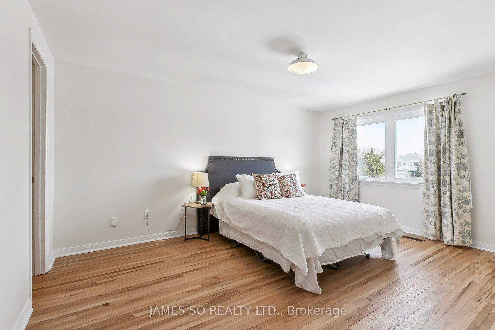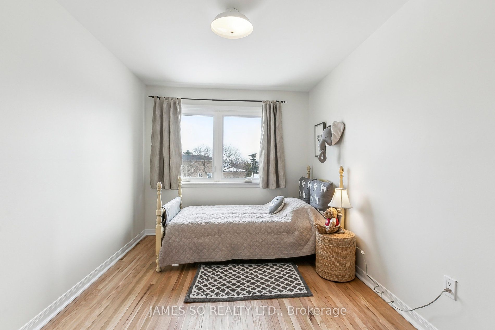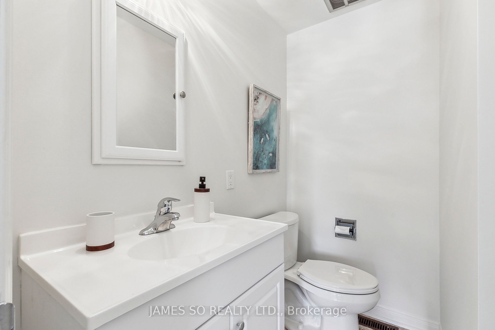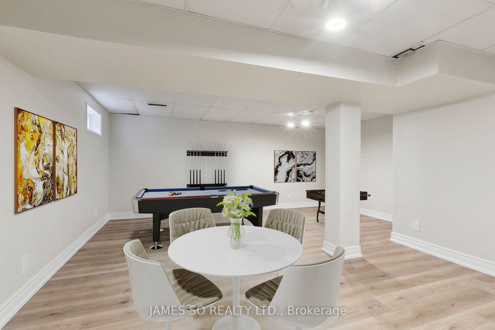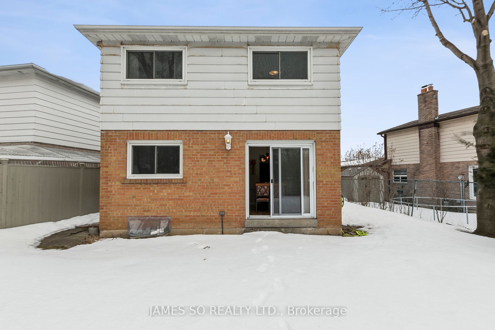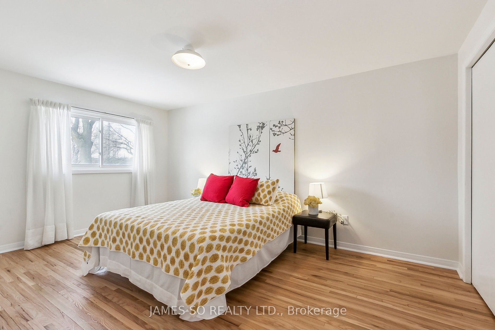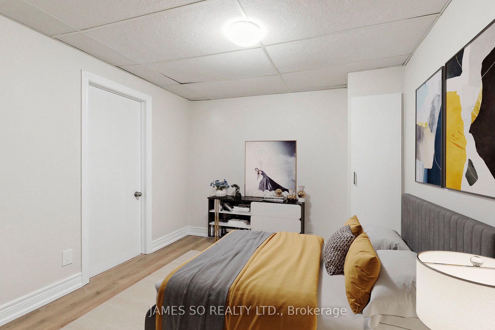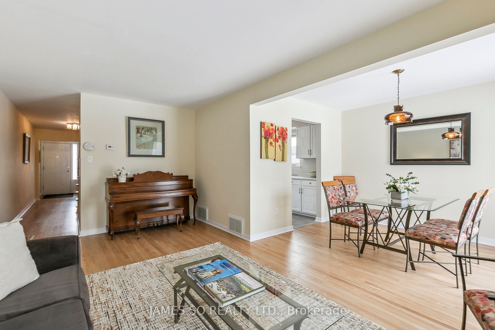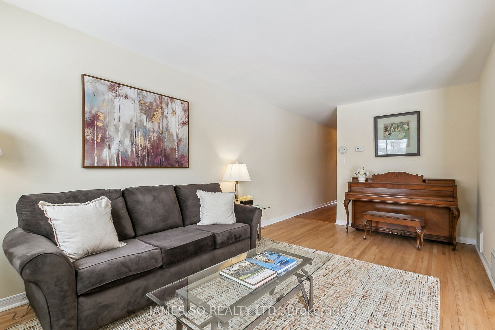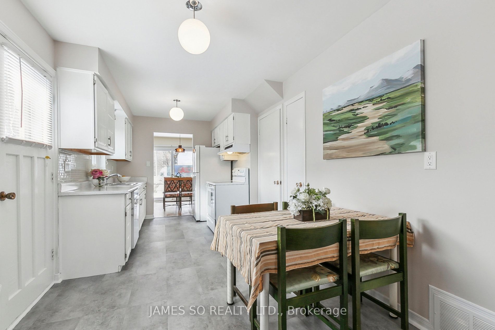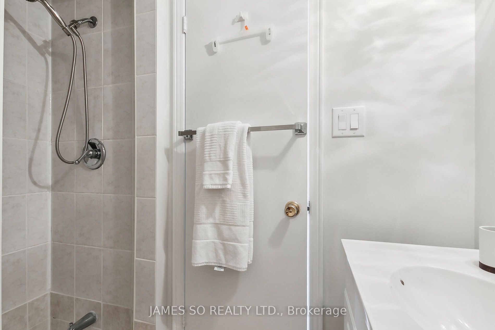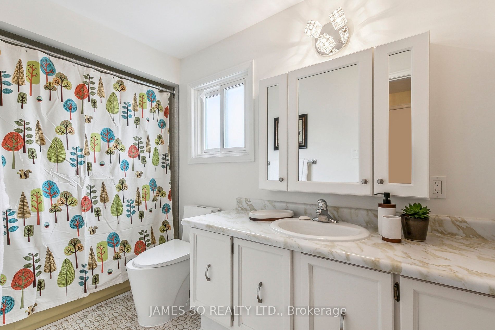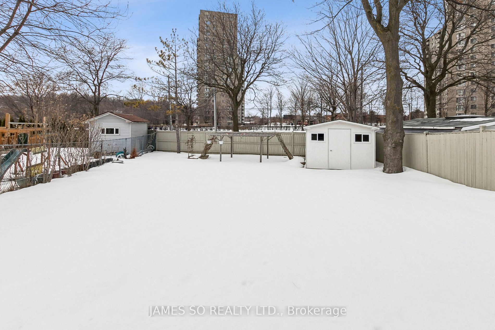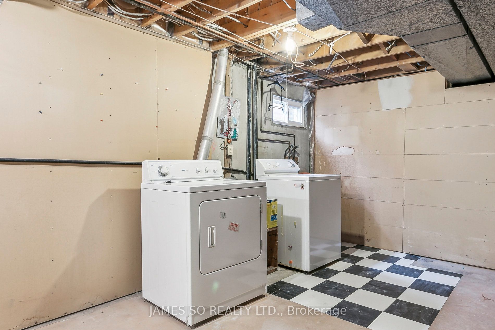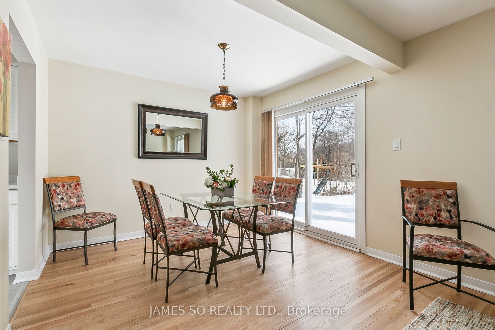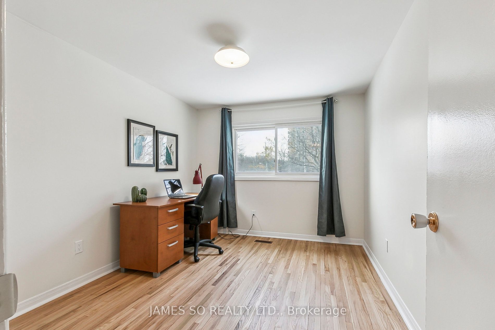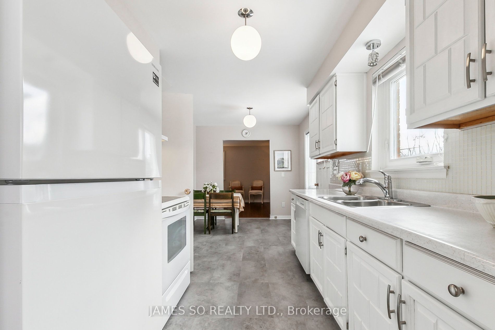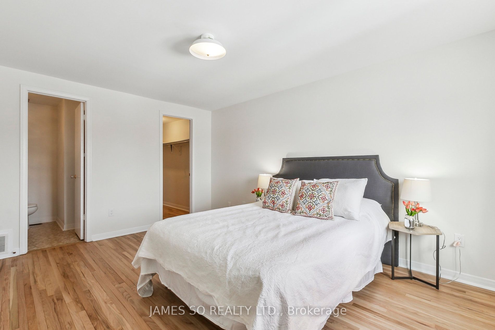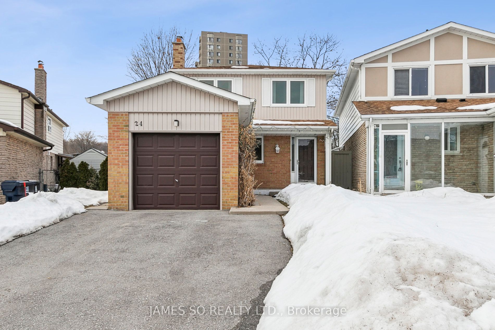
List Price: $1,099,900 3% reduced
24 Hartleywood Drive, Scarborough, M1S 3N2
- By JAMES SO REALTY LTD.
Link|MLS - #E12016265|Price Change
5 Bed
3 Bath
1500-2000 Sqft.
Attached Garage
Room Information
| Room Type | Features | Level |
|---|---|---|
| Living Room 5.21 x 3.12 m | Hardwood Floor, L-Shaped Room | Main |
| Dining Room 3.2 x 2.67 m | Hardwood Floor, W/O To Yard | Main |
| Kitchen 5.61 x 2.67 m | Vinyl Floor, Eat-in Kitchen, W/O To Yard | Main |
| Primary Bedroom 4.65 x 3.48 m | Hardwood Floor, Walk-In Closet(s), 3 Pc Ensuite | Second |
| Bedroom 2 4.7 x 3.18 m | Hardwood Floor, His and Hers Closets | Second |
| Bedroom 3 4.62 x 2.57 m | Hardwood Floor, Double Closet | Second |
| Bedroom 4 3.68 x 2.9 m | Hardwood Floor, Double Closet | Second |
| Bedroom 5 3.2 x 2.74 m | Vinyl Floor | Lower |
Client Remarks
Welcome to this stunning 4-bedroom home, bathed in natural light and situated on an expansive, deep pie-shaped lot. With a living and family room on the main floor, this home offers more space than meets the eye and is ideal for growing or multi-generational families. The thoughtfully designed layout features a spacious L-shaped living and dining room, an inviting eat-in kitchen, and a cozy main-floor family room, creating an ideal space for both relaxation and entertaining. The second floor is home to four generously sized bedrooms, each offering abundant storage space. The entire property has been meticulously maintained, with freshly refinished hardwood floors. The lower level boasts an open-concept recreation room, an additional bedroom, and brand-new vinyl flooring, providing versatile living space for any need. This home has been lovingly cared for several decades. Numerous updates including a newer roof, windows, upgraded front door, and garage door. Enjoy the ultimate in convenience with public transit just steps away on Finch and McCowan, and a short walk to Woodside Square. A quick drive to Highway 401 ensures seamless access to all parts of the city.
Property Description
24 Hartleywood Drive, Scarborough, M1S 3N2
Property type
Link
Lot size
N/A acres
Style
2-Storey
Approx. Area
N/A Sqft
Home Overview
Last check for updates
Virtual tour
N/A
Basement information
Finished
Building size
N/A
Status
In-Active
Property sub type
Maintenance fee
$N/A
Year built
--
Walk around the neighborhood
24 Hartleywood Drive, Scarborough, M1S 3N2Nearby Places

Shally Shi
Sales Representative, Dolphin Realty Inc
English, Mandarin
Residential ResaleProperty ManagementPre Construction
Mortgage Information
Estimated Payment
$0 Principal and Interest
 Walk Score for 24 Hartleywood Drive
Walk Score for 24 Hartleywood Drive

Book a Showing
Tour this home with Shally
Frequently Asked Questions about Hartleywood Drive
Recently Sold Homes in Scarborough
Check out recently sold properties. Listings updated daily
No Image Found
Local MLS®️ rules require you to log in and accept their terms of use to view certain listing data.
No Image Found
Local MLS®️ rules require you to log in and accept their terms of use to view certain listing data.
No Image Found
Local MLS®️ rules require you to log in and accept their terms of use to view certain listing data.
No Image Found
Local MLS®️ rules require you to log in and accept their terms of use to view certain listing data.
No Image Found
Local MLS®️ rules require you to log in and accept their terms of use to view certain listing data.
No Image Found
Local MLS®️ rules require you to log in and accept their terms of use to view certain listing data.
No Image Found
Local MLS®️ rules require you to log in and accept their terms of use to view certain listing data.
No Image Found
Local MLS®️ rules require you to log in and accept their terms of use to view certain listing data.
Check out 100+ listings near this property. Listings updated daily
See the Latest Listings by Cities
1500+ home for sale in Ontario
