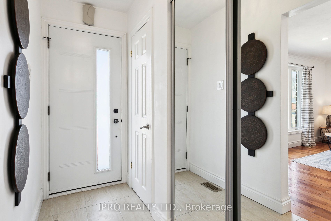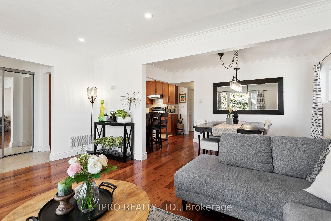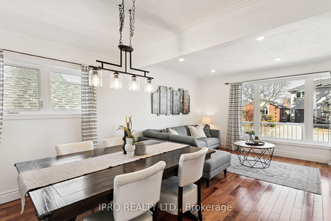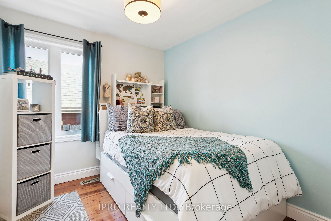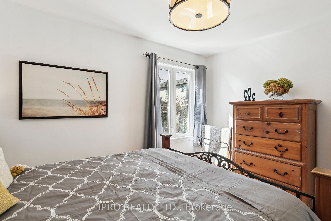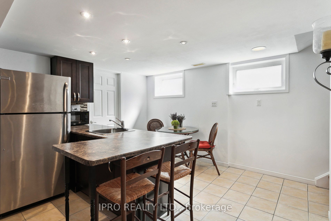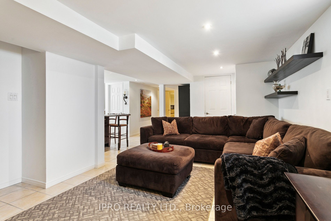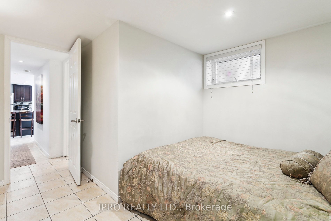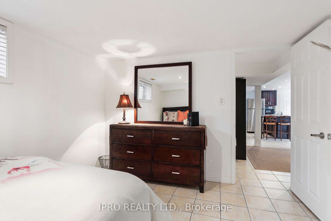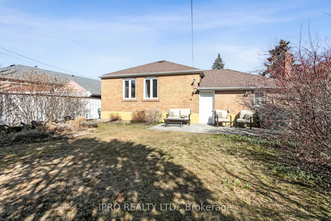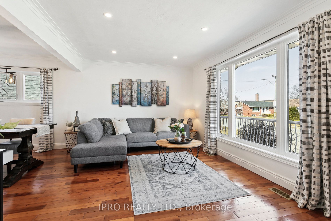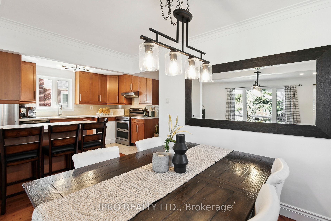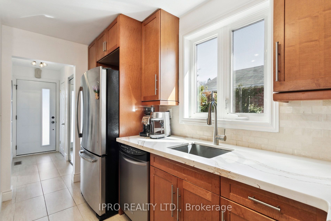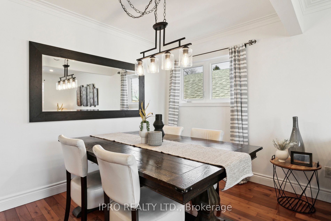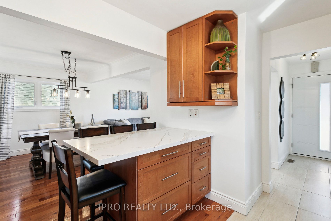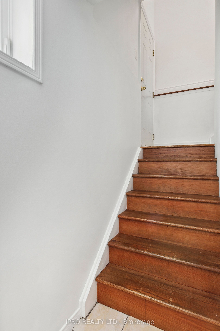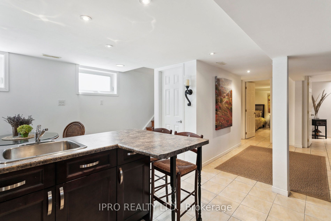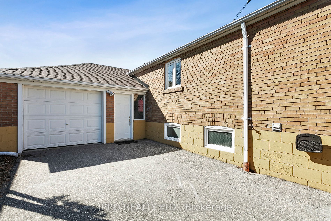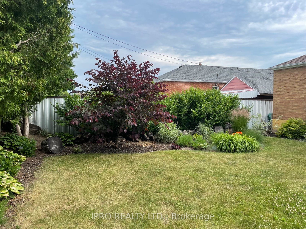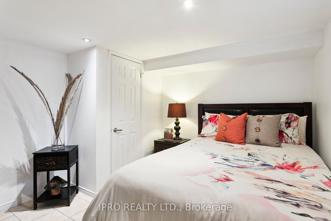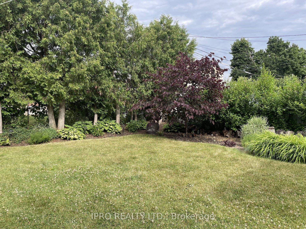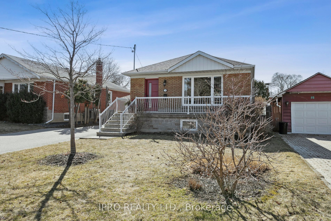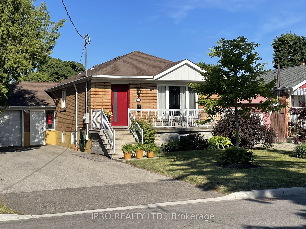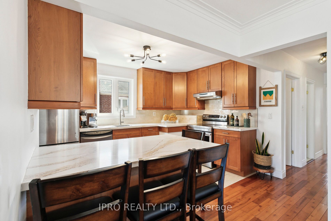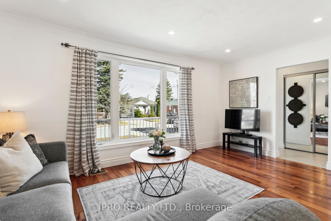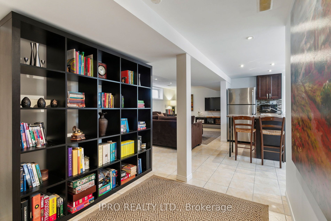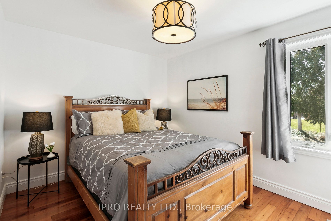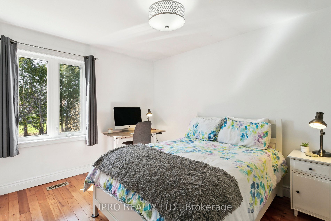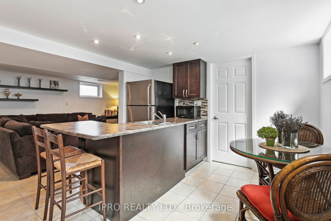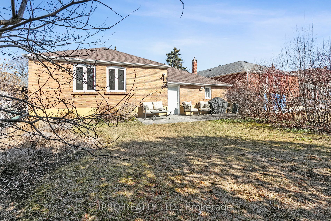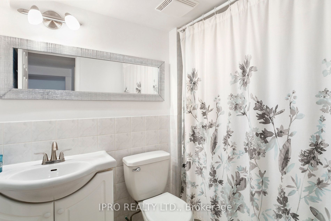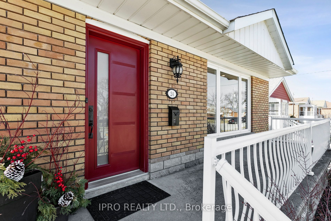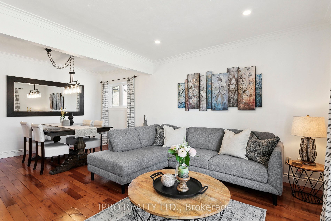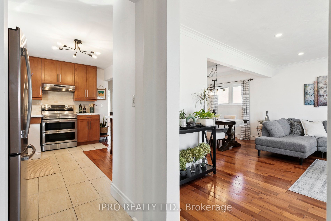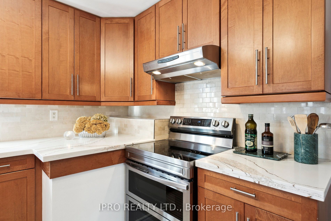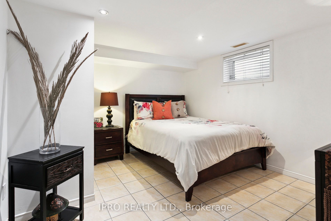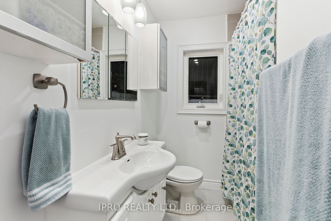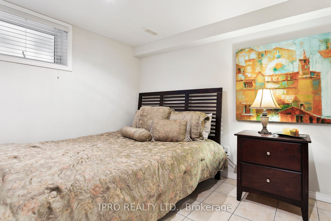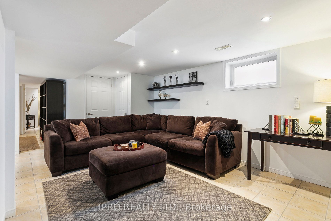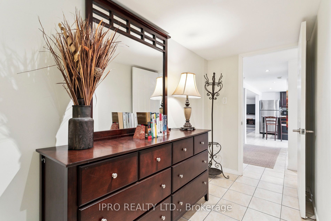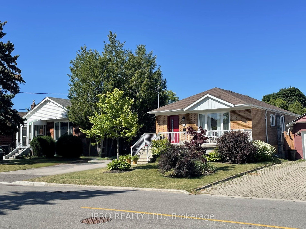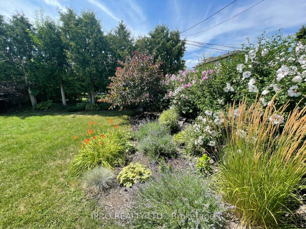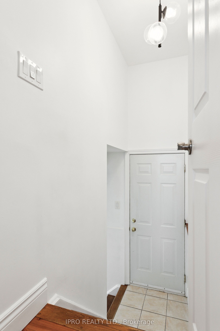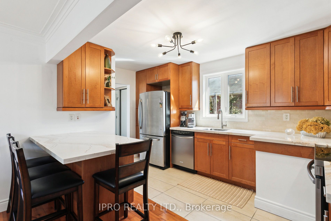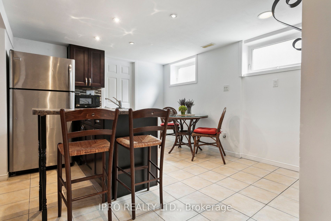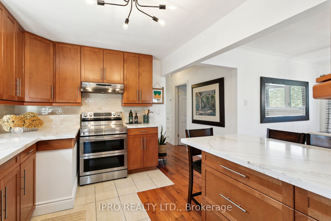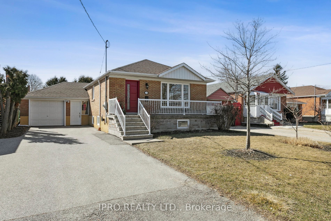
List Price: $1,249,000
24 Crosland Drive, Scarborough, M1R 4M8
- By IPRO REALTY LTD.
Detached|MLS - #E12044015|New
5 Bed
2 Bath
Attached Garage
Room Information
| Room Type | Features | Level |
|---|---|---|
| Living Room 4.92 x 3.28 m | Hardwood Floor, Picture Window, Combined w/Dining | Main |
| Kitchen 3.02 x 4.42 m | Tile Floor, Stainless Steel Appl, Breakfast Bar | Main |
| Dining Room 3.73 x 2.26 m | Hardwood Floor, Window, Combined w/Living | Main |
| Primary Bedroom 2.92 x 3.86 m | Hardwood Floor, Window, Closet | Main |
| Bedroom 2 3.73 x 2.9 m | Hardwood Floor, Window, Closet | Main |
| Bedroom 3 2.92 x 2.67 m | Hardwood Floor, Window, Closet | Main |
| Kitchen 3.38 x 3.68 m | Tile Floor, Window, Breakfast Area | Basement |
| Bedroom 3.58 x 3.63 m | Tile Floor, Window, Closet | Basement |
Client Remarks
WELCOME TO 24 CROSLAND DRIVE, nestled in the Wexford/Maryvale Neighborhood, a Great Location for those who Appreciate Comfort and Convenience. This Property is Perfectly Situated Within Walking Distance to Schools, Parks, Shops, and Essential Amenities. Adding to that, Public Transportation Options are Nearby, Simplifying Your Daily Commutes. The Interior is Designed with an Open Layout that Maximizes Both Space and Natural Light. As you enter, you'll find a Spacious Living Area that Flows Beautifully into an Inviting Kitchen with a Breakfast Bar. The Main Floor Includes a Dining Room, Three Bedrooms and One Full Bathroom. As You Venture Downstairs and you will discover a Fully Finished Basement With its Own Separate Entrance, Featuring Two Additional Bedrooms and One Full Bathroom. This Versatile Space Offers a Kitchenette and an Additional Living Area with Ample Storage Space, Making it Ideal for Extended Family Use, a Home Office, or Hosting Guests with Ease. Step Outside to Enjoy the Beautifully Landscaped Yard - an Extension of the Living Space that Can Be Enjoyed Throughout the Warmer Months. The Fenced-In Yard Provides Privacy and Security to Create a Relaxing Retreat or When Entertaining Guests. Come on Over to this Inviting, Move-In-Ready Ready Home, Where Peace and Tranquillity Await and Where You'll be Welcomed by the Warm, Friendly Neighbours Who Truly Make this the Perfect Place to Call Home!
Property Description
24 Crosland Drive, Scarborough, M1R 4M8
Property type
Detached
Lot size
N/A acres
Style
Bungalow
Approx. Area
N/A Sqft
Home Overview
Last check for updates
Virtual tour
N/A
Basement information
Separate Entrance,Finished
Building size
N/A
Status
In-Active
Property sub type
Maintenance fee
$N/A
Year built
--
Walk around the neighborhood
24 Crosland Drive, Scarborough, M1R 4M8Nearby Places

Shally Shi
Sales Representative, Dolphin Realty Inc
English, Mandarin
Residential ResaleProperty ManagementPre Construction
Mortgage Information
Estimated Payment
$0 Principal and Interest
 Walk Score for 24 Crosland Drive
Walk Score for 24 Crosland Drive

Book a Showing
Tour this home with Shally
Frequently Asked Questions about Crosland Drive
Recently Sold Homes in Scarborough
Check out recently sold properties. Listings updated daily
No Image Found
Local MLS®️ rules require you to log in and accept their terms of use to view certain listing data.
No Image Found
Local MLS®️ rules require you to log in and accept their terms of use to view certain listing data.
No Image Found
Local MLS®️ rules require you to log in and accept their terms of use to view certain listing data.
No Image Found
Local MLS®️ rules require you to log in and accept their terms of use to view certain listing data.
No Image Found
Local MLS®️ rules require you to log in and accept their terms of use to view certain listing data.
No Image Found
Local MLS®️ rules require you to log in and accept their terms of use to view certain listing data.
No Image Found
Local MLS®️ rules require you to log in and accept their terms of use to view certain listing data.
No Image Found
Local MLS®️ rules require you to log in and accept their terms of use to view certain listing data.
Check out 100+ listings near this property. Listings updated daily
See the Latest Listings by Cities
1500+ home for sale in Ontario
