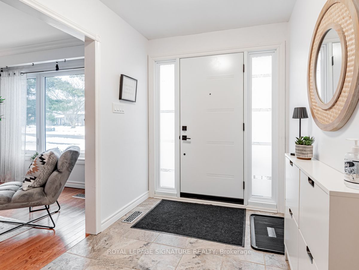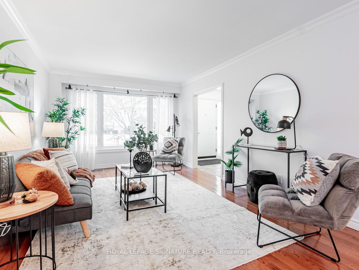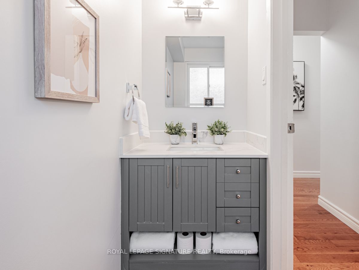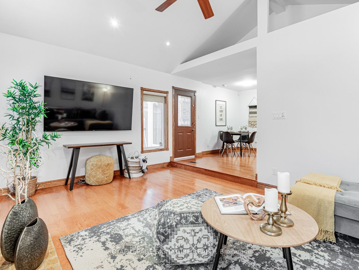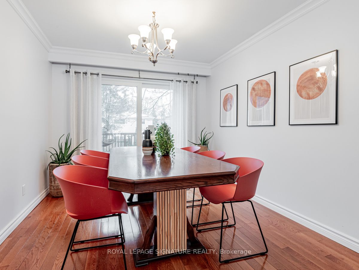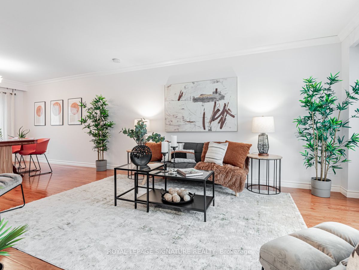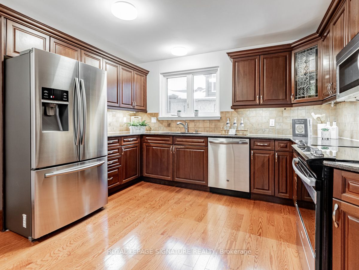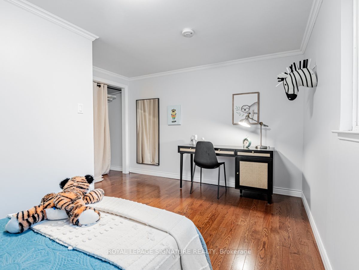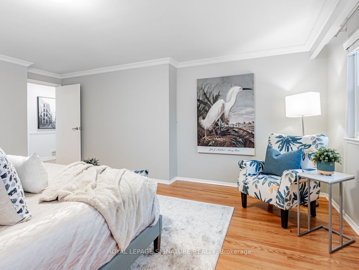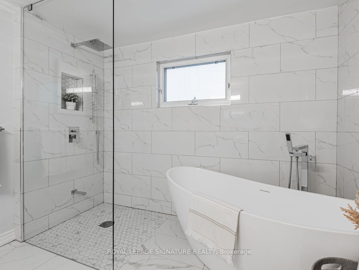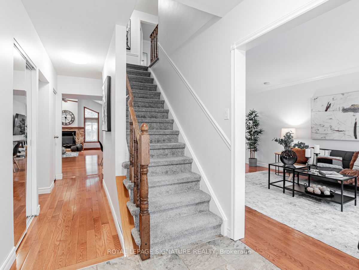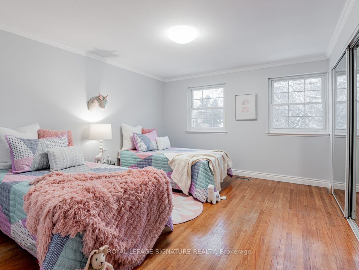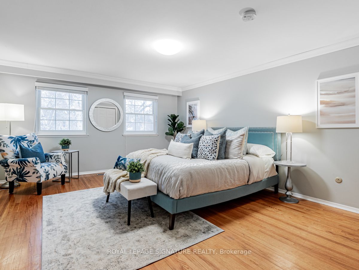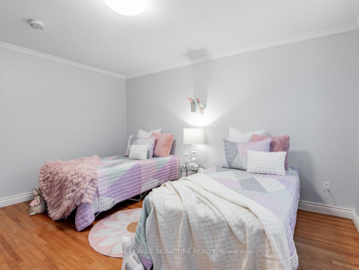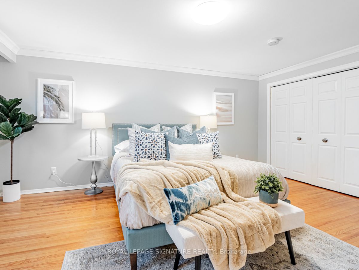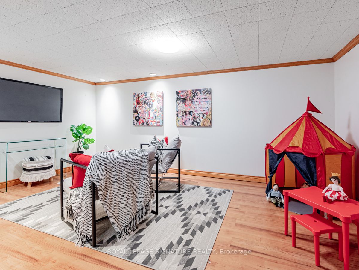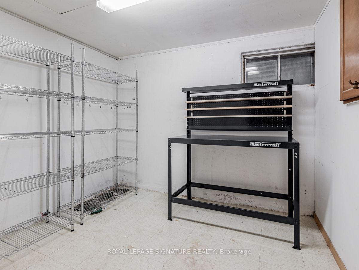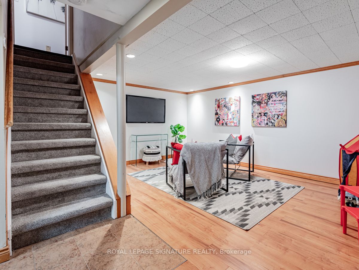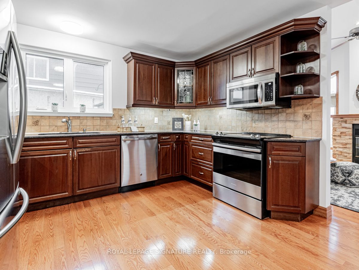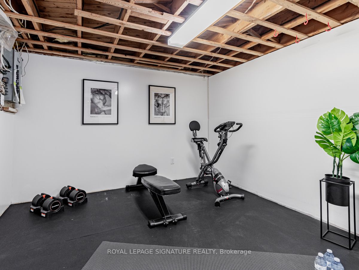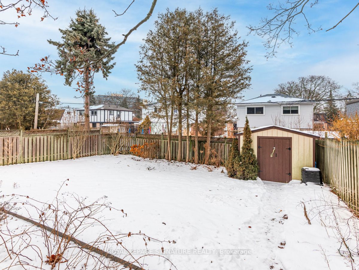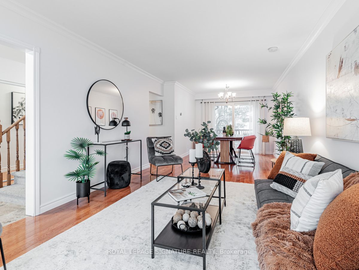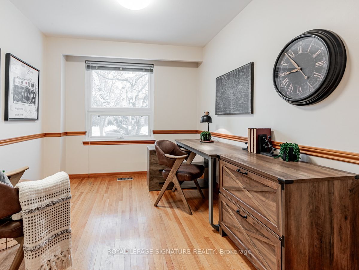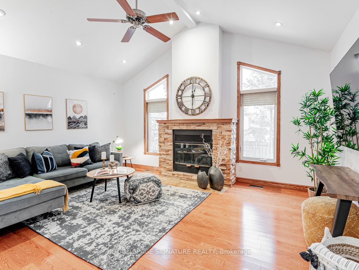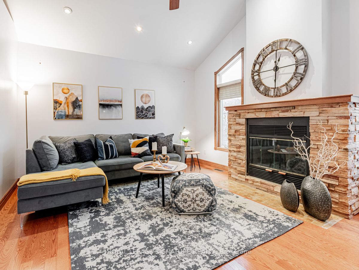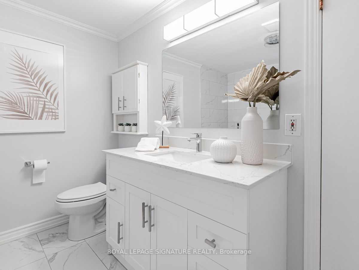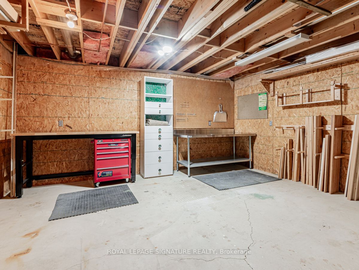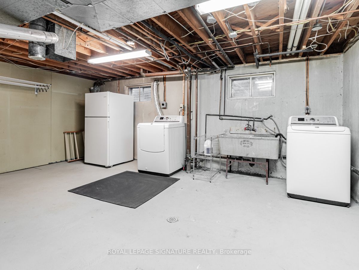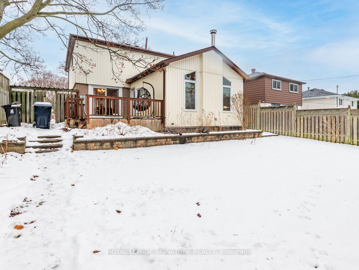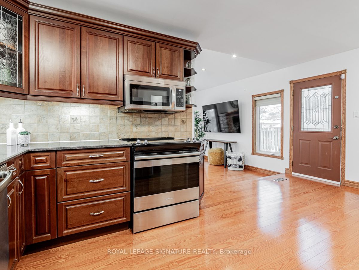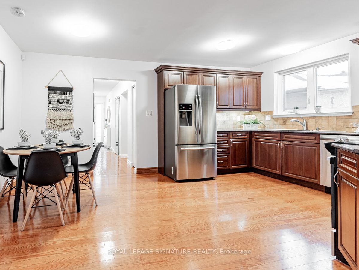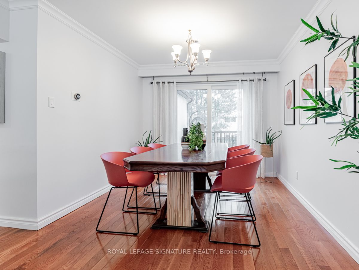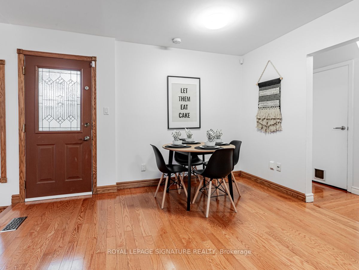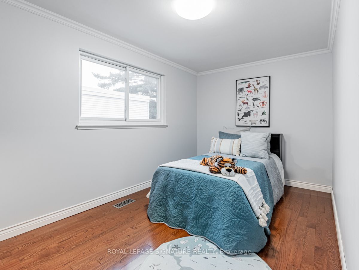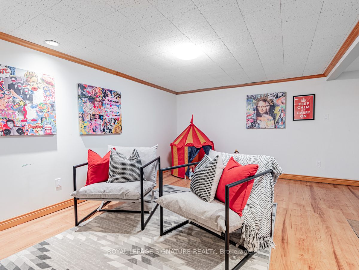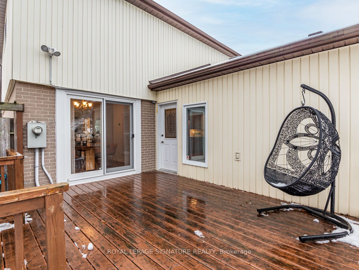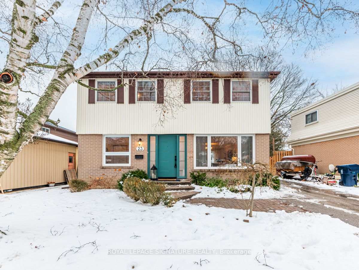
List Price: $1,324,900
23 Bournville Drive, Scarborough, M1E 1C3
- By ROYAL LEPAGE SIGNATURE REALTY
Detached|MLS - #E12007691|New
4 Bed
2 Bath
2000-2500 Sqft.
None Garage
Room Information
| Room Type | Features | Level |
|---|---|---|
| Kitchen 5.1 x 3.8 m | Stainless Steel Appl, Eat-in Kitchen, W/O To Deck | Main |
| Living Room 8.3 x 3.35 m | Combined w/Dining, W/O To Deck, Hardwood Floor | Main |
| Bedroom 5 x 3.9 m | Hardwood Floor, Closet | Second |
| Bedroom 2 4 x 3.5 m | Hardwood Floor, Closet | Second |
| Bedroom 3 4.5 x 2.5 m | Hardwood Floor, Closet | Second |
Client Remarks
Welcome to this inviting family home in the heart of Guildwood Village! Nestled in a charming, family-friendly neighborhood, this beautifully maintained 4-bedroom, 2-storey home offers the perfect blend of comfort and convenience. Just steps from shops, great schools, parks, transit, and the lake, this is a home you wont want to miss.The main floor features gleaming hardwood floors, a spacious combined living and dining area with a walkout to a deck, and a bright family-sized eat-in kitchen with another walk out to deck. The cozy sunken family room addition, complete with a fireplace, is perfect for relaxing nights in. The fourth bedroom is currently set up as a den but can easily be converted back. A convenient main-floor powder room completes the space.Upstairs, you'll find a serene primary bedroom retreat, two additional generously sized bedrooms, and a newly renovated modern 4-piece bath with a separate shower.The basement adds even more living space, featuring a workshop, fitness room, laundry, and a rec room ideal as a playroom for the kids or a private retreat for teenagers.Situated on a great lot in a sought-after community, this home is move-in ready and close to everything you need. Don't miss the opportunity to make it yours!
Property Description
23 Bournville Drive, Scarborough, M1E 1C3
Property type
Detached
Lot size
N/A acres
Style
2-Storey
Approx. Area
N/A Sqft
Home Overview
Last check for updates
Virtual tour
N/A
Basement information
Full,Partially Finished
Building size
N/A
Status
In-Active
Property sub type
Maintenance fee
$N/A
Year built
--
Walk around the neighborhood
23 Bournville Drive, Scarborough, M1E 1C3Nearby Places

Shally Shi
Sales Representative, Dolphin Realty Inc
English, Mandarin
Residential ResaleProperty ManagementPre Construction
Mortgage Information
Estimated Payment
$0 Principal and Interest
 Walk Score for 23 Bournville Drive
Walk Score for 23 Bournville Drive

Book a Showing
Tour this home with Shally
Frequently Asked Questions about Bournville Drive
Recently Sold Homes in Scarborough
Check out recently sold properties. Listings updated daily
No Image Found
Local MLS®️ rules require you to log in and accept their terms of use to view certain listing data.
No Image Found
Local MLS®️ rules require you to log in and accept their terms of use to view certain listing data.
No Image Found
Local MLS®️ rules require you to log in and accept their terms of use to view certain listing data.
No Image Found
Local MLS®️ rules require you to log in and accept their terms of use to view certain listing data.
No Image Found
Local MLS®️ rules require you to log in and accept their terms of use to view certain listing data.
No Image Found
Local MLS®️ rules require you to log in and accept their terms of use to view certain listing data.
No Image Found
Local MLS®️ rules require you to log in and accept their terms of use to view certain listing data.
No Image Found
Local MLS®️ rules require you to log in and accept their terms of use to view certain listing data.
Check out 100+ listings near this property. Listings updated daily
See the Latest Listings by Cities
1500+ home for sale in Ontario
