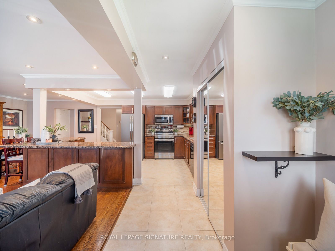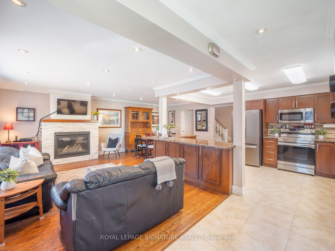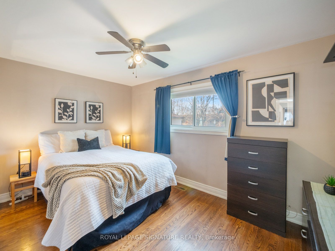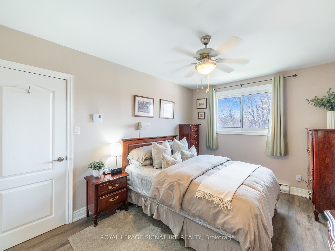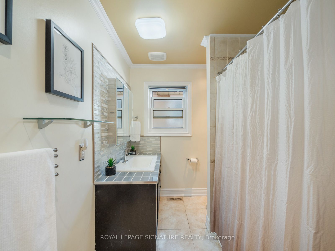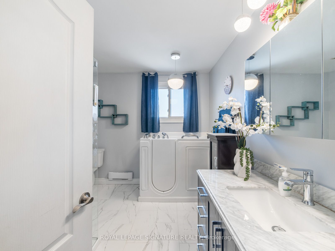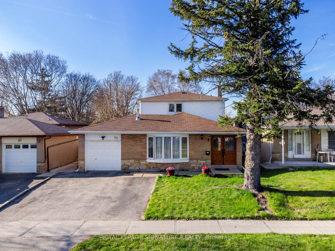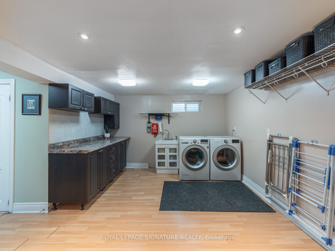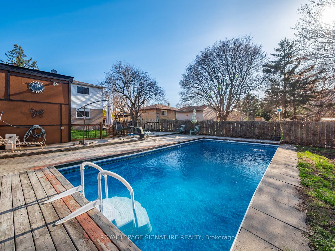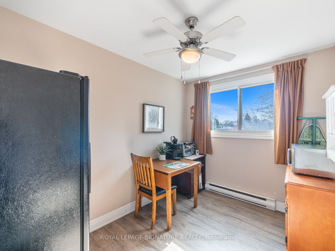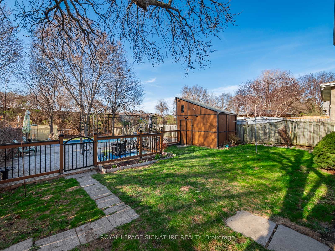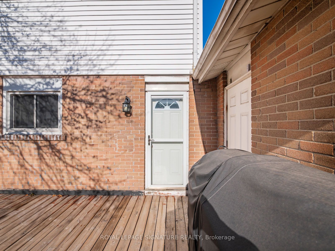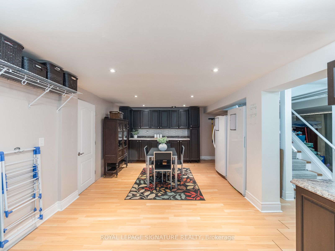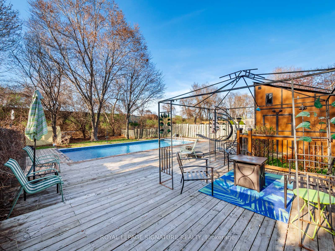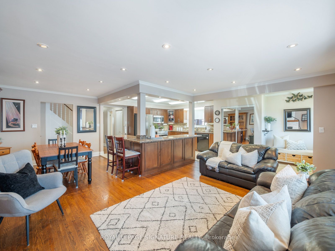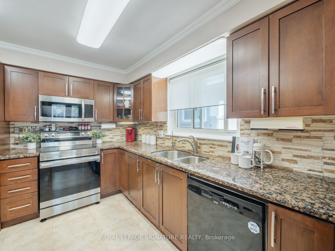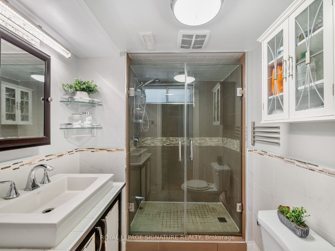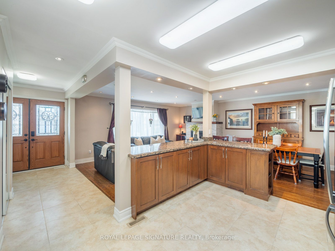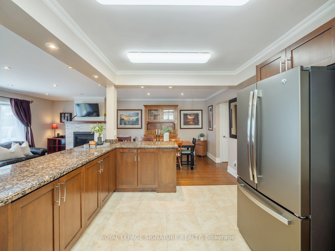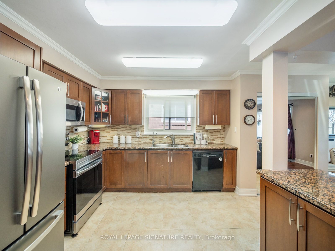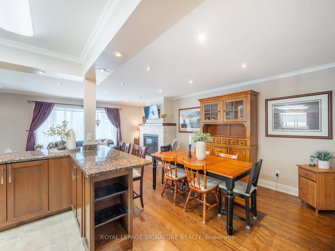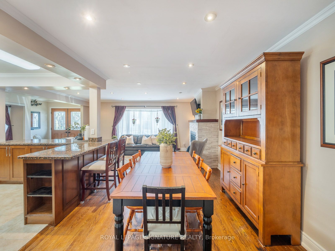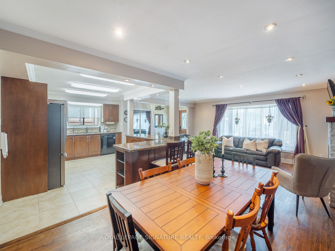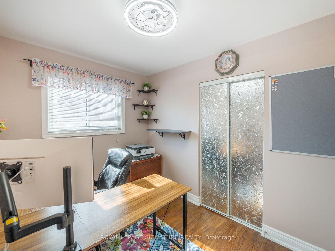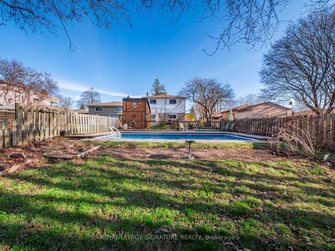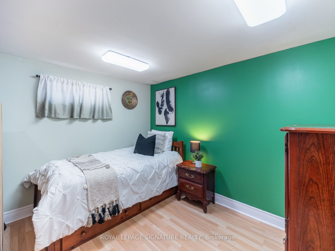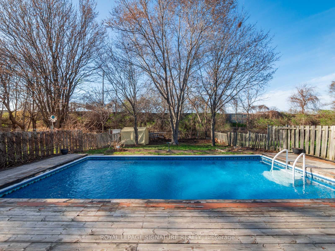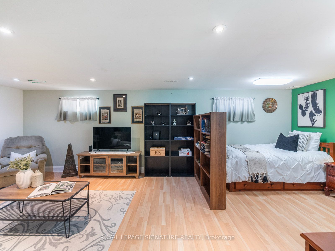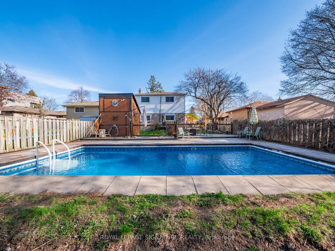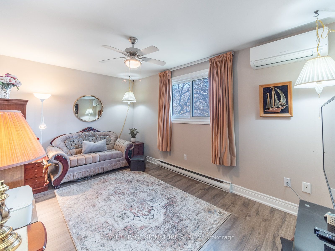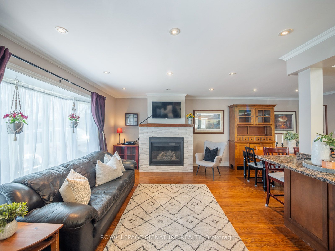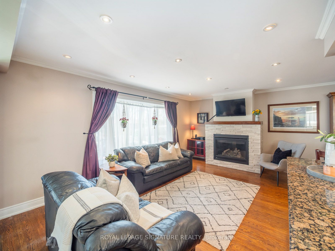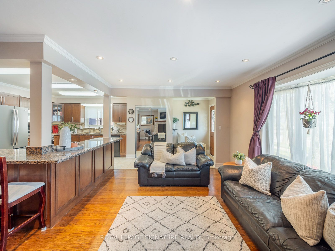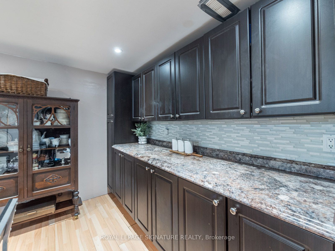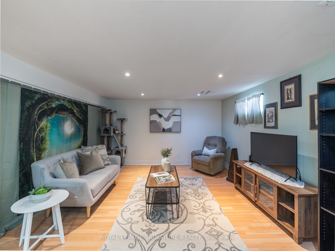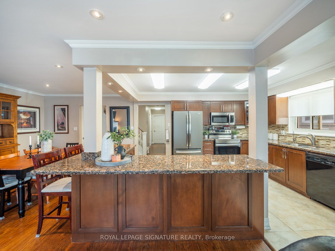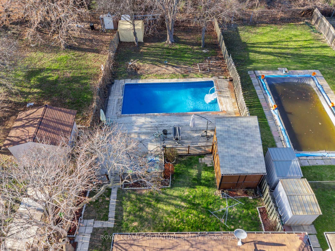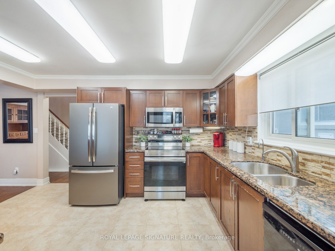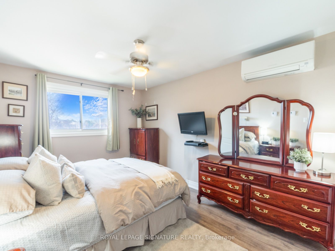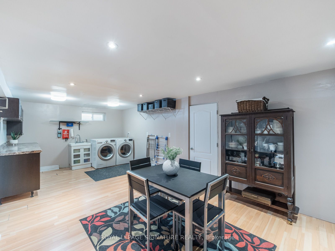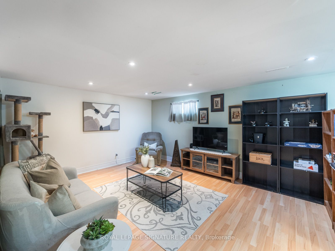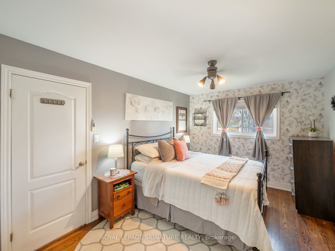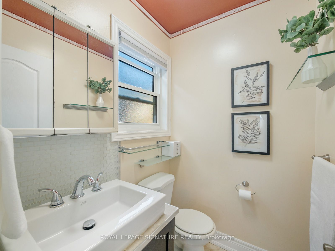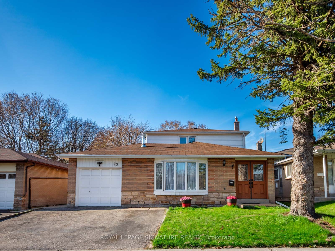
List Price: $1,198,000
22 Tweedrock Crescent, Scarborough, M1E 4L5
- By ROYAL LEPAGE SIGNATURE REALTY
Detached|MLS - #E12113679|New
7 Bed
4 Bath
2000-2500 Sqft.
Lot Size: 45 x 180 Feet
Attached Garage
Room Information
| Room Type | Features | Level |
|---|---|---|
| Living Room 5.42 x 3.38 m | Hardwood Floor, Pot Lights, Gas Fireplace | Main |
| Dining Room 3.07 x 3.07 m | Hardwood Floor, Crown Moulding, Open Concept | Main |
| Kitchen 3.99 x 3.26 m | Tile Floor, Granite Counters, Renovated | Main |
| Primary Bedroom 4.29 x 2.77 m | Hardwood Floor, Closet, 2 Pc Ensuite | Main |
| Bedroom 2 4.23 x 2.71 m | Hardwood Floor, Large Window, Large Closet | Main |
| Bedroom 3 3.04 x 2.43 m | Hardwood Floor, Large Window, Large Closet | Main |
| Bedroom 4 3.99 x 2.77 m | Laminate, Large Window, Double Closet | Second |
| Bedroom 5 4.29 x 2.92 m | Laminate, Large Window, Large Closet | Second |
Client Remarks
Welcome to 22 Tweedrock! A large renovated family home in a great neighborhood at the top of the city! Impossible to find 6 bedrooms above grade- suits a large multigenerational family or investor! 4 bathrooms. Beautiful wood flooring. Renovated custom kitchen with a large peninsula, granite counters, stainless steel appliances and beautiful cabinetry. Large open concept living and dining room with pot lights, crown moulding and a gas fireplace. Main floor primary suite with a 2pc ensuite. Upper floor has renovated flooring and a new bath with a walk-in tub, separate heat and a/c control and could be partitioned into a separate unit. The large, finished basement has a separate entrance, kitchen rough ins, offers space for more bedrooms or you can convert it back to an inlaw or income suite! Versatile property with an impressive footprint that could suit a variety of configurations and maybe be split into 3 separate units! Step outside to a massive, fully fenced and leafy backyard with a beautiful heated inground pool with upgraded equipment and a new liner, huge decks, sheds and lots of trees for privacy. Amazing area and a beautiful quiet crescent with great neighbors and a nice community. Steps to UofT Scarborough, great schools, shopping, amenities, 401, Pan AM center and parks. Convenient family and commuter location! Large home with 2070 sq ft above grade plus basement! Built to last in 1967- this is a rare opportunity for a multigenerational family home or investment property of this caliber!
Property Description
22 Tweedrock Crescent, Scarborough, M1E 4L5
Property type
Detached
Lot size
N/A acres
Style
2-Storey
Approx. Area
N/A Sqft
Home Overview
Last check for updates
Virtual tour
N/A
Basement information
Finished,Separate Entrance
Building size
N/A
Status
In-Active
Property sub type
Maintenance fee
$N/A
Year built
2024
Walk around the neighborhood
22 Tweedrock Crescent, Scarborough, M1E 4L5Nearby Places

Angela Yang
Sales Representative, ANCHOR NEW HOMES INC.
English, Mandarin
Residential ResaleProperty ManagementPre Construction
Mortgage Information
Estimated Payment
$0 Principal and Interest
 Walk Score for 22 Tweedrock Crescent
Walk Score for 22 Tweedrock Crescent

Book a Showing
Tour this home with Angela
Frequently Asked Questions about Tweedrock Crescent
Recently Sold Homes in Scarborough
Check out recently sold properties. Listings updated daily
See the Latest Listings by Cities
1500+ home for sale in Ontario
