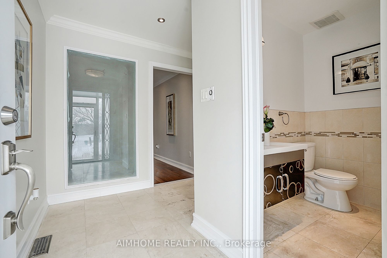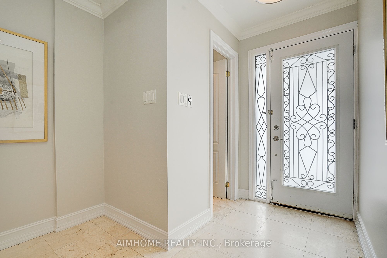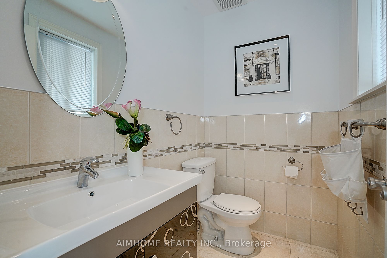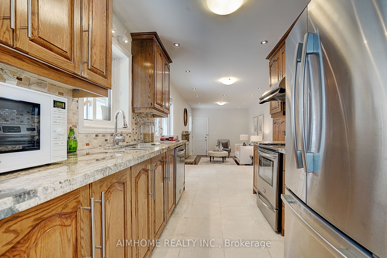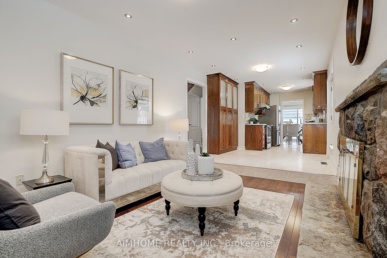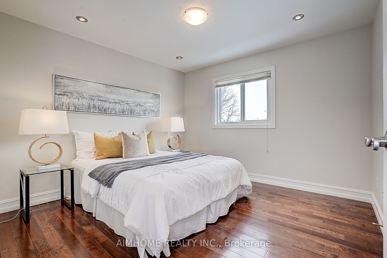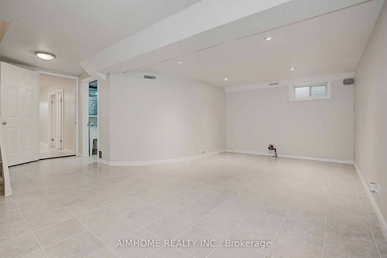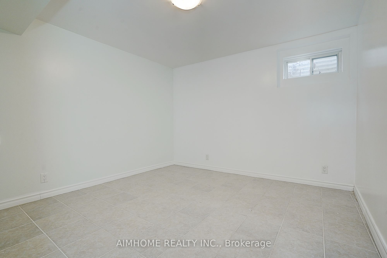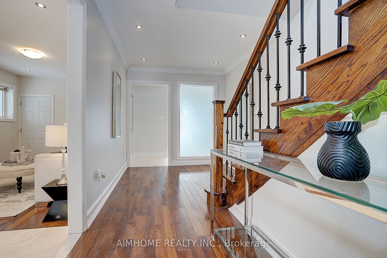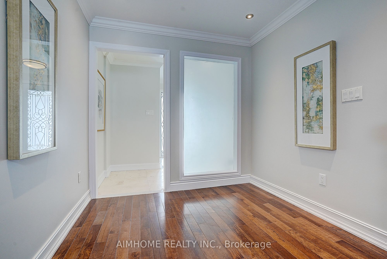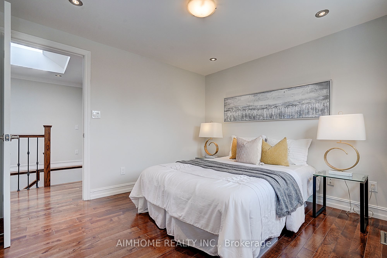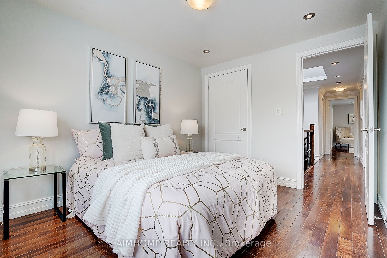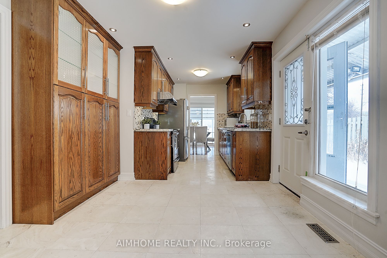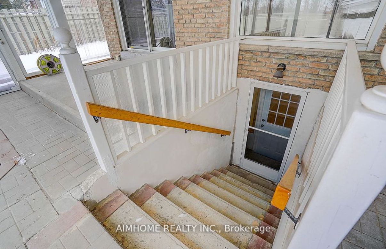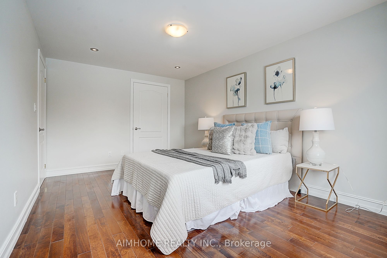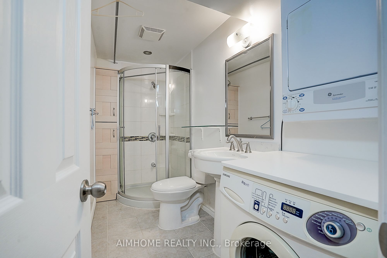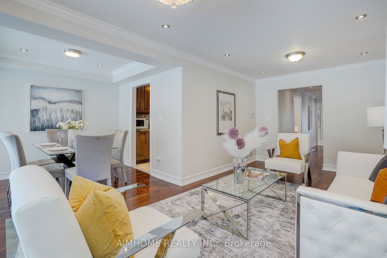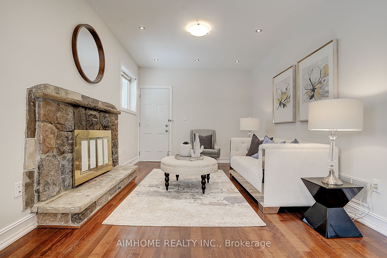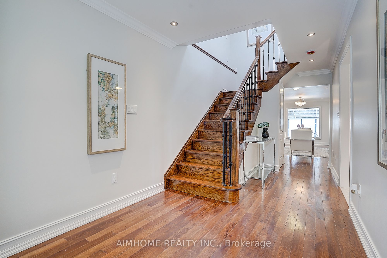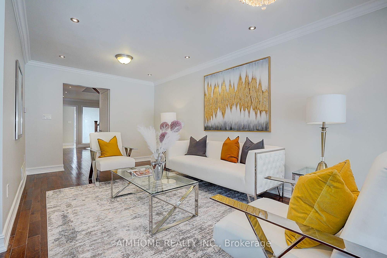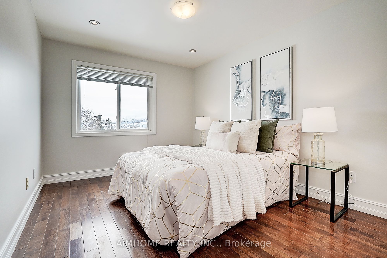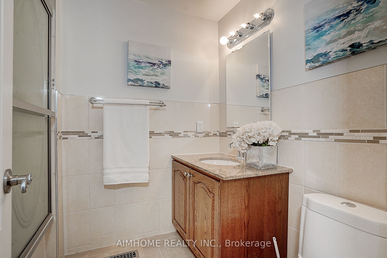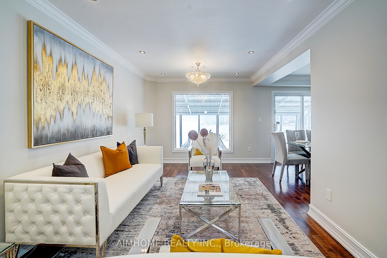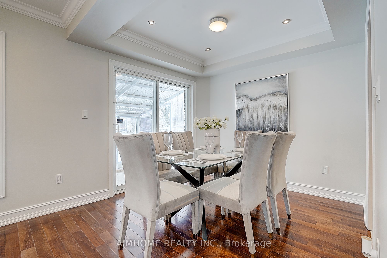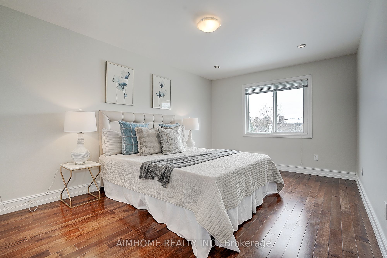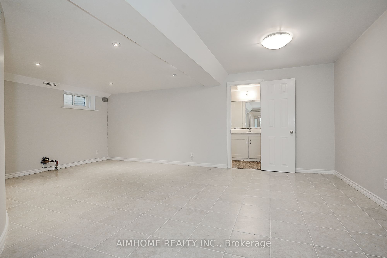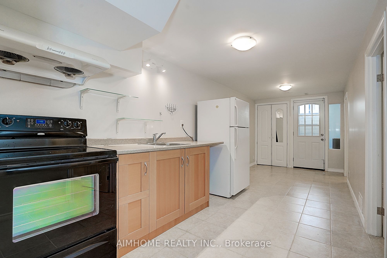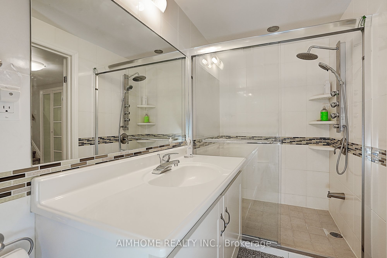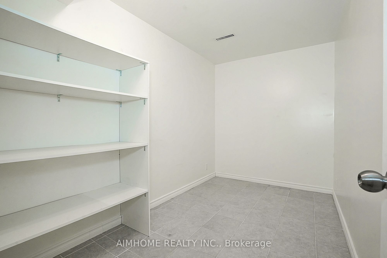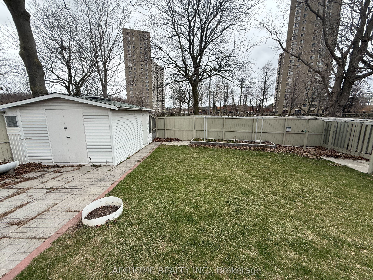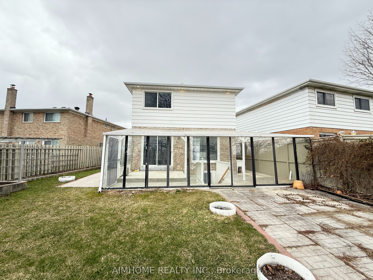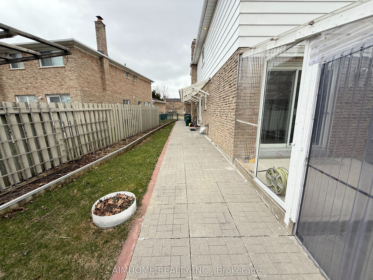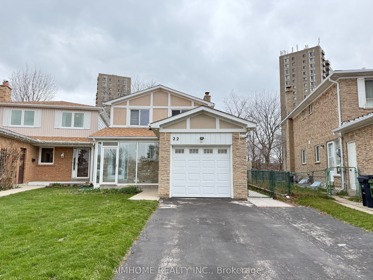
List Price: $1,099,900
22 Hartleywood Drive, Scarborough, M1S 3N2
5 days ago - By AIMHOME REALTY INC.
Link|MLS - #E12079364|New
6 Bed
5 Bath
2000-2500 Sqft.
Lot Size: 28.59 x 151.79 Feet
Attached Garage
Room Information
| Room Type | Features | Level |
|---|---|---|
| Living Room 7.2 x 3.5 m | Hardwood Floor, Overlooks Backyard, LED Lighting | Ground |
| Dining Room 3.2 x 3.1 m | Hardwood Floor, Overlooks Backyard, Open Concept | Ground |
| Kitchen 4.1 x 3.1 m | Ceramic Floor, Ceramic Backsplash, Granite Counters | Ground |
| Bedroom 5 x 5 m | Hardwood Floor, 3 Pc Ensuite, Walk-In Closet(s) | Second |
| Bedroom 2 3.5 x 3.2 m | Hardwood Floor, Closet | Second |
| Bedroom 3 5.1 x 3.3 m | Hardwood Floor, Large Closet | Second |
| Bedroom 4 4.1 x 3.2 m | Hardwood Floor, Closet | Second |
| Kitchen 7 x 3 m | Ceramic Floor, 3 Pc Bath, Breakfast Area | Basement |
Client Remarks
Welcome to this stunning, sun-filled detached home that seamlessly combines space, style, and income potential! Located in a vibrant, family-friendly neighborhood, this beautifully renovated and meticulously maintained property offers 4+2 spacious bedrooms, 5 modern bathrooms, and incredible flexibility for todays diverse living needs. Step inside to a bright and inviting interior, freshly painted and filled with natural light. You'll love the elegant hardwood flooring, smooth ceilings, recessed pot lights, and a striking skylight that adds warmth and charm throughout. The main floor features expansive living and dining areas, a stylish kitchen with ample cabinetry, and a cozy family room. The fully 2-bedroom basement apartment is a true highlight, complete with its own private entrance, full kitchen, laundry room, and a generous entertainment areaideal for multi-generational living or generating rental income. A large, private backyard with a beautiful garden. Additional features include owned furnace and hot water tank, and a brand-new AC unit. Situated just 5 minutes from 24-hour transit, Woodside Square Mall, and several top-rated schools, this home offers unbeatable convenience in a sought-after location. Whether you're searching for your forever home or a savvy investment, this exceptional property checks all the boxesdont miss out!
Property Description
22 Hartleywood Drive, Scarborough, M1S 3N2
Property type
Link
Lot size
N/A acres
Style
2-Storey
Approx. Area
N/A Sqft
Home Overview
Last check for updates
12 days ago
Virtual tour
N/A
Basement information
Walk-Up,Full
Building size
N/A
Status
In-Active
Property sub type
Maintenance fee
$N/A
Year built
--
Walk around the neighborhood
22 Hartleywood Drive, Scarborough, M1S 3N2Nearby Places

Angela Yang
Sales Representative, ANCHOR NEW HOMES INC.
English, Mandarin
Residential ResaleProperty ManagementPre Construction
Mortgage Information
Estimated Payment
$879,920 Principal and Interest
 Walk Score for 22 Hartleywood Drive
Walk Score for 22 Hartleywood Drive

Book a Showing
Tour this home with Angela
Frequently Asked Questions about Hartleywood Drive
Recently Sold Homes in Scarborough
Check out recently sold properties. Listings updated daily
See the Latest Listings by Cities
1500+ home for sale in Ontario
