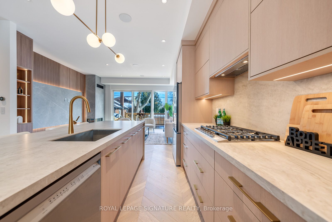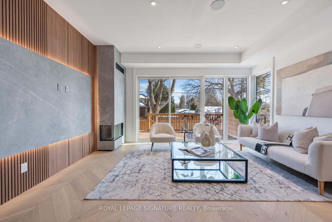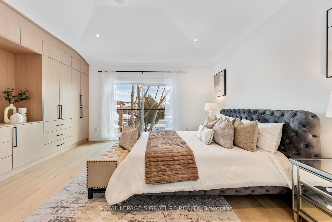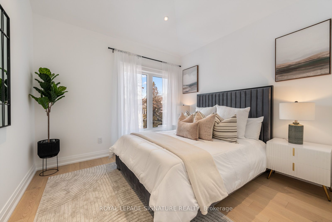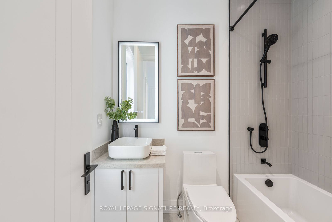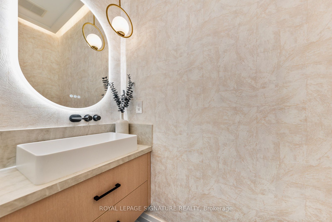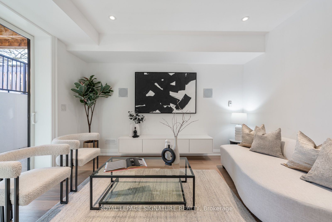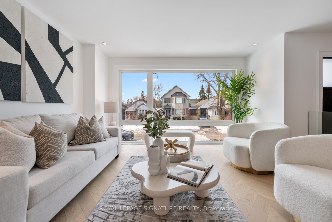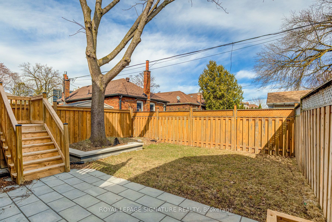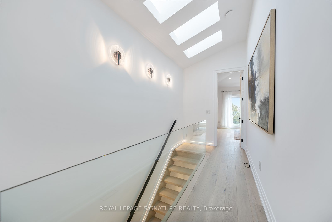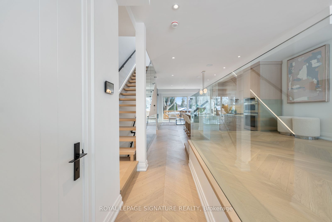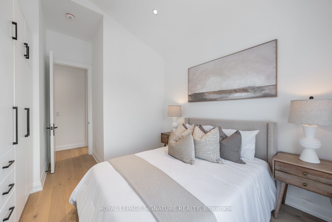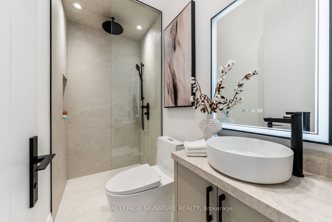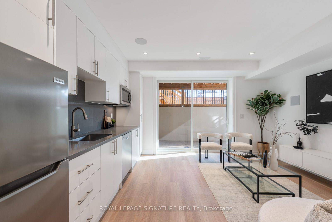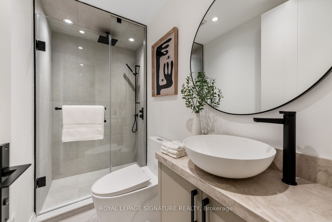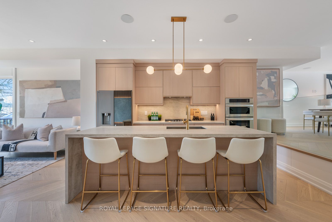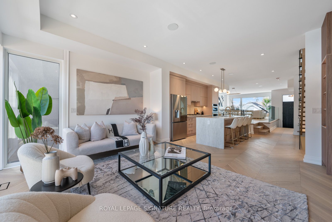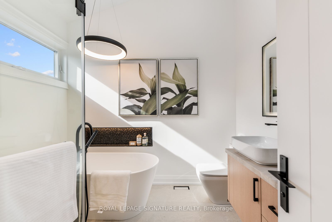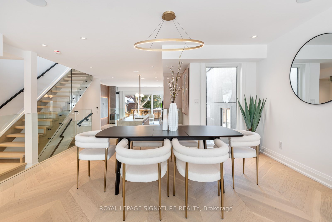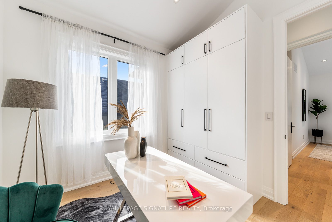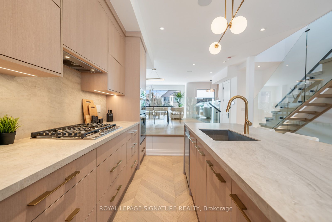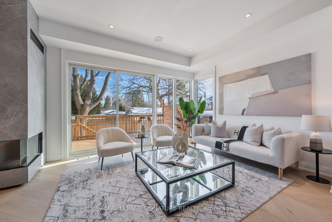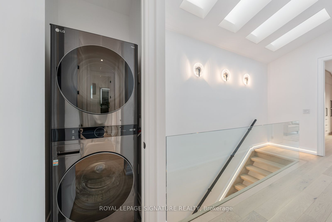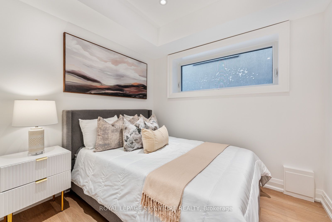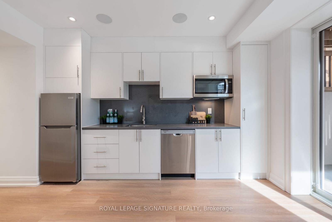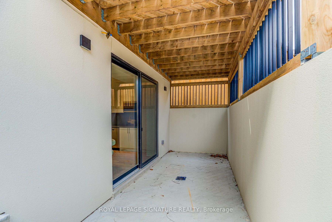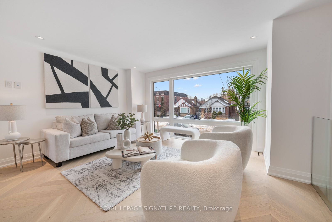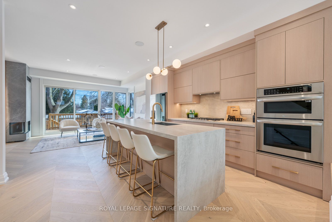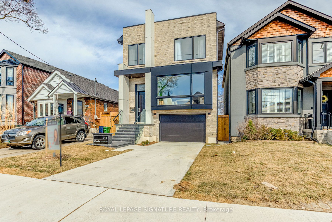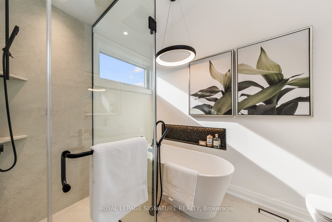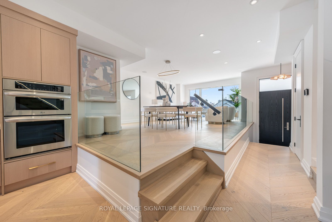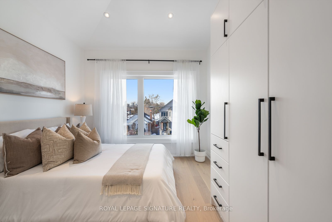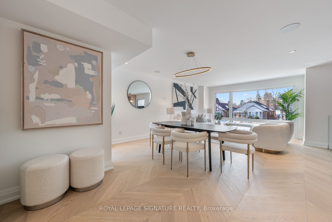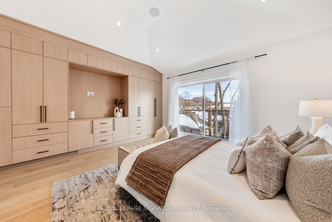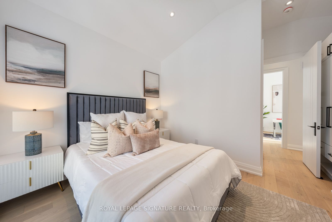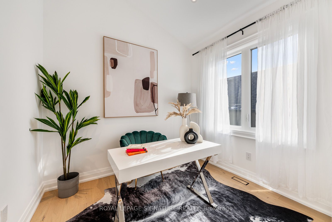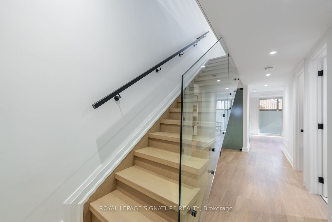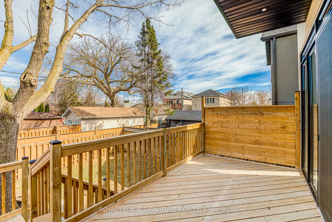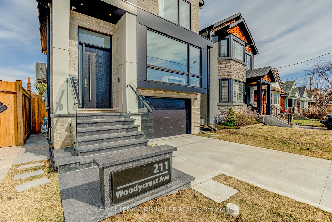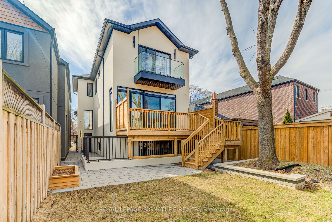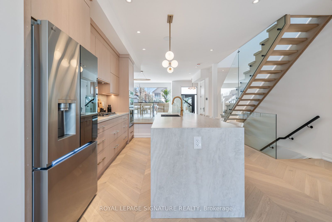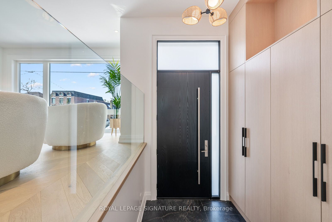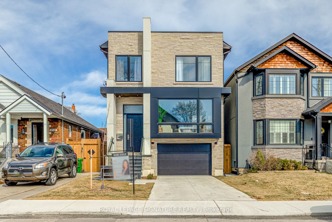
List Price: $2,690,000
211 Woodycrest Avenue, Scarborough, M4J 3C4
- By ROYAL LEPAGE SIGNATURE REALTY
Detached|MLS - #E11993488|New
5 Bed
5 Bath
Built-In Garage
Room Information
| Room Type | Features | Level |
|---|---|---|
| Living Room 4.49 x 7.55 m | Window Floor to Ceiling, Hardwood Floor, Combined w/Dining | Main |
| Dining Room 7.55 x 4.49 m | Large Window, Built-in Speakers, Combined w/Living | Main |
| Kitchen 5.05 x 4.37 m | Centre Island, B/I Appliances, LED Lighting | Main |
| Primary Bedroom 5.02 x 4.94 m | 7 Pc Ensuite, W/O To Balcony, B/I Closet | Second |
| Bedroom 2 4.51 x 3.18 m | 4 Pc Ensuite, Large Window, B/I Closet | Second |
| Bedroom 3 3.37 x 3.17 m | Hardwood Floor, Large Window, B/I Closet | Second |
| Bedroom 4 2.88 x 3 m | Hardwood Floor, B/I Closet, Large Window | Second |
| Kitchen 3.93 x 1.8 m | Heated Floor, Quartz Counter, Stainless Steel Appl | Basement |
Client Remarks
Wow on Woodycrest! This stunning home offers the perfect blend of luxury and comfort in one of East Yorks most sought-after neighborhoods. Just minutes from top schools, the vibrant Danforth, parks, and TTC, this home combines modern convenience with a cozy, family-friendly atmosphere! The open-concept main floor impresses with engineered hardwood floors, custom cabinetry, and floor-to-ceiling windows that flood the space with natural light. The chefs kitchen features a striking waterfall center island, high-end stainless steel appliances, and sleek European hardware. Expansive living and dining areas flow seamlessly, framed by a gorgeous glass railing. The cozy family room, with a custom feature wall, gas fireplace, and zone-controlled built-in speakers, creates the ideal space for entertaining or relaxation. Massive sliding doors open to a private deck and backyard, perfect for outdoor enjoyment. A stylish powder room completes the main level. Upstairs, the primary suite offers a private retreat with a serene balcony, custom walk-in closets, and a spa-inspired 7-piece ensuite featuring a double vanity, glass shower, and soaker tub. Two additional bedrooms, each with an ensuite bath, provide ample space and privacy. The second-floor laundry adds ultimate convenience.The fully finished basement offers radiant heated floors, a spacious rec room with a walkout to a private patio, a second kitchen, bedroom, full bath, and second laundry. Its perfect for in-laws or rental potential. Every detail of this home exudes thoughtful design and sophistication, offering both elegance and comfort. With luxurious finishes, cozy living spaces, and a prime location, this home is an exceptional opportunity you wont want to miss!
Property Description
211 Woodycrest Avenue, Scarborough, M4J 3C4
Property type
Detached
Lot size
N/A acres
Style
2-Storey
Approx. Area
N/A Sqft
Home Overview
Basement information
Finished,Walk-Out
Building size
N/A
Status
In-Active
Property sub type
Maintenance fee
$N/A
Year built
--
Walk around the neighborhood
211 Woodycrest Avenue, Scarborough, M4J 3C4Nearby Places

Shally Shi
Sales Representative, Dolphin Realty Inc
English, Mandarin
Residential ResaleProperty ManagementPre Construction
Mortgage Information
Estimated Payment
$0 Principal and Interest
 Walk Score for 211 Woodycrest Avenue
Walk Score for 211 Woodycrest Avenue

Book a Showing
Tour this home with Shally
Frequently Asked Questions about Woodycrest Avenue
Recently Sold Homes in Scarborough
Check out recently sold properties. Listings updated daily
No Image Found
Local MLS®️ rules require you to log in and accept their terms of use to view certain listing data.
No Image Found
Local MLS®️ rules require you to log in and accept their terms of use to view certain listing data.
No Image Found
Local MLS®️ rules require you to log in and accept their terms of use to view certain listing data.
No Image Found
Local MLS®️ rules require you to log in and accept their terms of use to view certain listing data.
No Image Found
Local MLS®️ rules require you to log in and accept their terms of use to view certain listing data.
No Image Found
Local MLS®️ rules require you to log in and accept their terms of use to view certain listing data.
No Image Found
Local MLS®️ rules require you to log in and accept their terms of use to view certain listing data.
No Image Found
Local MLS®️ rules require you to log in and accept their terms of use to view certain listing data.
Check out 100+ listings near this property. Listings updated daily
See the Latest Listings by Cities
1500+ home for sale in Ontario
