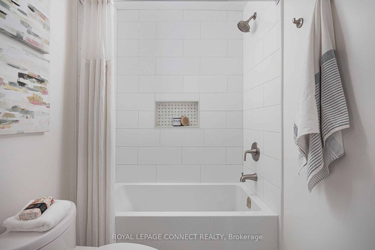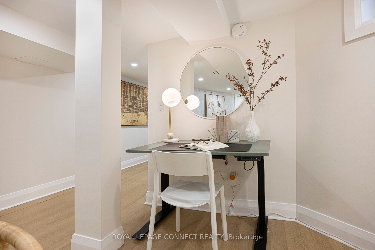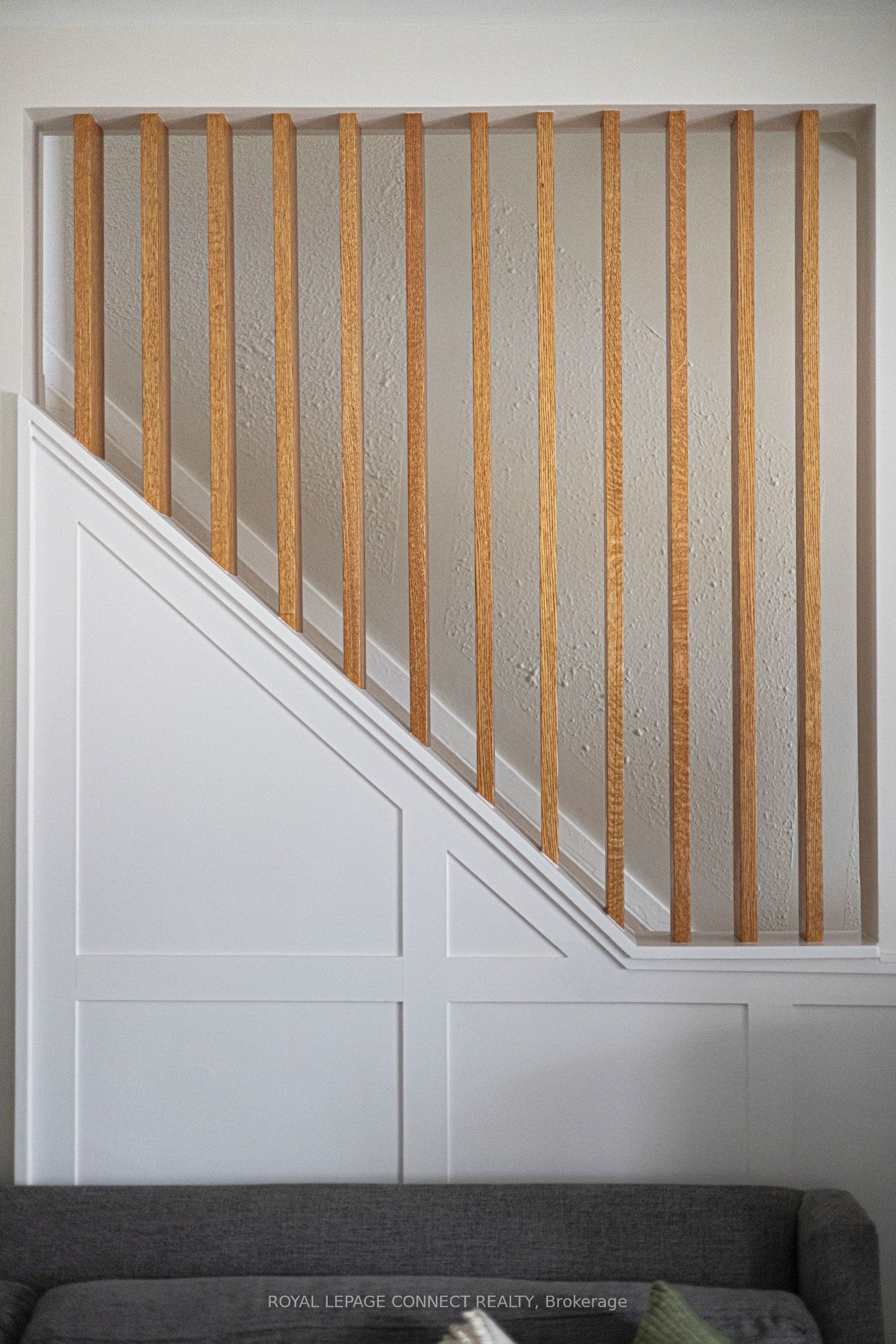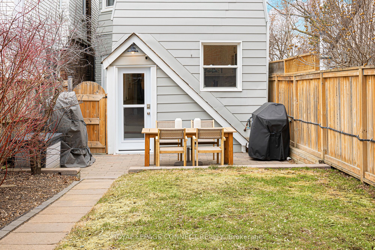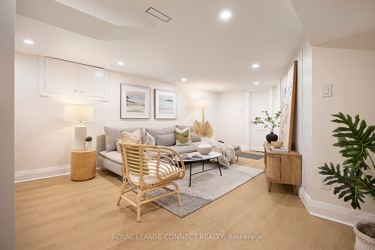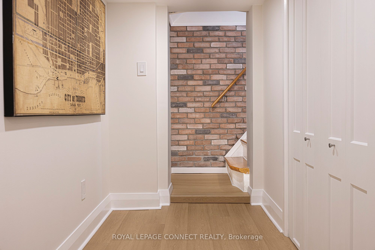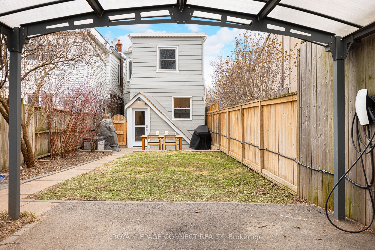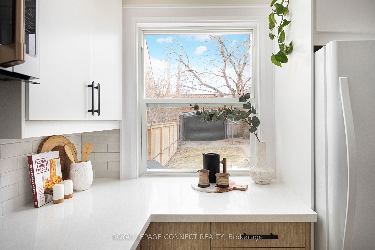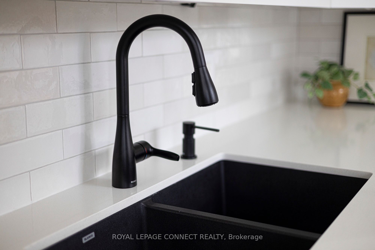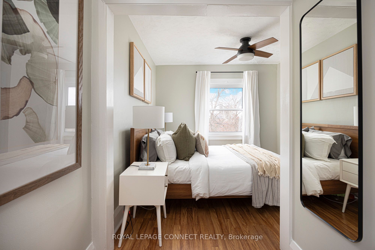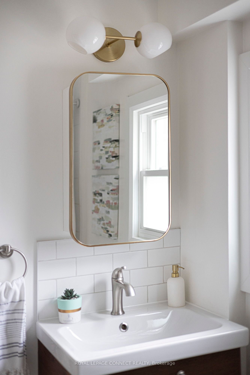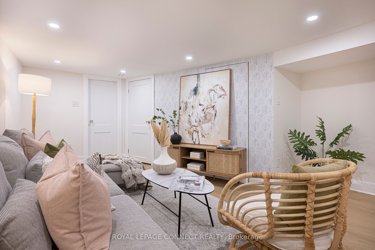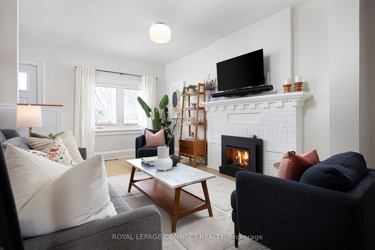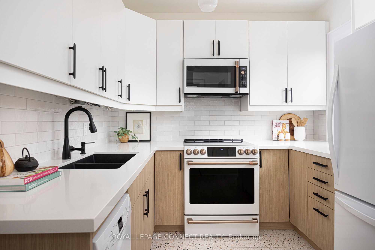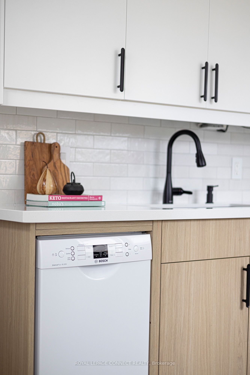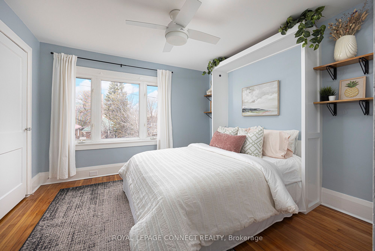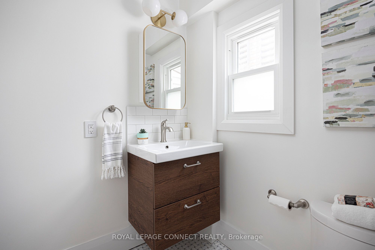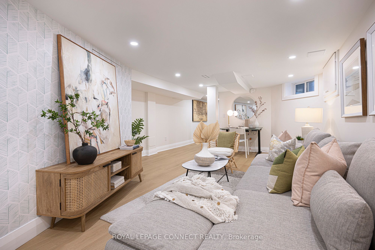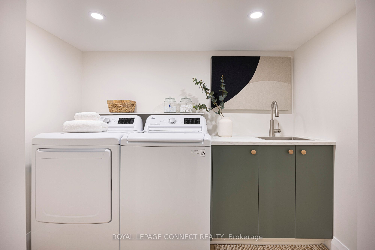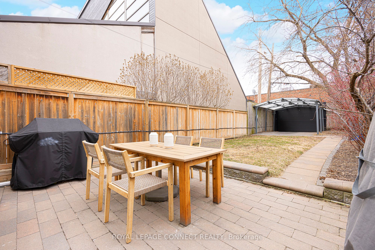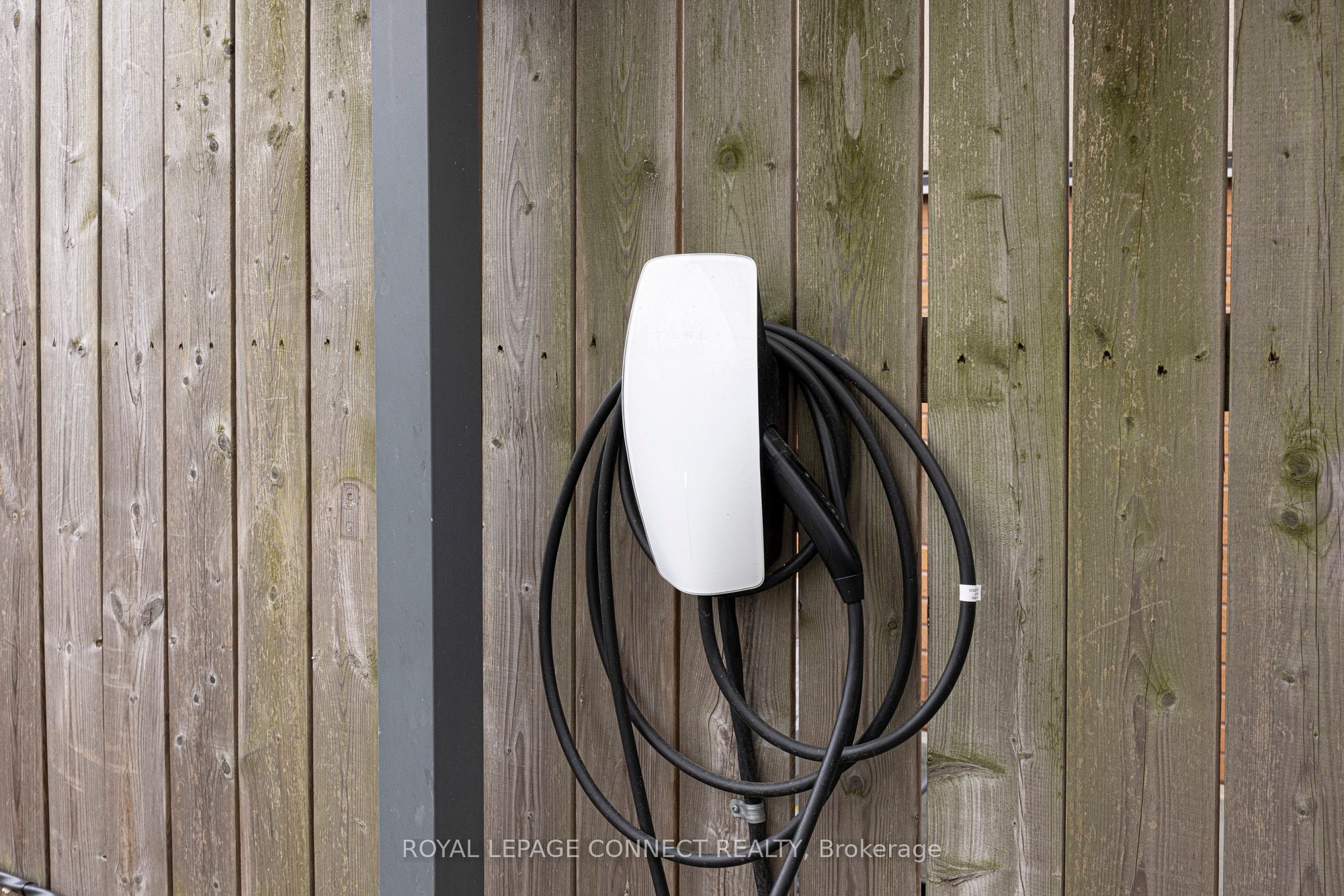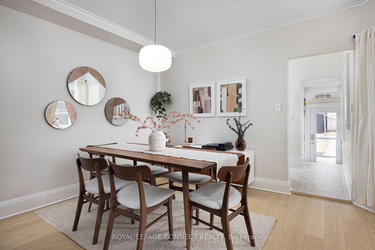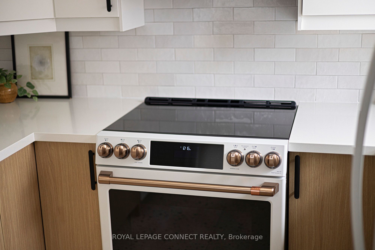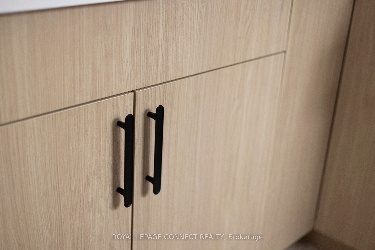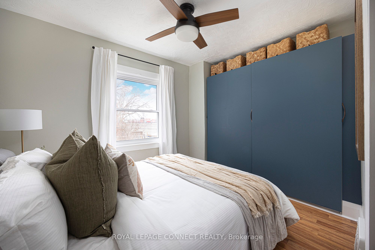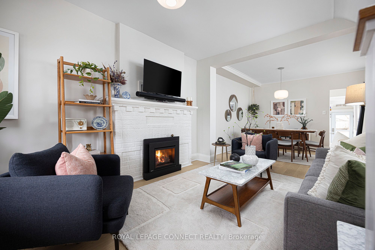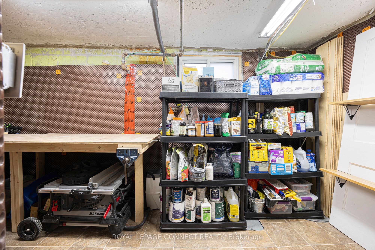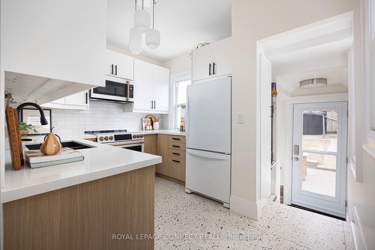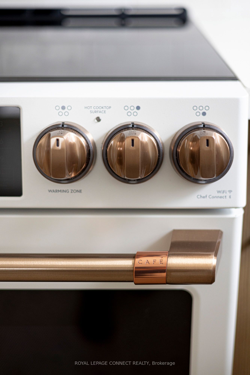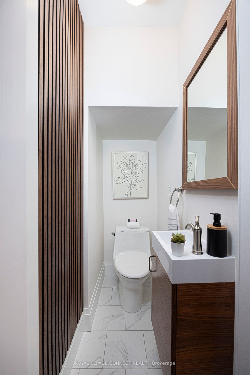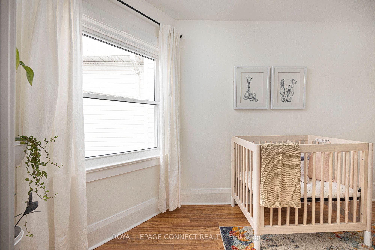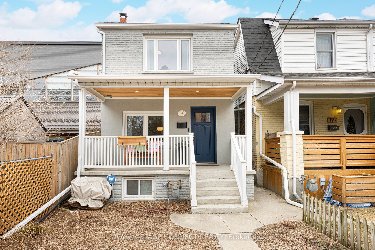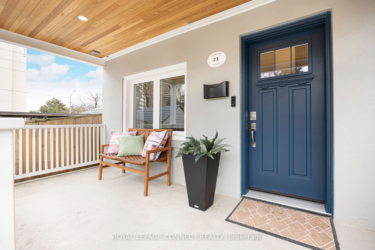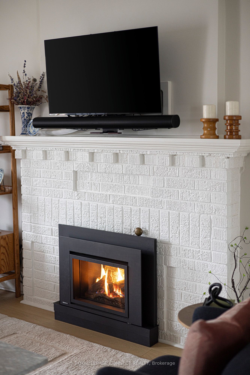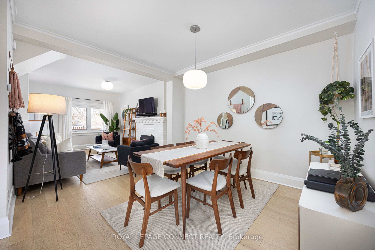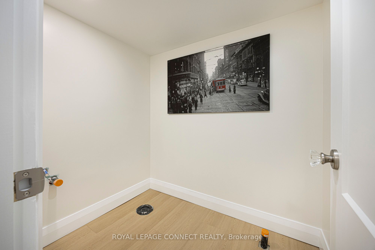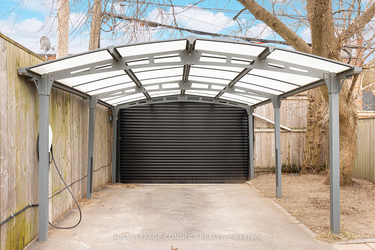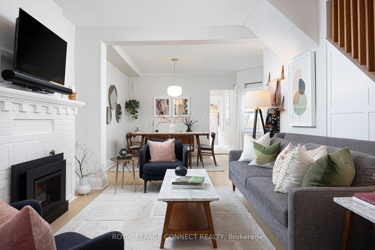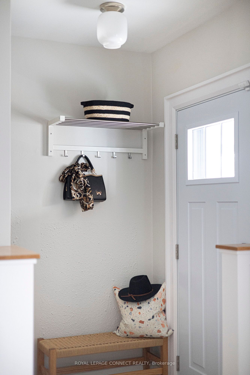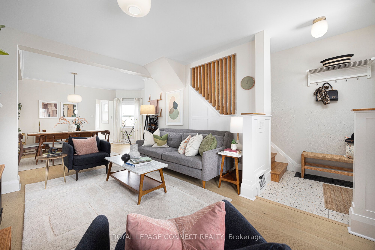
List Price: $999,000
21 Sutherland Avenue, Scarborough, M4C 1R8
- By ROYAL LEPAGE CONNECT REALTY
Detached|MLS - #E12058682|New
4 Bed
2 Bath
1100-1500 Sqft.
Carport Garage
Room Information
| Room Type | Features | Level |
|---|---|---|
| Living Room 4.44 x 4.34 m | Hardwood Floor, Open Concept, Gas Fireplace | Main |
| Dining Room 3.75 x 4.43 m | Hardwood Floor, Open Concept, Window | Main |
| Kitchen 2.74 x 3.33 m | Modern Kitchen, Window, Quartz Counter | Main |
| Bedroom 3.36 x 3.38 m | Large Window, Murphy Bed, Hardwood Floor | Second |
| Bedroom 2 3.8 x 1.63 m | Laminate, B/I Closet, Pocket Doors | Second |
| Primary Bedroom 4.67 x 2.98 m | Window, Laminate, Pocket Doors | Second |
Client Remarks
Style and space go hand in hand at 21 Sutherland! Welcome to this stylish, fully detached 3-bedroom home in East York that's been thoughtfully renovated and completely re-imagined. From the moment you step inside, you'll notice the attention to detail. The main floor features an airy open concept living and dining space that's perfect for modern life complete with a rare main floor powder room. The bright, modern kitchen is a true standout with terrazzo tile floors, sleek two-toned cabinets, and contemporary appliances that combine both function and flair. Upstairs, you'll find two spacious, sun-filled bedrooms, plus a versatile third that works beautifully as a nursery, office, or a guest room. The main bathroom has also been recently renovated and is the kind of space you'll actually want to unwind in after a long day. The finished basement offers even more flexibility, with a separate entrance, full waterproofing, and rough-ins already in place for a kitchen and third bathroom. Whether you're thinking rec room, guest suite, or future income potential the hard part is already done. Outside, enjoy a landscaped, low-maintenance backyard with native plants and a newly built carport with a roll-up door and a built-in EV charger, a rare and thoughtful bonus. Located in the neighbourhood of Taylor-Massey, one of East York's most convenient pockets. Just a short walk to Victoria Park Station, close to the scenic trails of Taylor Creek Park, and within walking distance to the shops and restaurants along the Danforth. The Beaches are just a quick drive away as well! Welcome home!
Property Description
21 Sutherland Avenue, Scarborough, M4C 1R8
Property type
Detached
Lot size
N/A acres
Style
2-Storey
Approx. Area
N/A Sqft
Home Overview
Last check for updates
Virtual tour
N/A
Basement information
Separate Entrance,Finished
Building size
N/A
Status
In-Active
Property sub type
Maintenance fee
$N/A
Year built
2024
Walk around the neighborhood
21 Sutherland Avenue, Scarborough, M4C 1R8Nearby Places

Shally Shi
Sales Representative, Dolphin Realty Inc
English, Mandarin
Residential ResaleProperty ManagementPre Construction
Mortgage Information
Estimated Payment
$0 Principal and Interest
 Walk Score for 21 Sutherland Avenue
Walk Score for 21 Sutherland Avenue

Book a Showing
Tour this home with Shally
Frequently Asked Questions about Sutherland Avenue
Recently Sold Homes in Scarborough
Check out recently sold properties. Listings updated daily
No Image Found
Local MLS®️ rules require you to log in and accept their terms of use to view certain listing data.
No Image Found
Local MLS®️ rules require you to log in and accept their terms of use to view certain listing data.
No Image Found
Local MLS®️ rules require you to log in and accept their terms of use to view certain listing data.
No Image Found
Local MLS®️ rules require you to log in and accept their terms of use to view certain listing data.
No Image Found
Local MLS®️ rules require you to log in and accept their terms of use to view certain listing data.
No Image Found
Local MLS®️ rules require you to log in and accept their terms of use to view certain listing data.
No Image Found
Local MLS®️ rules require you to log in and accept their terms of use to view certain listing data.
No Image Found
Local MLS®️ rules require you to log in and accept their terms of use to view certain listing data.
Check out 100+ listings near this property. Listings updated daily
See the Latest Listings by Cities
1500+ home for sale in Ontario
