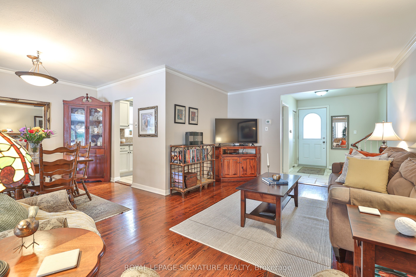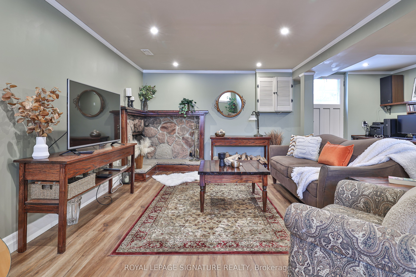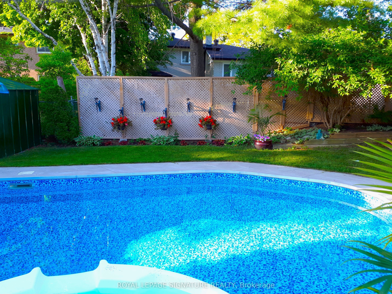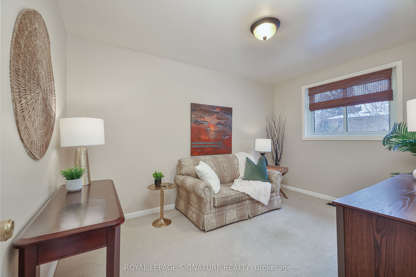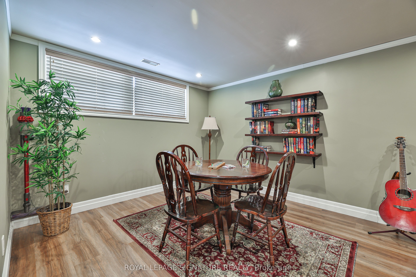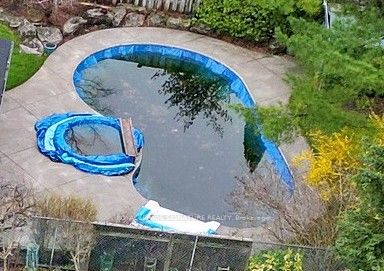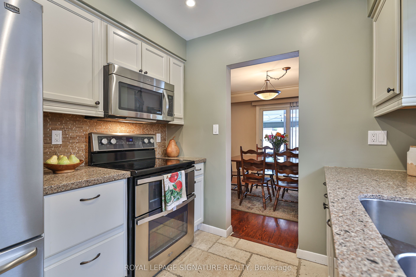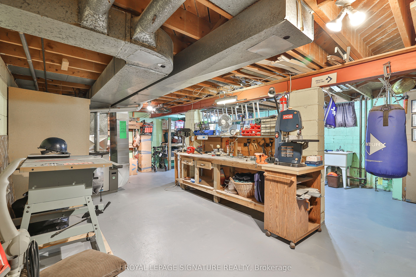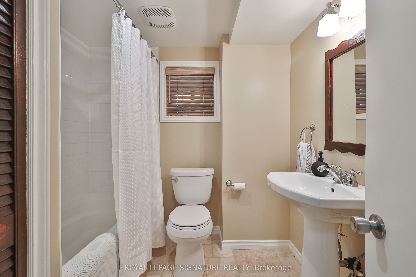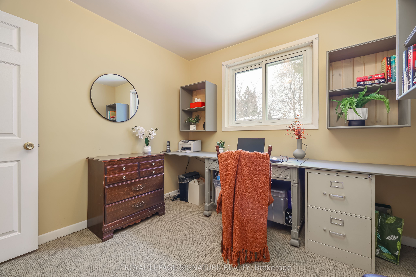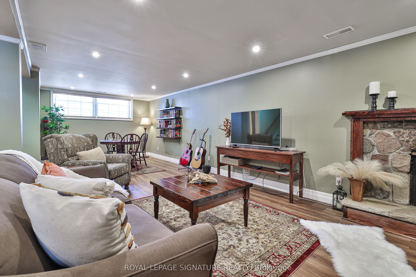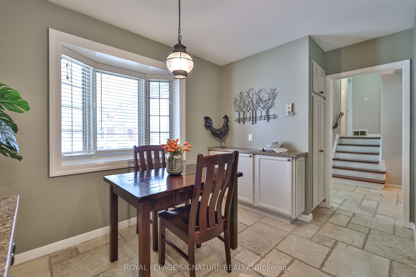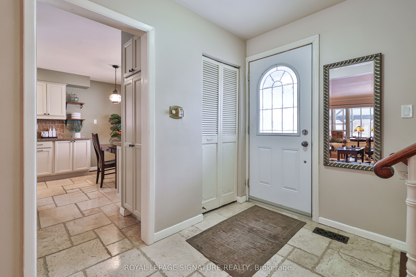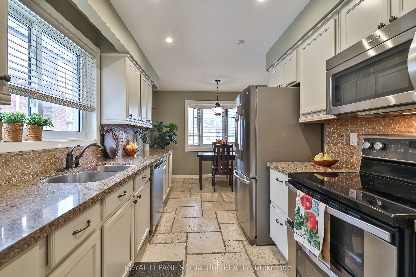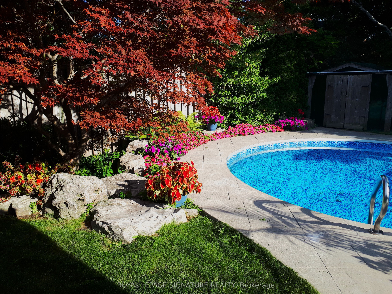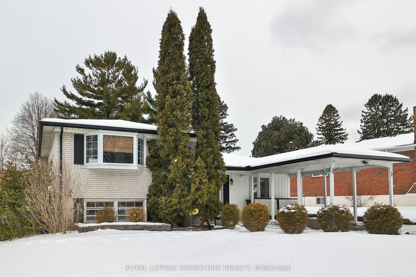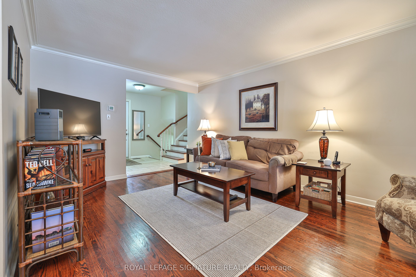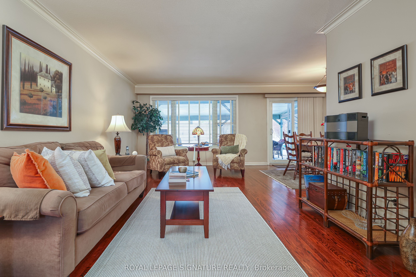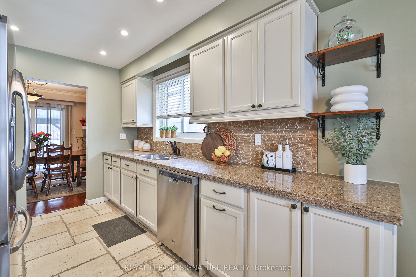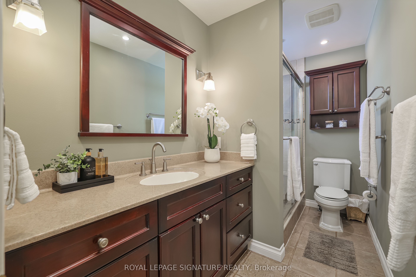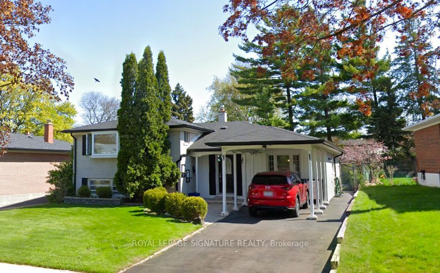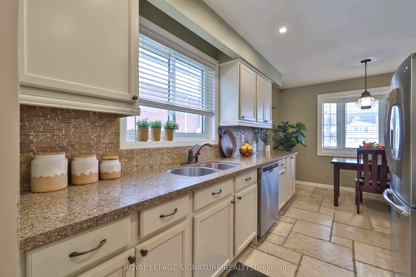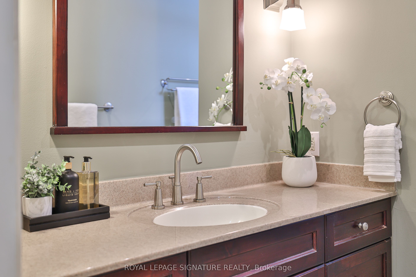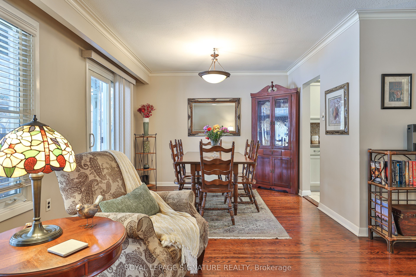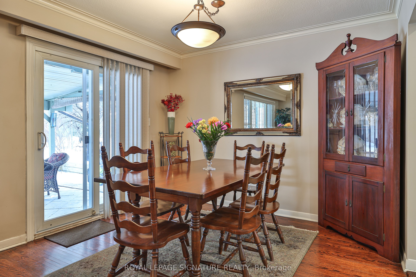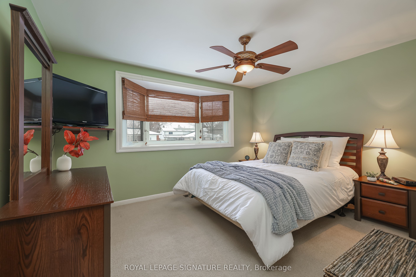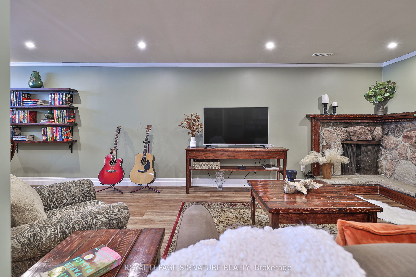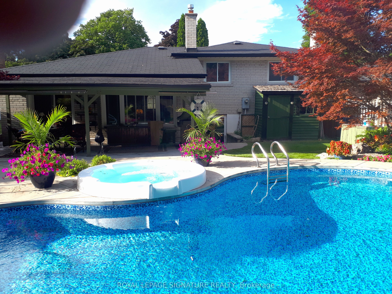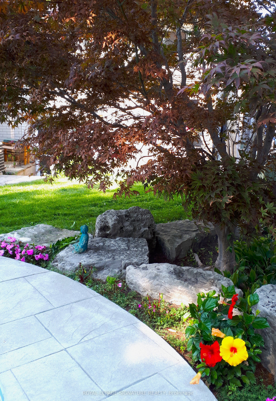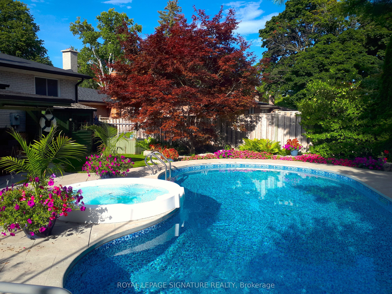
List Price: $1,150,000
21 Griselda Crescent, Scarborough, M1G 3P5
- By ROYAL LEPAGE SIGNATURE REALTY
Detached|MLS - #E12023110|New
3 Bed
2 Bath
Carport Garage
Room Information
| Room Type | Features | Level |
|---|---|---|
| Living Room 5.72 x 3.64 m | Hardwood Floor | Main |
| Dining Room 3.24 x 2.72 m | Hardwood Floor, W/O To Patio | Main |
| Kitchen 2.52 x 2.33 m | Tile Floor, Backsplash, Updated | Main |
| Primary Bedroom 3.98 x 3.32 m | Bay Window, Double Closet | Upper |
| Bedroom 2 3.98 x 2.88 m | Upper | |
| Bedroom 3 2.85 x 2.88 m | Upper |
Client Remarks
Nestled on a tranquil, tree-lined crescent, this beautifully updated four-level home offers the perfect blend of style, comfort, and modern living. The bright, open-concept living and dining areas create an inviting atmosphere, seamlessly flowing into a custom-designed eat-in kitchen. Featuring designer cabinetry, elegant travertine flrs, & stunning countertops, this space is as functional as it is beautiful. High-end appliances elevate the kitchen, while the adjacent dining area opens to sliding doors that lead to a private backyard retreat, ideal for indoor-outdoor entertaining. Step outside to discover your own backyard oasis, a true entertainers dream. The professionally landscaped space includes a sparkling inground pool, an overflow hot tub, and a covered patio perfect for relaxation or hosting guests in complete privacy. Inside, this expansive home boasts three spacious bedrooms, beautifully updated bathrooms, and a cozy family room with a wood-burning fireplace, offering the perfect place to unwind. The lower level offers a convenient separate entrance and an unfinished basement, providing endless possibilities for customization to suit your needs. Located just minutes from parks, schools, shopping, and transit, this home is a rare find in the highly sought-after Seven Oaks community. Pool with overflow hot tub, updated electrical, stunning travertine tile, gas BBQ hook-up on patio, mostly updated windows including sliding dr & 2 bay windows. Wood burning fireplace & Roof approx. 10.
Property Description
21 Griselda Crescent, Scarborough, M1G 3P5
Property type
Detached
Lot size
N/A acres
Style
Sidesplit 4
Approx. Area
N/A Sqft
Home Overview
Last check for updates
Virtual tour
N/A
Basement information
Unfinished
Building size
N/A
Status
In-Active
Property sub type
Maintenance fee
$N/A
Year built
--
Walk around the neighborhood
21 Griselda Crescent, Scarborough, M1G 3P5Nearby Places

Shally Shi
Sales Representative, Dolphin Realty Inc
English, Mandarin
Residential ResaleProperty ManagementPre Construction
Mortgage Information
Estimated Payment
$0 Principal and Interest
 Walk Score for 21 Griselda Crescent
Walk Score for 21 Griselda Crescent

Book a Showing
Tour this home with Shally
Frequently Asked Questions about Griselda Crescent
Recently Sold Homes in Scarborough
Check out recently sold properties. Listings updated daily
No Image Found
Local MLS®️ rules require you to log in and accept their terms of use to view certain listing data.
No Image Found
Local MLS®️ rules require you to log in and accept their terms of use to view certain listing data.
No Image Found
Local MLS®️ rules require you to log in and accept their terms of use to view certain listing data.
No Image Found
Local MLS®️ rules require you to log in and accept their terms of use to view certain listing data.
No Image Found
Local MLS®️ rules require you to log in and accept their terms of use to view certain listing data.
No Image Found
Local MLS®️ rules require you to log in and accept their terms of use to view certain listing data.
No Image Found
Local MLS®️ rules require you to log in and accept their terms of use to view certain listing data.
No Image Found
Local MLS®️ rules require you to log in and accept their terms of use to view certain listing data.
Check out 100+ listings near this property. Listings updated daily
See the Latest Listings by Cities
1500+ home for sale in Ontario
