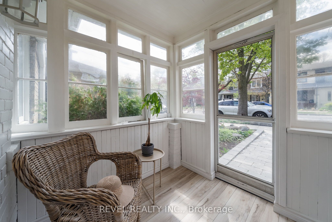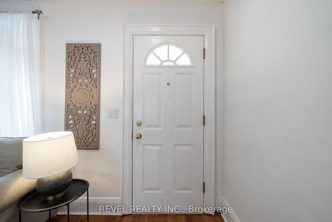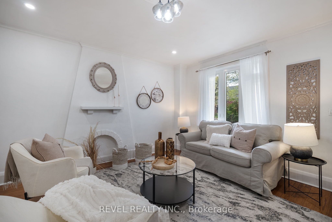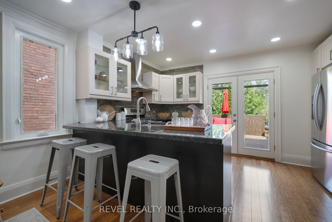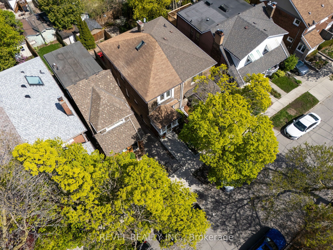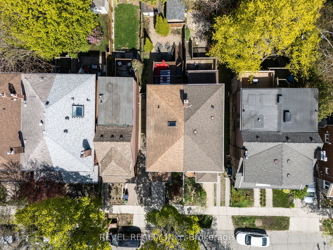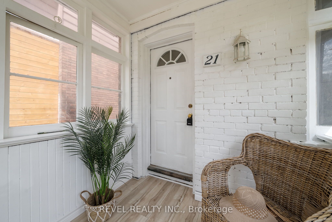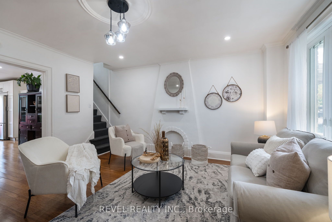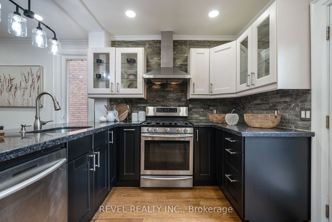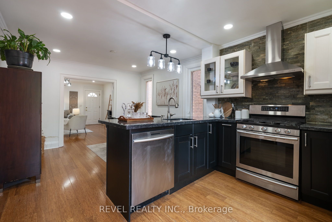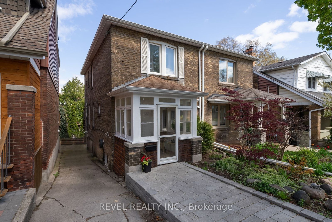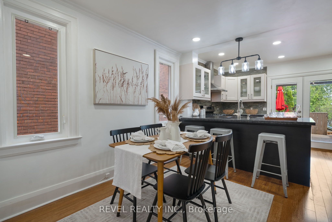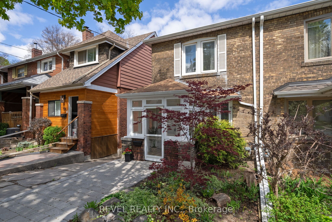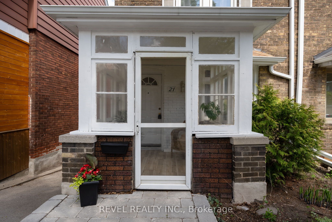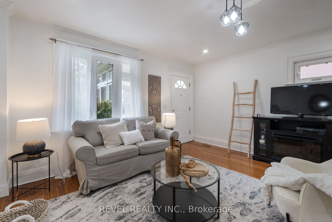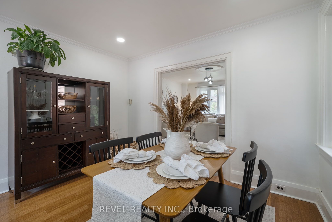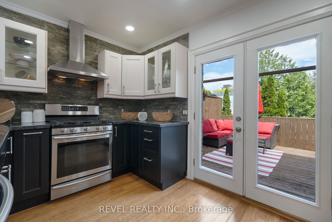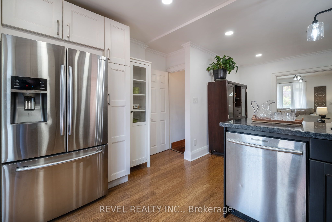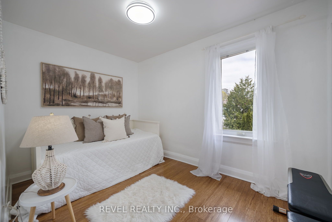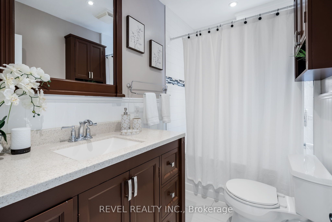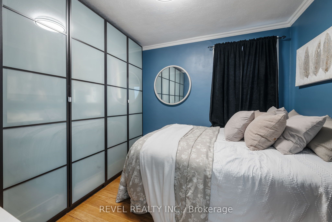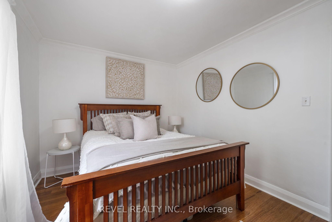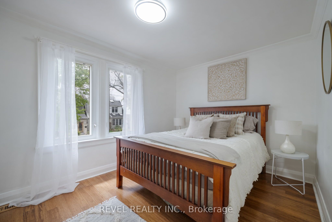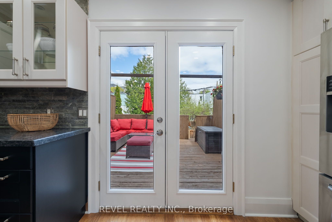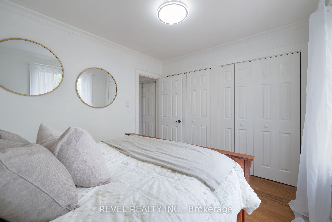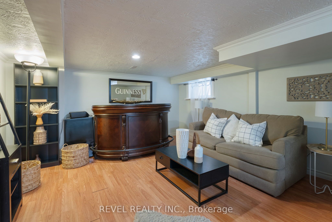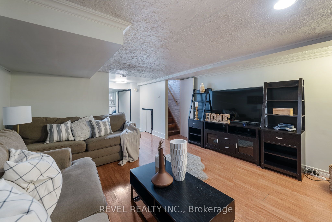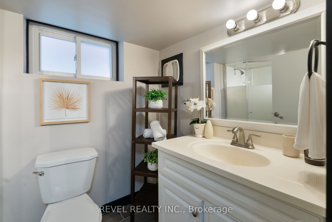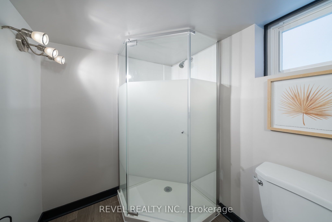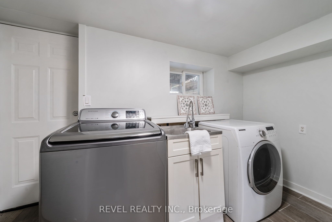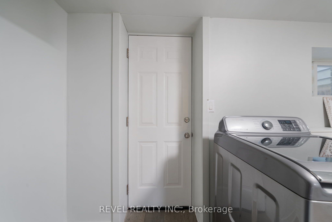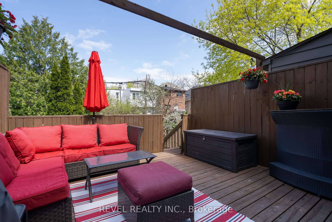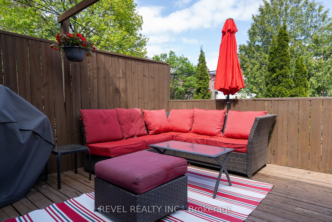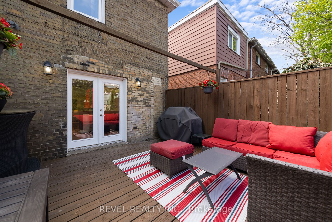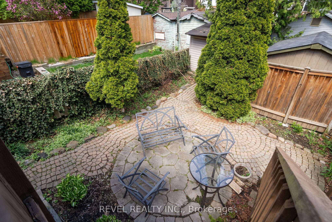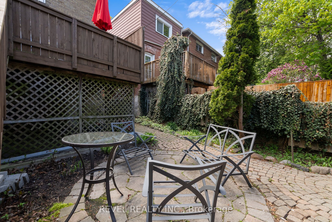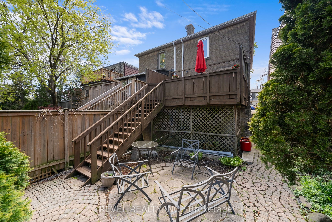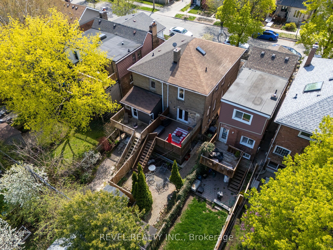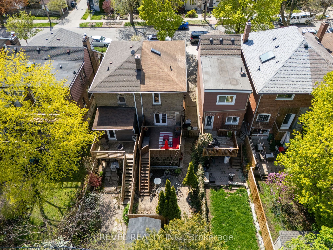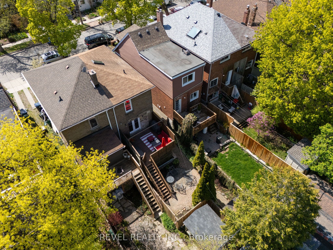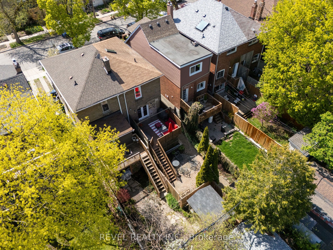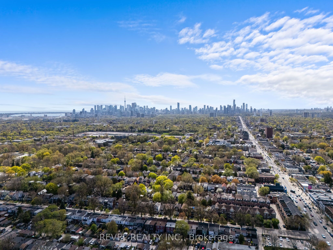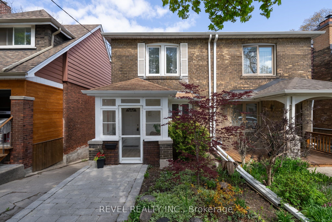
List Price: $999,998
21 Aldridge Avenue, Scarborough, M4C 3W3
- By REVEL REALTY INC.
Semi-Detached |MLS - #E12145866|New
3 Bed
2 Bath
1100-1500 Sqft.
Lot Size: 22.67 x 91.5 Feet
None Garage
Room Information
| Room Type | Features | Level |
|---|---|---|
| Kitchen 3.55 x 3.07 m | Granite Counters, Pot Lights, W/O To Deck | Main |
| Living Room 4.43 x 4.83 m | Laminate, LED Lighting | Main |
| Primary Bedroom 3.09 x 3.7 m | Laminate, Large Window, Large Closet | Second |
| Bedroom 2 2.93 x 2.1 m | Laminate, Window, Closet | Second |
| Bedroom 3 2.37 x 3.33 m | Laminate, Window, Closet | Second |
Client Remarks
Have you been searching for the perfect family home? Look no further as we Welcome you to 21 Aldridge Avenue. Where charm meets modern living in Toronto's vibrant East End! This delightful 3-bedroom home boasts a beautifully renovated open-concept kitchen with granite countertops, soft-close cabinets, and stainless steel appliances. Step out from the kitchen to your private deck and backyard oasis. Perfect for entertaining or enjoying a quiet morning coffee.The upper-level 4-piece washroom features heated floors, adding a touch of luxury to your daily routine. Discover a hidden loft space in the attic. A perfect hideaway for kids, a creative studio, or extra storage. The finished basement has a separate entrance, so for the investor or multi-generational family there's potential for an in-law suite, offering flexibility for extended family or rental opportunities.Located near top-rated public schools, Merrill Dog Park, and both subway and GO stations, 21 Aldridge Avenue isn't just a home, it's a lifestyle waiting to be embraced. Plus, enjoy the convenience of a private drive for your parking needs. And let's not forget the close proximity to The Beach, just a short drive away, offering sun-soaked days and serene evenings by the water.
Property Description
21 Aldridge Avenue, Scarborough, M4C 3W3
Property type
Semi-Detached
Lot size
N/A acres
Style
2-Storey
Approx. Area
N/A Sqft
Home Overview
Last check for updates
Virtual tour
N/A
Basement information
Separate Entrance,Finished
Building size
N/A
Status
In-Active
Property sub type
Maintenance fee
$N/A
Year built
2024
Walk around the neighborhood
21 Aldridge Avenue, Scarborough, M4C 3W3Nearby Places

Angela Yang
Sales Representative, ANCHOR NEW HOMES INC.
English, Mandarin
Residential ResaleProperty ManagementPre Construction
Mortgage Information
Estimated Payment
$0 Principal and Interest
 Walk Score for 21 Aldridge Avenue
Walk Score for 21 Aldridge Avenue

Book a Showing
Tour this home with Angela
Frequently Asked Questions about Aldridge Avenue
Recently Sold Homes in Scarborough
Check out recently sold properties. Listings updated daily
See the Latest Listings by Cities
1500+ home for sale in Ontario
