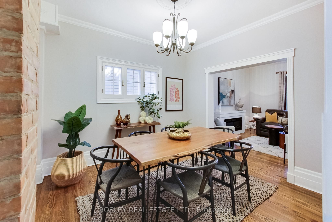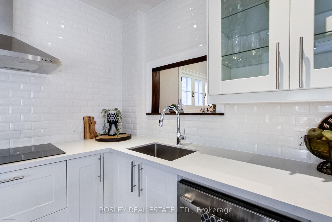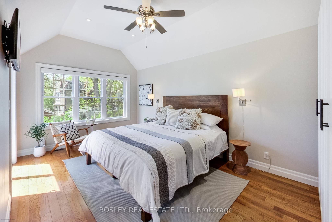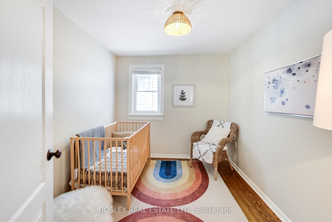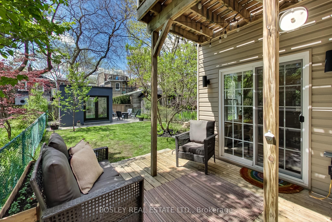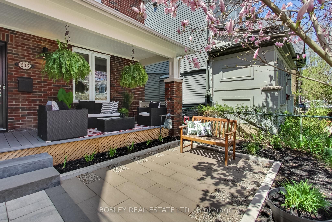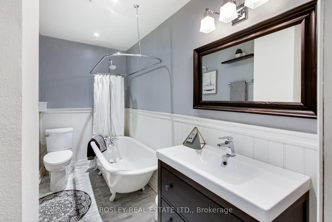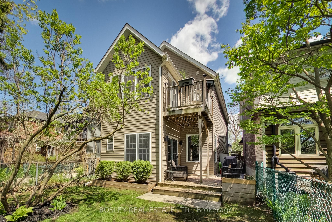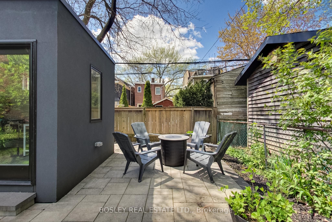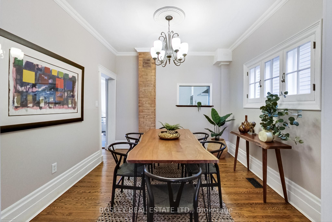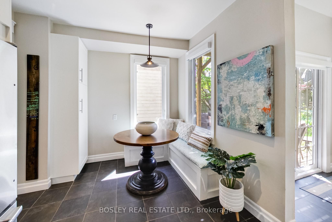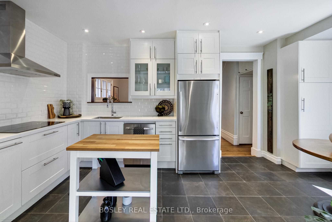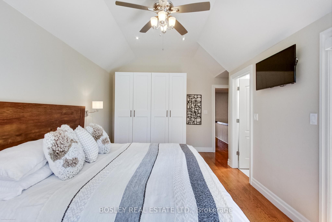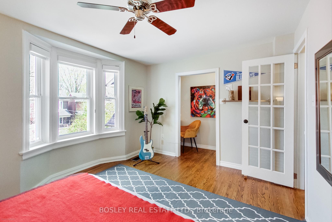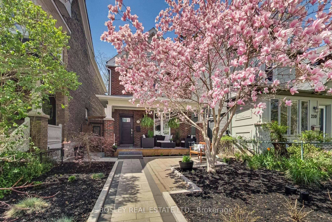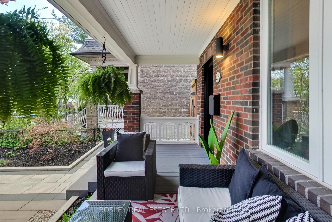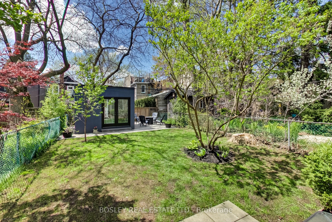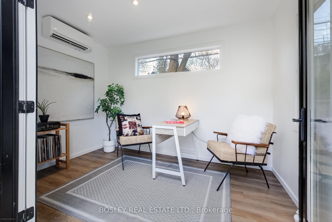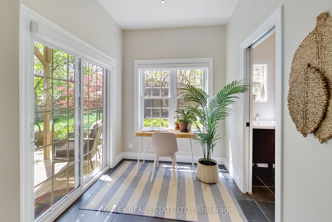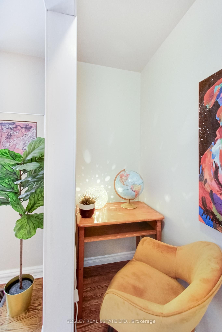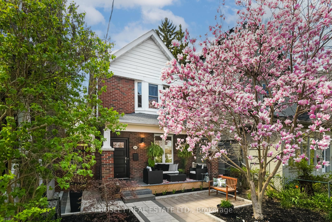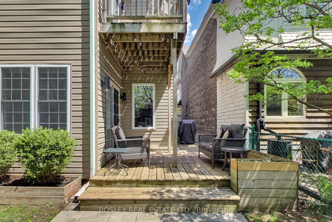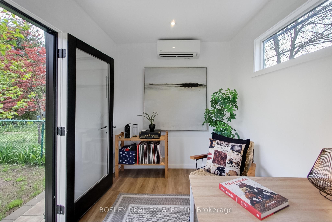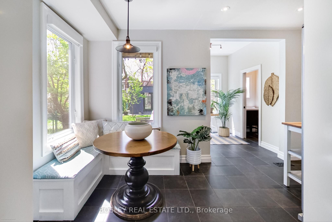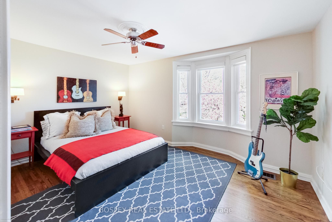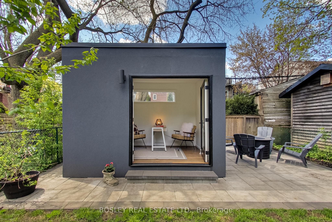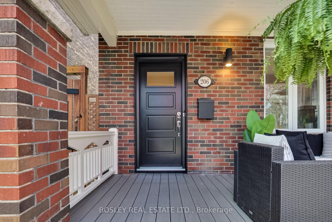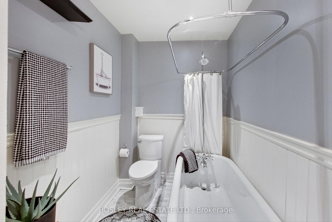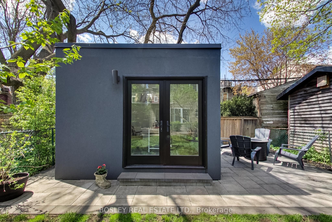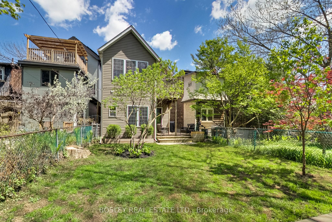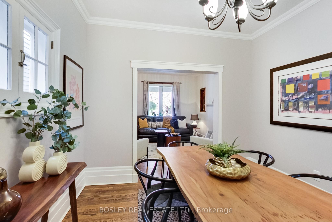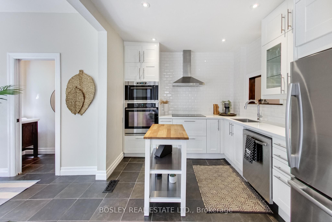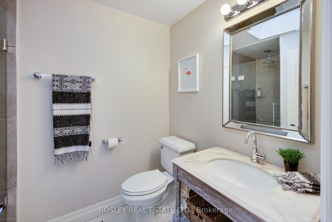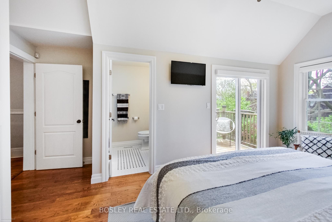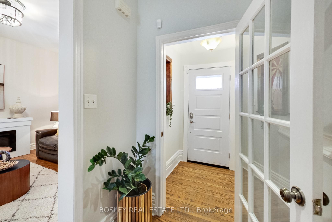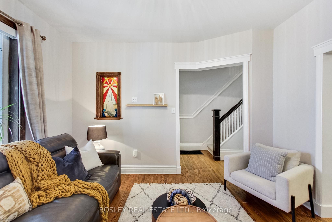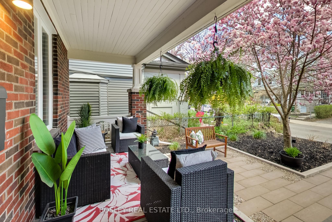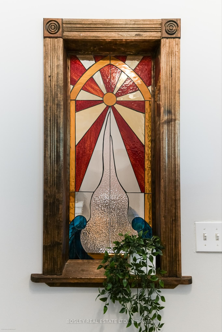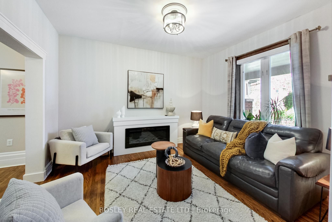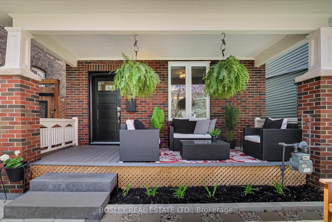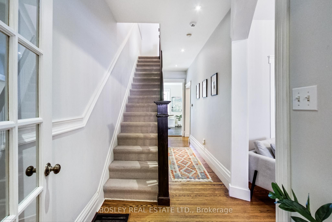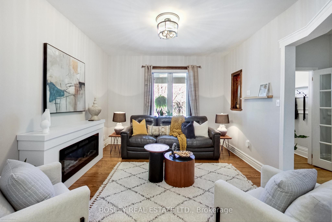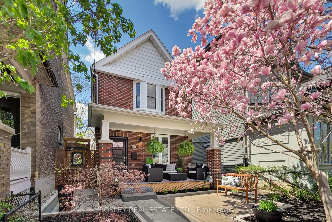
List Price: $1,299,000
206 Ashdale Avenue, Scarborough, M4L 2Y9
- By BOSLEY REAL ESTATE LTD.
Detached|MLS - #E12134632|New
3 Bed
3 Bath
1500-2000 Sqft.
Lot Size: 25 x 115.25 Feet
None Garage
Room Information
| Room Type | Features | Level |
|---|---|---|
| Primary Bedroom 5.4 x 3.2 m | Hardwood Floor, Vaulted Ceiling(s), 3 Pc Ensuite | Second |
| Bedroom 2 4.4 x 3.4 m | Hardwood Floor, Bay Window, Walk-In Closet(s) | Second |
| Bedroom 3 3.2 x 2.8 m | Hardwood Floor, Window | Second |
| Dining Room 3.2 x 3.4 m | Hardwood Floor, Overlooks Living, Pass Through | Main |
| Kitchen 3.3 x 2.8 m | Ceramic Floor, Stainless Steel Appl, W/O To Deck | Main |
| Living Room 3.6 x 3.9 m | Hardwood Floor, Fireplace, Stained Glass | Main |
Client Remarks
Step into charm, comfort, and everyday magic with this beautifully fully detached home sitting pretty on a 25 x 115 ft lot in one of the city's most loved neighbourhoods. With 3 spacious bedrooms and 3 bathrooms, there's room for families, professionals, and everyone in between. The primary bedroom is a true retreat, featuring a vaulted ceiling, a private 3-piece ensuite, and a walkout to a west-facing deck. Hello, golden-hour sunsets!The bright and airy kitchen is made for real life and real connection, with built-in benches in the breakfast nook and a cozy office nook with heated floors. The custom electric fireplace brings the living space to life, perfect for relaxed evenings or lively gatherings. And then there's the front and backyard. Professionally landscaped and private, it leads to a 100 sq ft all-season studio with heated floors. An inspiring space for a home office, gym, yoga room, or your next big idea. Start your mornings on the inviting front porch with a coffee in hand, then stroll to local cafés, great restaurants, unique shops, great schools, green parks, the beach, and transit all just steps away. This is more than a house, it's a lifestyle and a community you'll love living. Come see it for yourself!.
Property Description
206 Ashdale Avenue, Scarborough, M4L 2Y9
Property type
Detached
Lot size
N/A acres
Style
2-Storey
Approx. Area
N/A Sqft
Home Overview
Last check for updates
Virtual tour
N/A
Basement information
Unfinished
Building size
N/A
Status
In-Active
Property sub type
Maintenance fee
$N/A
Year built
--
Walk around the neighborhood
206 Ashdale Avenue, Scarborough, M4L 2Y9Nearby Places

Angela Yang
Sales Representative, ANCHOR NEW HOMES INC.
English, Mandarin
Residential ResaleProperty ManagementPre Construction
Mortgage Information
Estimated Payment
$0 Principal and Interest
 Walk Score for 206 Ashdale Avenue
Walk Score for 206 Ashdale Avenue

Book a Showing
Tour this home with Angela
Frequently Asked Questions about Ashdale Avenue
Recently Sold Homes in Scarborough
Check out recently sold properties. Listings updated daily
See the Latest Listings by Cities
1500+ home for sale in Ontario
