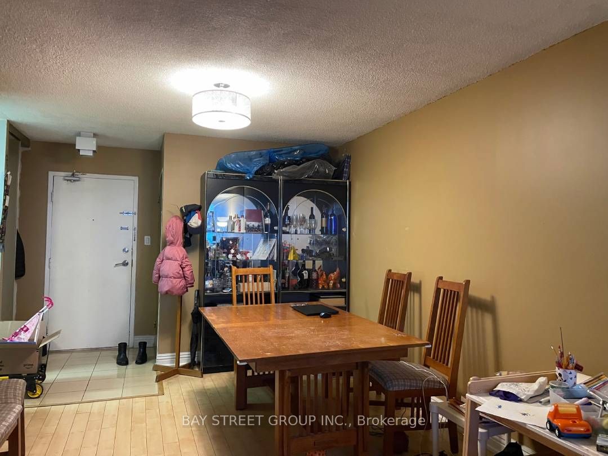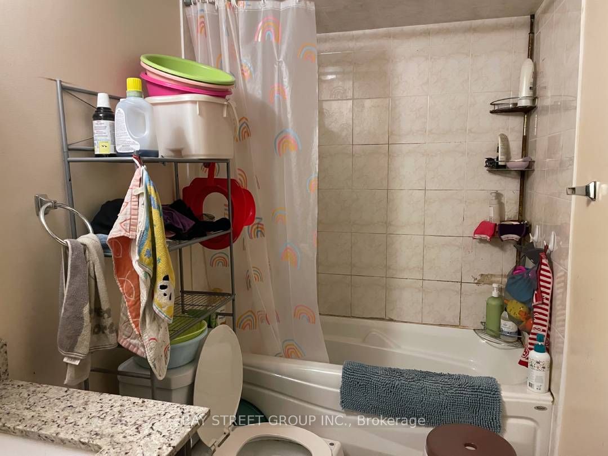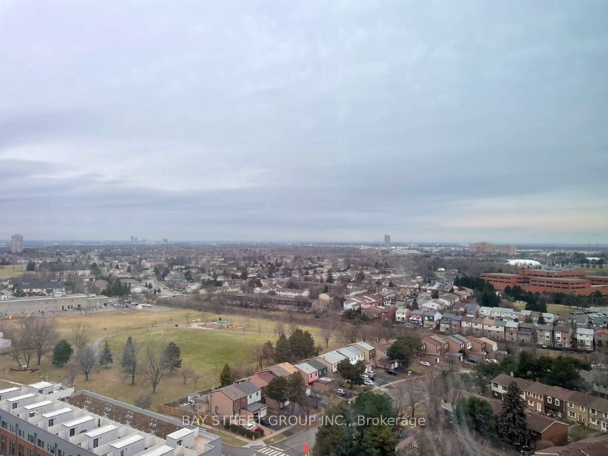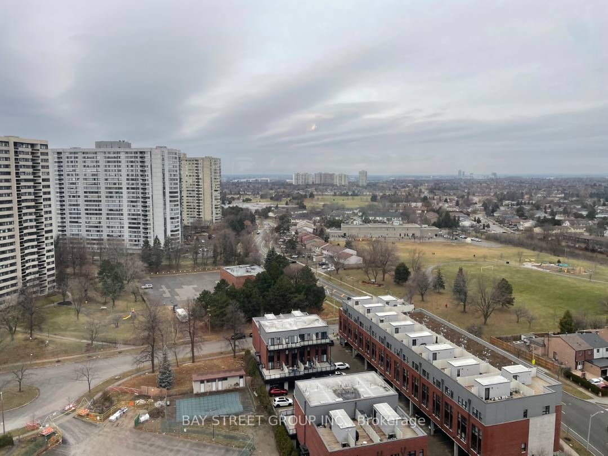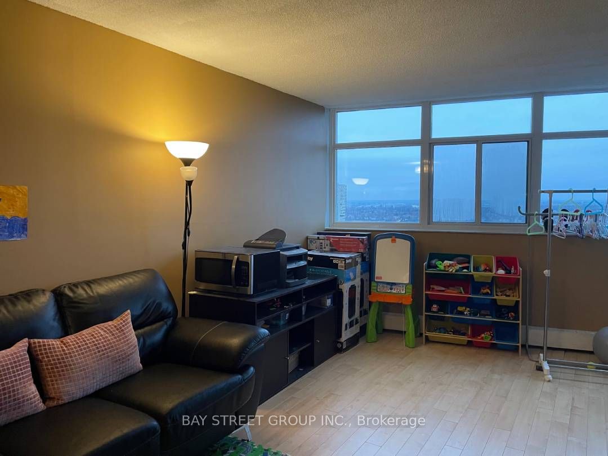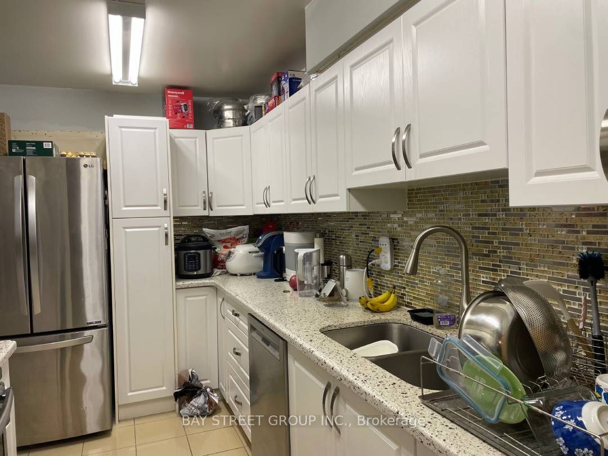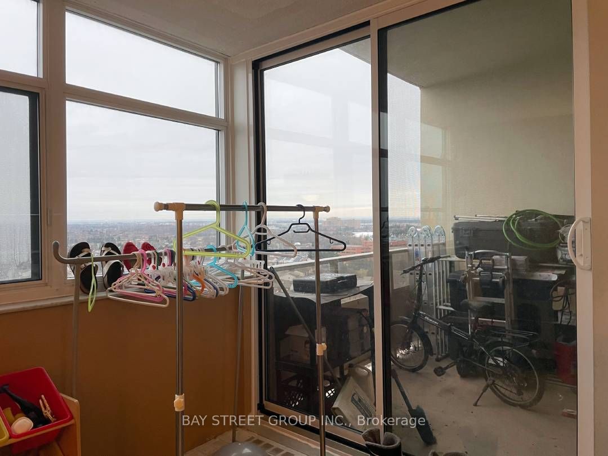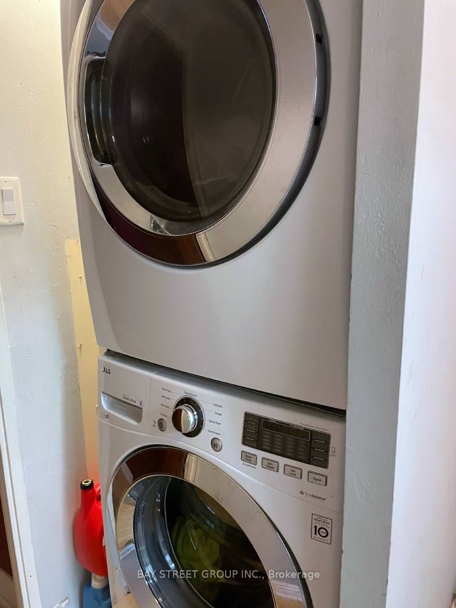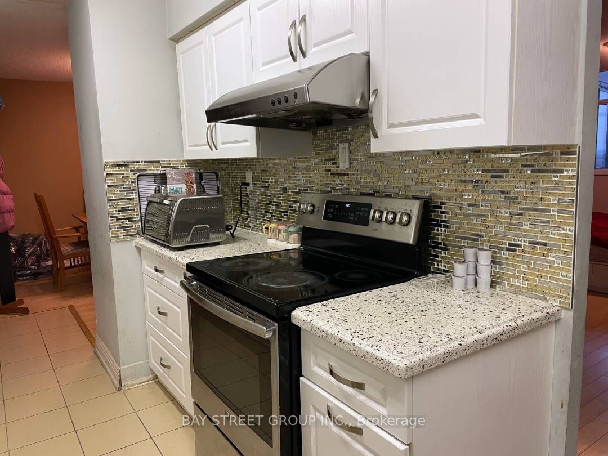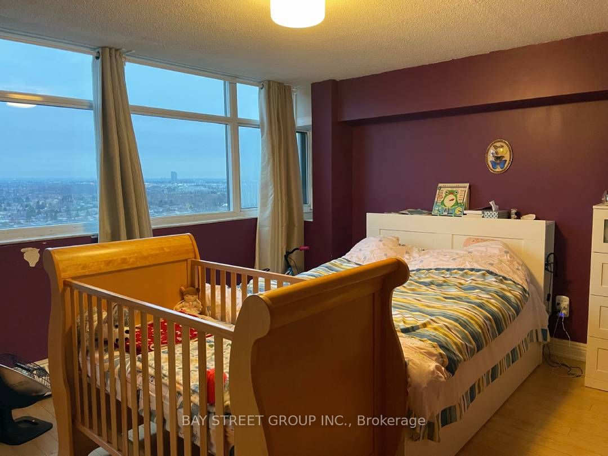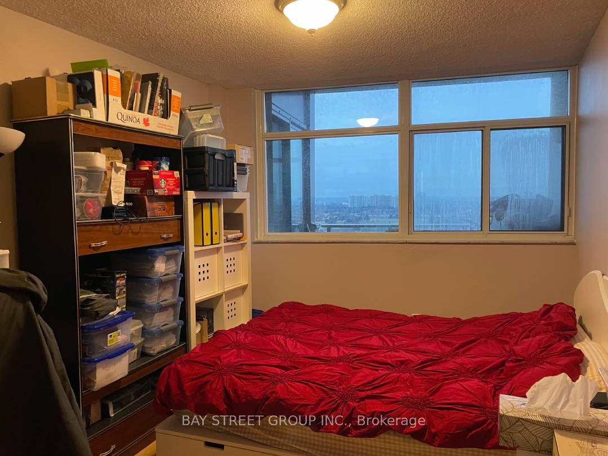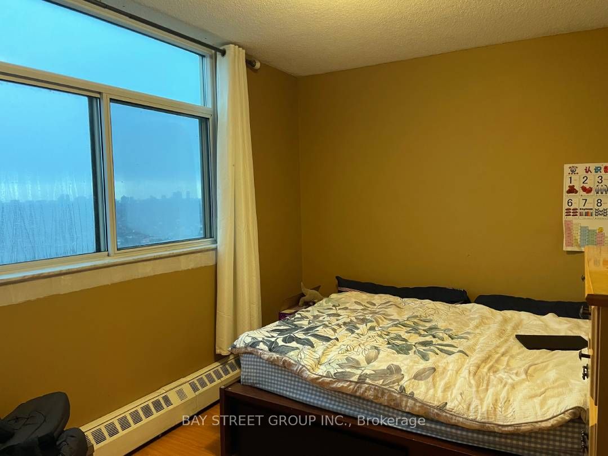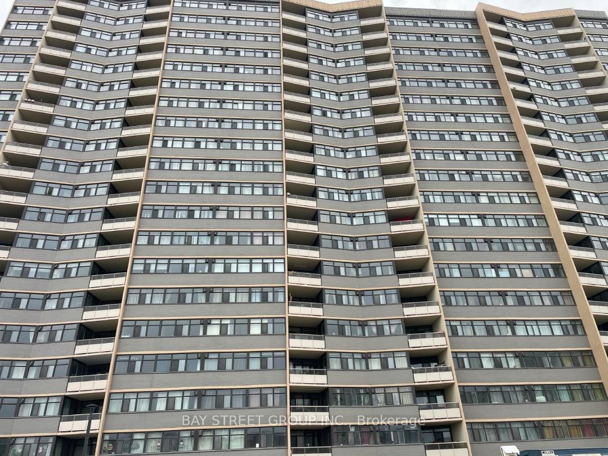
List Price: $555,000 + $799 maint. fee2% reduced
2050 Bridletowne Circle, Scarborough, M1W 2V5
- By BAY STREET GROUP INC.
Condo Apartment|MLS - #E11897022|Price Change
3 Bed
2 Bath
1200-1399 Sqft.
Underground Garage
Included in Maintenance Fee:
Cable TV
Common Elements
Heat
Building Insurance
Parking
Water
Room Information
| Room Type | Features | Level |
|---|---|---|
| Living Room 8.79 x 3.44 m | Laminate, W/O To Balcony, Combined w/Dining | Flat |
| Dining Room 8.79 x 3.44 m | Laminate, Combined w/Living | Flat |
| Kitchen 4.33 x 2.37 m | Stone Counters, Ceramic Floor, Backsplash | Flat |
| Primary Bedroom 4.63 x 3.88 m | 2 Pc Ensuite, Laminate, Large Window | Flat |
| Bedroom 2 4.18 x 2.9 m | Closet, Laminate, Large Window | Flat |
| Bedroom 3 4.5 x 3.39 m | Laminate, Large Window | Flat |
Client Remarks
Location, Location, Step To Supermarkets and lots stores, 24 Hrs TTC, Specious Corner quite Penhouse Unit, Open Balcony, Ensuite Laundry Rm, Close To All Amenities. 'Must See', This Unit Has 1 Tandem Parking For 2 Car & 1 Regular 1 Car Parking. So you can park 3 Car Totally. **EXTRAS** 2 portable Air Conditioners, Fridge, Stove, Range Hood, Dishwasher, Washer, Dryer, Electric Light Fixtures, Window Coverings.
Property Description
2050 Bridletowne Circle, Scarborough, M1W 2V5
Property type
Condo Apartment
Lot size
N/A acres
Style
Apartment
Approx. Area
N/A Sqft
Home Overview
Last check for updates
Virtual tour
N/A
Basement information
None
Building size
N/A
Status
In-Active
Property sub type
Maintenance fee
$798.5
Year built
--
Amenities
Exercise Room
Recreation Room
Walk around the neighborhood
2050 Bridletowne Circle, Scarborough, M1W 2V5Nearby Places

Angela Yang
Sales Representative, ANCHOR NEW HOMES INC.
English, Mandarin
Residential ResaleProperty ManagementPre Construction
Mortgage Information
Estimated Payment
$0 Principal and Interest
 Walk Score for 2050 Bridletowne Circle
Walk Score for 2050 Bridletowne Circle

Book a Showing
Tour this home with Angela
Frequently Asked Questions about Bridletowne Circle
Recently Sold Homes in Scarborough
Check out recently sold properties. Listings updated daily
See the Latest Listings by Cities
1500+ home for sale in Ontario
