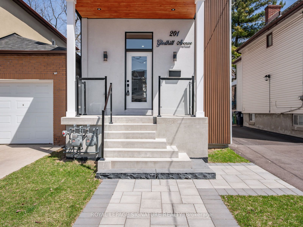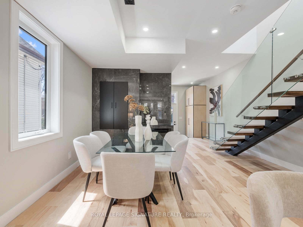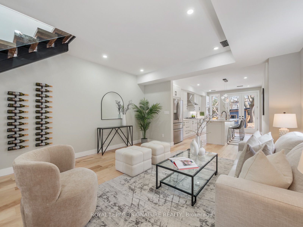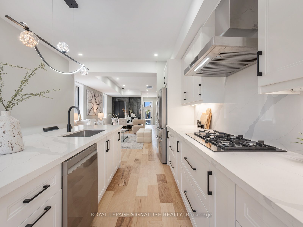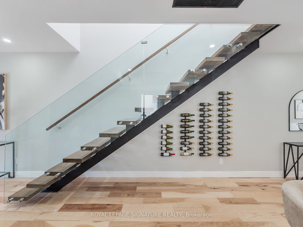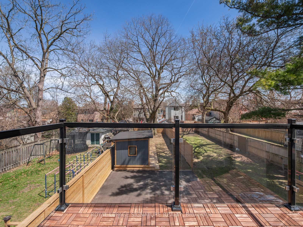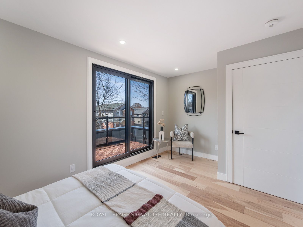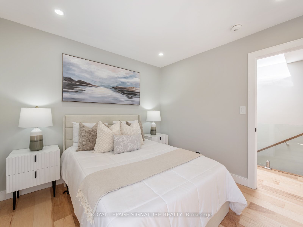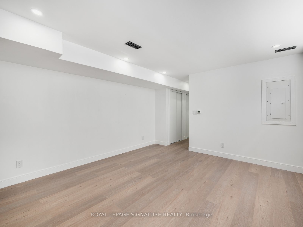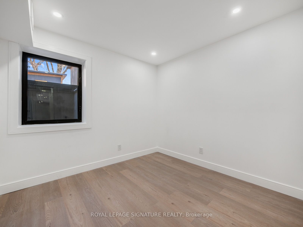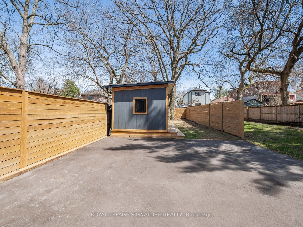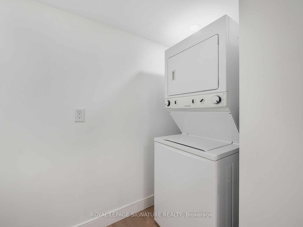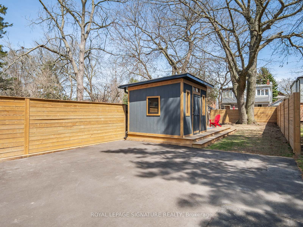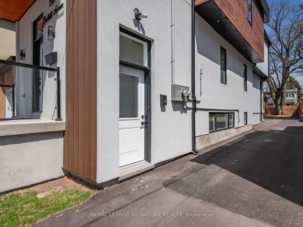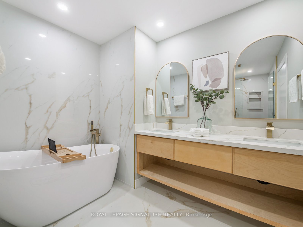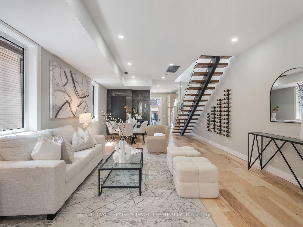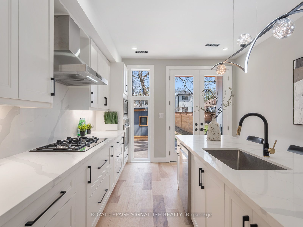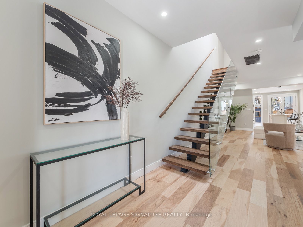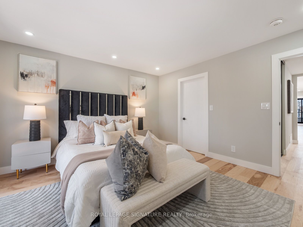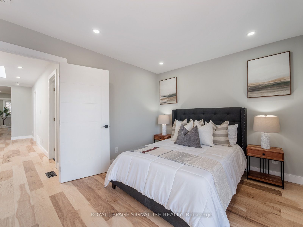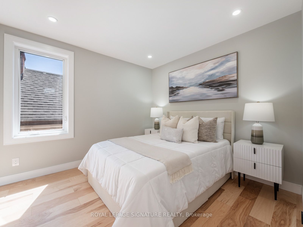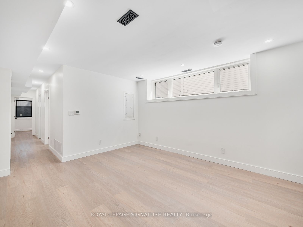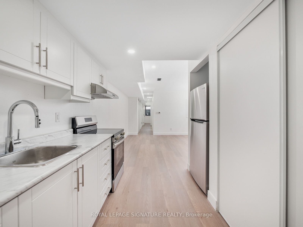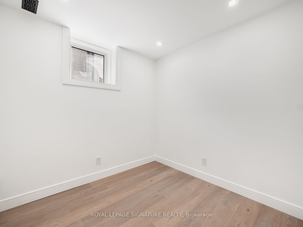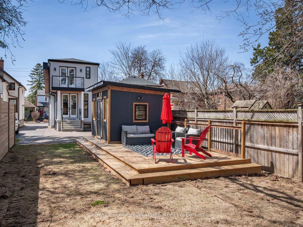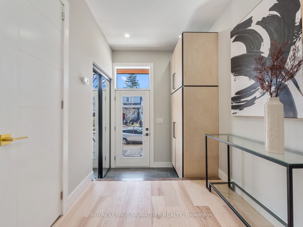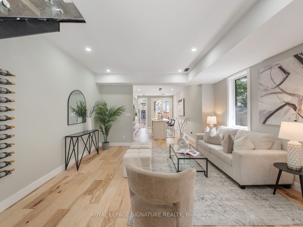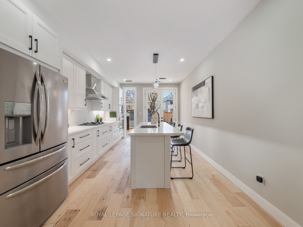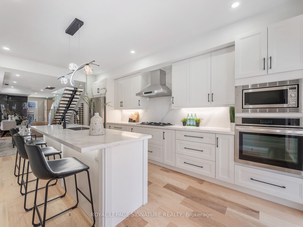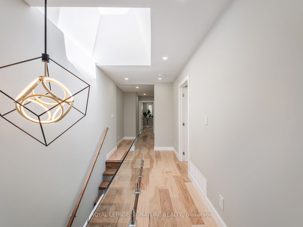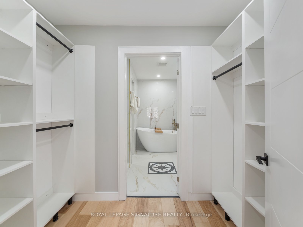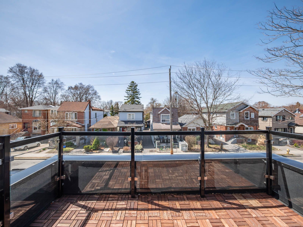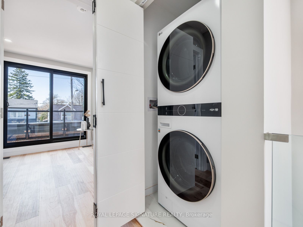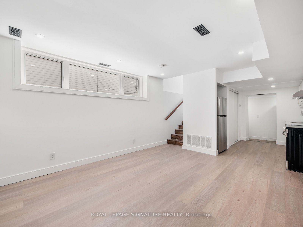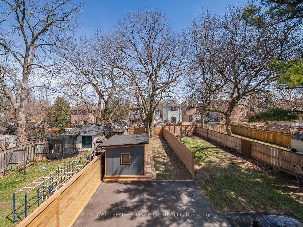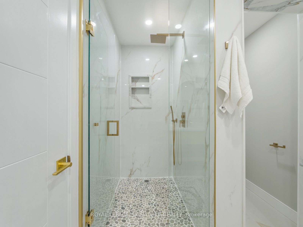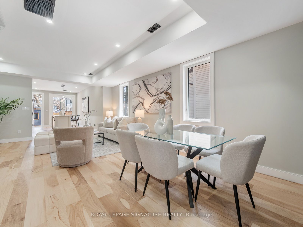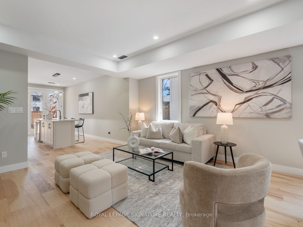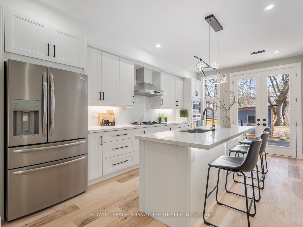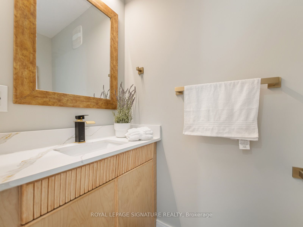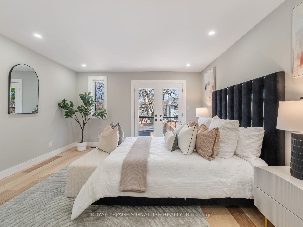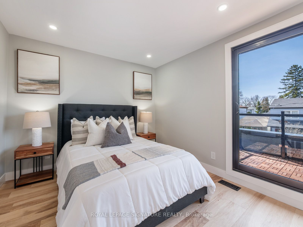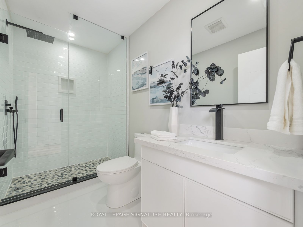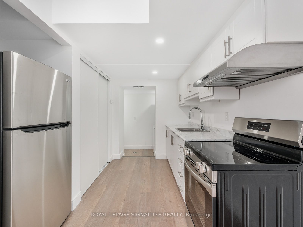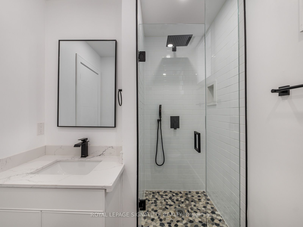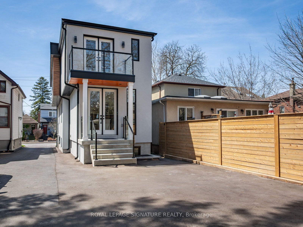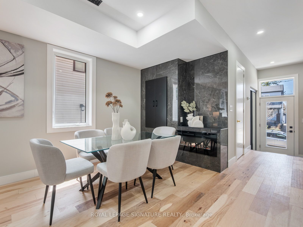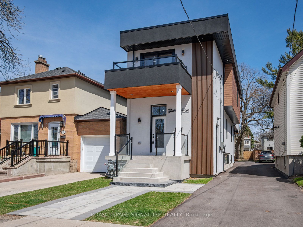
List Price: $1,499,000
201 Gledhill Avenue, Scarborough, M4C 5K9
- By ROYAL LEPAGE SIGNATURE REALTY
Detached|MLS - #E12110835|New
5 Bed
4 Bath
1500-2000 Sqft.
Lot Size: 25 x 172.25 Feet
None Garage
Room Information
| Room Type | Features | Level |
|---|---|---|
| Dining Room 7.25 x 3.41 m | Combined w/Living, Fireplace, Hardwood Floor | Main |
| Living Room 7.25 x 3.41 m | Combined w/Dining, Hardwood Floor, Large Window | Main |
| Kitchen 5.54 x 3.44 m | Stainless Steel Appl, Centre Island, B/I Oven | Main |
| Primary Bedroom 4.05 x 3.96 m | W/O To Balcony, Walk-In Closet(s), 6 Pc Ensuite | Second |
| Bedroom 2 3.01 x 3.04 m | Closet Organizers, Window, Hardwood Floor | Second |
| Bedroom 3 4.51 x 3.04 m | W/O To Balcony, Closet, Hardwood Floor | Second |
| Living Room 4.02 x 4.42 m | Combined w/Dining, Above Grade Window, Vinyl Floor | Basement |
| Kitchen 2.77 x 2.1 m | Stainless Steel Appl, Pot Lights, Vinyl Floor | Basement |
Client Remarks
A Masterpiece on a rare 172ft lot in East York! This Stunning Custom Built 3-Bedroom Home Features A Separate Legal 2 Bedroom Basement Suite For Amazing Income Potential. Step into the welcoming main floor foyer featuring soaring ceilings and ample storage, setting the tone for the stylish interior. The open-concept main floor is flooded with natural light from expansive windows and showcases a dining area centered around a striking fireplace, seamlessly flowing into a spacious living area. The custom kitchen is a chefs dream, complete with a large island with seating, sleek quartz countertops and backsplash, stainless steel appliances including a fridge, dishwasher, cooktop, and built-in oven & microwave. Oversized glass doors lead out to the expansive backyard! Open-riser, floating stairs with glass railing lead to the 2nd floor which features a large skylight and convenient laundry! The serene primary bedroom retreat is a luxurious space featuring a private balcony, a walk-through closet, and a spa-like 6-piece ensuite with a double vanity, glass shower, and deep soaker tub! Two additional bedrooms offer generous closet space and abundant natural light! The property also includes a legal, separately-metered basement apartment with its own entrance ideal for rental income. This bright unit features large windows, two bedrooms, a full kitchen, laundry, and a 3-piece bath. Situated on a deep 172-foot lot, the backyard is a rare find with a custom deck, a spacious tool shed, and an approved City of Toronto building permit for a 1,500 sq.ft. garden suite with a basement and four bedrooms, plus a detached single-car garage. This is a unique opportunity to own a thoughtfully designed, income-generating home with tremendous future potential.
Property Description
201 Gledhill Avenue, Scarborough, M4C 5K9
Property type
Detached
Lot size
N/A acres
Style
2-Storey
Approx. Area
N/A Sqft
Home Overview
Basement information
Apartment,Separate Entrance
Building size
N/A
Status
In-Active
Property sub type
Maintenance fee
$N/A
Year built
--
Walk around the neighborhood
201 Gledhill Avenue, Scarborough, M4C 5K9Nearby Places

Angela Yang
Sales Representative, ANCHOR NEW HOMES INC.
English, Mandarin
Residential ResaleProperty ManagementPre Construction
Mortgage Information
Estimated Payment
$0 Principal and Interest
 Walk Score for 201 Gledhill Avenue
Walk Score for 201 Gledhill Avenue

Book a Showing
Tour this home with Angela
Frequently Asked Questions about Gledhill Avenue
Recently Sold Homes in Scarborough
Check out recently sold properties. Listings updated daily
See the Latest Listings by Cities
1500+ home for sale in Ontario
