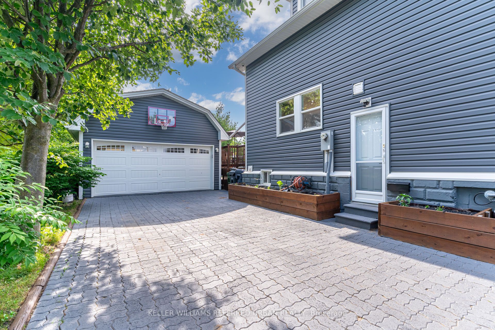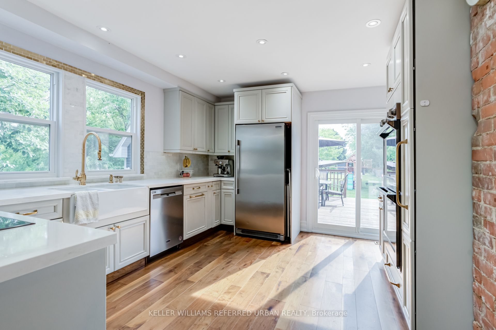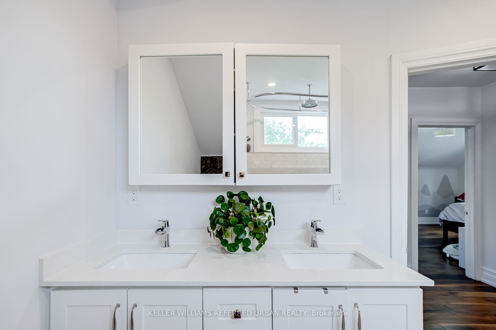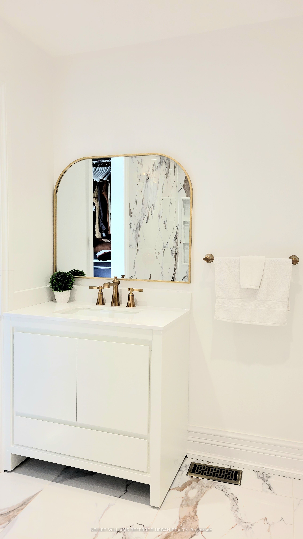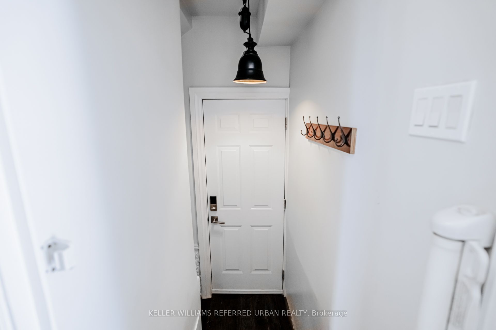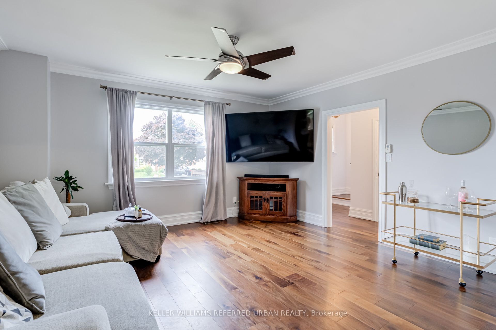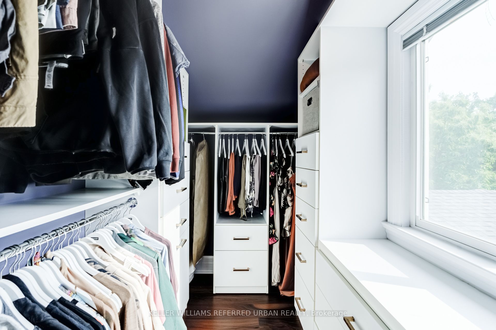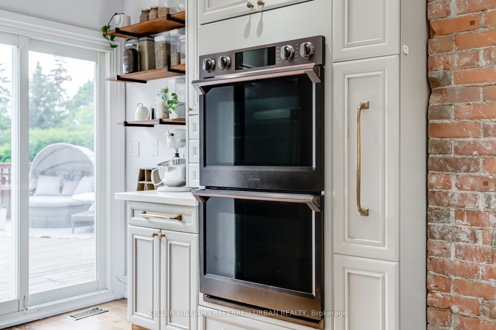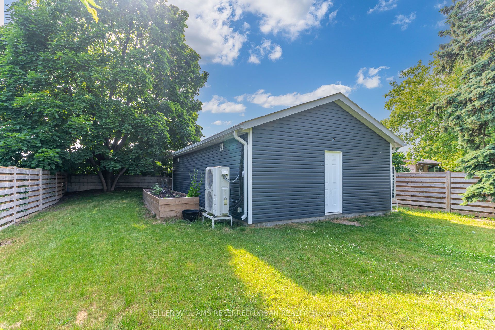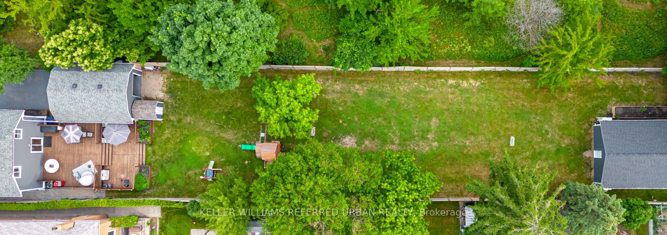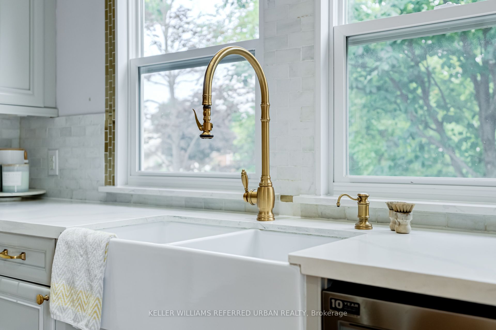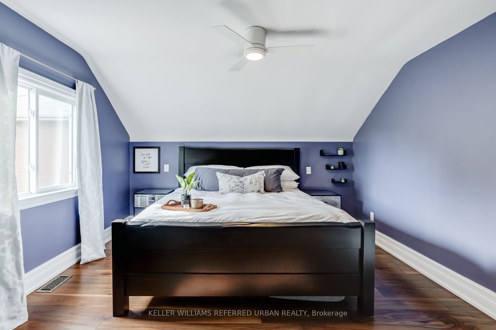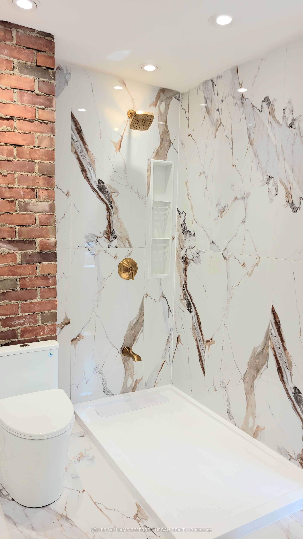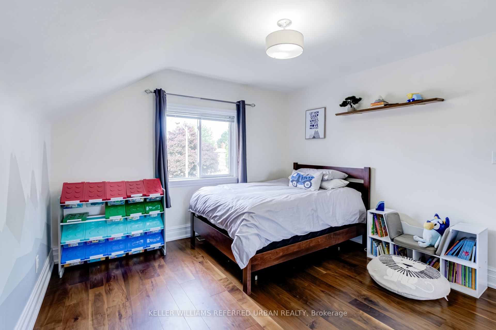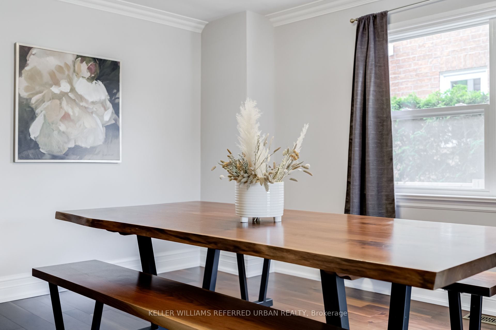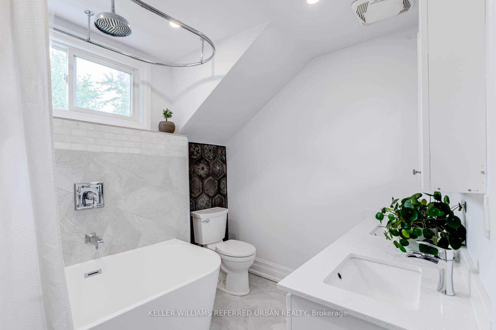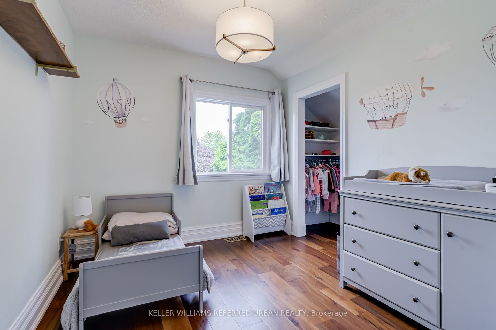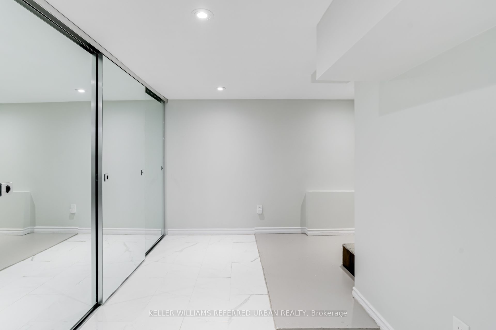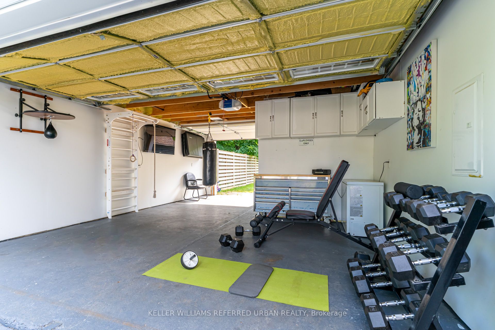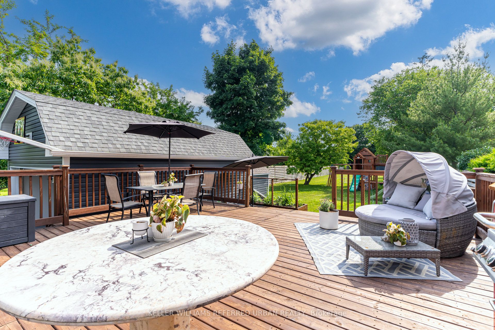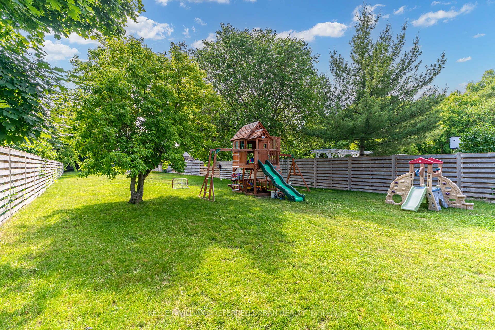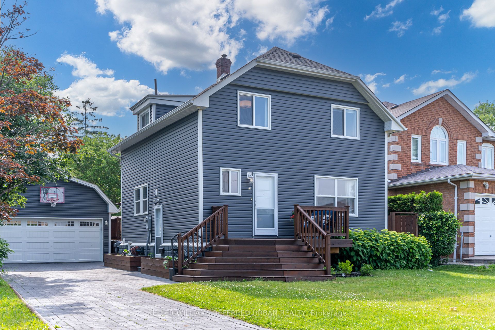
List Price: $1,298,000
20 Payzac Avenue, Scarborough, M1E 2W7
- By KELLER WILLIAMS REFERRED URBAN REALTY
Detached|MLS - #E11980788|Price Change
5 Bed
3 Bath
1100-1500 Sqft.
Detached Garage
Room Information
| Room Type | Features | Level |
|---|---|---|
| Living Room 4.4 x 3.7 m | Hardwood Floor, Crown Moulding, Combined w/Dining | Ground |
| Dining Room 3.5 x 4.5 m | Crown Moulding, Large Window, Combined w/Living | Ground |
| Kitchen 4.4 x 3.7 m | Double Sink, Quartz Counter, W/O To Deck | Ground |
| Primary Bedroom 3.3 x 4 m | Large Window, B/I Closet, Ensuite Bath | Second |
| Bedroom 2 3.6 x 3 m | B/I Closet, Large Window, Hardwood Floor | Second |
| Bedroom 3 2.7 x 3 m | Large Window, B/I Closet, Hardwood Floor | Second |
| Bedroom 4 3.6 x 4.3 m | Large Window, B/I Closet, Tile Floor | Basement |
| Bedroom 5 2.2 x 3.2 m | Large Window, Pot Lights, Tile Floor | Basement |
Client Remarks
Attention savvy homeowners & astute developers/investors. Expansive 50x300 lot offers an inviting remodeled family home, with the space and opportunity to build a garden suite(feasibility report available). Fully operational 20x30 greenhouse at the rear of the oversized yard. Over 200ft of outdoor living space to enjoy. Property is fully fenced for ultimate privacy and completely accessible through your powered drive-thru 2 car garage. Perfect for storing work trucks, RVs, or equipment. A large 2 tier deck brings together outdoor living into your luxe chef's kitchen. Maple cabinets, custom brass hardware, Waterstone faucet, quartz countertops, induction stovetop, built-in double ovens and a full-sized fridge, to start. Combined living and dining area completes the first floor. Upstairs is in closets, hardwood floors, and large windows. The primary comes with a new ensuite and walk-the sleeping quarters, where you'll find 3 spacious bedrooms all outfitted with custom built in closet. The basement, with separate entrance, has 2 more rooms that could be used as bedrooms, an office, or extra living space, as well as a full laundry and utility room with even more storage. This could easily be converted into a wet bar or 2nd kitchen to generate more income. **Extras: 2024 - Primary ensuite & House fresh paint. 2020 - AMP upgrade & Powered 20x 30 shop, deck, fence, garden boxes. 2019 - Double Garage Drive-thru rebuild w/ power & rafter storage. 2018 - Complete renovation Roof, Windows (security grade porch and basement), Doors (steel), Plumbing, Electrical, Insulation (spray foam), HVAC & ducts, Security system, Floors (3/4" Black Walnut Hardwood), 7 3/4" Baseboard with Shoe Moulding.**
Property Description
20 Payzac Avenue, Scarborough, M1E 2W7
Property type
Detached
Lot size
< .50 acres
Style
2-Storey
Approx. Area
N/A Sqft
Home Overview
Last check for updates
Virtual tour
N/A
Basement information
Finished,Separate Entrance
Building size
N/A
Status
In-Active
Property sub type
Maintenance fee
$N/A
Year built
--
Walk around the neighborhood
20 Payzac Avenue, Scarborough, M1E 2W7Nearby Places

Shally Shi
Sales Representative, Dolphin Realty Inc
English, Mandarin
Residential ResaleProperty ManagementPre Construction
Mortgage Information
Estimated Payment
$0 Principal and Interest
 Walk Score for 20 Payzac Avenue
Walk Score for 20 Payzac Avenue

Book a Showing
Tour this home with Shally
Frequently Asked Questions about Payzac Avenue
Recently Sold Homes in Scarborough
Check out recently sold properties. Listings updated daily
No Image Found
Local MLS®️ rules require you to log in and accept their terms of use to view certain listing data.
No Image Found
Local MLS®️ rules require you to log in and accept their terms of use to view certain listing data.
No Image Found
Local MLS®️ rules require you to log in and accept their terms of use to view certain listing data.
No Image Found
Local MLS®️ rules require you to log in and accept their terms of use to view certain listing data.
No Image Found
Local MLS®️ rules require you to log in and accept their terms of use to view certain listing data.
No Image Found
Local MLS®️ rules require you to log in and accept their terms of use to view certain listing data.
No Image Found
Local MLS®️ rules require you to log in and accept their terms of use to view certain listing data.
No Image Found
Local MLS®️ rules require you to log in and accept their terms of use to view certain listing data.
Check out 100+ listings near this property. Listings updated daily
See the Latest Listings by Cities
1500+ home for sale in Ontario
