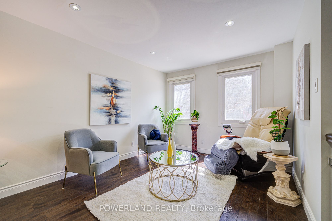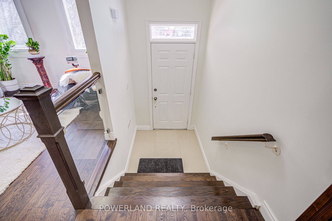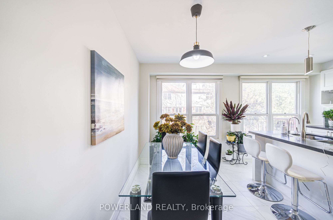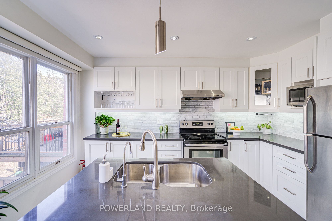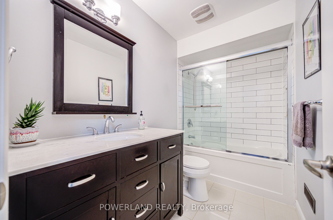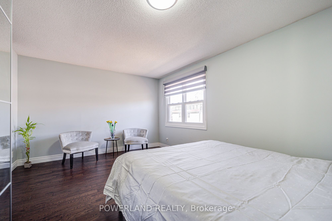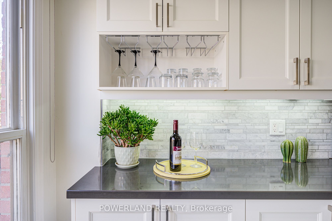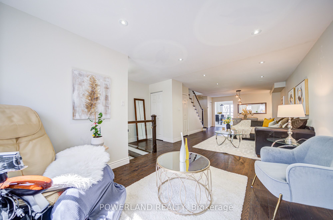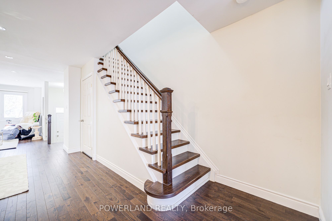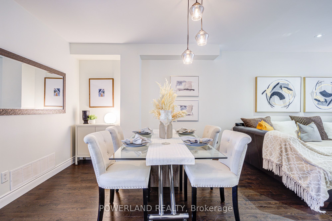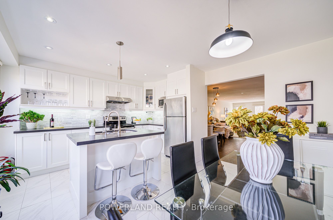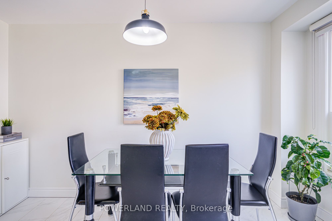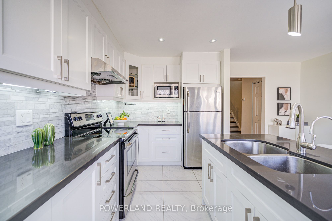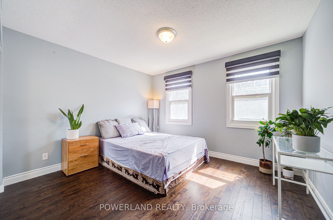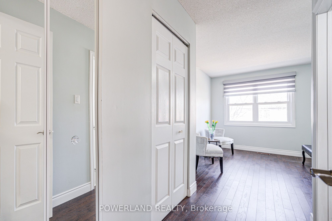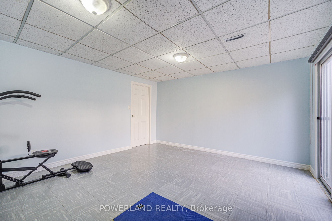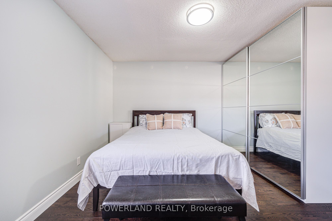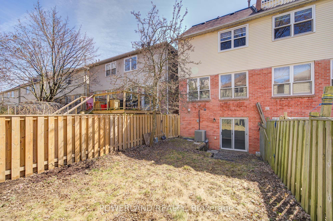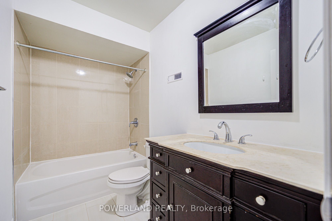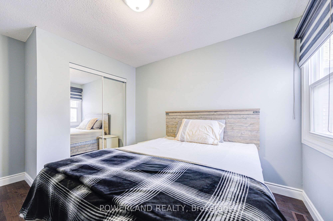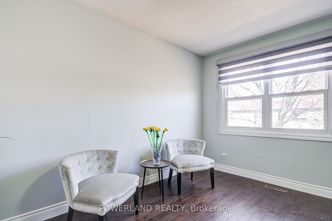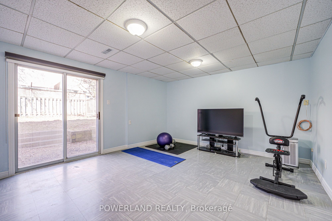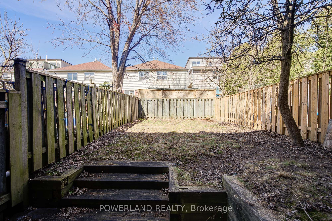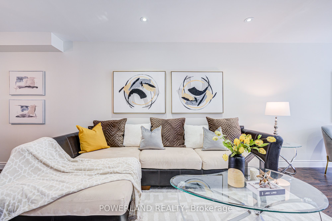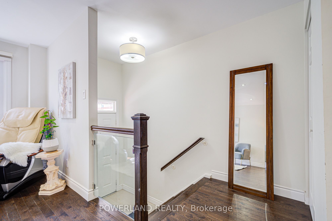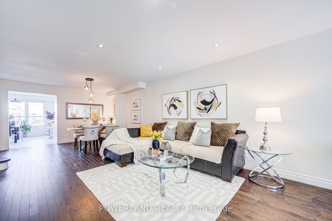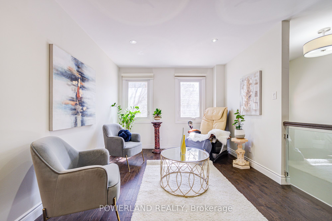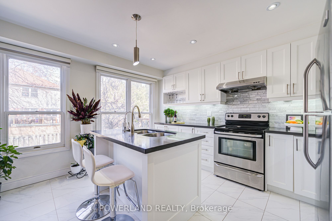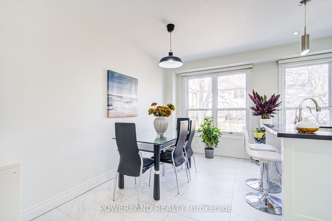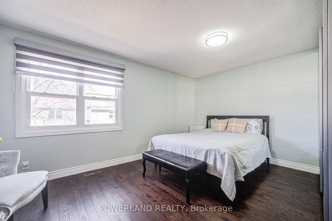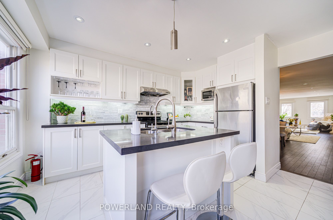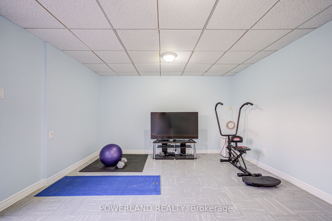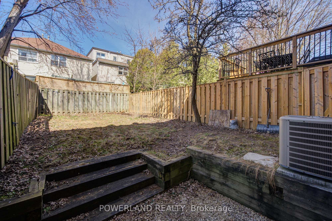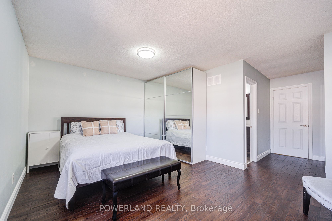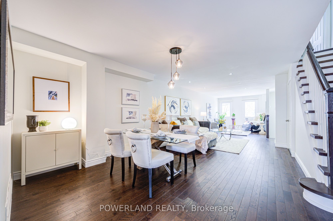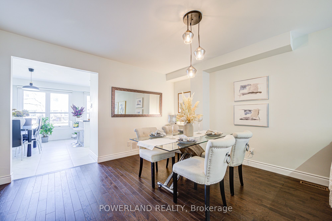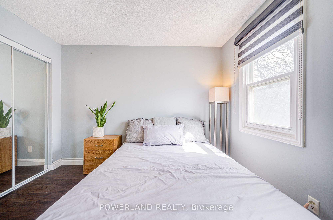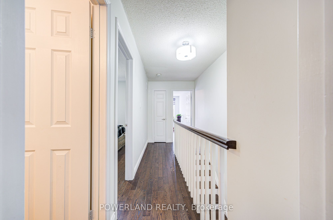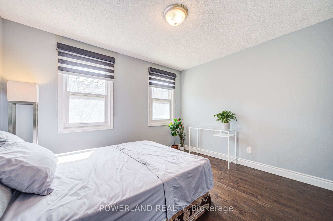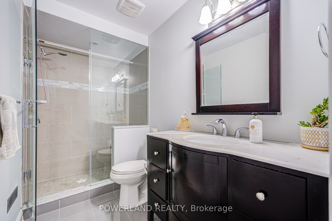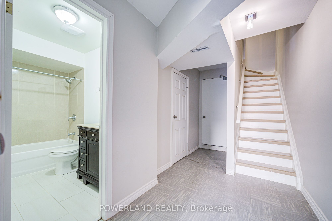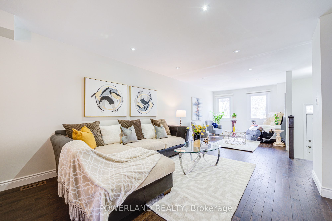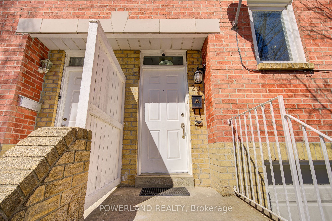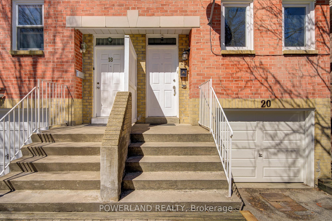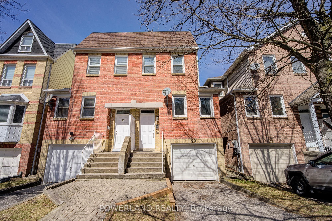
List Price: $1,199,000
20 Coatsworth Crescent, Scarborough, M4C 5P6
- By POWERLAND REALTY
Semi-Detached |MLS - #E12055591|New
4 Bed
3 Bath
Attached Garage
Room Information
| Room Type | Features | Level |
|---|---|---|
| Living Room 10.75 x 3.96 m | Hardwood Floor, LED Lighting, South View | Main |
| Dining Room 10.75 x 3.96 m | Hardwood Floor, Combined w/Great Rm | Main |
| Kitchen 4.7 x 3.99 m | Centre Island, Breakfast Bar, Backsplash | Main |
| Primary Bedroom 5.95 x 4.8 m | Hardwood Floor, Closet Organizers, Ensuite Bath | Second |
| Bedroom 2 3.96 x 3.63 m | Hardwood Floor, Closet | Second |
| Bedroom 3 3.84 x 2.85 m | Hardwood Floor, Closet, South View | Second |
| Bedroom 4.57 x 3.89 m | Walk-Up, Overlooks Backyard, Tile Floor | Basement |
Client Remarks
This Charming Semi-Detached Home Just South of the vibrant Danforth! Nestled in one of the most sought-after area - Woodbine Corridor. Welcomed by a bright and open-concept main floor home with lots of pot lights, its seamless flow to the dining, great room and living areas makes entertaining effortless. It also offers the perfect blend of cozy living and modern convenience. This home comes with 3 bed room, 2 bath on the second floor including master room suite. The hardwood floors throughout entire house, while the large PVC windows all come with the high-end Zebra Roller Shades. Plus a fully finished basement with additional one large bed room and a full bath. It boasts a large rec room, whether you need extra space for family activities, a home office or a home Gym, and even a guest suite, this lower level is ready to accommodate. This adorable home comes with another huge benefit of an attached garage (it's very rare in the area). Location wise, you can enjoy an easy access to unique shops including a local butcher, farmers' market, and trendy coffee spots, also parks, schools, banks, mini/supermarkets and many many more. Commuting is a breeze with the Coxwell subway station within walking distance, and a short drive to the nearby beach is perfect for leisurely boardwalk strolls. This is a vibrant, active community with engaged neighborhood, making it the ideal place to settle in or to raise a family. The walk-up basement provides an easy access to the private, fenced-in backyard is perfect for a private setting of oasis charm in urban life. In short, THIS IS A MUST SEE HOME!
Property Description
20 Coatsworth Crescent, Scarborough, M4C 5P6
Property type
Semi-Detached
Lot size
N/A acres
Style
2-Storey
Approx. Area
N/A Sqft
Home Overview
Last check for updates
Virtual tour
N/A
Basement information
Walk-Up,Full
Building size
N/A
Status
In-Active
Property sub type
Maintenance fee
$N/A
Year built
2024
Walk around the neighborhood
20 Coatsworth Crescent, Scarborough, M4C 5P6Nearby Places

Shally Shi
Sales Representative, Dolphin Realty Inc
English, Mandarin
Residential ResaleProperty ManagementPre Construction
Mortgage Information
Estimated Payment
$0 Principal and Interest
 Walk Score for 20 Coatsworth Crescent
Walk Score for 20 Coatsworth Crescent

Book a Showing
Tour this home with Shally
Frequently Asked Questions about Coatsworth Crescent
Recently Sold Homes in Scarborough
Check out recently sold properties. Listings updated daily
No Image Found
Local MLS®️ rules require you to log in and accept their terms of use to view certain listing data.
No Image Found
Local MLS®️ rules require you to log in and accept their terms of use to view certain listing data.
No Image Found
Local MLS®️ rules require you to log in and accept their terms of use to view certain listing data.
No Image Found
Local MLS®️ rules require you to log in and accept their terms of use to view certain listing data.
No Image Found
Local MLS®️ rules require you to log in and accept their terms of use to view certain listing data.
No Image Found
Local MLS®️ rules require you to log in and accept their terms of use to view certain listing data.
No Image Found
Local MLS®️ rules require you to log in and accept their terms of use to view certain listing data.
No Image Found
Local MLS®️ rules require you to log in and accept their terms of use to view certain listing data.
Check out 100+ listings near this property. Listings updated daily
See the Latest Listings by Cities
1500+ home for sale in Ontario
