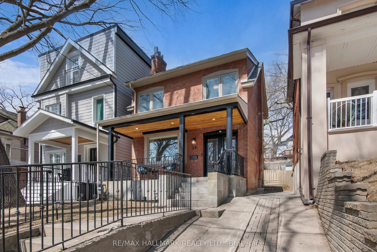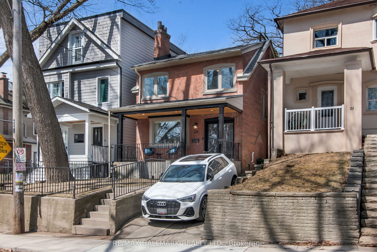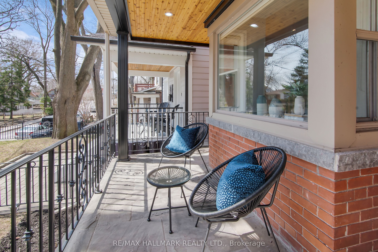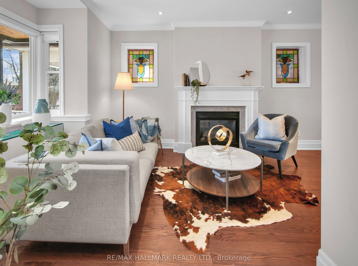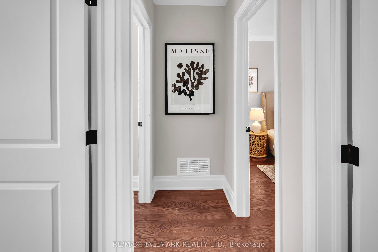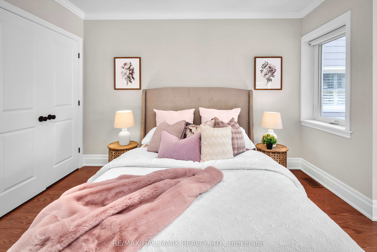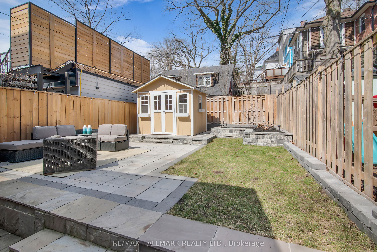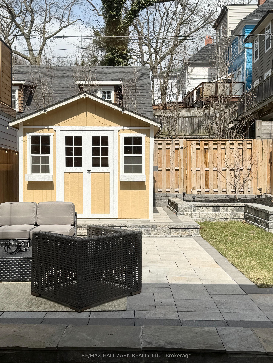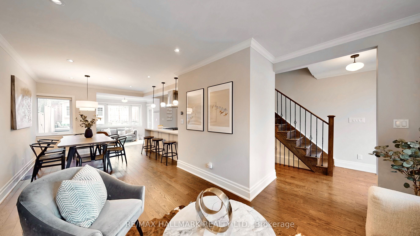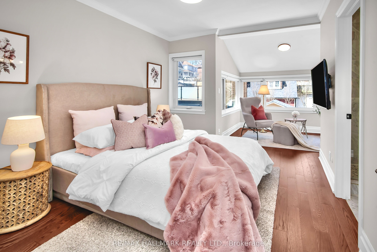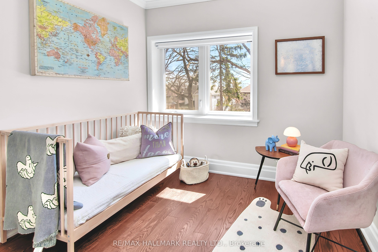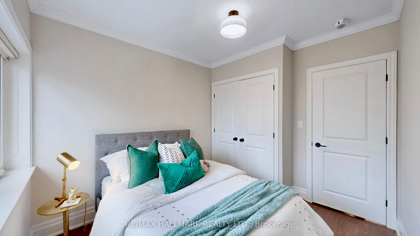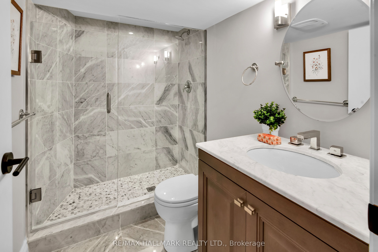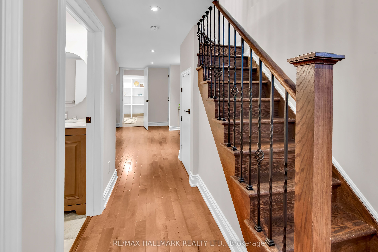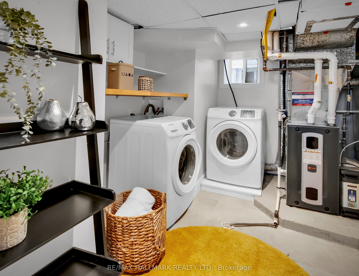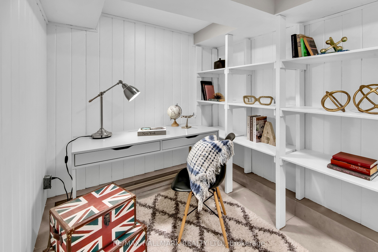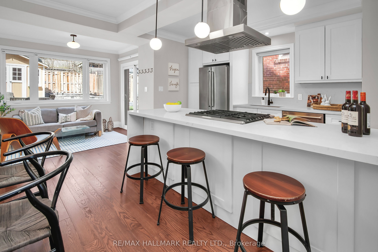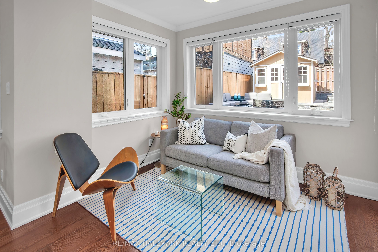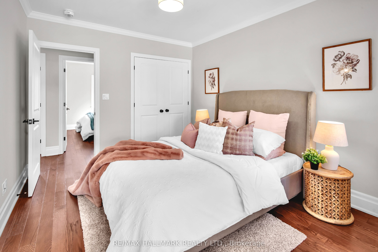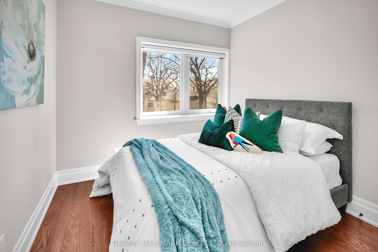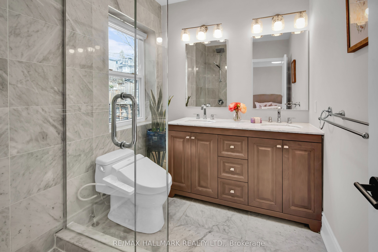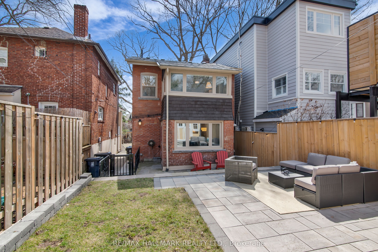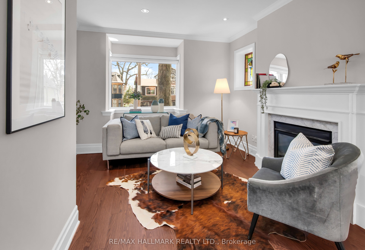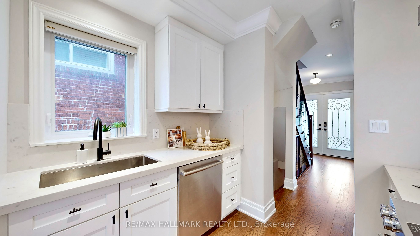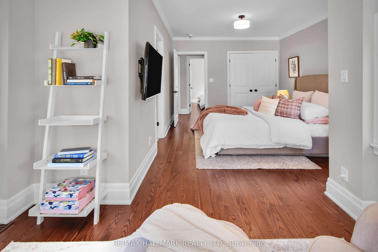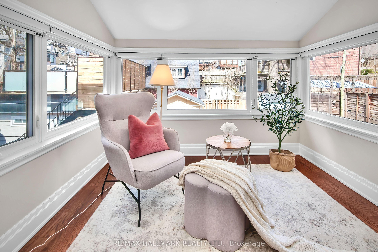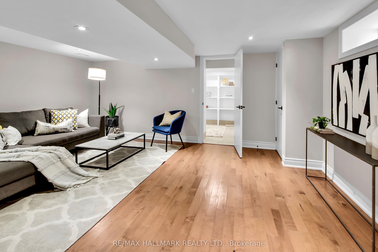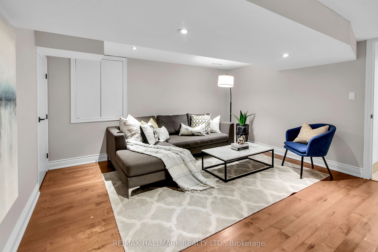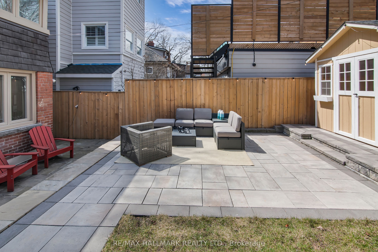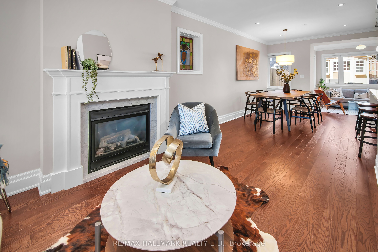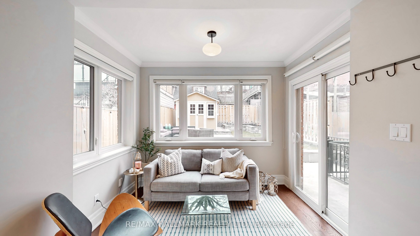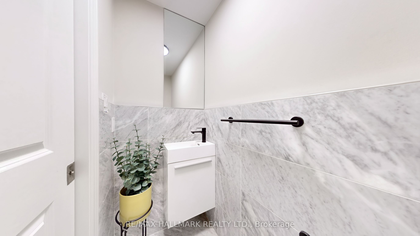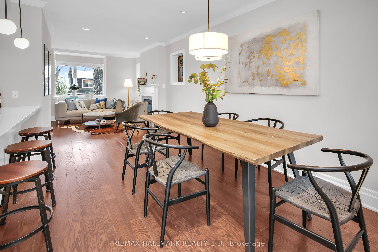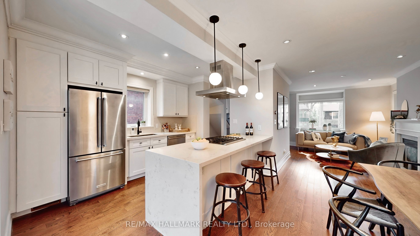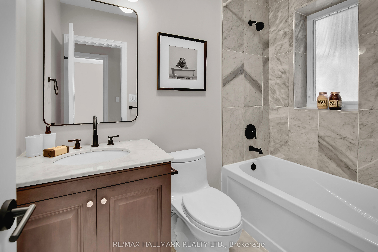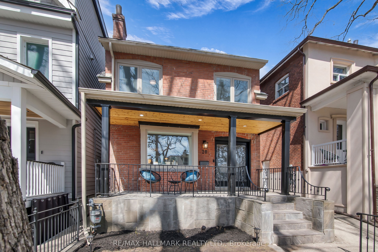
List Price: $1,499,000
20 Cedar Avenue, Scarborough, M4E 1K2
- By RE/MAX HALLMARK REALTY LTD.
Detached|MLS - #E12075841|New
4 Bed
4 Bath
1100-1500 Sqft.
None Garage
Room Information
| Room Type | Features | Level |
|---|---|---|
| Living Room 4.3 x 3.75 m | Gas Fireplace, Window, Hardwood Floor | Main |
| Dining Room 3.65 x 2.78 m | Combined w/Living, Window, Pot Lights | Main |
| Kitchen 3.65 x 3.1 m | Open Concept, Breakfast Bar, Centre Island | Main |
| Bedroom 6.25 x 5.5 m | 4 Pc Ensuite, Overlooks Backyard, Closet | Second |
| Bedroom 2 3.1 x 2.48 m | Large Window, Closet, Hardwood Floor | Second |
| Bedroom 3 3.1 x 2 m | Large Window, Closet, B/I Shelves | Second |
Client Remarks
Welcome To Your Dream Home In The Heart Of The Beaches! Nestled On A Quiet, Tree-Lined Street, This Beautifully Maintained Detached Home Offers The Perfect Blend Of Warmth, Character, And Modern Convenience. Just Steps From Queen St, The Balmy Beach Club, And The Shimmering Waterfront, This Is More Than A HouseIts A Lifestyle. Located In The Coveted Balmy Beach Community School District, This Home Is Ideal For Those Looking To Set Down Roots In A Vibrant, Family-Friendly Neighborhood. The Inviting Main Floor Features An Open-Concept Kitchen With A Stylish Island, Seamlessly Connecting To The Dining Area And Backyard Perfect For Hosting Family Dinners Or Casual Weekend Brunches. At The Back Of The Home, A Sun-Filled Family Room Offers A Cozy Retreat With Beautiful Views Of The Private Backyard, Where Summer BBQs And Quiet Morning Coffees Await. Upstairs, The Primary Bedroom Is A True Sanctuary With Its Own Ensuite. The Two Additional Bedrooms Are Thoughtfully Designed With Large Windows And Closets To Maximize Space And Comfort. The Finished Basement Provides Incredible VersatilityA Cozy Family Room For Movie Nights And A Cleverly Converted Bonus Office Space, Ideal For Quiet Focus Or Creative Projects. With Four Bathrooms, A Newer Front Porch, And Countless Thoughtful Upgrades, This Home Has Been Lovingly Cared For And Is Move-In Ready. The Backyard, Complete With A New Storage Shed, Is A Private Oasis For Relaxation And Play. Whether You're A Young Professional Looking To Grow Into Your First Family Home, A Couple Seeking The Perfect Balance Of City And Nature, Or Downsizers Who Still Want To Enjoy The Unbeatable Beaches Lifestyle, This Home Is Calling You. Safe, Walkable, And Full Of Heart Dont Miss The Chance To Make It Yours.
Property Description
20 Cedar Avenue, Scarborough, M4E 1K2
Property type
Detached
Lot size
N/A acres
Style
2-Storey
Approx. Area
N/A Sqft
Home Overview
Last check for updates
Virtual tour
N/A
Basement information
Finished
Building size
N/A
Status
In-Active
Property sub type
Maintenance fee
$N/A
Year built
2024
Walk around the neighborhood
20 Cedar Avenue, Scarborough, M4E 1K2Nearby Places

Shally Shi
Sales Representative, Dolphin Realty Inc
English, Mandarin
Residential ResaleProperty ManagementPre Construction
Mortgage Information
Estimated Payment
$0 Principal and Interest
 Walk Score for 20 Cedar Avenue
Walk Score for 20 Cedar Avenue

Book a Showing
Tour this home with Shally
Frequently Asked Questions about Cedar Avenue
Recently Sold Homes in Scarborough
Check out recently sold properties. Listings updated daily
No Image Found
Local MLS®️ rules require you to log in and accept their terms of use to view certain listing data.
No Image Found
Local MLS®️ rules require you to log in and accept their terms of use to view certain listing data.
No Image Found
Local MLS®️ rules require you to log in and accept their terms of use to view certain listing data.
No Image Found
Local MLS®️ rules require you to log in and accept their terms of use to view certain listing data.
No Image Found
Local MLS®️ rules require you to log in and accept their terms of use to view certain listing data.
No Image Found
Local MLS®️ rules require you to log in and accept their terms of use to view certain listing data.
No Image Found
Local MLS®️ rules require you to log in and accept their terms of use to view certain listing data.
No Image Found
Local MLS®️ rules require you to log in and accept their terms of use to view certain listing data.
Check out 100+ listings near this property. Listings updated daily
See the Latest Listings by Cities
1500+ home for sale in Ontario
