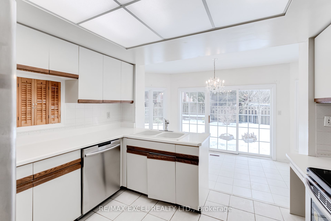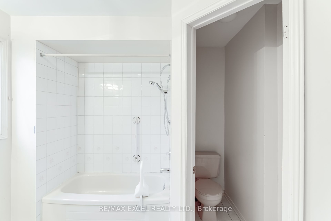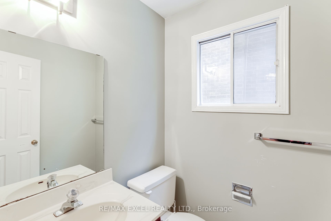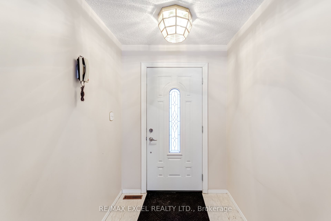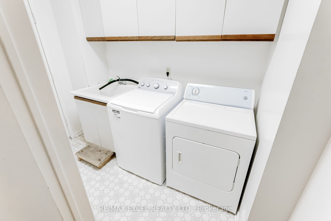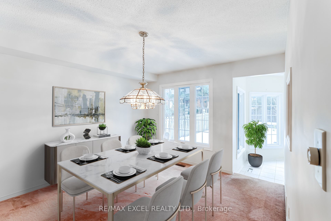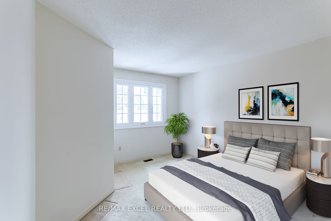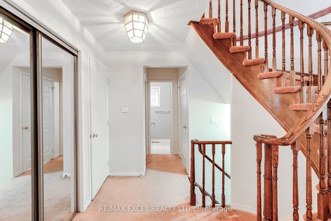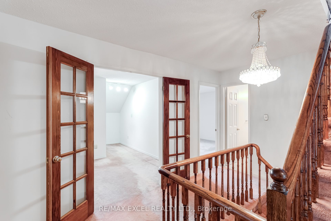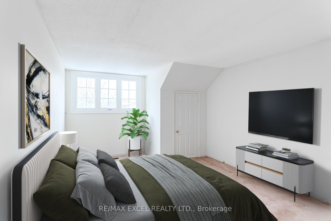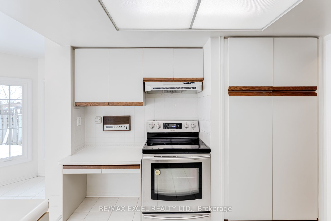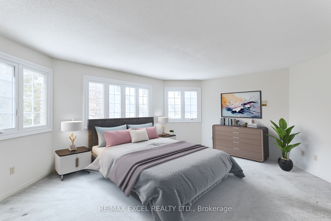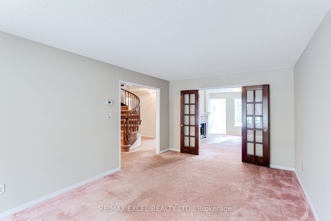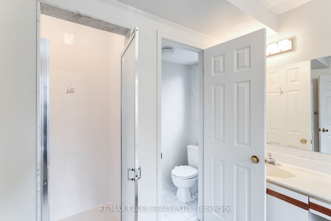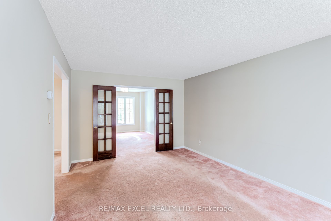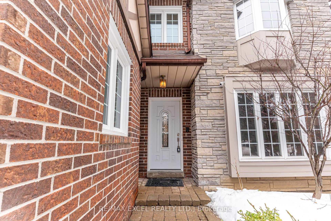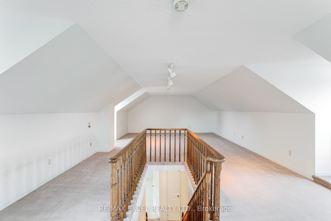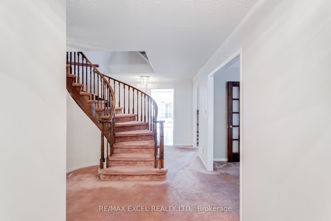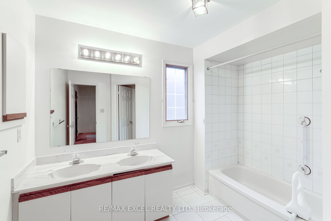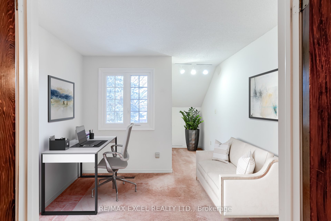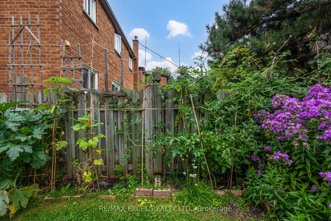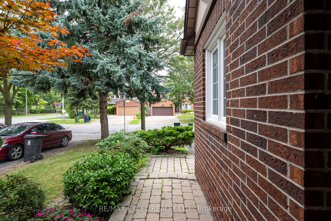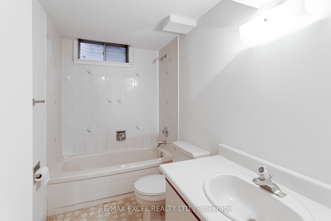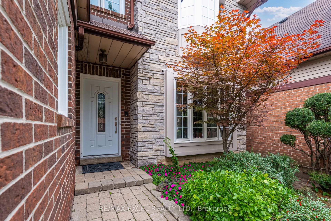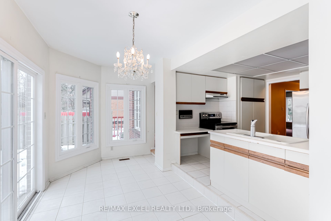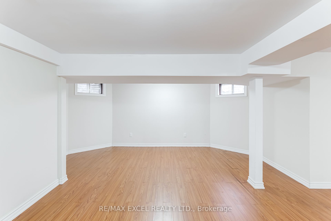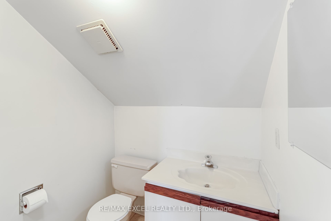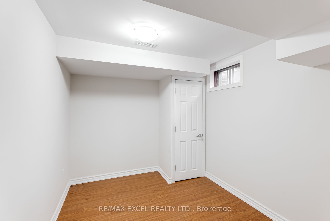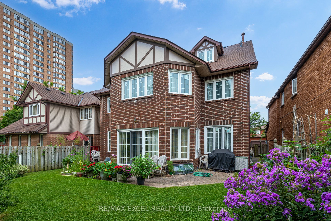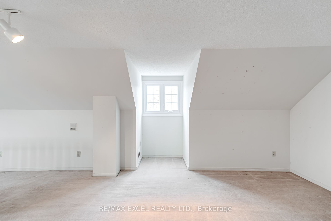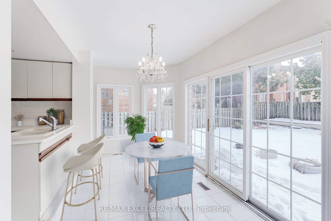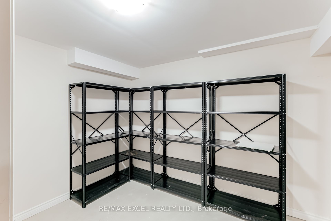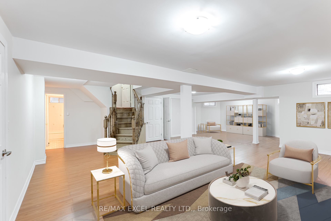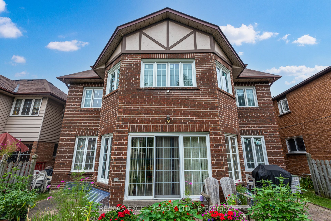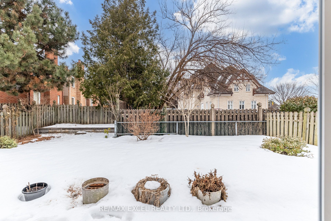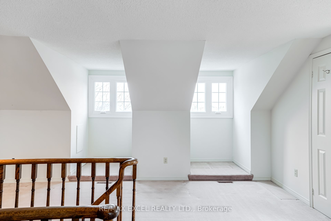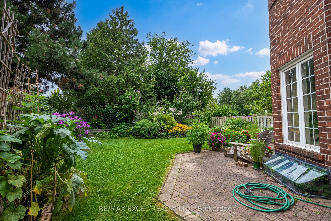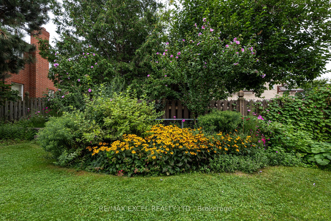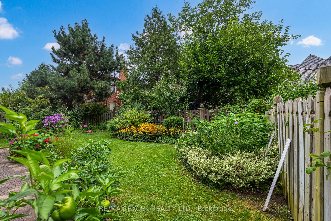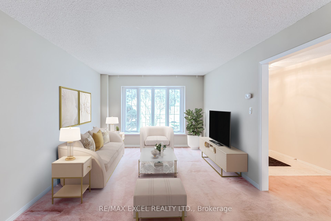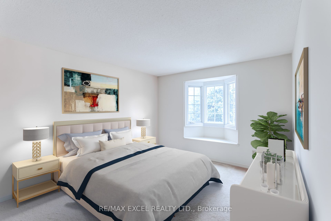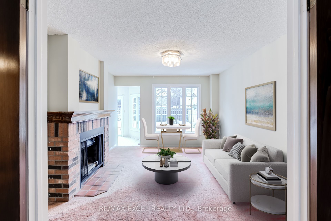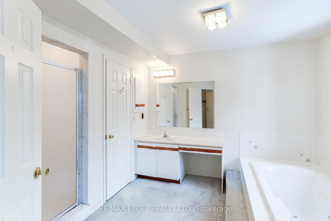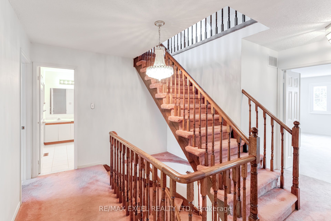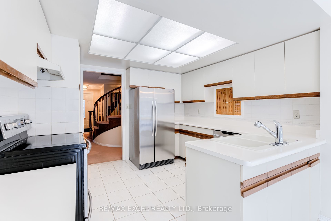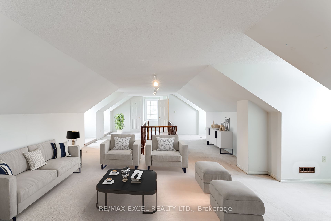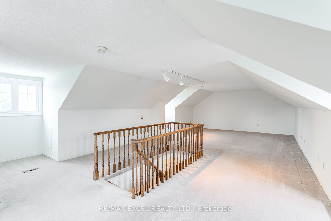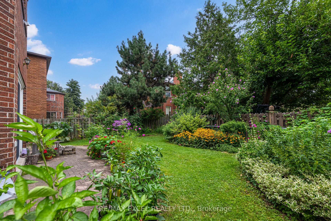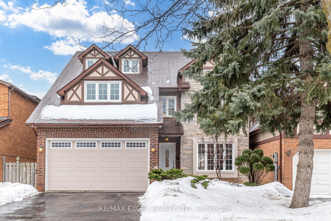
List Price: $1,650,000
198 Frank Rivers Drive, Scarborough, M1W 3X7
- By RE/MAX EXCEL REALTY LTD.
Detached|MLS - #E12005599|Terminated
6 Bed
5 Bath
3000-3500 Sqft.
Attached Garage
Room Information
| Room Type | Features | Level |
|---|---|---|
| Living Room 3.54 x 5.18 m | Combined w/Family, Overlooks Frontyard | Main |
| Dining Room 3.54 x 4.05 m | Separate Room, Overlooks Backyard | Main |
| Kitchen 4.88 x 5.18 m | Breakfast Area, W/O To Patio | Main |
| Primary Bedroom 5.46 x 4.88 m | 5 Pc Ensuite, Walk-In Closet(s), Bay Window | Second |
| Bedroom 5 3.1 x 2.7 m | Laminate, Above Grade Window | Basement |
| Bedroom 2 3.54 x 4.3 m | Closet | Second |
| Bedroom 3 3.54 x 4.57 m | Closet | Second |
| Bedroom 4 3.84 x 4.88 m | Closet | Second |
Client Remarks
Located Within The Welcoming, Family Oriented Community *** 3450 sq.ft. Plus Finished Basement, Three Storey with 4 Beds, Library & Finished Multi-purpose Loft, Ceramic Tile Vestibule Leading to Centre Hall W Circular Staircase w Oak Handrails & Oak Pickets *** Living Rm w Double French Doors, Central Shape Kitchen w Custom Cabinetry, Ceramic Tile Backsplash, Chef's Desk, Pantry, Sunken Greenhouse Breakfast Area w Sliding Glass Patio Door & Step-up to Kitchen, Family Rm & Dining Rm *** Main Fl. Powder Rm & Laundry, Spacious Octagonal Master Bed w Double Door Entry & Walk-in Closet, 5 Pc Ensuite w Large Bath Tub, Separate Ceramic Tile Shower w Glass Door & Mable Surround *** Library w Double French Doors, Oak Handrails Leading to Finished Upper Floor Multi-purpose Loft w Six Windows Can Be Used 5th Bed, *** Traditional Style Doors, Trim & Brass Hardware & Painting (2021), Maintenance Free Exterior Brass Decors, Roof (2021), Windows & Caulking (2021), South Side Lot Deepth 97.91 ft, Beautifully Landscaped w A Lot of Prennaul Plants, This Custom-Built Home Just Waiting Your Touch-up, Step To Foody And T &T Super Market & TTC.
Property Description
198 Frank Rivers Drive, Scarborough, M1W 3X7
Property type
Detached
Lot size
N/A acres
Style
3-Storey
Approx. Area
N/A Sqft
Home Overview
Last check for updates
Virtual tour
N/A
Basement information
Finished,Separate Entrance
Building size
N/A
Status
In-Active
Property sub type
Maintenance fee
$N/A
Year built
--
Walk around the neighborhood
198 Frank Rivers Drive, Scarborough, M1W 3X7Nearby Places

Shally Shi
Sales Representative, Dolphin Realty Inc
English, Mandarin
Residential ResaleProperty ManagementPre Construction
Mortgage Information
Estimated Payment
$0 Principal and Interest
 Walk Score for 198 Frank Rivers Drive
Walk Score for 198 Frank Rivers Drive

Book a Showing
Tour this home with Shally
Frequently Asked Questions about Frank Rivers Drive
Recently Sold Homes in Scarborough
Check out recently sold properties. Listings updated daily
No Image Found
Local MLS®️ rules require you to log in and accept their terms of use to view certain listing data.
No Image Found
Local MLS®️ rules require you to log in and accept their terms of use to view certain listing data.
No Image Found
Local MLS®️ rules require you to log in and accept their terms of use to view certain listing data.
No Image Found
Local MLS®️ rules require you to log in and accept their terms of use to view certain listing data.
No Image Found
Local MLS®️ rules require you to log in and accept their terms of use to view certain listing data.
No Image Found
Local MLS®️ rules require you to log in and accept their terms of use to view certain listing data.
No Image Found
Local MLS®️ rules require you to log in and accept their terms of use to view certain listing data.
No Image Found
Local MLS®️ rules require you to log in and accept their terms of use to view certain listing data.
Check out 100+ listings near this property. Listings updated daily
See the Latest Listings by Cities
1500+ home for sale in Ontario
