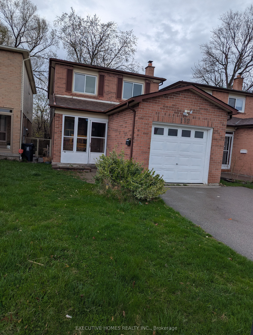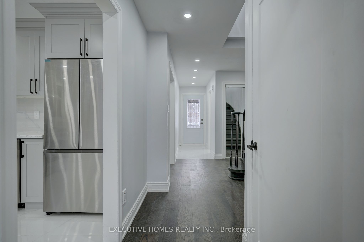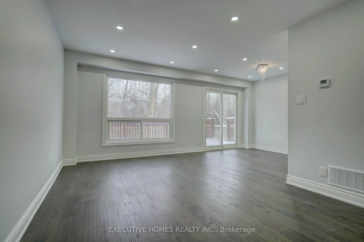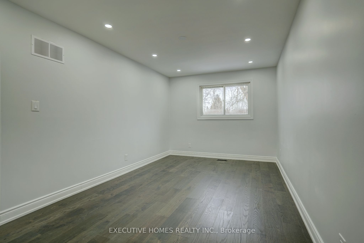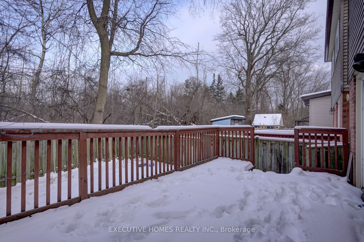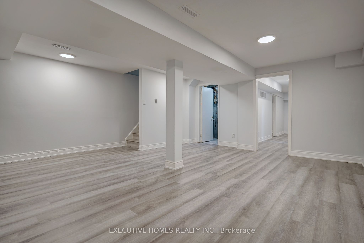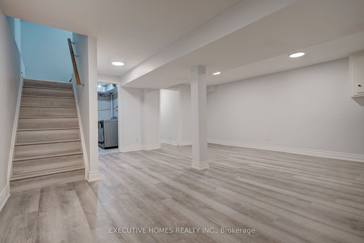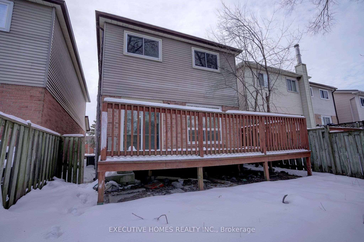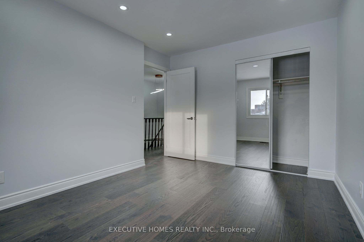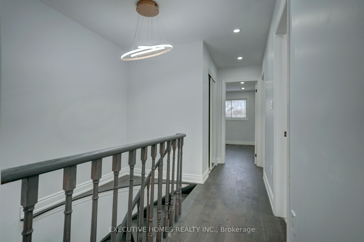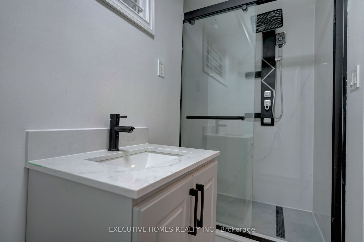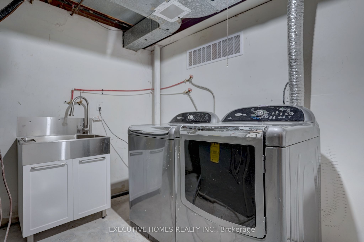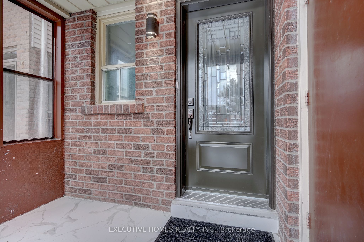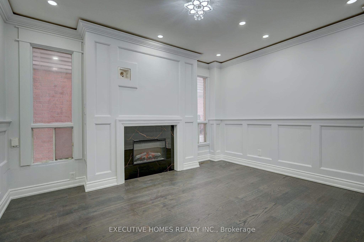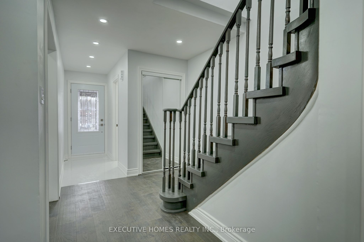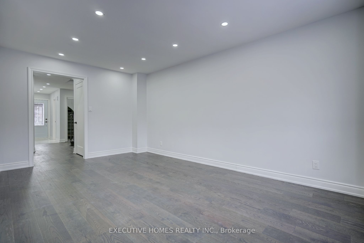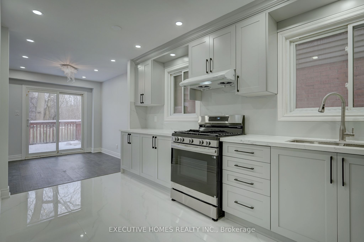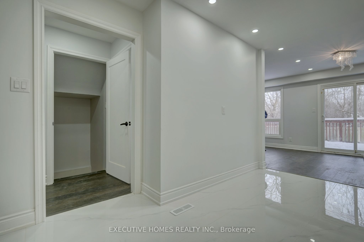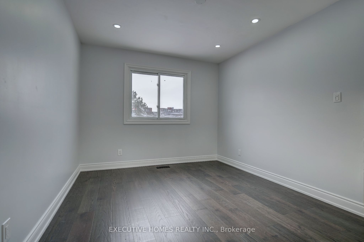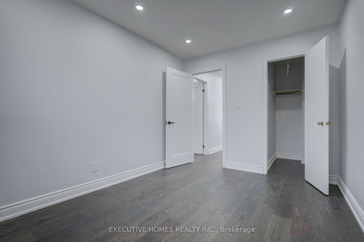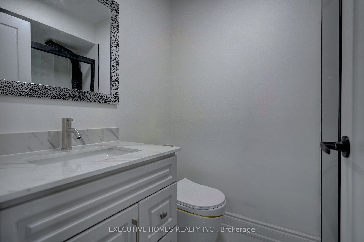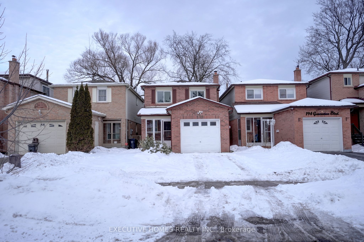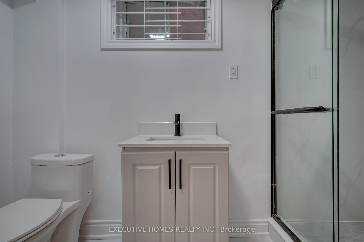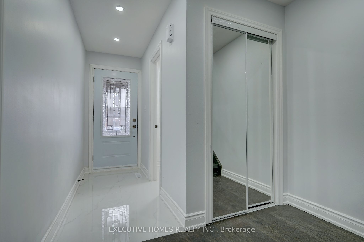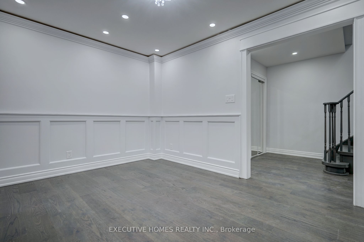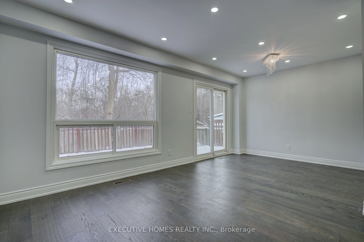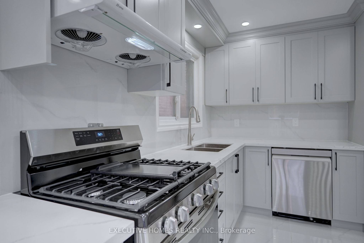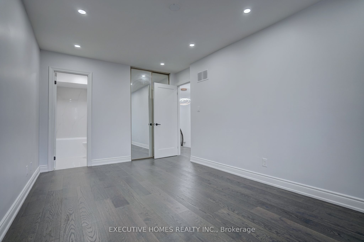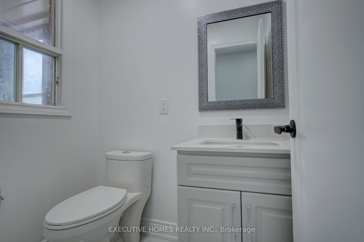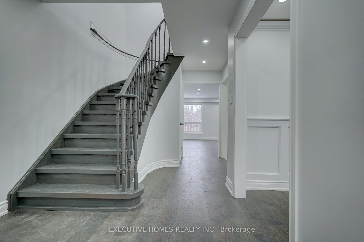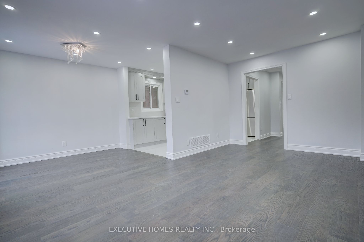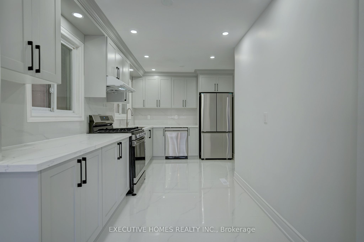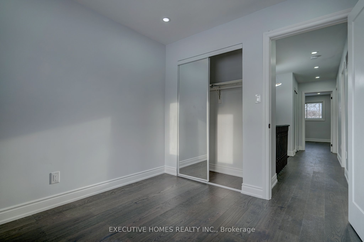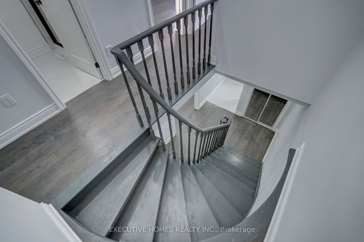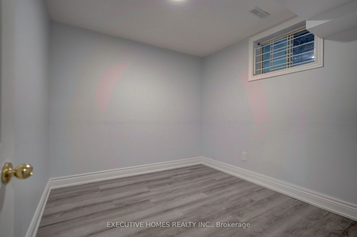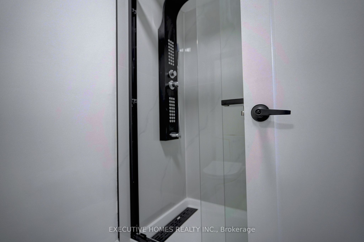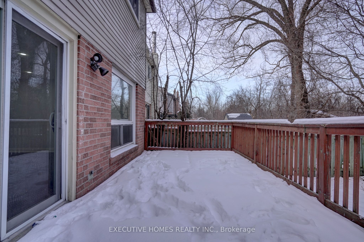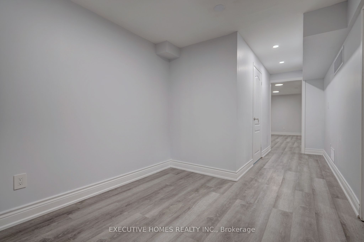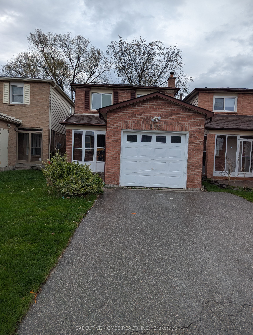
List Price: $994,900
192 Generation Boulevard, Scarborough, M1B 1V2
- By EXECUTIVE HOMES REALTY INC.
Detached|MLS - #E12118147|New
5 Bed
4 Bath
1500-2000 Sqft.
Lot Size: 25.49 x 113.29 Feet
Attached Garage
Room Information
| Room Type | Features | Level |
|---|---|---|
| Kitchen 5 x 2.7 m | Tile Floor, Window, Granite Counters | Main |
| Living Room 5.36 x 3.23 m | Hardwood Floor, Window | Main |
| Dining Room 3.01 x 2.49 m | Hardwood Floor, W/O To Deck | Main |
| Primary Bedroom 4.8 x 3.04 m | Hardwood Floor, Ensuite Bath, Closet | Second |
| Bedroom 2 3.84 x 2.8 m | Hardwood Floor, Window, Walk-In Closet(s) | Second |
| Bedroom 3 3.65 x 3.048 m | Hardwood Floor, Closet | Second |
| Bedroom 4 2.7 x 2.52 m | Hardwood Floor, Window, Closet | Second |
| Bedroom 2.8 x 2.62 m | Vinyl Floor | Basement |
Client Remarks
4 Bedroom 4 Bathrooms Fully Renovated Home Nestled on Quite Dead End St.in a high demand area, Large Deck, private greenspace backyard backing, Finished Basement , Ideal Location - Cross the street to School, close to Parks, Shopping, 401 & TTC. This Home Is Move-In Ready And Perfect For Families Seeking Comfort And Elegance In A Highly Desirable area.
Property Description
192 Generation Boulevard, Scarborough, M1B 1V2
Property type
Detached
Lot size
N/A acres
Style
2-Storey
Approx. Area
N/A Sqft
Home Overview
Last check for updates
Virtual tour
N/A
Basement information
Finished
Building size
N/A
Status
In-Active
Property sub type
Maintenance fee
$N/A
Year built
--
Walk around the neighborhood
192 Generation Boulevard, Scarborough, M1B 1V2Nearby Places

Angela Yang
Sales Representative, ANCHOR NEW HOMES INC.
English, Mandarin
Residential ResaleProperty ManagementPre Construction
Mortgage Information
Estimated Payment
$0 Principal and Interest
 Walk Score for 192 Generation Boulevard
Walk Score for 192 Generation Boulevard

Book a Showing
Tour this home with Angela
Frequently Asked Questions about Generation Boulevard
Recently Sold Homes in Scarborough
Check out recently sold properties. Listings updated daily
See the Latest Listings by Cities
1500+ home for sale in Ontario
