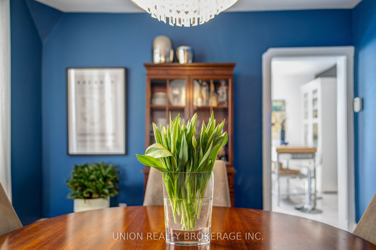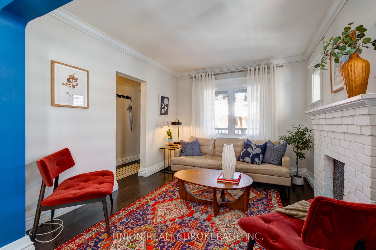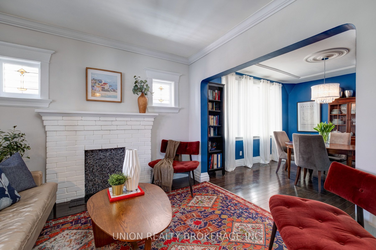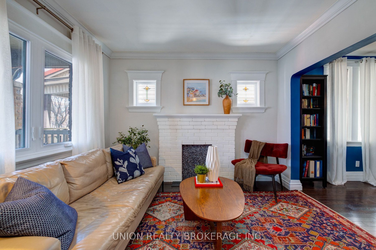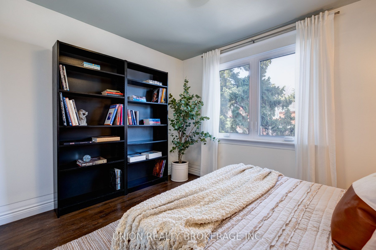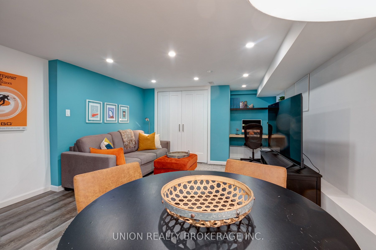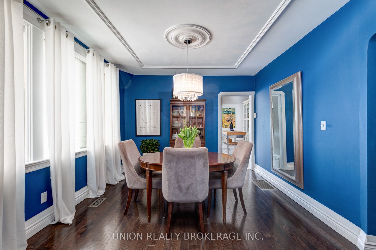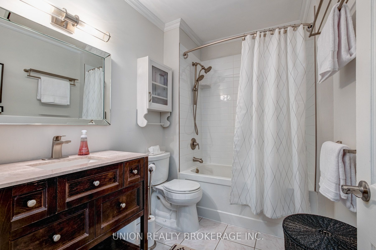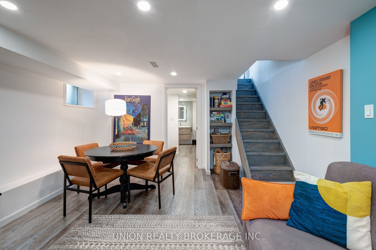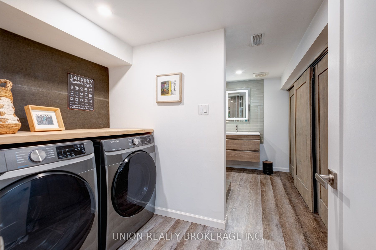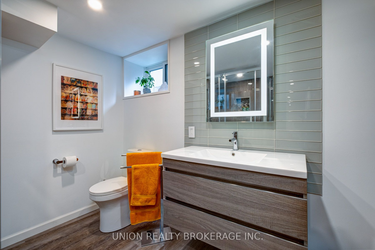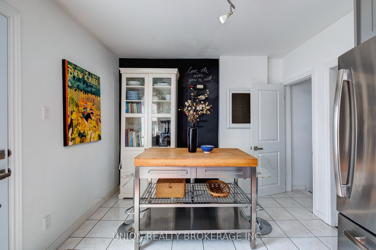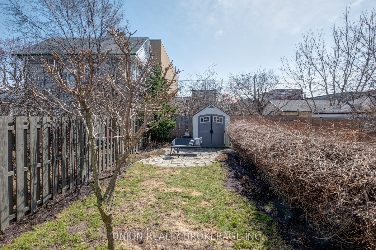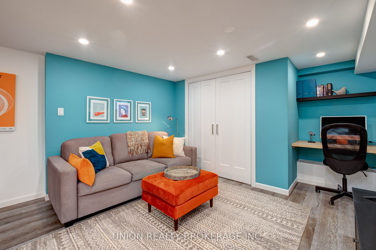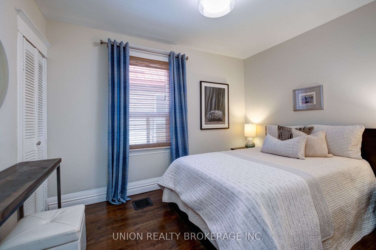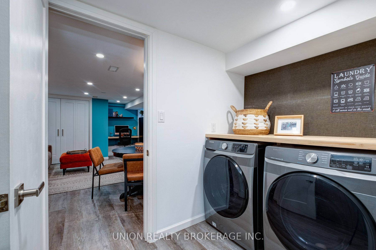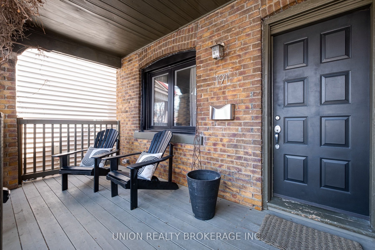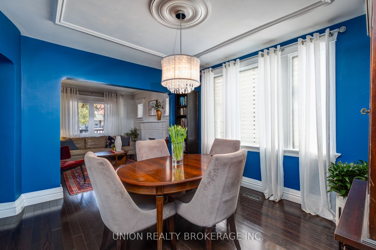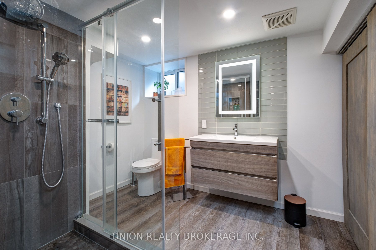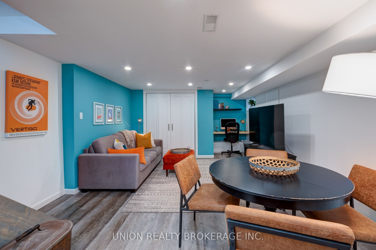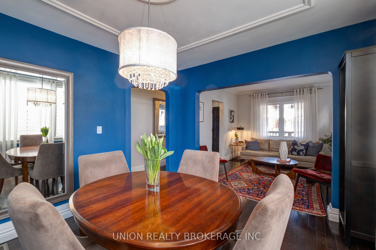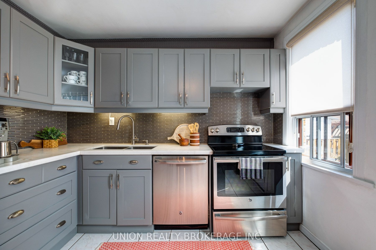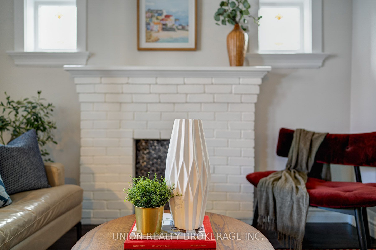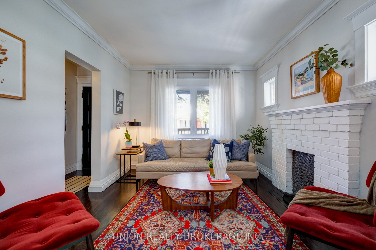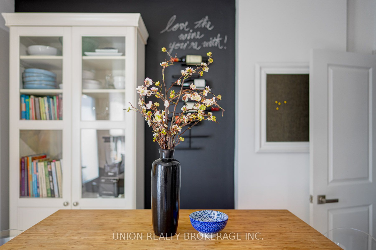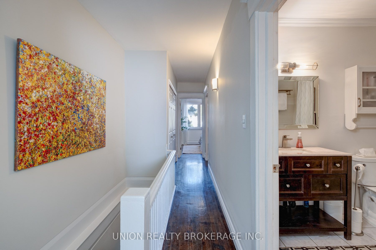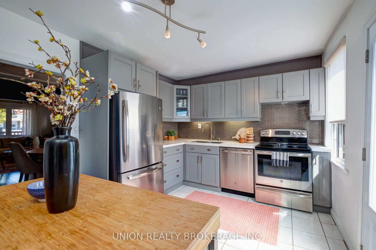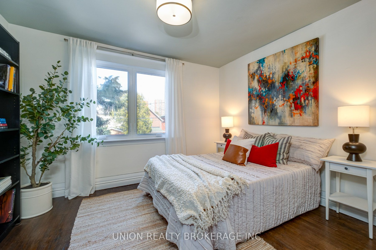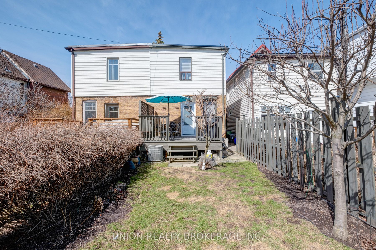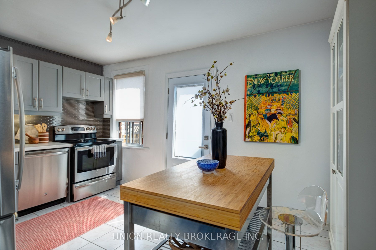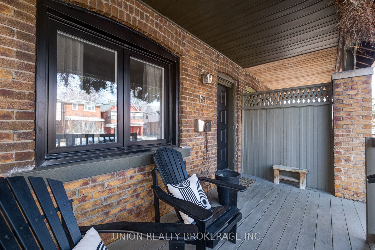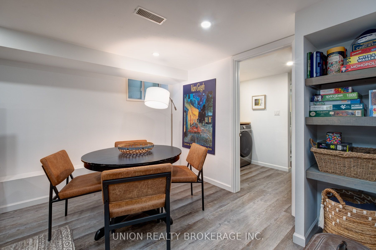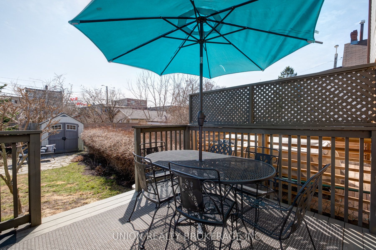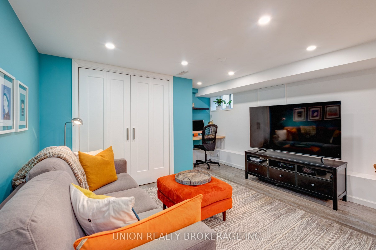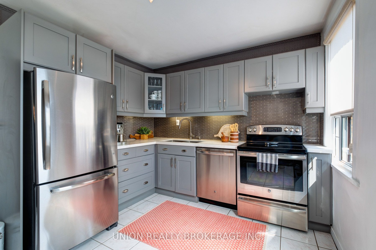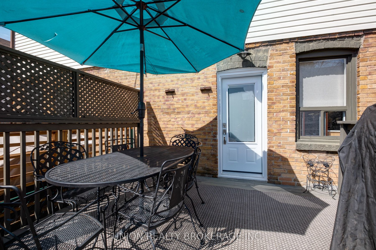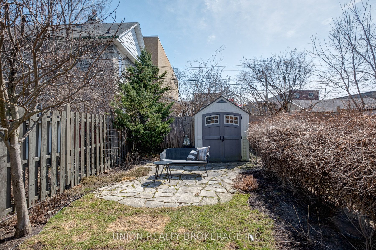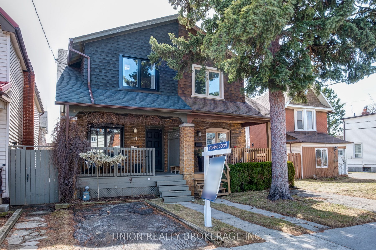
List Price: $899,900
191 Coleman Avenue, Scarborough, M4C 1R5
- By UNION REALTY BROKERAGE INC.
Semi-Detached |MLS - #E12068699|New
3 Bed
2 Bath
1100-1500 Sqft.
None Garage
Room Information
| Room Type | Features | Level |
|---|---|---|
| Living Room 3.37 x 3.1 m | Hardwood Floor, Large Window, Crown Moulding | Main |
| Dining Room 3.84 x 3.39 m | Hardwood Floor, Large Window, Crown Moulding | Main |
| Kitchen 3.1 x 2.28 m | Backsplash, Walk-Out, Eat-in Kitchen | Main |
| Bedroom 2.74 x 4.53 m | Hardwood Floor, South View, Overlooks Garden | Second |
| Bedroom 2 3.23 x 3.75 m | Hardwood Floor, Large Window, North View | Second |
| Bedroom 3 3.55 x 2.69 m | Closet, Hardwood Floor, Large Window | Second |
Client Remarks
Discover the perfect blend of comfort and elegance in this beautifully maintained 3-bedroom semi-detached home, ideal for families of all sizes. As you approach the property, the inviting front verandah welcomes you, offering a serene space to enjoy the neighborhood views and oversee the convenient front pad parking. Step inside to find a thoughtfully designed interior that combines modern amenities with cozy living. The heart of the home features a spacious and bright living area that seamlessly connects to the dining space, perfect for gatherings or family nights in. The kitchen is a chefs delight, boasting contemporary appliances, ample storage, and stylish finishes. It's an ideal setting for both cooking and socializing with guests on the back deck. Venture upstairs to find three well-appointed bedrooms with tons of natural light and storage. The rooms are served by a beautifully updated bathroom, completing the family-friendly layout. One of the home's highlights is the newly renovated and underpinned basement. This versatile space is perfect as a recreational room, home office, or just additional living area. The addition of the bathroom further increases the functionality, making it ideal for hosting guests or for day-to-day convenience. Step outside to the rear of the home and discover a stunning deck that provides an exceptional outdoor living experience. Overlooking a beautifully landscaped garden, this area is perfect for relaxing, entertaining, and enjoying the outdoors. The garden itself is a tranquil retreat with vibrant plantings and ample space for gardening enthusiasts. Located in a family friendly neighborhood, this home is close to all the amenities, schools, and public transport that the Danforth has to offer, making it an ideal choice for convenience and quality living. Welcome to your new home, where every detail is designed for your comfort and enjoyment.
Property Description
191 Coleman Avenue, Scarborough, M4C 1R5
Property type
Semi-Detached
Lot size
N/A acres
Style
2-Storey
Approx. Area
N/A Sqft
Home Overview
Last check for updates
Virtual tour
N/A
Basement information
Finished,Full
Building size
N/A
Status
In-Active
Property sub type
Maintenance fee
$N/A
Year built
--
Walk around the neighborhood
191 Coleman Avenue, Scarborough, M4C 1R5Nearby Places

Shally Shi
Sales Representative, Dolphin Realty Inc
English, Mandarin
Residential ResaleProperty ManagementPre Construction
Mortgage Information
Estimated Payment
$0 Principal and Interest
 Walk Score for 191 Coleman Avenue
Walk Score for 191 Coleman Avenue

Book a Showing
Tour this home with Shally
Frequently Asked Questions about Coleman Avenue
Recently Sold Homes in Scarborough
Check out recently sold properties. Listings updated daily
No Image Found
Local MLS®️ rules require you to log in and accept their terms of use to view certain listing data.
No Image Found
Local MLS®️ rules require you to log in and accept their terms of use to view certain listing data.
No Image Found
Local MLS®️ rules require you to log in and accept their terms of use to view certain listing data.
No Image Found
Local MLS®️ rules require you to log in and accept their terms of use to view certain listing data.
No Image Found
Local MLS®️ rules require you to log in and accept their terms of use to view certain listing data.
No Image Found
Local MLS®️ rules require you to log in and accept their terms of use to view certain listing data.
No Image Found
Local MLS®️ rules require you to log in and accept their terms of use to view certain listing data.
No Image Found
Local MLS®️ rules require you to log in and accept their terms of use to view certain listing data.
Check out 100+ listings near this property. Listings updated daily
See the Latest Listings by Cities
1500+ home for sale in Ontario
