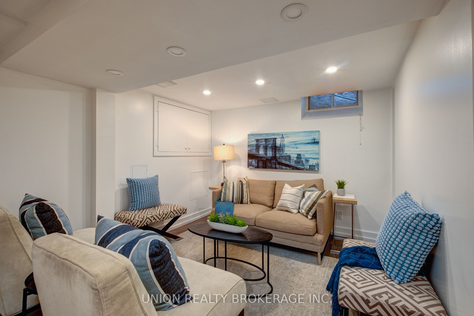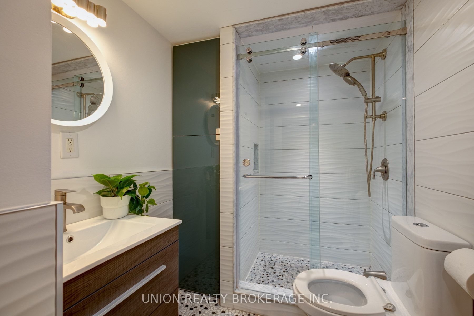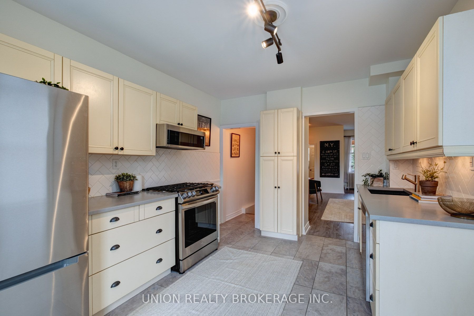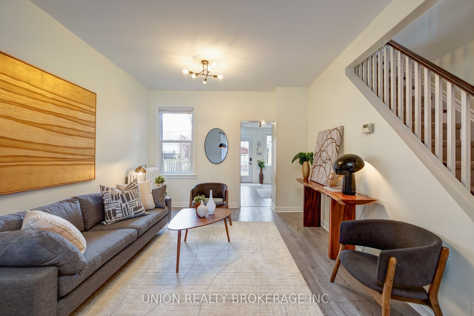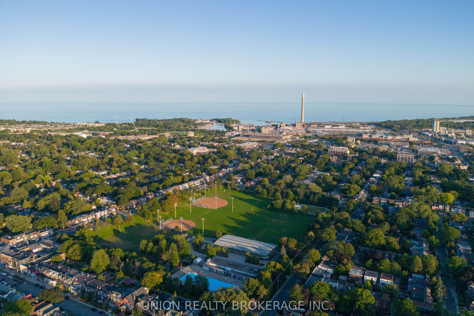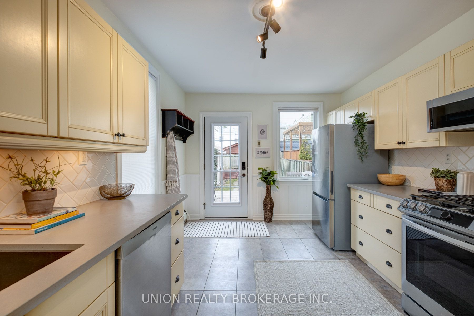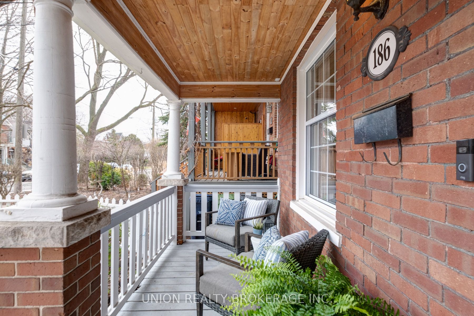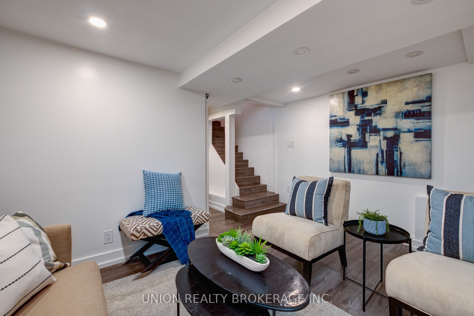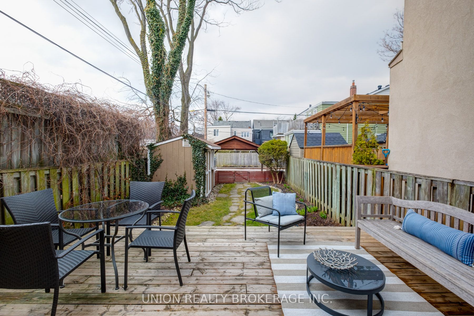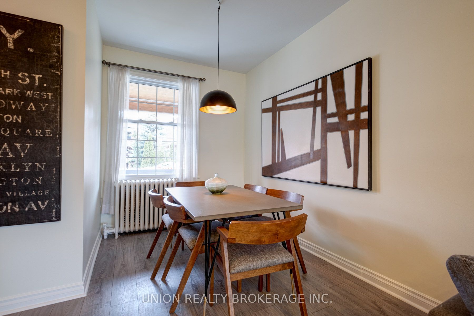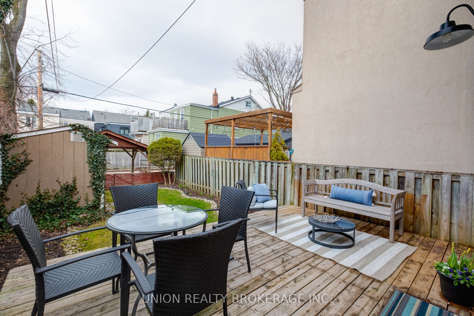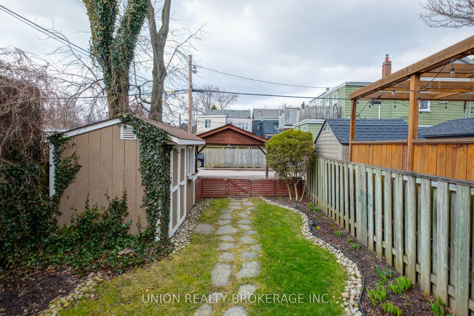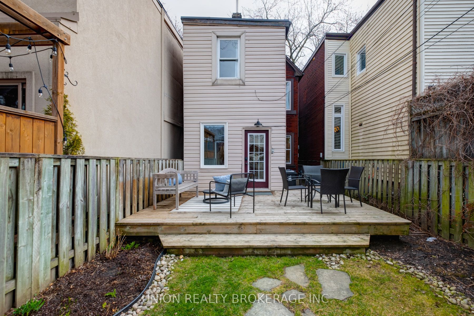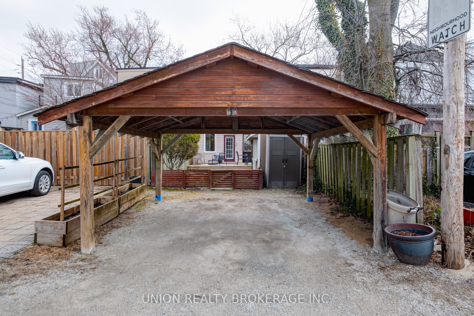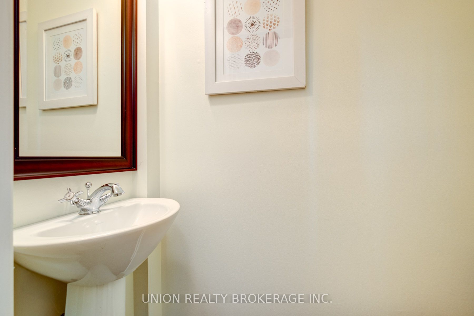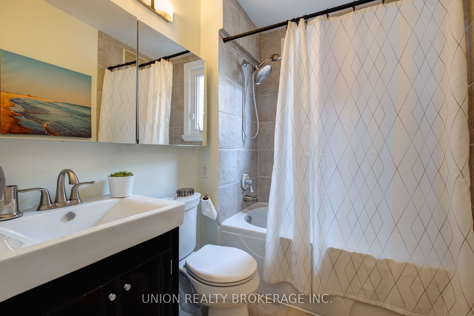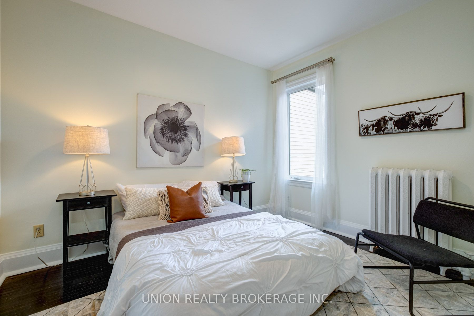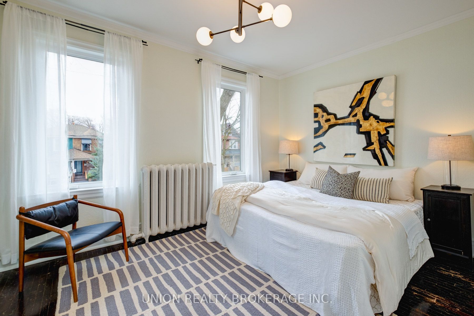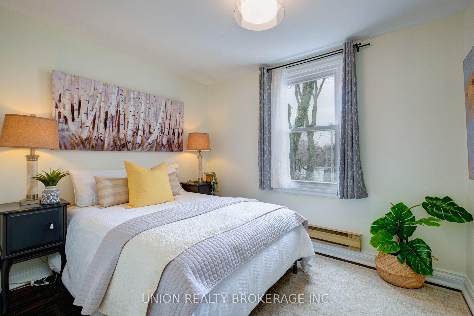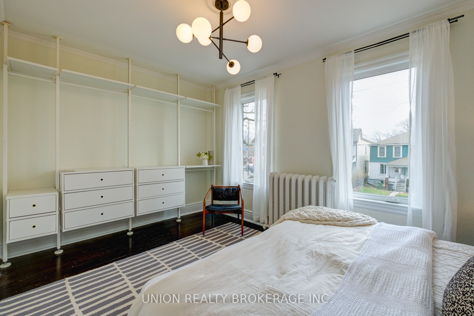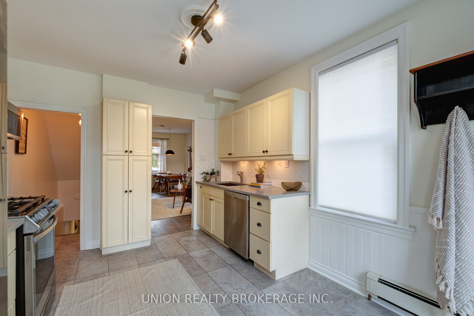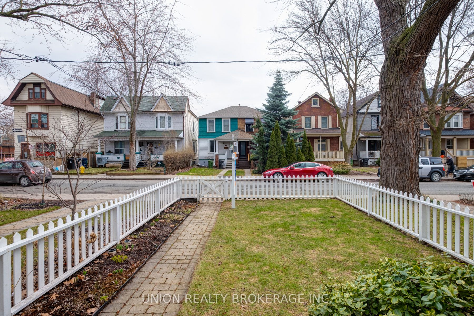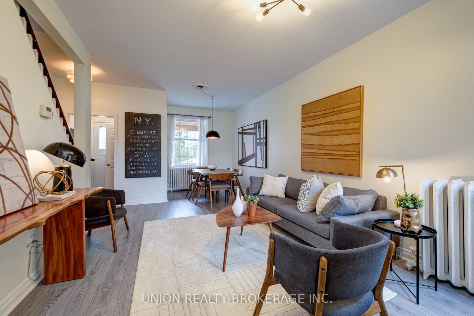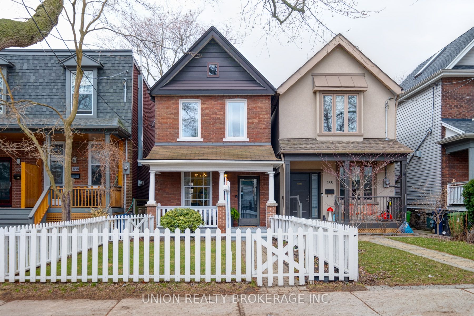
List Price: $1,299,999
186 Leslie Street, Scarborough, M4M 3C7
- By UNION REALTY BROKERAGE INC.
Detached|MLS - #E12080426|New
3 Bed
3 Bath
1100-1500 Sqft.
Carport Garage
Room Information
| Room Type | Features | Level |
|---|---|---|
| Living Room 7.19 x 3.59 m | Open Concept, Laminate, Large Window | Main |
| Dining Room 7.19 x 3.59 m | Open Concept, Laminate, Large Window | Main |
| Kitchen 4.45 x 3.19 m | Updated, W/O To Yard, Overlooks Backyard | Main |
| Bedroom 3 2.55 x 3.19 m | Hardwood Floor, Overlooks Backyard | Second |
| Bedroom 2 3.5 x 2.81 m | Hardwood Floor, B/I Closet, Large Window | Second |
| Primary Bedroom 3.02 x 4.6 m | Hardwood Floor, B/I Closet, Large Window | Second |
Client Remarks
Welcome to this Leslieville treasure, offering the perfect blend of classic charm and modern updates. With it's timeless red brick exterior and picturesque white picket fence, this home exudes curb appeal and welcomes you inside. The spacious front yard and inviting porch provide an ideal spot for your morning coffee. The open-concept main floor living and dining room with updated flooring plus a convenient powder room, is perfect for family gatherings. The renovated kitchen, with direct access to a sunny, west-facing deck, is ideal for entertaining. Enjoy a beautifully landscaped backyard with convenient rear lane parking. Upstairs, you'll find three bedrooms and a four-piece family bathroom. The finished basement boasts high ceilings and a newly renovated three-piece bathroom, providing extra living space and flexibility. Located just steps from the best shops, restaurants, and amenities along Queen Street East, and a short stroll to Greenwood Park with its dog park, playground, skating rink, pool, and summer farmers market. Easy access to TTC and major commuter routes, located in Leslieville Public School and Riverdale Collegiate catchments. With a 93 walk score, this home truly checks all the boxes. Don't miss your chance to own this Leslieville gem!
Property Description
186 Leslie Street, Scarborough, M4M 3C7
Property type
Detached
Lot size
N/A acres
Style
2-Storey
Approx. Area
N/A Sqft
Home Overview
Last check for updates
Virtual tour
N/A
Basement information
Half,Finished
Building size
N/A
Status
In-Active
Property sub type
Maintenance fee
$N/A
Year built
2024
Walk around the neighborhood
186 Leslie Street, Scarborough, M4M 3C7Nearby Places

Shally Shi
Sales Representative, Dolphin Realty Inc
English, Mandarin
Residential ResaleProperty ManagementPre Construction
Mortgage Information
Estimated Payment
$0 Principal and Interest
 Walk Score for 186 Leslie Street
Walk Score for 186 Leslie Street

Book a Showing
Tour this home with Shally
Frequently Asked Questions about Leslie Street
Recently Sold Homes in Scarborough
Check out recently sold properties. Listings updated daily
No Image Found
Local MLS®️ rules require you to log in and accept their terms of use to view certain listing data.
No Image Found
Local MLS®️ rules require you to log in and accept their terms of use to view certain listing data.
No Image Found
Local MLS®️ rules require you to log in and accept their terms of use to view certain listing data.
No Image Found
Local MLS®️ rules require you to log in and accept their terms of use to view certain listing data.
No Image Found
Local MLS®️ rules require you to log in and accept their terms of use to view certain listing data.
No Image Found
Local MLS®️ rules require you to log in and accept their terms of use to view certain listing data.
No Image Found
Local MLS®️ rules require you to log in and accept their terms of use to view certain listing data.
No Image Found
Local MLS®️ rules require you to log in and accept their terms of use to view certain listing data.
Check out 100+ listings near this property. Listings updated daily
See the Latest Listings by Cities
1500+ home for sale in Ontario
