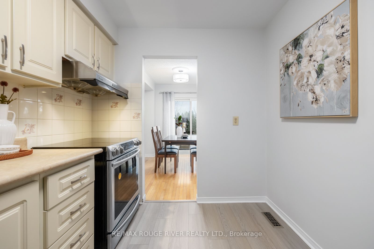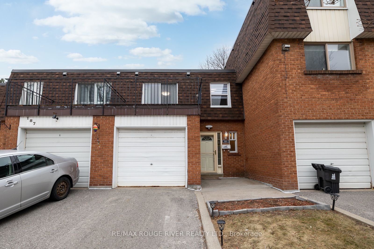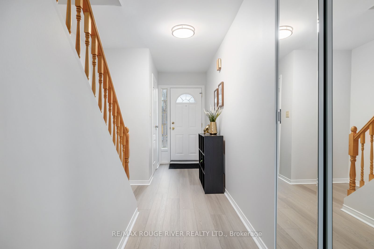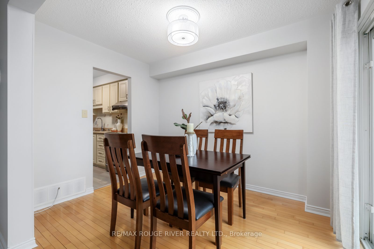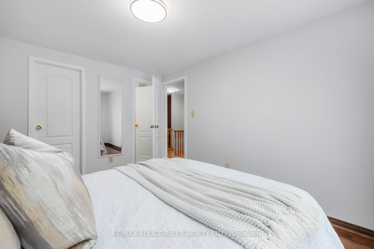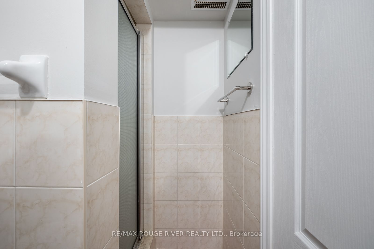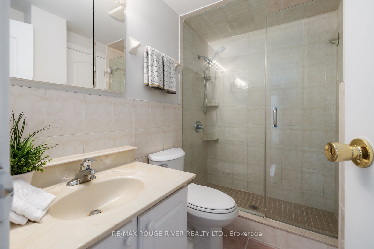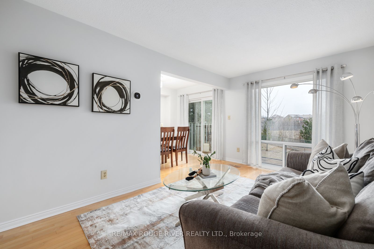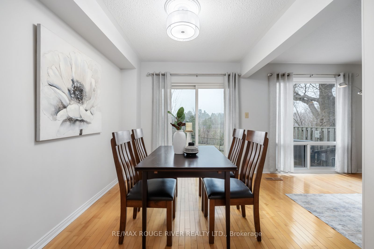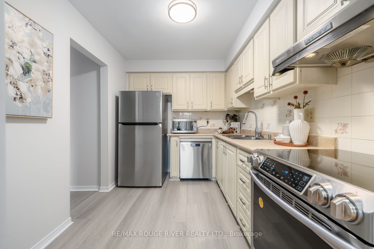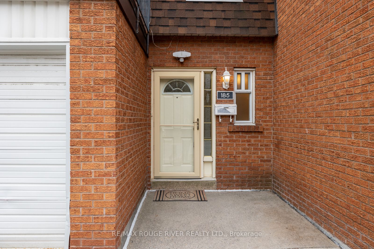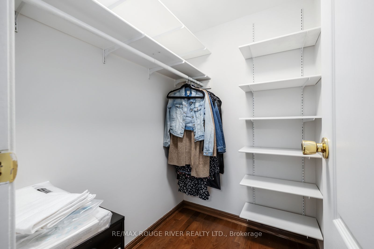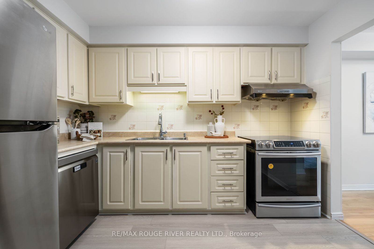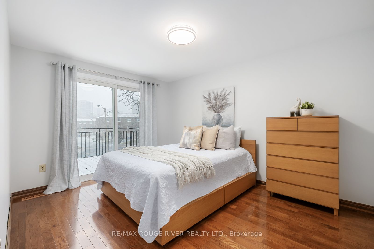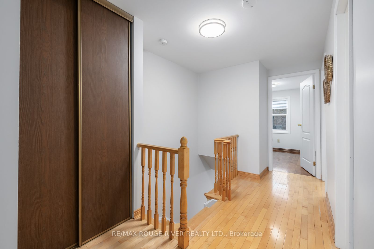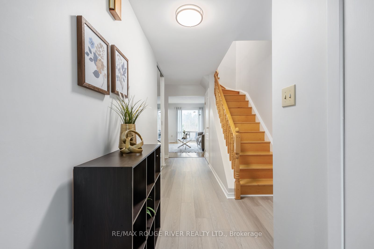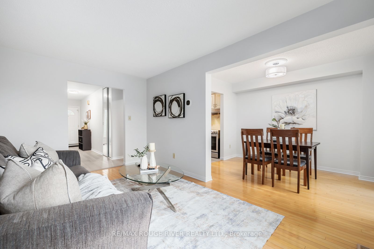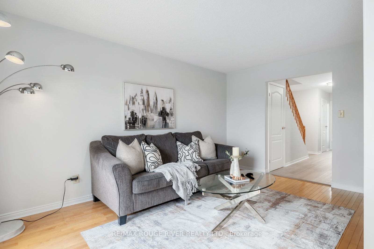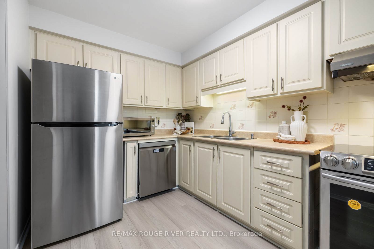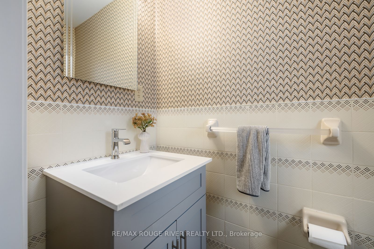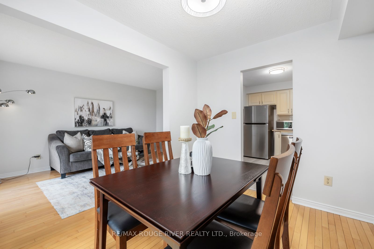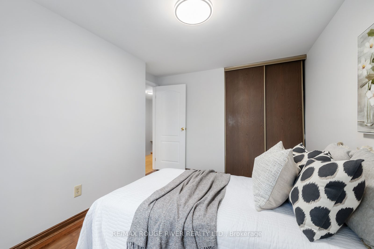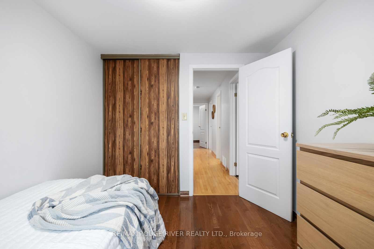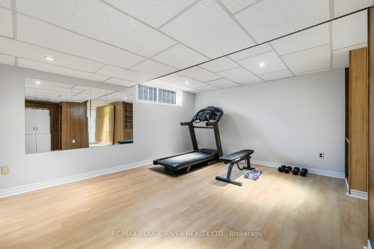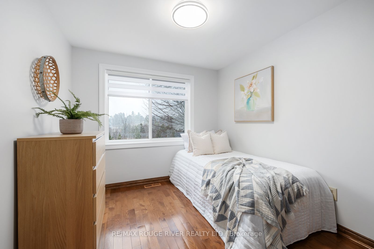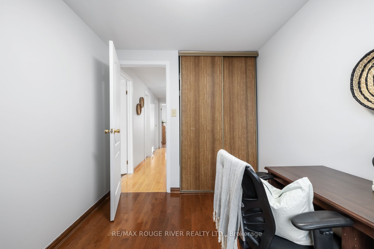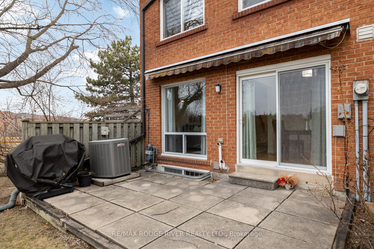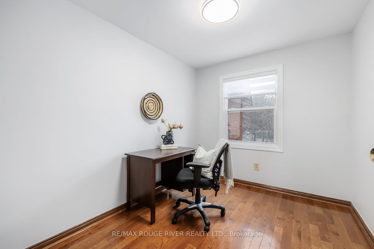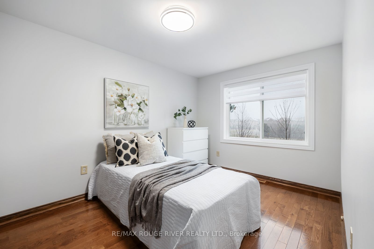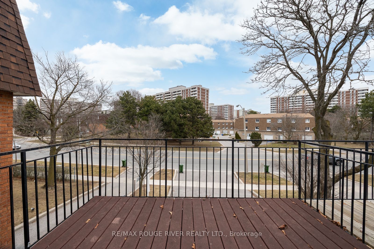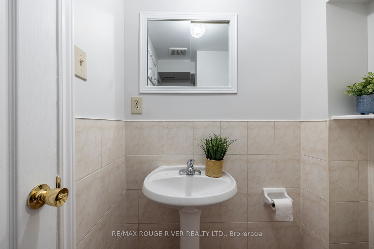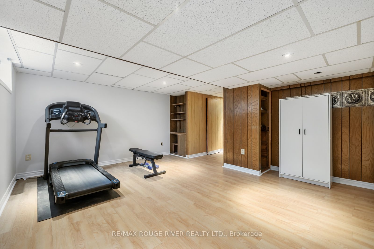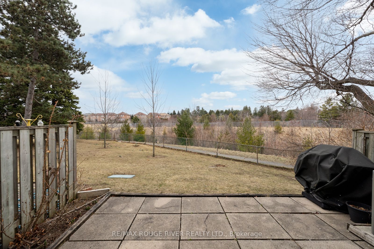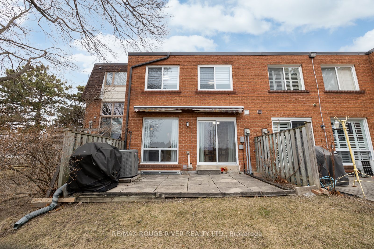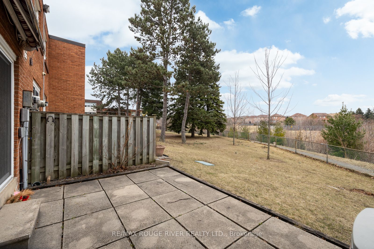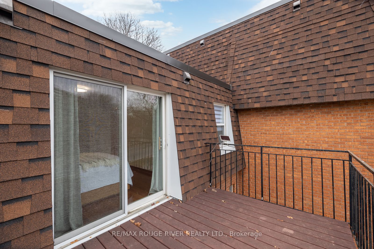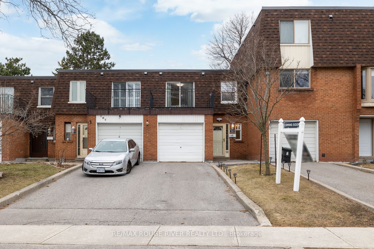
List Price: $699,000 + $682 maint. fee
185 Bridletowne Circle, Scarborough, M1W 2H6
- By RE/MAX ROUGE RIVER REALTY LTD.
Condo Townhouse|MLS - #E12058626|New
4 Bed
3 Bath
1200-1399 Sqft.
Attached Garage
Included in Maintenance Fee:
Water
Cable TV
Common Elements
Room Information
| Room Type | Features | Level |
|---|---|---|
| Living Room 4.66 x 2.89 m | Hardwood Floor, Large Window, Combined w/Dining | Main |
| Kitchen 3.32 x 2.41 m | Stainless Steel Appl, Vinyl Floor | Main |
| Dining Room 3.26 x 2.44 m | Hardwood Floor, Combined w/Living, W/O To Yard | Main |
| Primary Bedroom 4.02 x 3.01 m | Hardwood Floor, Walk-In Closet(s), W/O To Balcony | Second |
| Bedroom 2 3.93 x 2.74 m | Hardwood Floor, Overlooks Frontyard | Second |
| Bedroom 3 2.71 x 2.8 m | Hardwood Floor, Overlooks Backyard | Second |
| Bedroom 4 2.41 x 2.98 m | Hardwood Floor, Overlooks Backyard | Second |
Client Remarks
Perfectly positioned in a vibrant community with everything at your doorstep, this exceptional home offers the ideal blend of urban convenience and private living. Walking distance to daily amenities and with easy access to public transit, this location delivers the perfect balance of connectivity and comfort. Inside, this beautifully maintained home showcases thoughtful design across multiple levels. The main level welcomes you with sophisticated luxury vinyl flooring that transitions seamlessly to gleaming hardwood in the living spaces. The flowing layout leads to a stunning kitchen with generous space for a breakfast table, while the dining area opens directly to your beautiful backyard creating the perfect setting for both daily living and entertaining. The second floor presents a private family retreat featuring all four bedrooms and a full bathroom. The primary bedroom suite is a true sanctuary, boasting a huge walk-in closet and its own private balcony the perfect spot for morning coffee or evening relaxation .Below, discover a fully finished basement complete with a three-piece bathroom, offering versatile space for whatever your family needs from a cozy media room to a dynamic home office. The home's no-carpet design throughout ensures easy maintenance and timeless appeal. Step outside to find your private oasis a peaceful backyard with no rear neighbors, easily accessible from the dining area. The generous parking setup includes two driveway spaces plus an attached garage, providing abundant room for vehicles and storage. This beautiful and inviting home masterfully combines urban convenience with private, comfortable living spaces perfect for modern family life.
Property Description
185 Bridletowne Circle, Scarborough, M1W 2H6
Property type
Condo Townhouse
Lot size
N/A acres
Style
2-Storey
Approx. Area
N/A Sqft
Home Overview
Last check for updates
Virtual tour
N/A
Basement information
Finished
Building size
N/A
Status
In-Active
Property sub type
Maintenance fee
$682.38
Year built
2024
Walk around the neighborhood
185 Bridletowne Circle, Scarborough, M1W 2H6Nearby Places

Shally Shi
Sales Representative, Dolphin Realty Inc
English, Mandarin
Residential ResaleProperty ManagementPre Construction
Mortgage Information
Estimated Payment
$0 Principal and Interest
 Walk Score for 185 Bridletowne Circle
Walk Score for 185 Bridletowne Circle

Book a Showing
Tour this home with Shally
Frequently Asked Questions about Bridletowne Circle
Recently Sold Homes in Scarborough
Check out recently sold properties. Listings updated daily
No Image Found
Local MLS®️ rules require you to log in and accept their terms of use to view certain listing data.
No Image Found
Local MLS®️ rules require you to log in and accept their terms of use to view certain listing data.
No Image Found
Local MLS®️ rules require you to log in and accept their terms of use to view certain listing data.
No Image Found
Local MLS®️ rules require you to log in and accept their terms of use to view certain listing data.
No Image Found
Local MLS®️ rules require you to log in and accept their terms of use to view certain listing data.
No Image Found
Local MLS®️ rules require you to log in and accept their terms of use to view certain listing data.
No Image Found
Local MLS®️ rules require you to log in and accept their terms of use to view certain listing data.
No Image Found
Local MLS®️ rules require you to log in and accept their terms of use to view certain listing data.
Check out 100+ listings near this property. Listings updated daily
See the Latest Listings by Cities
1500+ home for sale in Ontario
