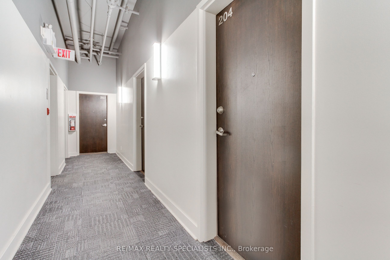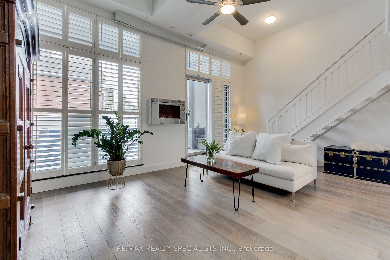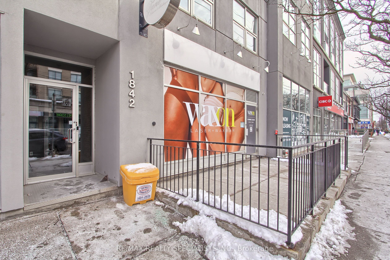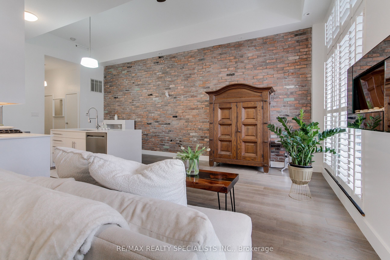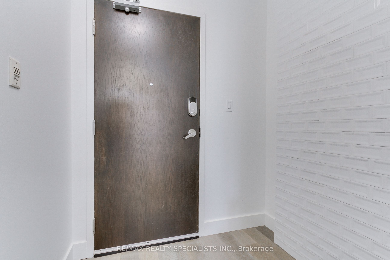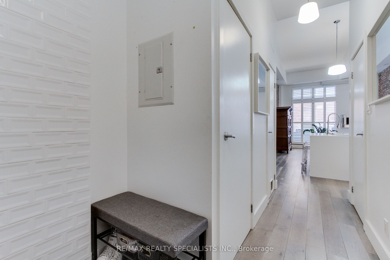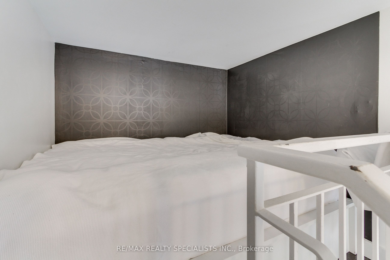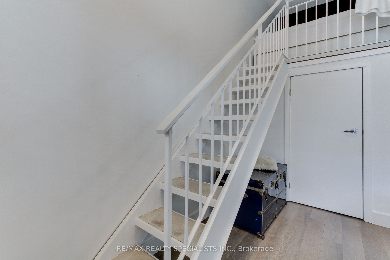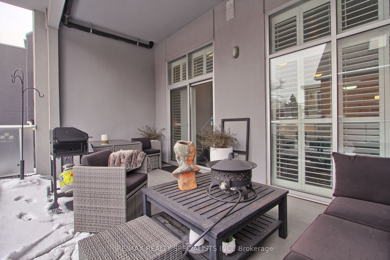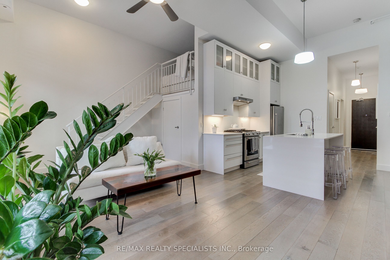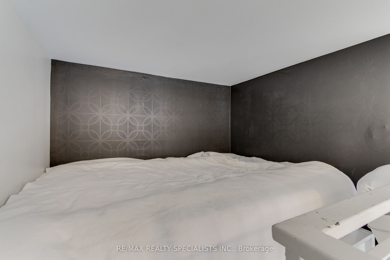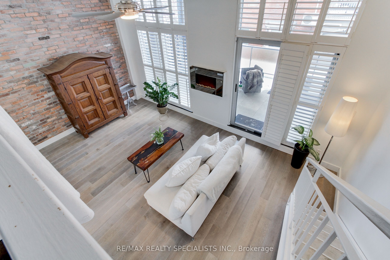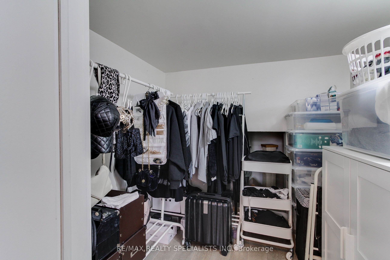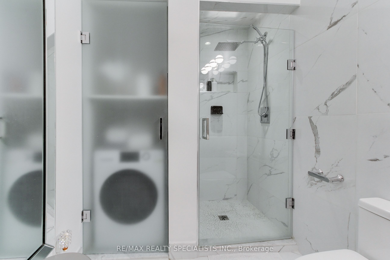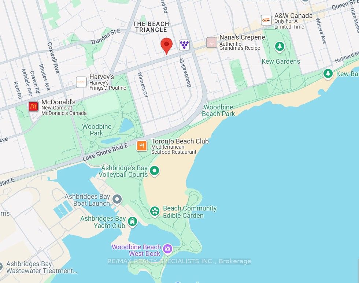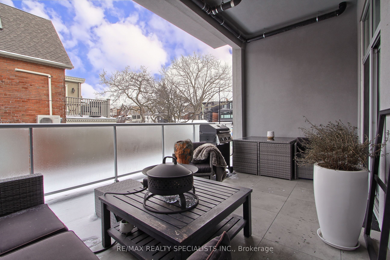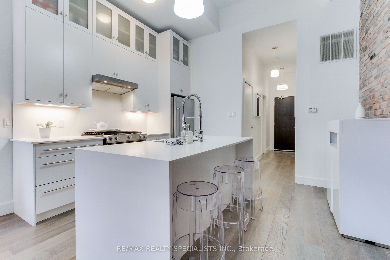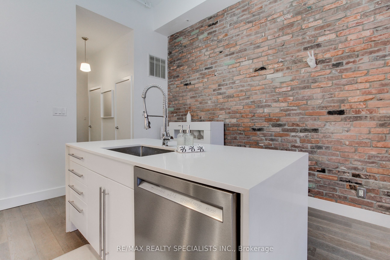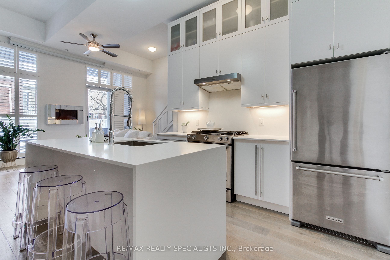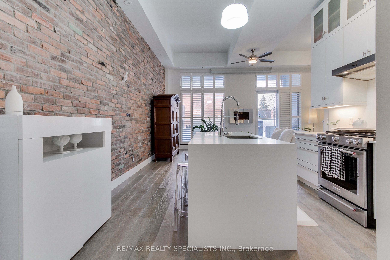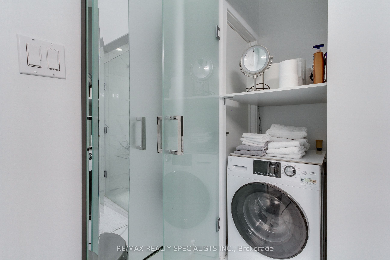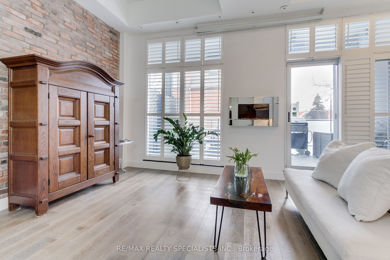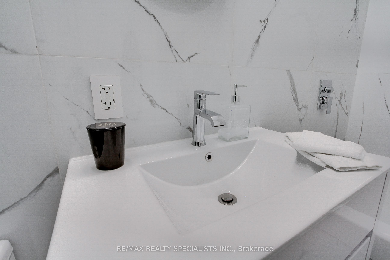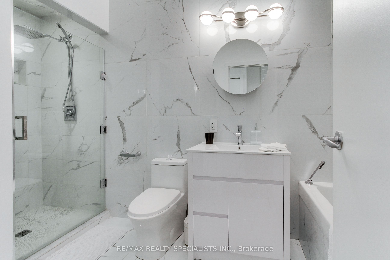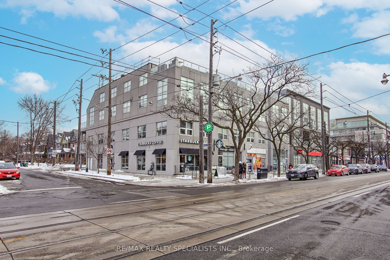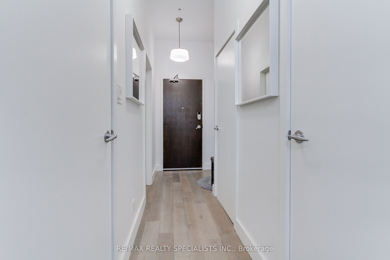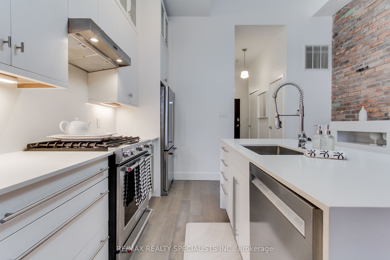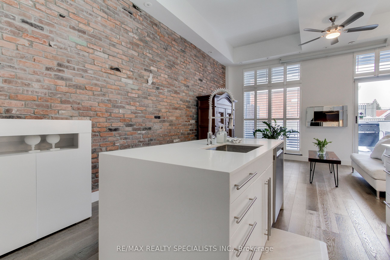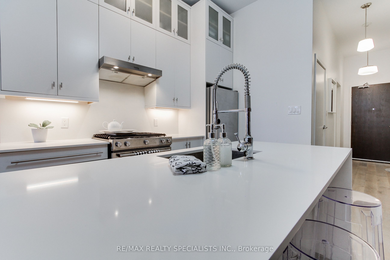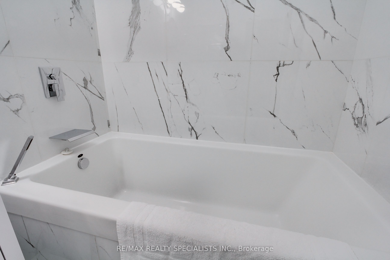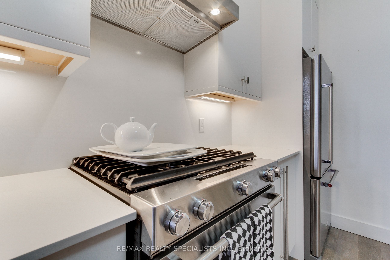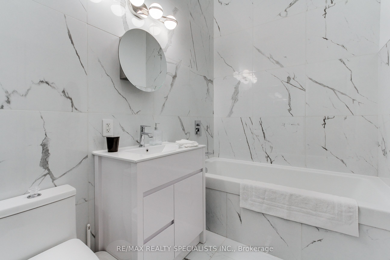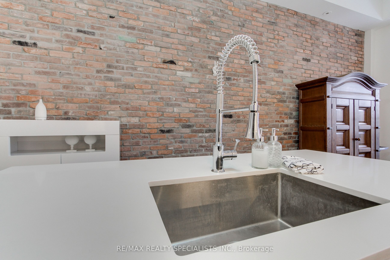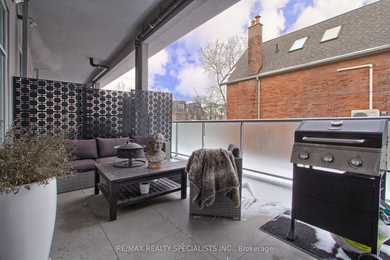
List Price: $748,800 + $745 maint. fee
1842 Queen Street, Scarborough, M4L 1H1
- By RE/MAX REALTY SPECIALISTS INC.
Condo Apartment|MLS - #E11972486|New
1 Bed
1 Bath
600-699 Sqft.
Surface Garage
Included in Maintenance Fee:
CAC
Common Elements
Heat
Building Insurance
Parking
Water
Room Information
| Room Type | Features | Level |
|---|---|---|
| Kitchen 3.77 x 3.38 m | Hardwood Floor, Granite Counters, Centre Island | Main |
| Primary Bedroom 2.02 x 1.57 m | Hardwood Floor, Overlooks Living | Upper |
| Living Room 6 x 3.55 m | Hardwood Floor, Combined w/Dining, W/O To Terrace | Main |
| Dining Room 6 x 3.55 m | Hardwood Floor, Combined w/Living, W/O To Terrace | Main |
Client Remarks
Stunning, Rarely Available Condo Loft In a 3 Storey Low Rise Small Boutique Building Total of 12 Units *** Located Beside Starbucks Coffee In The Heart Of The Beaches Area . *** Walk to Ashbridges Bay and Woodbine Beach *** Soaring 12' Ceilings, Bright & Airy Unit With Floor To Ceiling Windows, Open-Concept Space With Exposed Brick Walls, North Exposure. Sip A Few Martinis On Your Spectacular 225 Square Feet Terrace with Gas Bbq On Terrace. *** Over $155,000 Recent Renovation / Improvement into this Unit Per Seller. November 2024: Bathroom- Complete remodel + 2024: All in One Washing/Dryer combo appliance (can be easily converted back into regular Washer and Dryer since the Dryer Exhaust Pipe is Located in the ceiling ) + July 2022: Flat roof/balcony remodel + Balcony floor tiles + 2021 Hardwood flooring + 2021: Kitchen Remodel, Gas stove, fridge and dishwasher + 2020: Air Conditioner + 2017: Nevian Tankless Water Heater *** Gourmet Chef's Kitchen with Modern Cabinetry, Centre Island, Granite Counters & Stainless Steel Appliances. Spacious 5-Piece Bathroom With a Separate Shower And Separate Deep Soaker Tub. Lots Of Closet Space, One Locker #A 10 And One Cover Outdoor Parking #5 Below the Unit Terrace. *** Electrical Light Fixture, Ceiling Fan, Fridge, Gas Stove, Microwave/Rangehood, Dishwasher, Washer & Dryer COMBO, Gas Bbq. *** Pets Friendly Building with NO Restrictions + Bike Room *** Large Green P Parking Lot Across the Street, Steps Away From Everything, Fabulous Beach Location *** Stroll Along The Prettiest Block Of Queen St In The Beach Area, Starbucks, French Bakery, Restaurants, Shops. Steps To The Boardwalk And Lake. TTC At Your Doorstep - Just Minutes To The City. ***
Property Description
1842 Queen Street, Scarborough, M4L 1H1
Property type
Condo Apartment
Lot size
N/A acres
Style
Loft
Approx. Area
N/A Sqft
Home Overview
Basement information
Other
Building size
N/A
Status
In-Active
Property sub type
Maintenance fee
$745
Year built
2024
Amenities
BBQs Allowed
Walk around the neighborhood
1842 Queen Street, Scarborough, M4L 1H1Nearby Places

Angela Yang
Sales Representative, ANCHOR NEW HOMES INC.
English, Mandarin
Residential ResaleProperty ManagementPre Construction
Mortgage Information
Estimated Payment
$0 Principal and Interest
 Walk Score for 1842 Queen Street
Walk Score for 1842 Queen Street

Book a Showing
Tour this home with Angela
Frequently Asked Questions about Queen Street
Recently Sold Homes in Scarborough
Check out recently sold properties. Listings updated daily
See the Latest Listings by Cities
1500+ home for sale in Ontario
