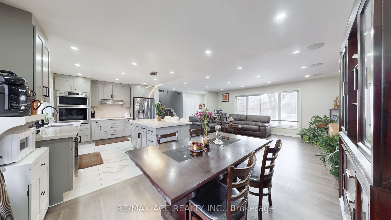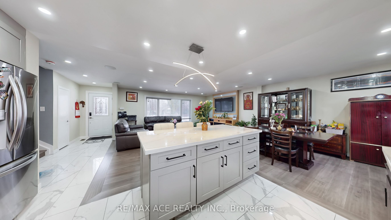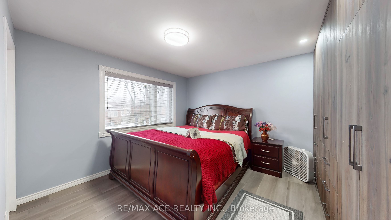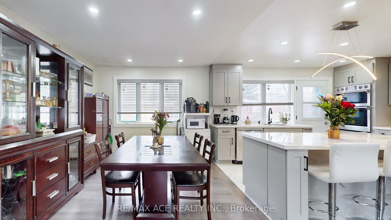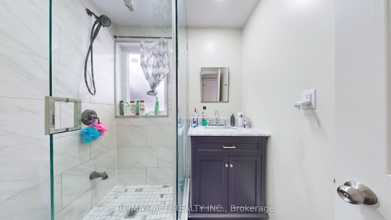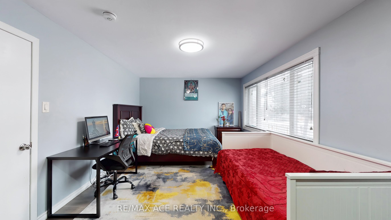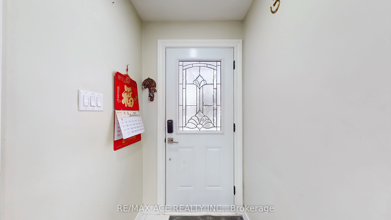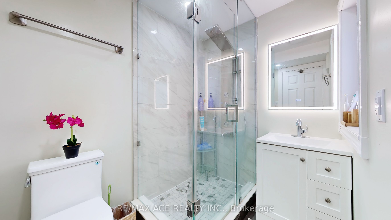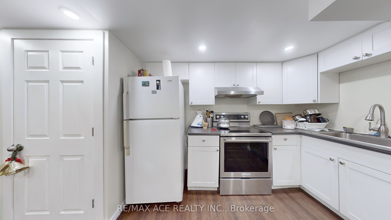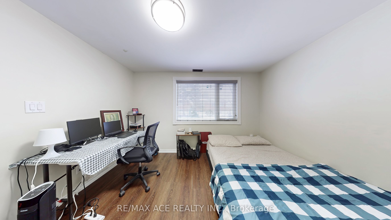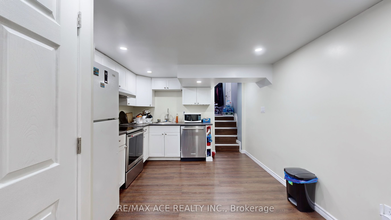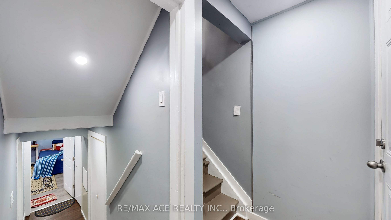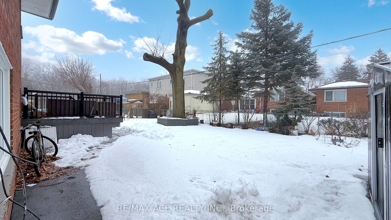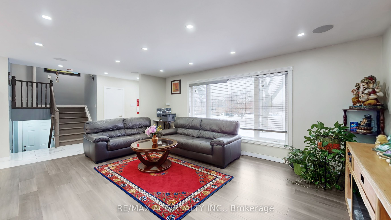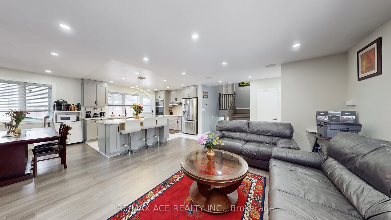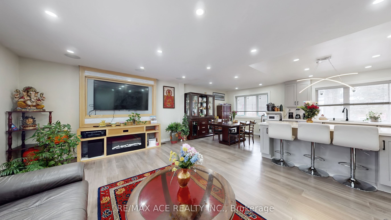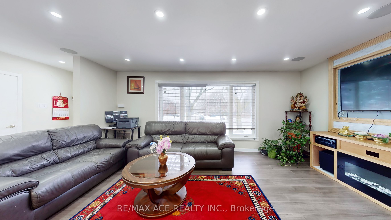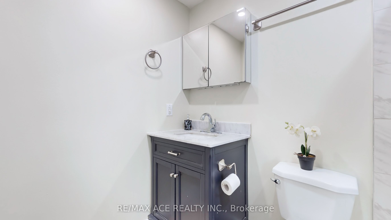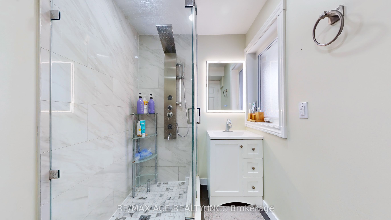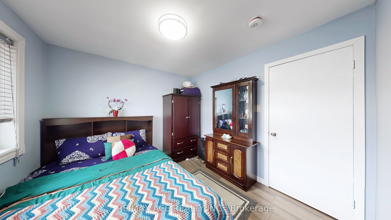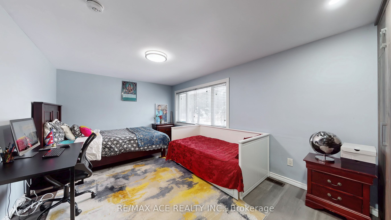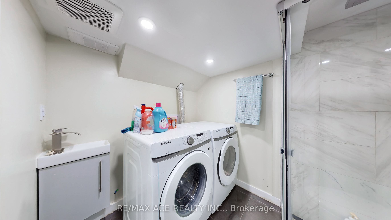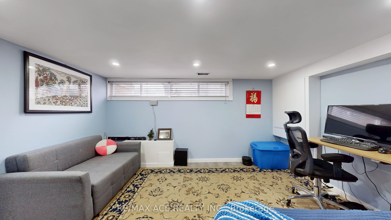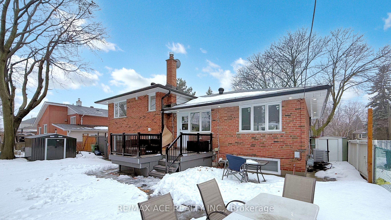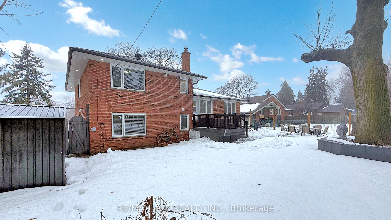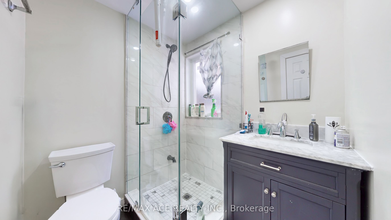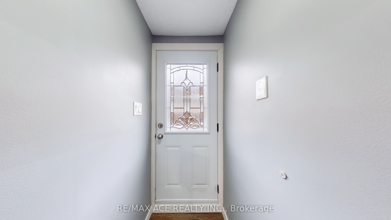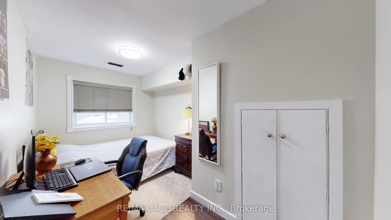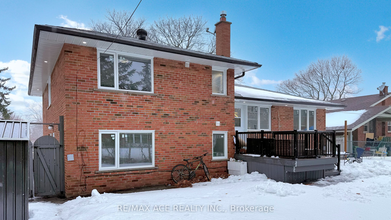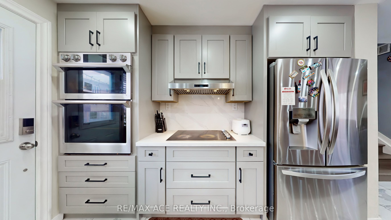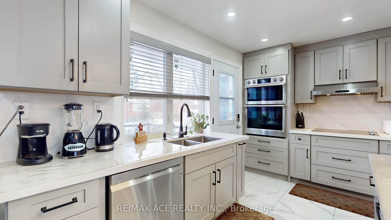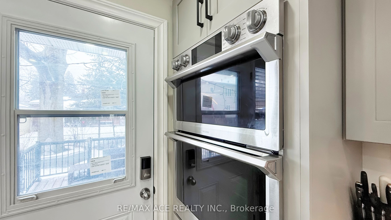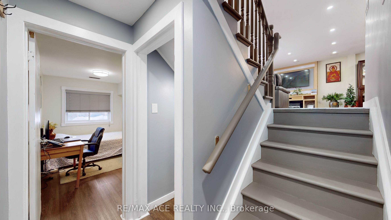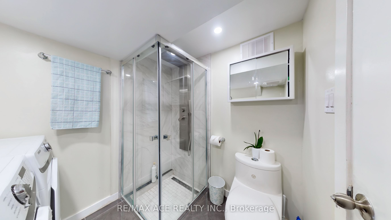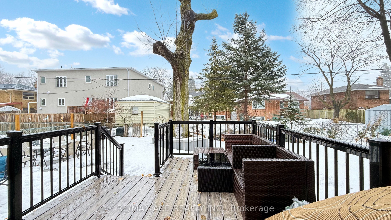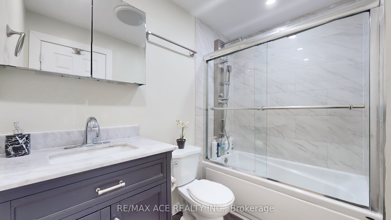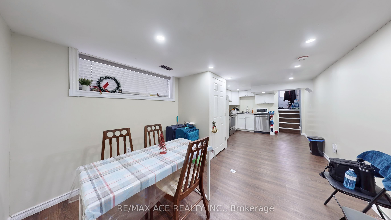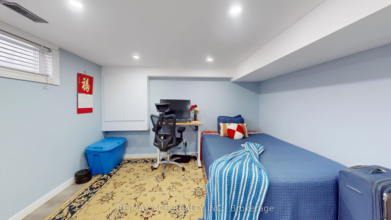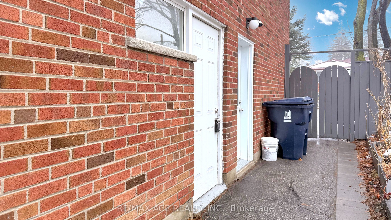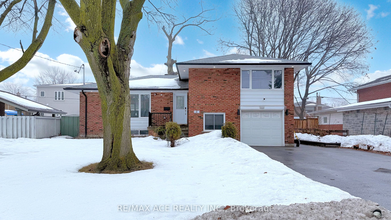
List Price: $1,499,900 4% reduced
1771 Pharmacy Avenue, Scarborough, M1T 1H4
- By RE/MAX ACE REALTY INC.
Detached|MLS - #E12004572|Price Change
6 Bed
4 Bath
Lot Size: 60.08 x 110.13 Feet
Built-In Garage
Room Information
| Room Type | Features | Level |
|---|---|---|
| Living Room 7.01 x 4.42 m | Combined w/Dining, Hardwood Floor, Large Window | Main |
| Dining Room 3.58 x 3.52 m | Large Window, Hardwood Floor | Main |
| Kitchen 3.59 x 3.38 m | Porcelain Floor, Large Window | Main |
| Primary Bedroom 4.87 x 3.5 m | His and Hers Closets, Hardwood Floor, Large Window | Upper |
| Bedroom 2 3.96 x 3.81 m | Ensuite Bath, Hardwood Floor, Large Window | Upper |
| Bedroom 3 2.89 x 3.06 m | Closet, Hardwood Floor, Large Window | Upper |
| Bedroom 4 4.37 x 3.19 m | Ensuite Bath, Walk-In Closet(s), Large Window | Ground |
| Bedroom 5 2.44 x 4.13 m | Large Window, Closet | Ground |
Client Remarks
Your Dream Home Awaits! Beautifully renovated and upgraded in 2021, this spacious 5+1 bedroom home features custom-built designer closets and modern finishes. The living and dining areas boast engineered hardwood flooring, while the kitchen showcases elegant tile flooring. Nestled in a highly sought-after neighborhood, this home sits on a generous 60-foot-wide lot, offering both comfort and potential. Enjoy seamless indoor-outdoor living with a walkout from the kitchen to a fully fenced backyard, complete with mature trees and newly installed interlocking. The home also includes a separate entrance to an in-law suite, currently rented for $1,640 per month (tenant vacating before closing). Storage is abundant, with a large crawl space for added convenience. Other upgrades include new windows (2021), a 200-amp electrical panel with updated wiring, and a Tesla charging station. The backyard features brand-new interlocking and a spacious deck (2024). Ample parking is available for up to seven cars. Inside, a new in-ceiling sound system enhances the living area. Situated in a phenomenal location, this home is just minutes from the 401, DVP, North York General Hospital, and top-rated schools. Plus, its a short walk or drive to Don Mills Subway Station and Fairview Mall. Don't miss this incredible opportunity schedule your showing today!
Property Description
1771 Pharmacy Avenue, Scarborough, M1T 1H4
Property type
Detached
Lot size
N/A acres
Style
Sidesplit 4
Approx. Area
N/A Sqft
Home Overview
Last check for updates
Virtual tour
N/A
Basement information
Finished,Separate Entrance
Building size
N/A
Status
In-Active
Property sub type
Maintenance fee
$N/A
Year built
--
Walk around the neighborhood
1771 Pharmacy Avenue, Scarborough, M1T 1H4Nearby Places

Angela Yang
Sales Representative, ANCHOR NEW HOMES INC.
English, Mandarin
Residential ResaleProperty ManagementPre Construction
Mortgage Information
Estimated Payment
$0 Principal and Interest
 Walk Score for 1771 Pharmacy Avenue
Walk Score for 1771 Pharmacy Avenue

Book a Showing
Tour this home with Angela
Frequently Asked Questions about Pharmacy Avenue
Recently Sold Homes in Scarborough
Check out recently sold properties. Listings updated daily
See the Latest Listings by Cities
1500+ home for sale in Ontario
