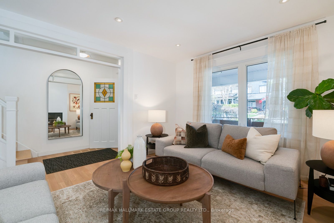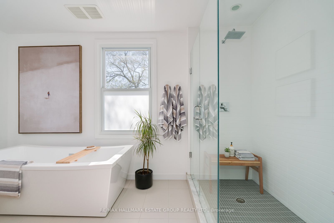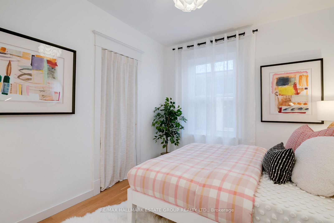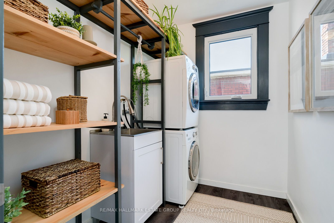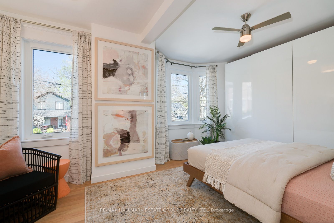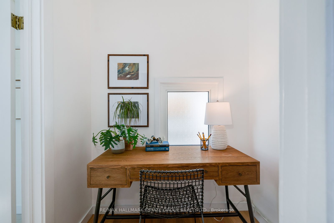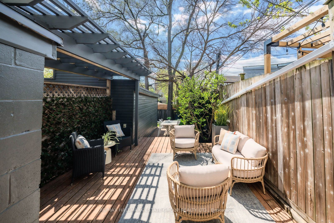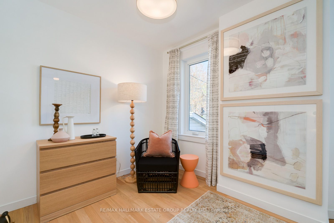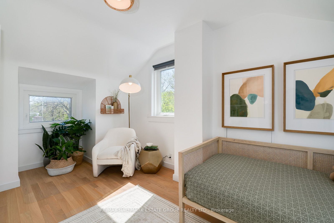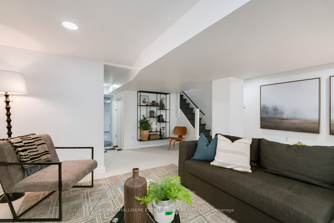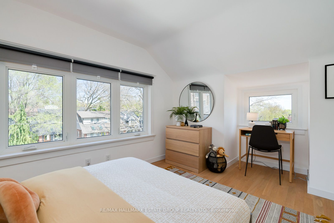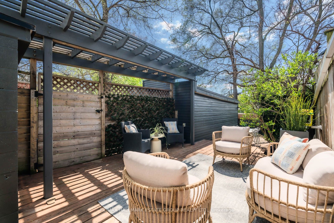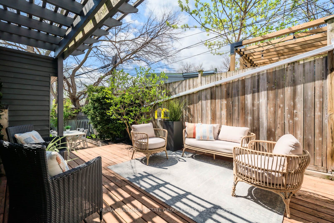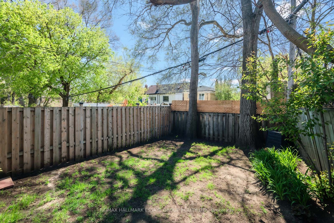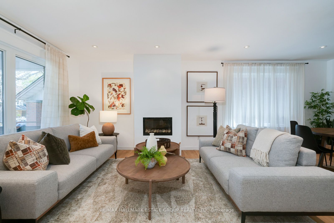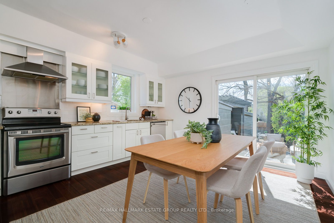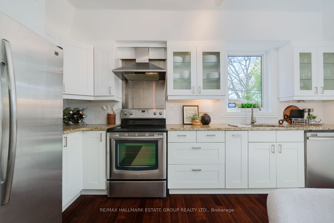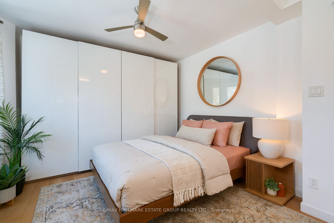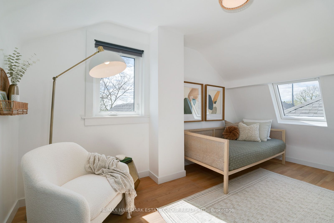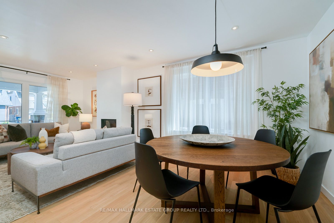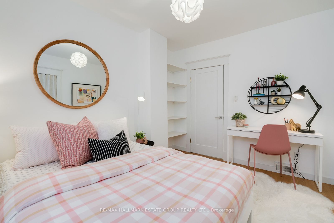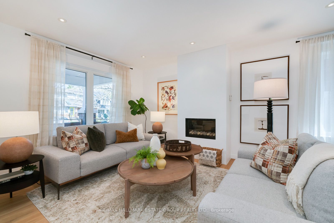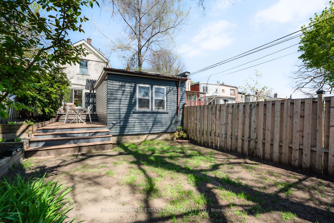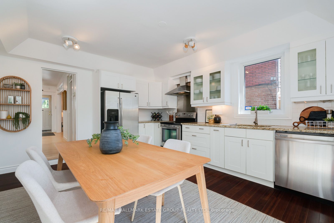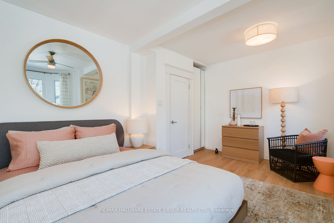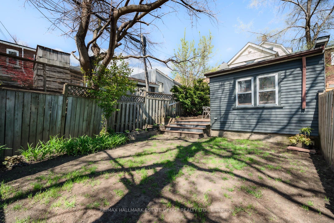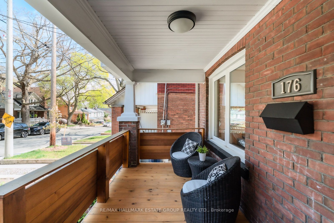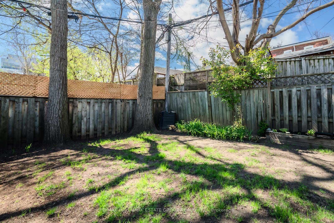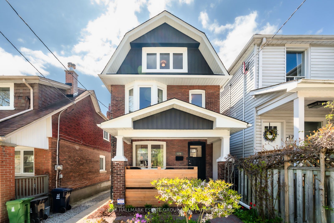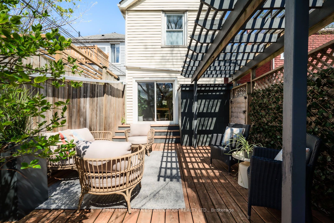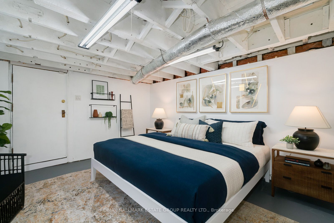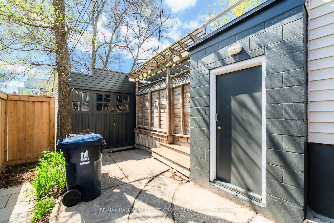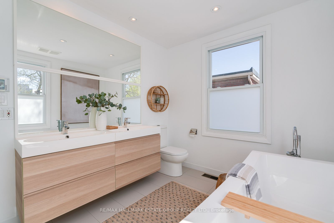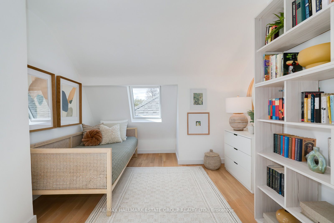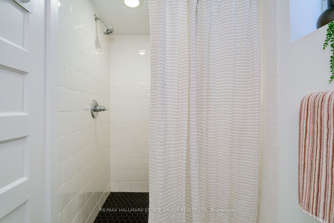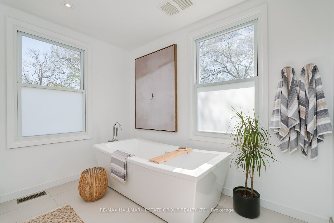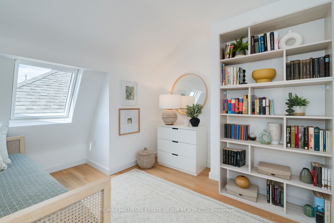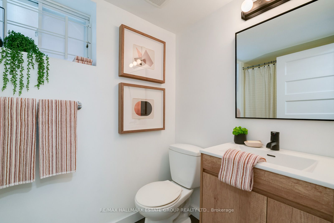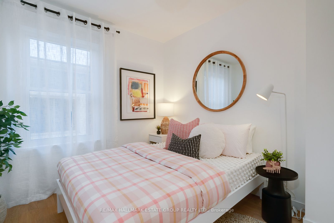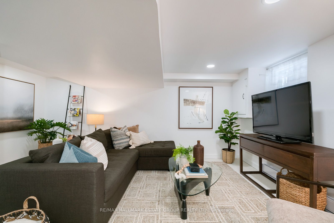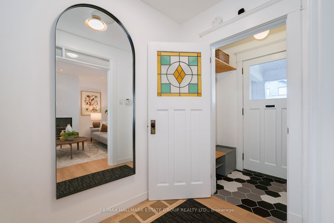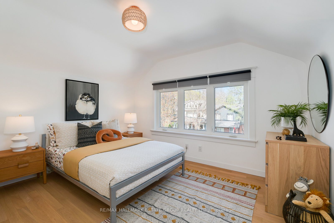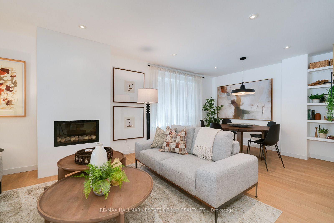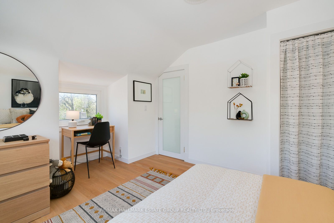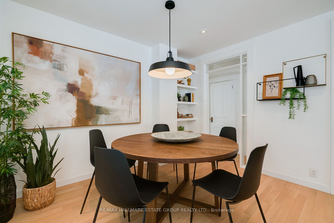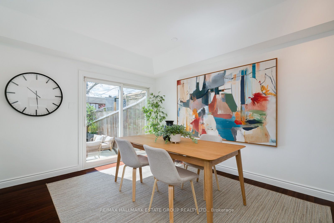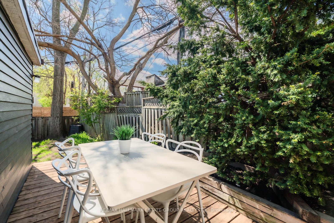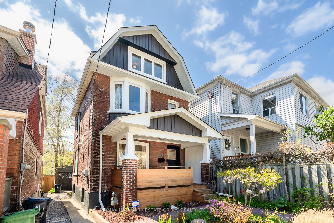
List Price: $1,489,900
176 Golfview Avenue, Scarborough, M4E 2K5
- By RE/MAX HALLMARK ESTATE GROUP REALTY LTD.
Detached|MLS - #E12136555|New
5 Bed
2 Bath
1500-2000 Sqft.
Lot Size: 23.67 x 120 Feet
Detached Garage
Room Information
| Room Type | Features | Level |
|---|---|---|
| Living Room 4.2 x 3.56 m | Fireplace, Hardwood Floor, Pot Lights | Main |
| Dining Room 2.71 x 3.56 m | Hardwood Floor, Pot Lights, Combined w/Living | Main |
| Kitchen 4.51 x 3.96 m | Eat-in Kitchen, Stone Counters, W/O To Deck | Main |
| Primary Bedroom 3.74 x 5.2 m | Closet, Bay Window, Hardwood Floor | Second |
| Bedroom 2 2.79 x 3.55 m | Closet, Hardwood Floor, Window | Second |
| Bedroom 3 3.23 x 4.36 m | Closet, Overlooks Frontyard, Hardwood Floor | Third |
| Bedroom 4 3.24 x 5.13 m | Hardwood Floor, Skylight, Overlooks Backyard | Third |
| Bedroom 5 5.06 x 3.66 m | 3 Pc Bath, Above Grade Window, Concrete Floor | Basement |
Client Remarks
Welcome to this renovated, 4+1 bedroom, 2 bathroom family haven with parking and garage, that's as stylish as it is practical! From the moment you arrive, you'll impressed by the landscaping, curb appeal and spacious front porch, a perfect spot to relax and soak in the neighbourhood's friendly vibe. Step inside and be greeted by the vestibule entrance, complete with custom built-in cabinets and eye-catching hexagonal tiles, designed to keep outside elements where they belong! The open concept living and dining space features blonde wood floors, a minimalist gas fireplace, and elegant transoms over door and wall openings that flood the space with light. Prepare cook-up a storm the fantastic eat-in kitchen, where wall-to-wall sliding doors lead you to your very own south-facing, private backyard with tiered decking and low-maintenance landscaping, it's the ultimate sunny retreat for entertaining or relaxing. Upstairs, you'll discover a massive European-inspired bathroom with a luxurious soaker tub and two walls of windows that make every bath feel like a spa experience. And don't miss the convenient second-floor laundry room, complete with storage and drying rack and office nook with window just outside laundry room. Looking for even more? The finished basement has good ceiling height, a separate, enclosed entrance and features a spacious rec room, an extra bedroom, and a large 3-piece bathroom. Location? It's unbeatable! With the TTC, parks, schools, the GO Station, and the subway all just steps away, your daily life has never been more convenient. This home is more than just a property, it's a lifestyle upgrade. Don't miss your chance to make it yours!
Property Description
176 Golfview Avenue, Scarborough, M4E 2K5
Property type
Detached
Lot size
N/A acres
Style
2 1/2 Storey
Approx. Area
N/A Sqft
Home Overview
Last check for updates
Virtual tour
N/A
Basement information
Full,Partially Finished
Building size
N/A
Status
In-Active
Property sub type
Maintenance fee
$N/A
Year built
--
Walk around the neighborhood
176 Golfview Avenue, Scarborough, M4E 2K5Nearby Places

Angela Yang
Sales Representative, ANCHOR NEW HOMES INC.
English, Mandarin
Residential ResaleProperty ManagementPre Construction
Mortgage Information
Estimated Payment
$0 Principal and Interest
 Walk Score for 176 Golfview Avenue
Walk Score for 176 Golfview Avenue

Book a Showing
Tour this home with Angela
Frequently Asked Questions about Golfview Avenue
Recently Sold Homes in Scarborough
Check out recently sold properties. Listings updated daily
See the Latest Listings by Cities
1500+ home for sale in Ontario
