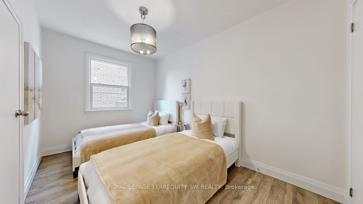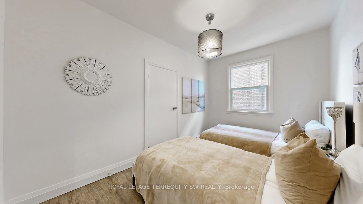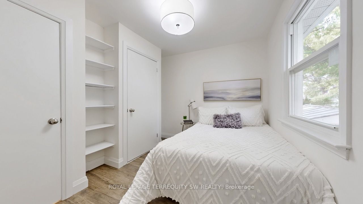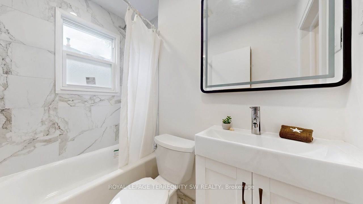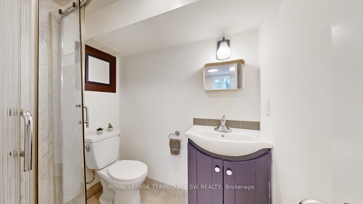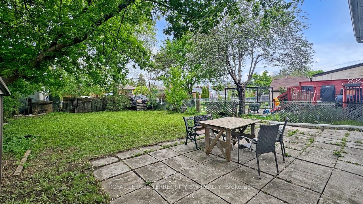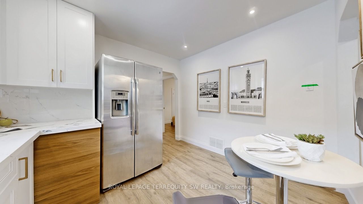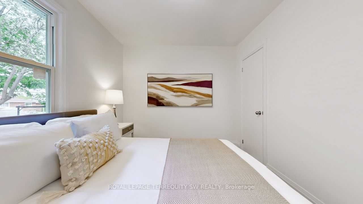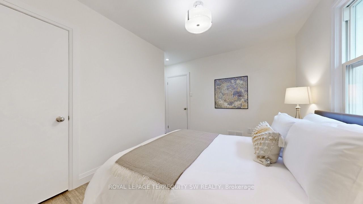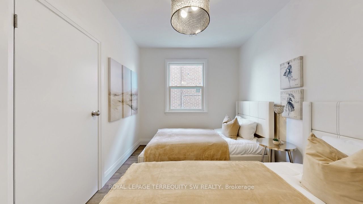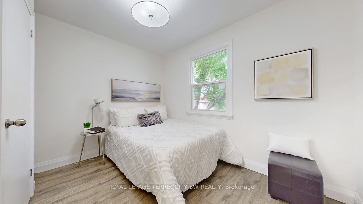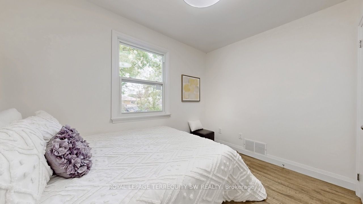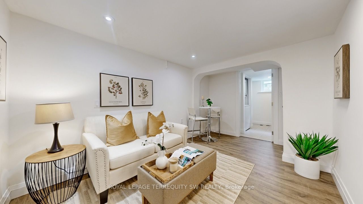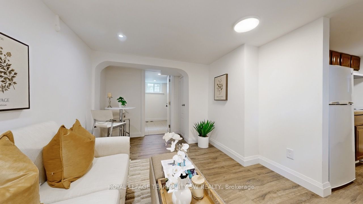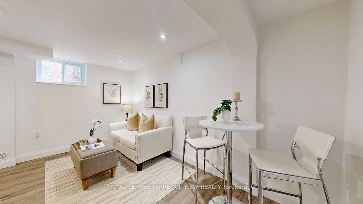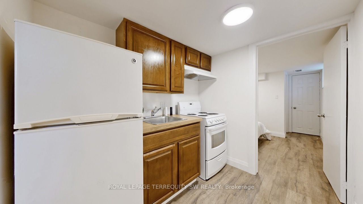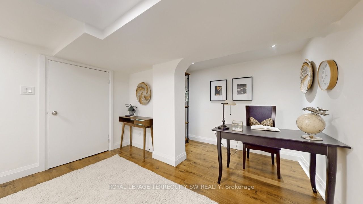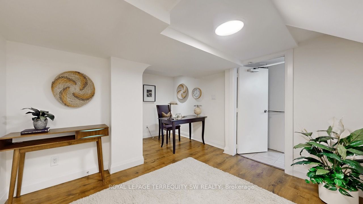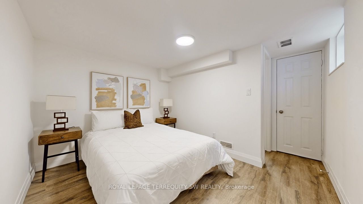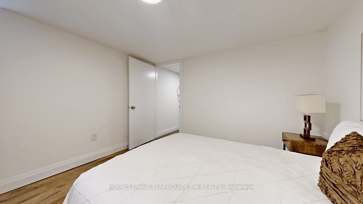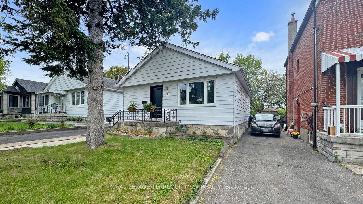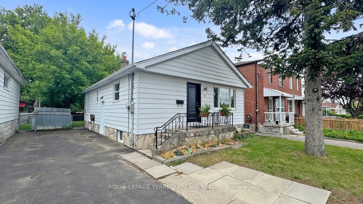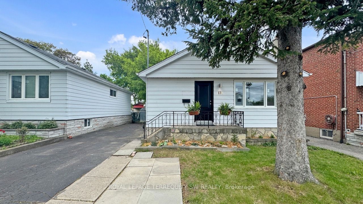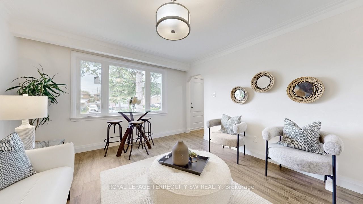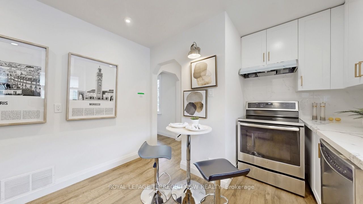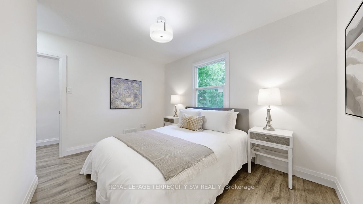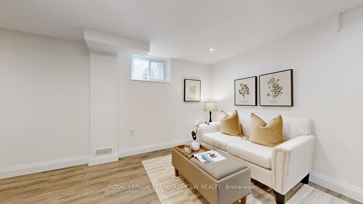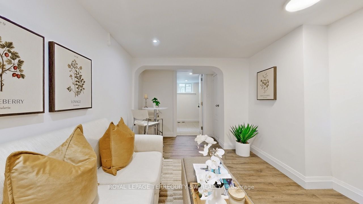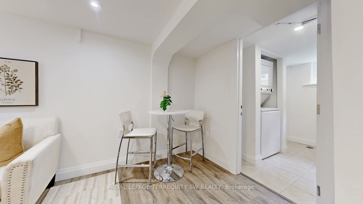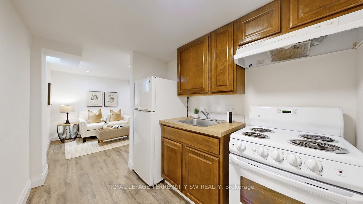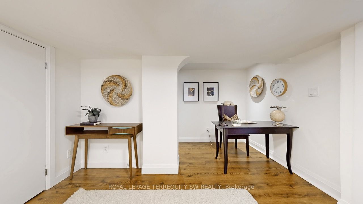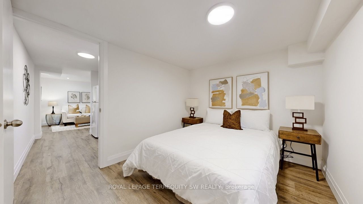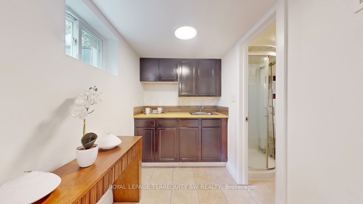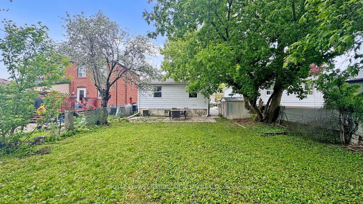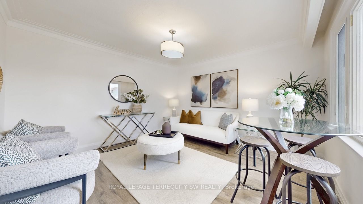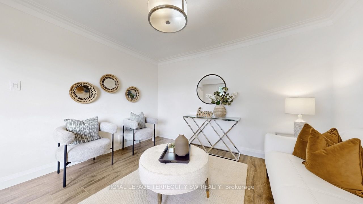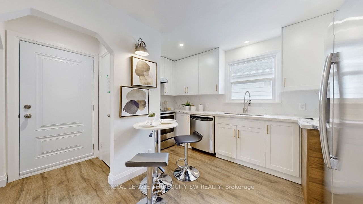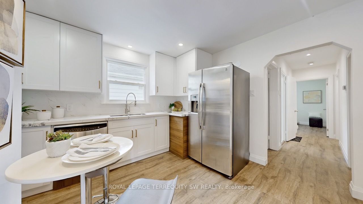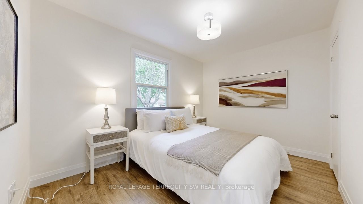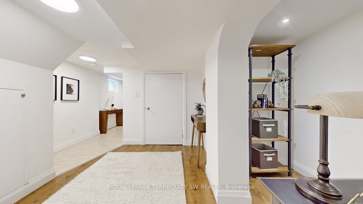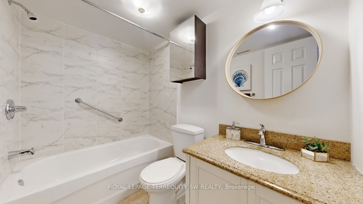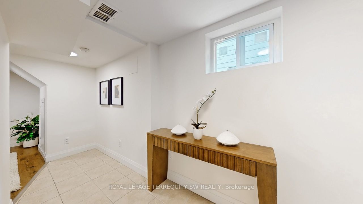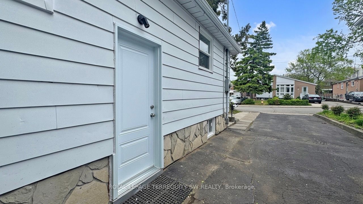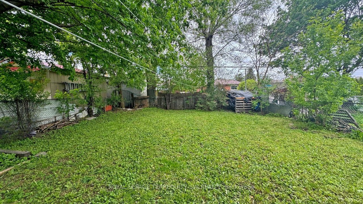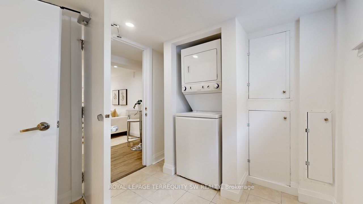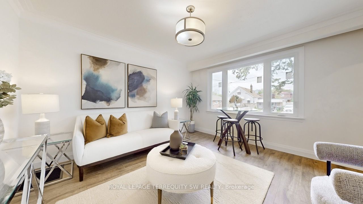
List Price: $750,000 6% reduced
174 Linden Avenue, Scarborough, M1K 3H8
- By ROYAL LEPAGE TERREQUITY SW REALTY
Detached|MLS - #E12160588|Sold Conditional
5 Bed
3 Bath
700-1100 Sqft.
Lot Size: 37.5 x 104 Feet
None Garage
Room Information
| Room Type | Features | Level |
|---|---|---|
| Living Room 3.91 x 3.69 m | Laminate, Window, Crown Moulding | Main |
| Kitchen 3.21 x 2.89 m | Laminate, Window, Stainless Steel Appl | Main |
| Primary Bedroom 3.69 x 3.44 m | Laminate, Window, Closet | Main |
| Bedroom 2 3.25 x 2.72 m | Laminate, Window, Closet | Main |
| Bedroom 3.7 x 2.45 m | Laminate, Window, Closet | Main |
| Living Room 4.1 x 2.89 m | Laminate, Window, Closet | Lower |
| Kitchen 2.5 x 1.91 m | Laminate | Lower |
| Bedroom 3.13 x 2.57 m | Laminate, Window, 4 Pc Bath | Lower |
Client Remarks
Welcome to this charming and beautiful bungalow nestled in a quiet, family-friendly east-end Toronto neighborhood! Recently and extensively updated, including new windows, doors, furnace, and more. This detached 3-bedroom home blends comfort, functionality, and style. The bright and airy main floor features a thoughtfully renovated kitchen with modern cabinetry, updated appliances, and ample counter space making it a joy for cooking and entertaining. The refreshed 4-piece main bathroom adds a contemporary touch, while the home's neutral palette and natural light create a warm, inviting atmosphere throughout. The flexible main-floor layout includes three generously sized bedrooms (one with an option for main floor laundry), one of which can be used as a formal dining room, home office, or den offering adaptability to suit your lifestyle. A separate side entrance leads to a fully finished basement, expanding your living space with incredible versatility. The basement features a self-contained 1-bedroom unit complete with its own living room, galley-style kitchen, 4-piece bathroom, and two closets ideal for family, in-laws, or rental income. In addition to the basement suite, there is also a spacious recreation room with a coffee station/wet bar and 3-piece bathroom perfect for hosting guests, setting up a home office, gym, or media room. Outside, you'll find a generous backyard with space for children to play, summer barbecues, gardening, or simply relaxing in your private oasis. A private driveway offers parking for three vehicles. Located near great schools, beautiful parks, shopping, and public transit, this home offers easy access to everything a busy household needs. Whether you're moving up from a condo, growing your family, sharing space with extended family, or buying your first home, this move-in-ready property with income potential is packed with value.
Property Description
174 Linden Avenue, Scarborough, M1K 3H8
Property type
Detached
Lot size
N/A acres
Style
Bungaloft
Approx. Area
N/A Sqft
Home Overview
Last check for updates
Virtual tour
N/A
Basement information
Apartment,Separate Entrance
Building size
N/A
Status
In-Active
Property sub type
Maintenance fee
$N/A
Year built
2024
Walk around the neighborhood
174 Linden Avenue, Scarborough, M1K 3H8Nearby Places

Angela Yang
Sales Representative, ANCHOR NEW HOMES INC.
English, Mandarin
Residential ResaleProperty ManagementPre Construction
Mortgage Information
Estimated Payment
$0 Principal and Interest
 Walk Score for 174 Linden Avenue
Walk Score for 174 Linden Avenue

Book a Showing
Tour this home with Angela
Frequently Asked Questions about Linden Avenue
Recently Sold Homes in Scarborough
Check out recently sold properties. Listings updated daily
See the Latest Listings by Cities
1500+ home for sale in Ontario
