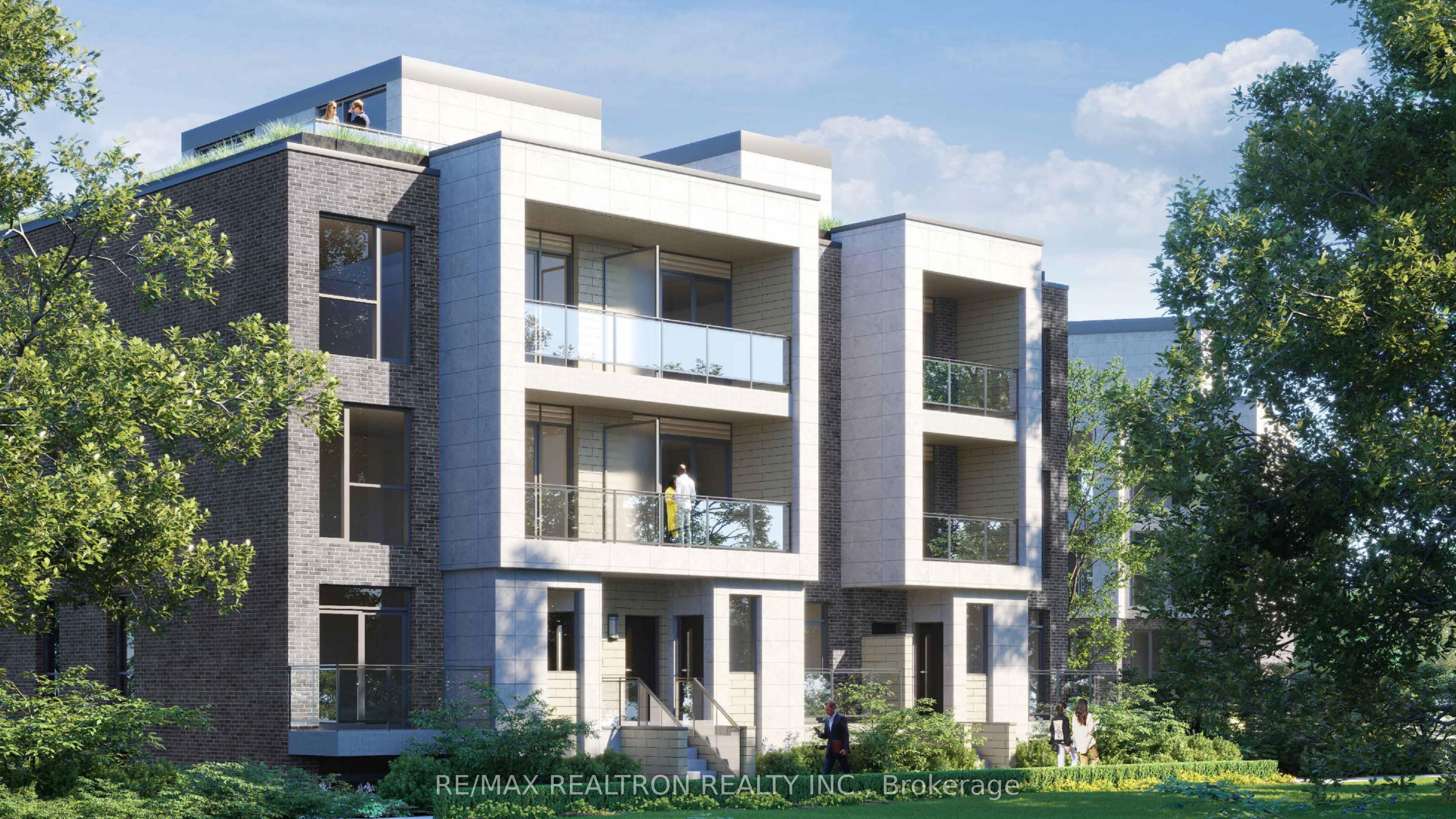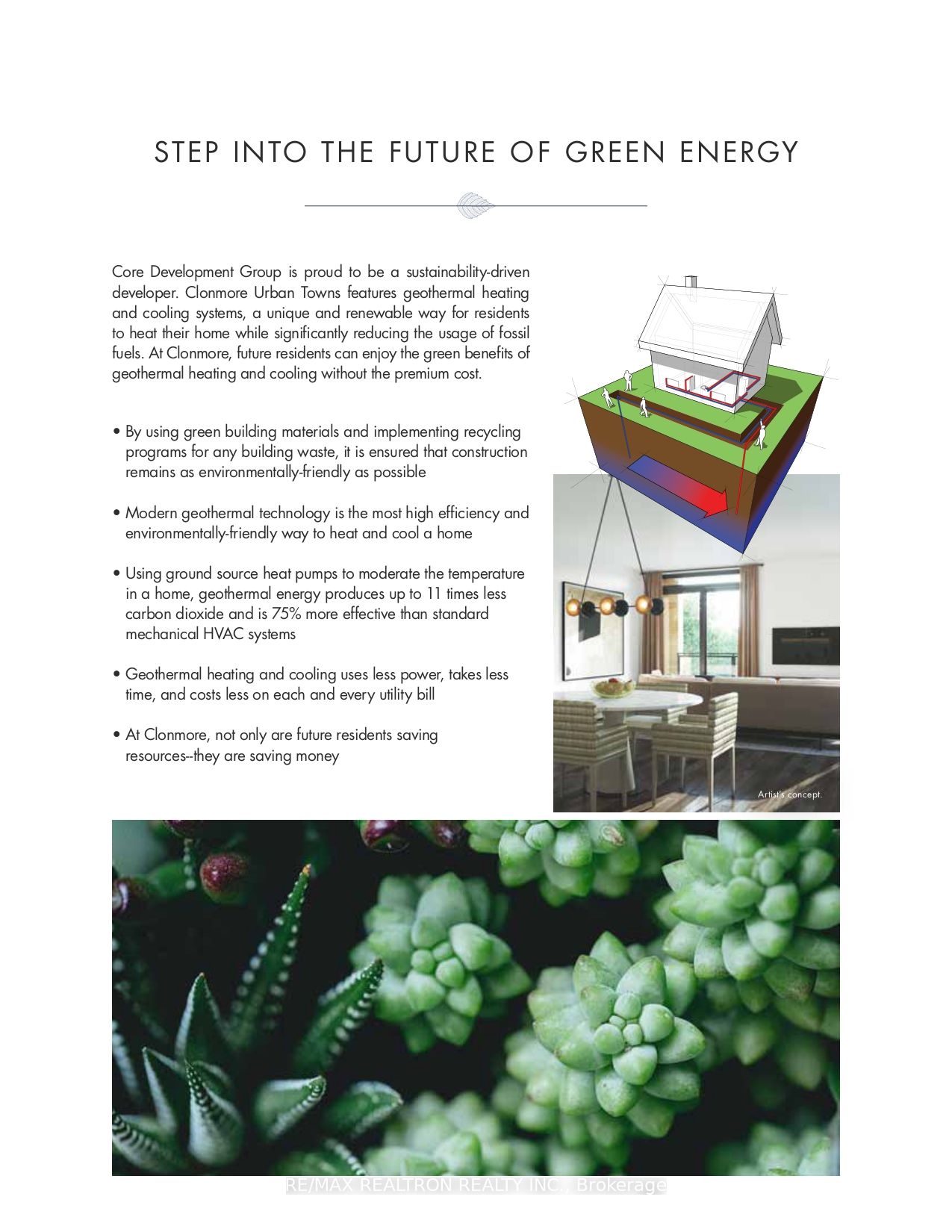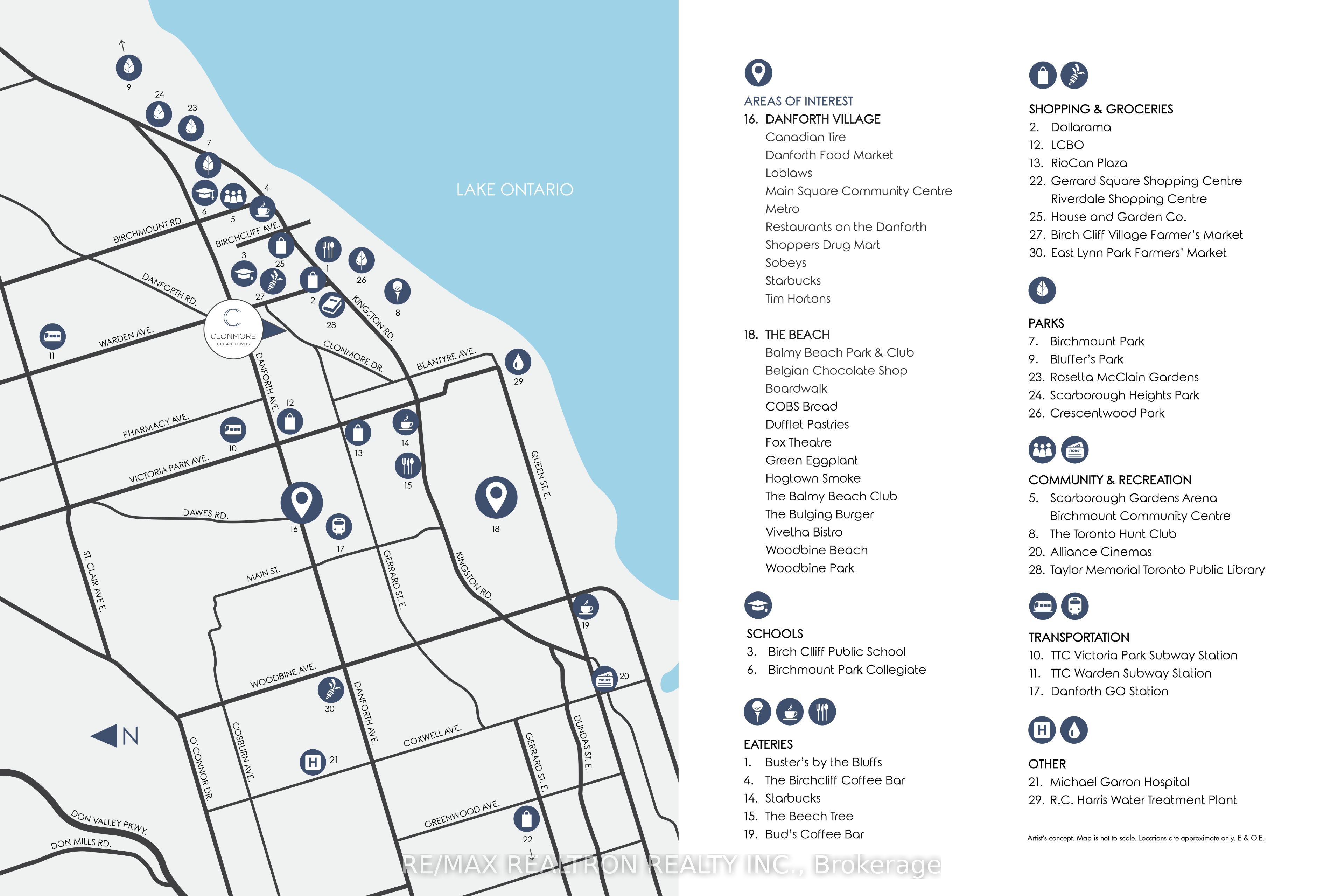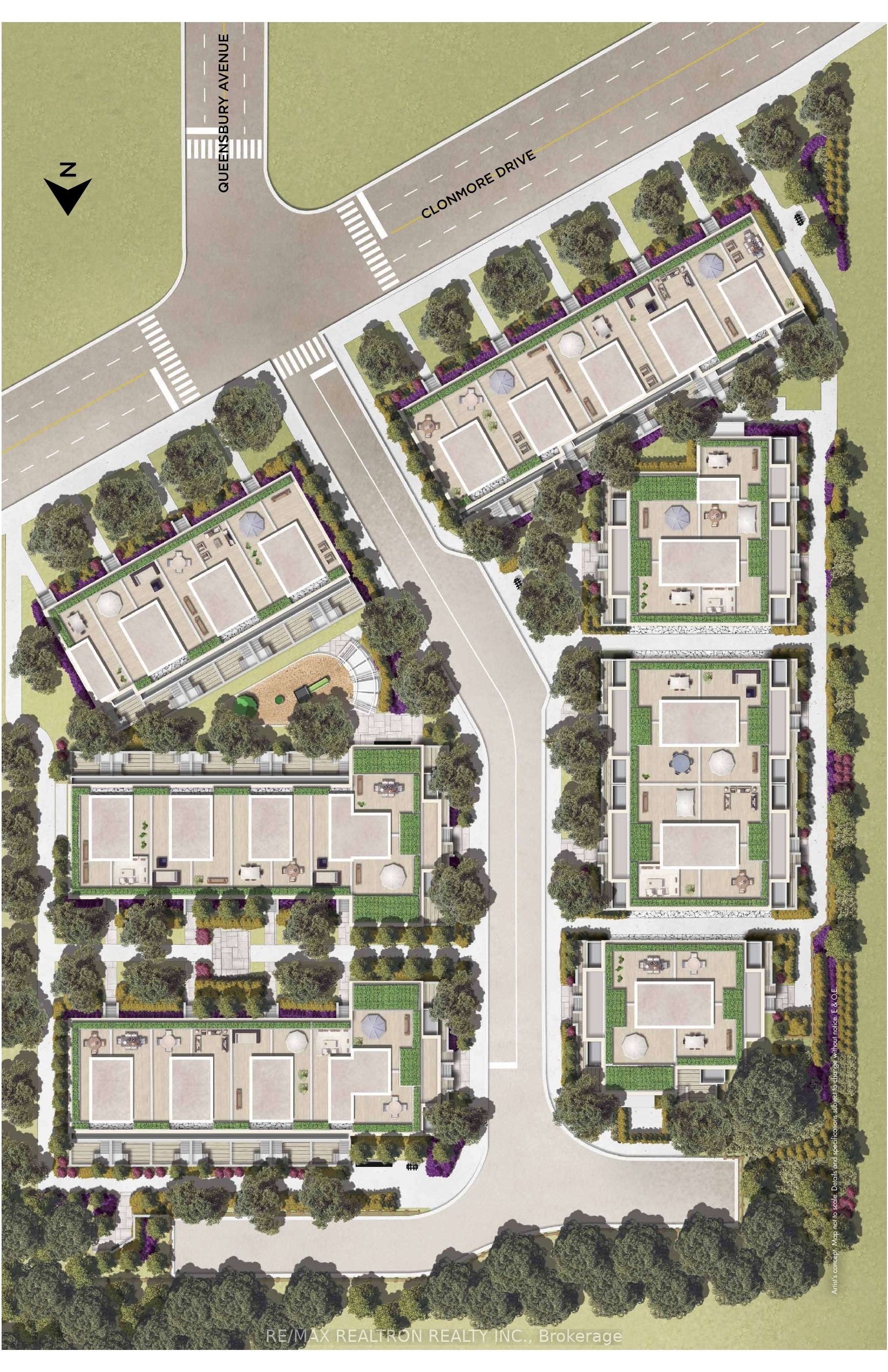
List Price: $1,069,800 + $0 maint. fee
168 Clonmore Drive, Scarborough, M1N 1Y1
- By RE/MAX REALTRON REALTY INC.
Condo Townhouse|MLS - #E11992327|Price Change
3 Bed
2 Bath
1200-1399 Sqft.
Underground Garage
Included in Maintenance Fee:
Common Elements
Building Insurance
Parking
Room Information
| Room Type | Features | Level |
|---|---|---|
| Living Room 6.02 x 4.32 m | Second | |
| Dining Room 6.02 x 4.32 m | Second | |
| Kitchen 6.02 x 4.32 m | Second | |
| Primary Bedroom 3.73 x 3.18 m | 4 Pc Ensuite, Double Closet | Third |
| Bedroom 2 2.95 x 2.7 m | Double Closet | Second |
| Bedroom 3 2.98 x 2.7 m | Double Closet, W/O To Balcony | Third |
Client Remarks
Amazing value! Gorgeous spacious3 bedroom, 2 full bathroom unit Comprising of 2nd and 3rd Floors with 2 balconies, a Private Rooftop Terrace for a total of 1722 square feet & 1 parking spot. See Floor Plan in Photos. Kitchen with quartz countertops, undermount lighting, soft-close drawers/doors & Stainless steel appliances. This Complex Has Fabulous Features & Finishes And Great area amenities - ask us for the full property package! Vibrant Pocket Between Danforth & The Beaches, with may retail shops, schools parks & Recreation Centres. Victoria Park Subway & TTC nearby. Take A stroll on the boardwalk all the way to Kew-Balmy Beach. Close to Waterfront Trail leading to Scarborough Bluffs Park/Marina. Boutique shops, cafes & restaurants on trendy Queen east & Danforth Village for a variety of specialty shopping. A wonderful community to call home. This Complex Feels Like It's Own Private Neighbourhood. Geothermal Heating/Cooling system. Low Maintenance Fees $0.29 per sf. Year-round grounds keeping, building insurance, exterior cleaning, waste & property management. Underground parking, lockers, bike storage. This is an assignment sale with occupancy March 4, 2025
Property Description
168 Clonmore Drive, Scarborough, M1N 1Y1
Property type
Condo Townhouse
Lot size
N/A acres
Style
Stacked Townhouse
Approx. Area
N/A Sqft
Home Overview
Last check for updates
Virtual tour
N/A
Basement information
None
Building size
N/A
Status
In-Active
Property sub type
Maintenance fee
$0.29
Year built
--
Walk around the neighborhood
168 Clonmore Drive, Scarborough, M1N 1Y1Nearby Places

Shally Shi
Sales Representative, Dolphin Realty Inc
English, Mandarin
Residential ResaleProperty ManagementPre Construction
Mortgage Information
Estimated Payment
$0 Principal and Interest
 Walk Score for 168 Clonmore Drive
Walk Score for 168 Clonmore Drive

Book a Showing
Tour this home with Shally
Frequently Asked Questions about Clonmore Drive
Recently Sold Homes in Scarborough
Check out recently sold properties. Listings updated daily
No Image Found
Local MLS®️ rules require you to log in and accept their terms of use to view certain listing data.
No Image Found
Local MLS®️ rules require you to log in and accept their terms of use to view certain listing data.
No Image Found
Local MLS®️ rules require you to log in and accept their terms of use to view certain listing data.
No Image Found
Local MLS®️ rules require you to log in and accept their terms of use to view certain listing data.
No Image Found
Local MLS®️ rules require you to log in and accept their terms of use to view certain listing data.
No Image Found
Local MLS®️ rules require you to log in and accept their terms of use to view certain listing data.
No Image Found
Local MLS®️ rules require you to log in and accept their terms of use to view certain listing data.
No Image Found
Local MLS®️ rules require you to log in and accept their terms of use to view certain listing data.
Check out 100+ listings near this property. Listings updated daily
See the Latest Listings by Cities
1500+ home for sale in Ontario



