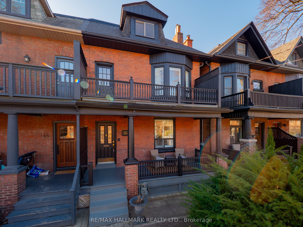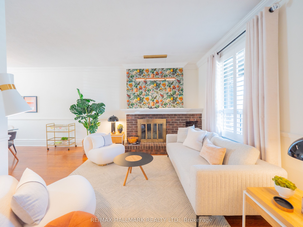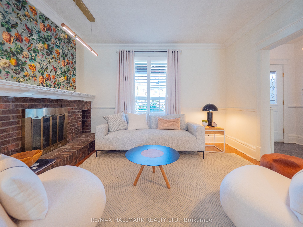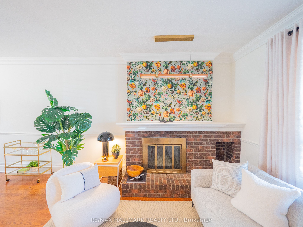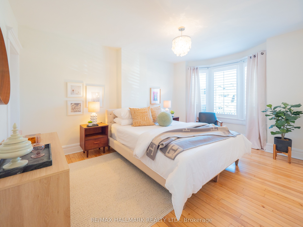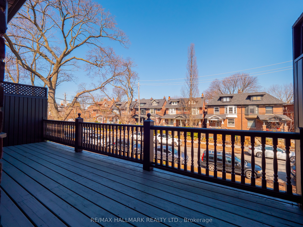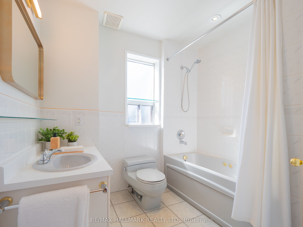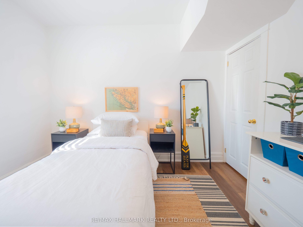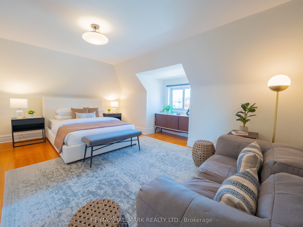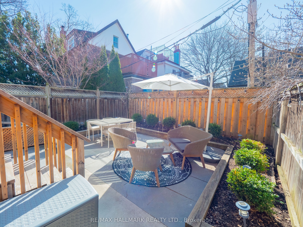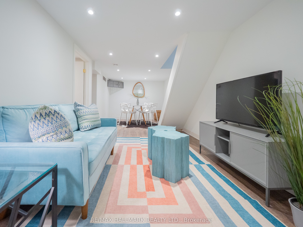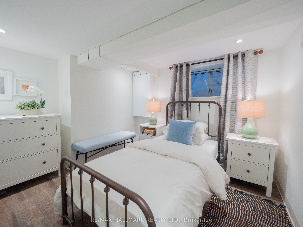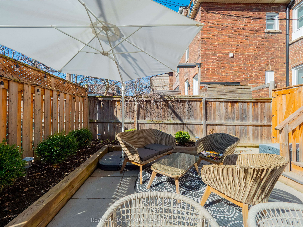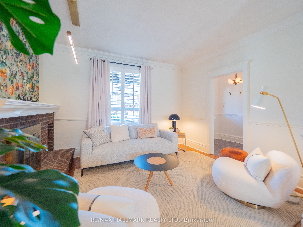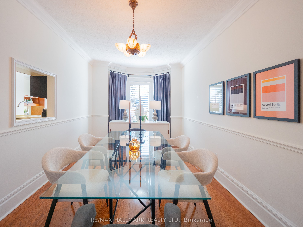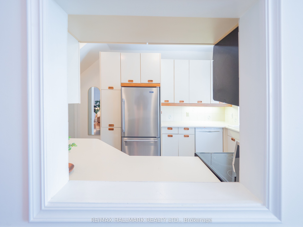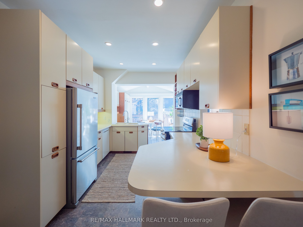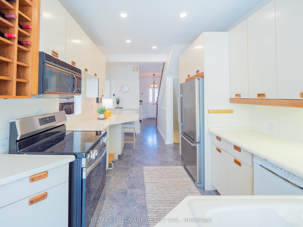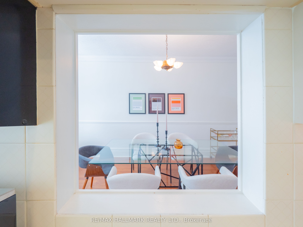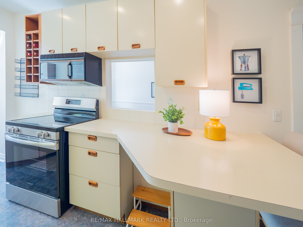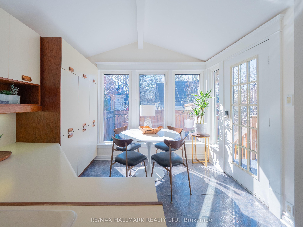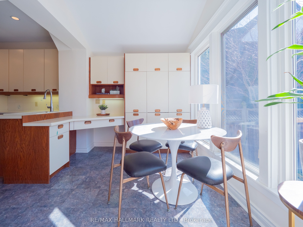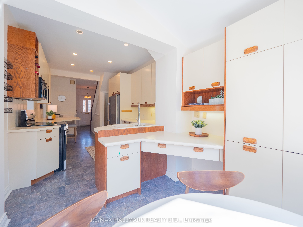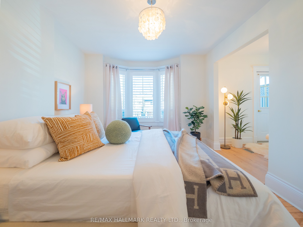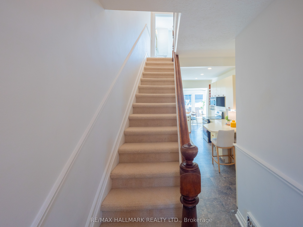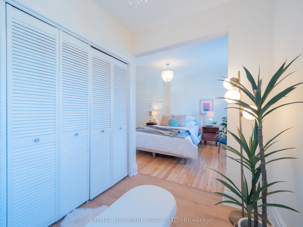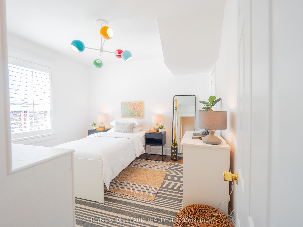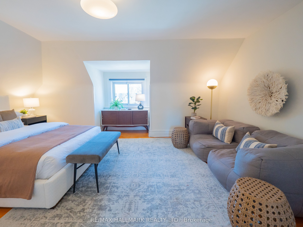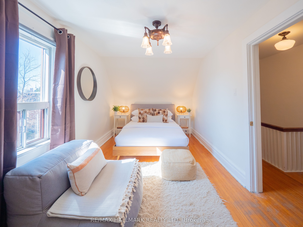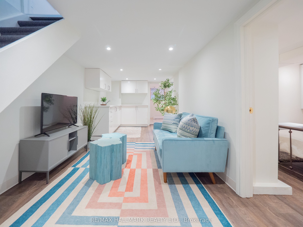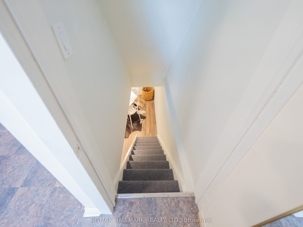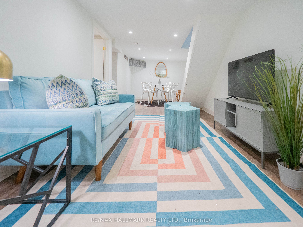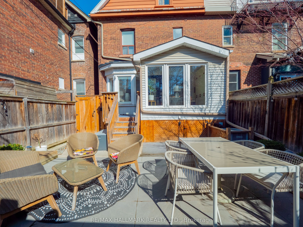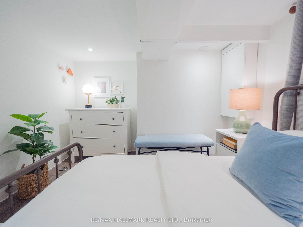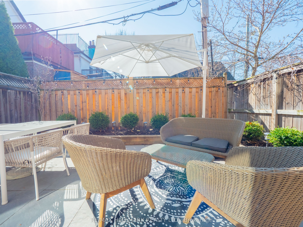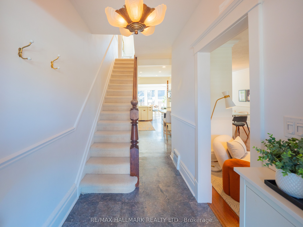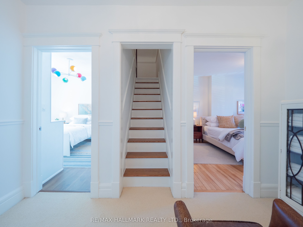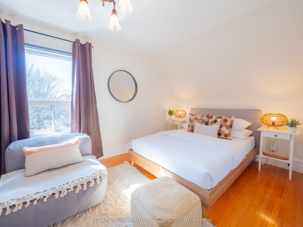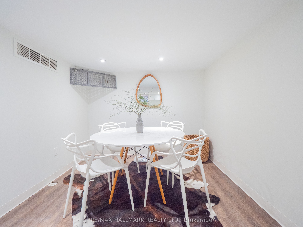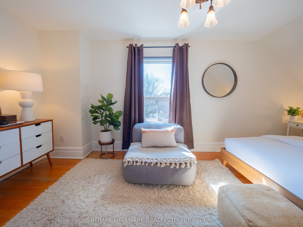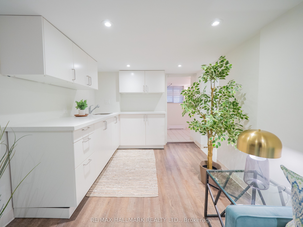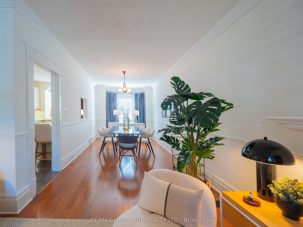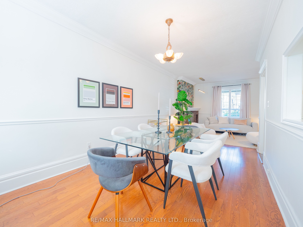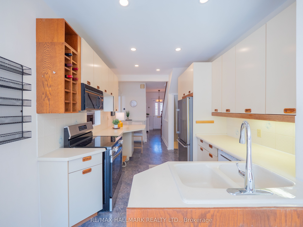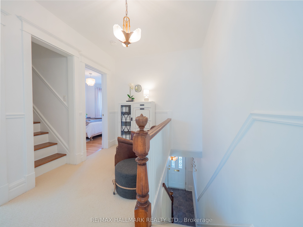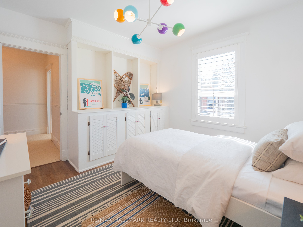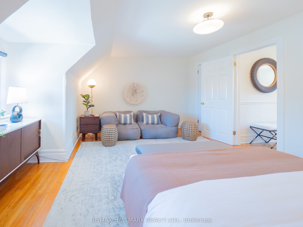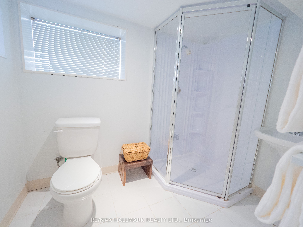
List Price: $1,389,000
163 Browning Avenue, Scarborough, M4K 1W6
- By RE/MAX HALLMARK REALTY LTD.
Semi-Detached |MLS - #E12057334|New
5 Bed
2 Bath
1500-2000 Sqft.
None Garage
Room Information
| Room Type | Features | Level |
|---|---|---|
| Living Room 4.19 x 3.39 m | Hardwood Floor, Brick Fireplace, Open Concept | Main |
| Dining Room 5.26 x 3.02 m | Hardwood Floor, Open Concept, Bay Window | Main |
| Kitchen 11.48 x 3.15 m | Eat-in Kitchen, W/O To Garden, Pot Lights | Main |
| Primary Bedroom 4.91 x 3.41 m | Hardwood Floor, Bay Window, Closet | Second |
| Bedroom 2 3.41 x 3.42 m | Hardwood Floor, Closet, Overlooks Garden | Second |
| Bedroom 4 5.56 x 4.39 m | Hardwood Floor, Closet, Bow Window | Third |
| Bedroom 4 5.56 x 2.85 m | Hardwood Floor, Closet, Window | Third |
| Bedroom 5 3.27 x 2.99 m | Vinyl Floor, Window, Closet | Basement |
Client Remarks
Welcome to 163 Browning Avenue - A Home Where Memories Are Made. Nestled in the heart of coveted Playter Estates, on a picturesque tree-lined street where neighbours still chat from their front porches and children ride bikes until the streetlights flicker on, this 3-storey semi-detached home is more than just a place to live its a place to belong. From the moment you arrive, 163 Browning stands with quiet confidence and timeless curb appeal. Step inside and feel instantly at home in a space that radiates warmth, charm, and a welcoming energy you can't quite put into words. With four generously sized bedrooms and a finished basement complete with a separate bedroom and kitchenette, there's room here for your family to grow, guests to gather, and life to unfold beautifully. The living room invites cozy evenings by the wood-burning fireplace, while the formal dining room is ready for lively holiday dinners and quiet Sunday brunches alike. The sun-filled, south-facing kitchen designed for real family living overlooks a private, fenced-in backyard, the perfect spot for little ones to play or summer dinners under the stars. Located within the highly sought-after Jackman School district, this is more than a home its a rare opportunity to join a tight-knit, deeply connected community in one of Toronto's most beloved neighbourhoods. Come see it for yourself. Fall in love with the home and the life waiting for you here.
Property Description
163 Browning Avenue, Scarborough, M4K 1W6
Property type
Semi-Detached
Lot size
N/A acres
Style
3-Storey
Approx. Area
N/A Sqft
Home Overview
Last check for updates
Virtual tour
N/A
Basement information
Finished
Building size
N/A
Status
In-Active
Property sub type
Maintenance fee
$N/A
Year built
2024
Walk around the neighborhood
163 Browning Avenue, Scarborough, M4K 1W6Nearby Places

Shally Shi
Sales Representative, Dolphin Realty Inc
English, Mandarin
Residential ResaleProperty ManagementPre Construction
Mortgage Information
Estimated Payment
$0 Principal and Interest
 Walk Score for 163 Browning Avenue
Walk Score for 163 Browning Avenue

Book a Showing
Tour this home with Shally
Frequently Asked Questions about Browning Avenue
Recently Sold Homes in Scarborough
Check out recently sold properties. Listings updated daily
No Image Found
Local MLS®️ rules require you to log in and accept their terms of use to view certain listing data.
No Image Found
Local MLS®️ rules require you to log in and accept their terms of use to view certain listing data.
No Image Found
Local MLS®️ rules require you to log in and accept their terms of use to view certain listing data.
No Image Found
Local MLS®️ rules require you to log in and accept their terms of use to view certain listing data.
No Image Found
Local MLS®️ rules require you to log in and accept their terms of use to view certain listing data.
No Image Found
Local MLS®️ rules require you to log in and accept their terms of use to view certain listing data.
No Image Found
Local MLS®️ rules require you to log in and accept their terms of use to view certain listing data.
No Image Found
Local MLS®️ rules require you to log in and accept their terms of use to view certain listing data.
Check out 100+ listings near this property. Listings updated daily
See the Latest Listings by Cities
1500+ home for sale in Ontario
