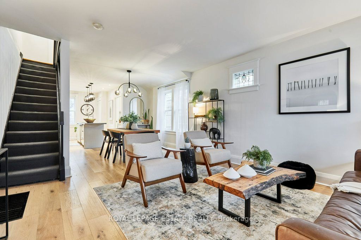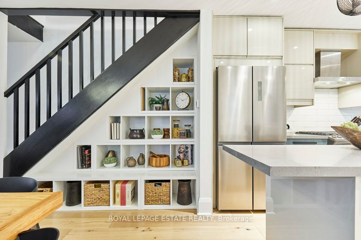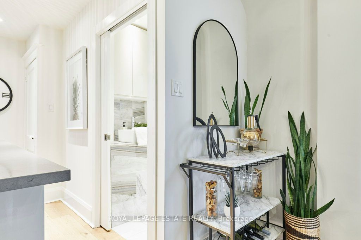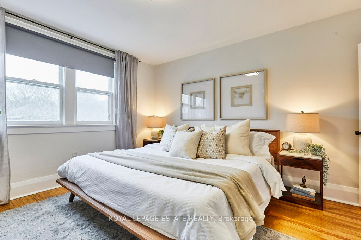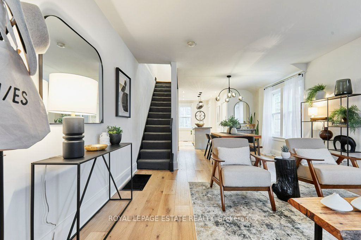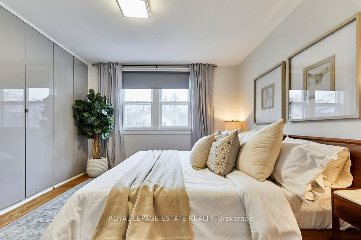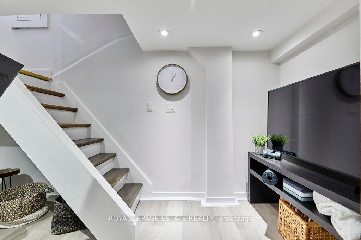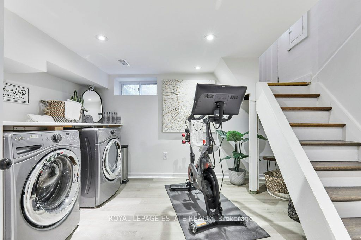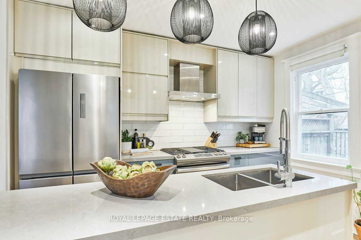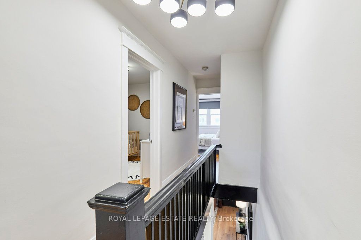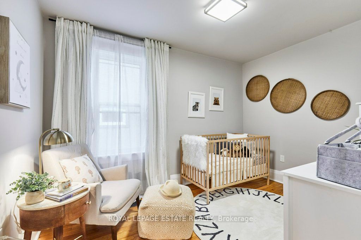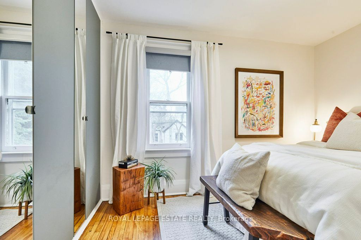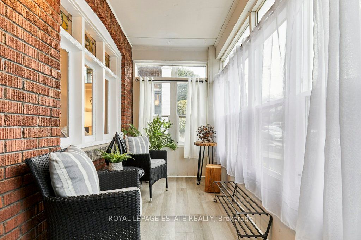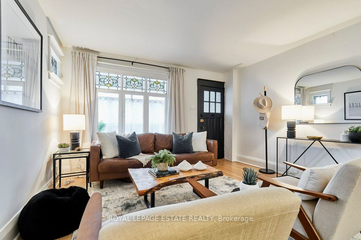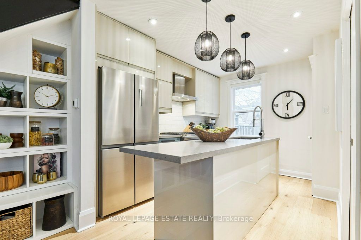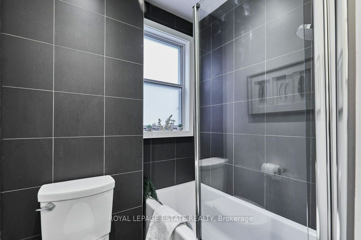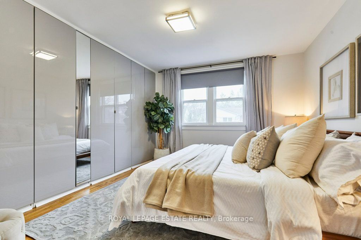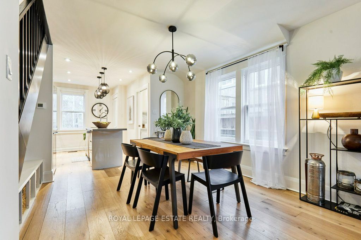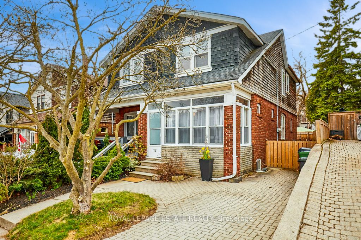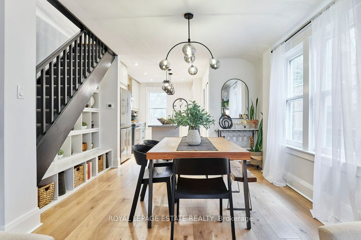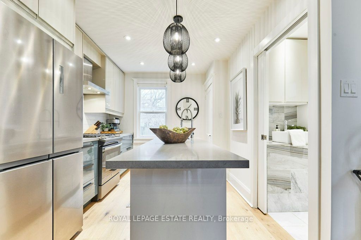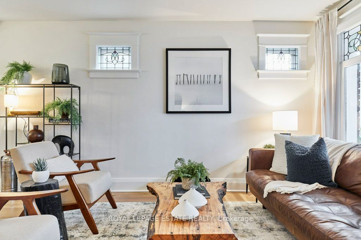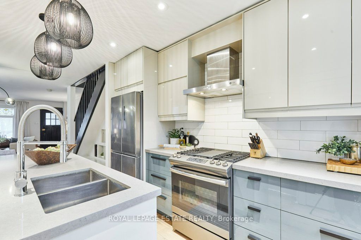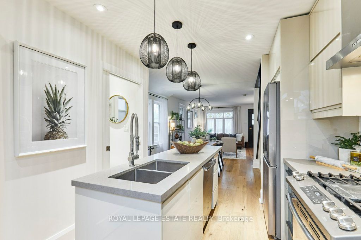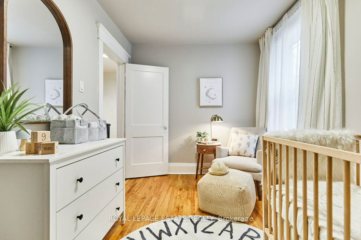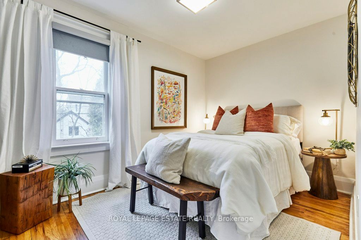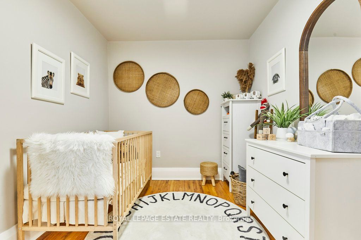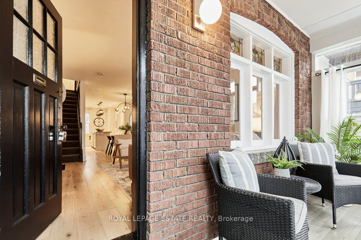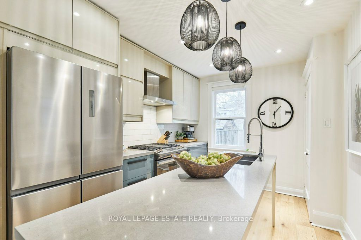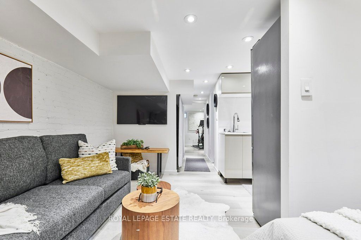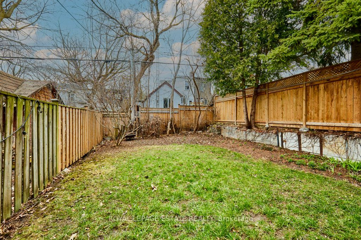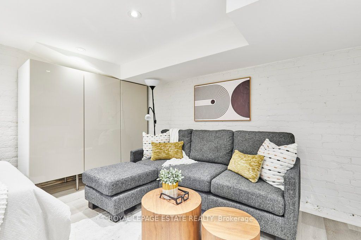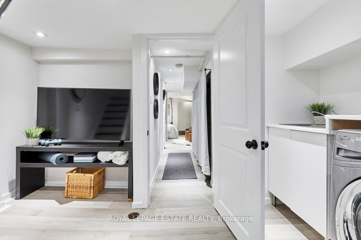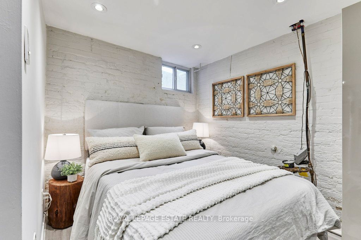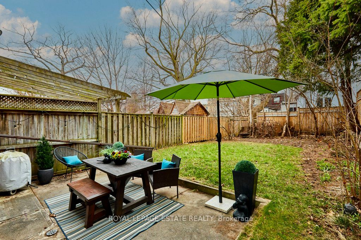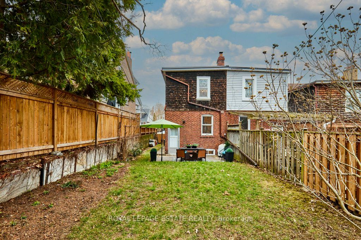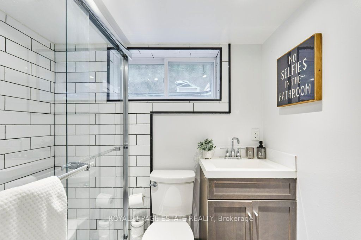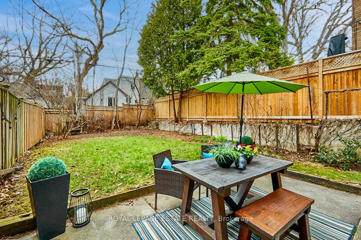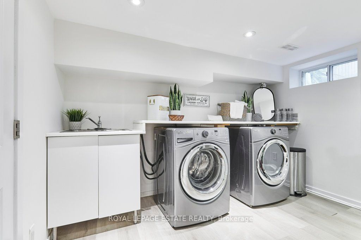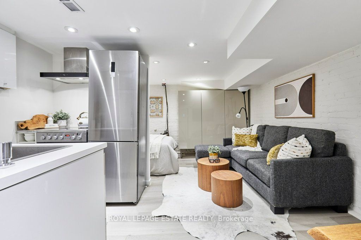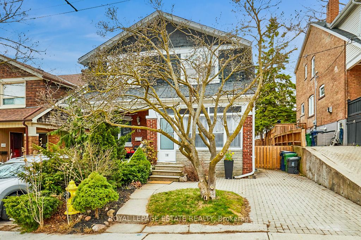
List Price: $1,199,000
16 Firstbrooke Road, Scarborough, M4E 2L1
- By ROYAL LEPAGE ESTATE REALTY
Semi-Detached |MLS - #E12093010|New
4 Bed
3 Bath
700-1100 Sqft.
22.5 x 94 Feet
None Garage
Room Information
| Room Type | Features | Level |
|---|---|---|
| Living Room 4.38 x 3.96 m | Stained Glass, Hardwood Floor, Open Concept | Main |
| Dining Room 3.93 x 3.28 m | B/I Bookcase, Hardwood Floor, Open Stairs | Main |
| Kitchen 3.49 x 2 m | Double Sink, Stainless Steel Appl, Centre Island | Main |
| Primary Bedroom 3.87 x 3.39 m | W/W Closet, Hardwood Floor, Window | Second |
| Bedroom 2 3.5 x 2.43 m | Hardwood Floor, Window | Second |
| Bedroom 3 3.43 x 2.45 m | W/W Closet, Hardwood Floor, Window | Second |
| Kitchen 2.25 x 1.45 m | Stainless Steel Appl, B/I Dishwasher, 3 Pc Bath | Lower |
| Bedroom 4.55 x 3.92 m | Combined w/Living, Window, Closet | Lower |
Client Remarks
Welcome to the Upper Beach! This updated 3-bedroom semi-detached home seamlessly blends classic character with modern conveniences. A stunning magnolia tree greets you upon arrival to your private driveway. The built-in porch provides a private spot to unwind or for day-to-day living. Step inside to an open concept main floor featuring wide plank engineered hardwood and original stained glass windows, maintaining that classic Beach charm. The main floor flows seamlessly to the updated kitchen with Gas Range stove and island. The home has three bathrooms - one on each floor - for added ease and functionality. Upstairs, three generously sized bedrooms with the primary bedroom spacious enough for a king-size bed and wall-to-wall built-in closets! The in-law suite, complete with a separate entrance and full kitchen, provides flexibility for extended family living or guest accommodations. Abundant storage throughout the home ensures all your belongings have a place. Entertain or relax in the fantastic backyard, perfect for gatherings and play. Enjoy the best of this vibrant pocket just steps away from Cassels Park, Norway Public School, Kingston Road Village, Queen Street, and the beach. Transit is a breeze with TTC access from Kingston Rd., Gerrard or Woodbine & minutes to the GO Train for downtown access. This home offers not just a place to live, but a lifestyle & community to cherish in one of the most sought-after neighbourhoods.
Property Description
16 Firstbrooke Road, Scarborough, M4E 2L1
Property type
Semi-Detached
Lot size
N/A acres
Style
2-Storey
Approx. Area
N/A Sqft
Home Overview
Basement information
Separate Entrance,Finished
Building size
N/A
Status
In-Active
Property sub type
Maintenance fee
$N/A
Year built
2024
Walk around the neighborhood
16 Firstbrooke Road, Scarborough, M4E 2L1Nearby Places

Shally Shi
Sales Representative, Dolphin Realty Inc
English, Mandarin
Residential ResaleProperty ManagementPre Construction
Mortgage Information
Estimated Payment
$0 Principal and Interest
 Walk Score for 16 Firstbrooke Road
Walk Score for 16 Firstbrooke Road

Book a Showing
Tour this home with Shally
Frequently Asked Questions about Firstbrooke Road
Recently Sold Homes in Scarborough
Check out recently sold properties. Listings updated daily
No Image Found
Local MLS®️ rules require you to log in and accept their terms of use to view certain listing data.
No Image Found
Local MLS®️ rules require you to log in and accept their terms of use to view certain listing data.
No Image Found
Local MLS®️ rules require you to log in and accept their terms of use to view certain listing data.
No Image Found
Local MLS®️ rules require you to log in and accept their terms of use to view certain listing data.
No Image Found
Local MLS®️ rules require you to log in and accept their terms of use to view certain listing data.
No Image Found
Local MLS®️ rules require you to log in and accept their terms of use to view certain listing data.
No Image Found
Local MLS®️ rules require you to log in and accept their terms of use to view certain listing data.
No Image Found
Local MLS®️ rules require you to log in and accept their terms of use to view certain listing data.
Check out 100+ listings near this property. Listings updated daily
See the Latest Listings by Cities
1500+ home for sale in Ontario
