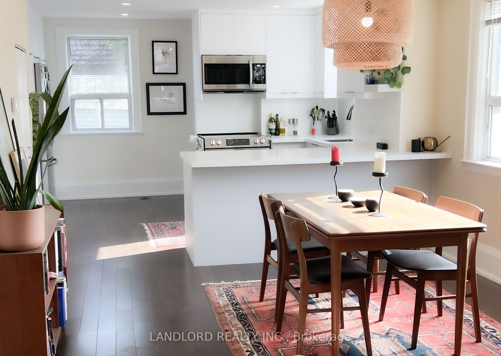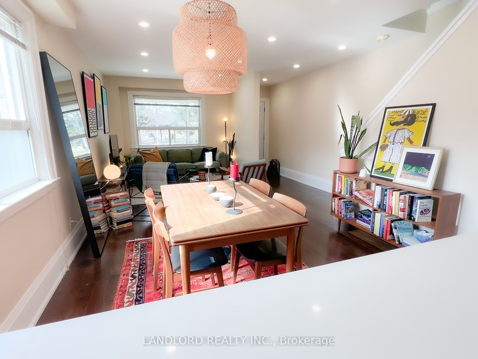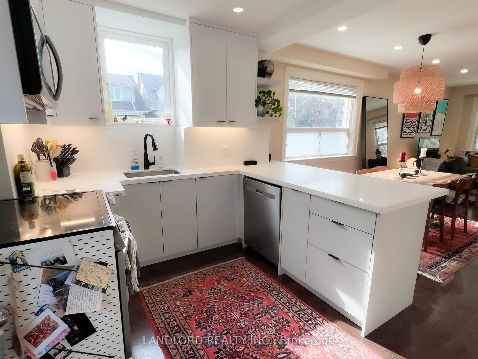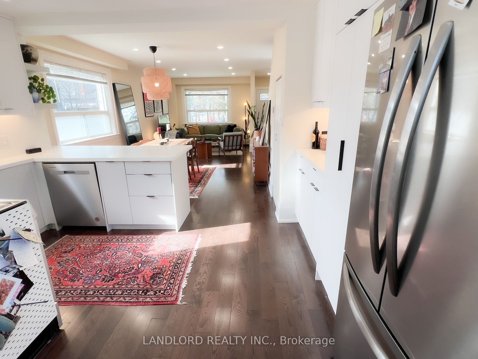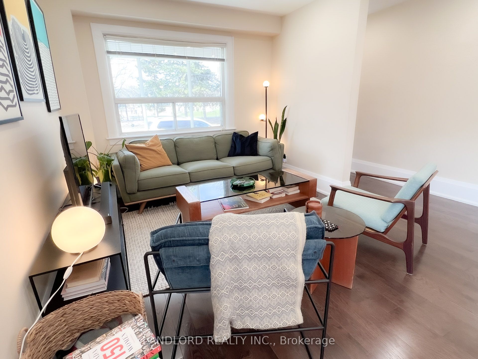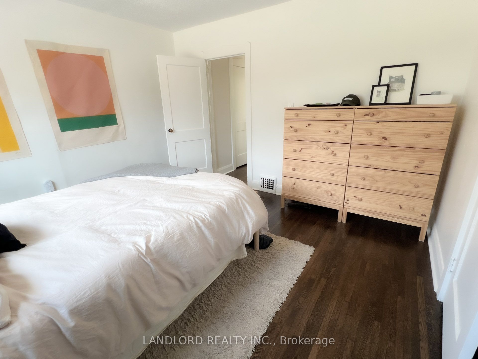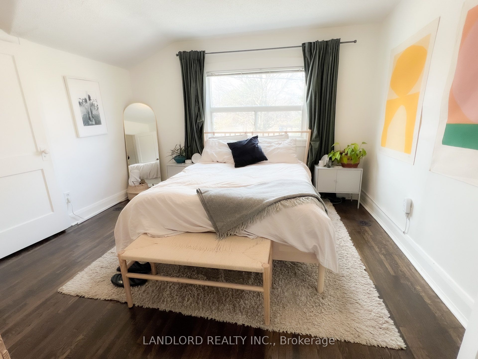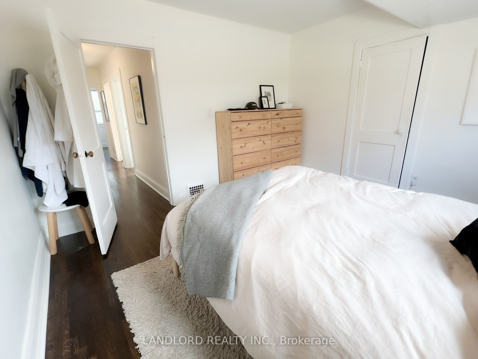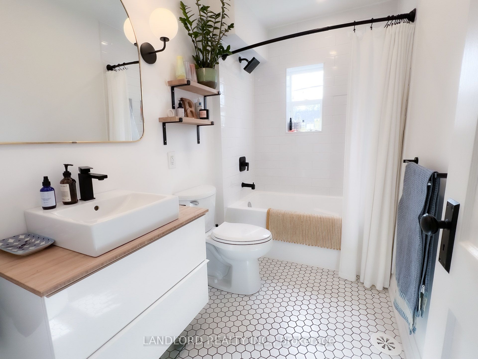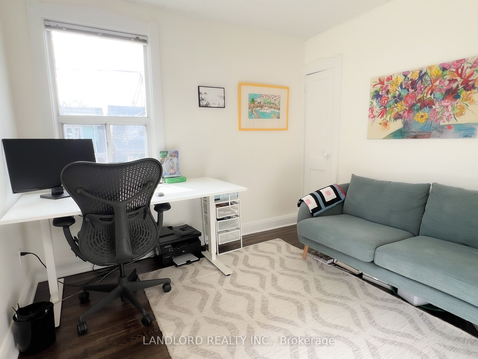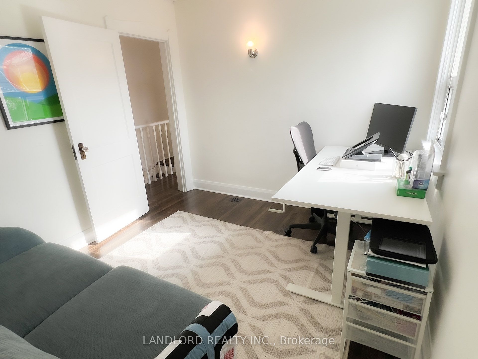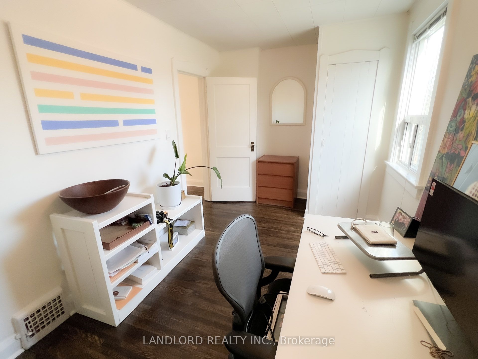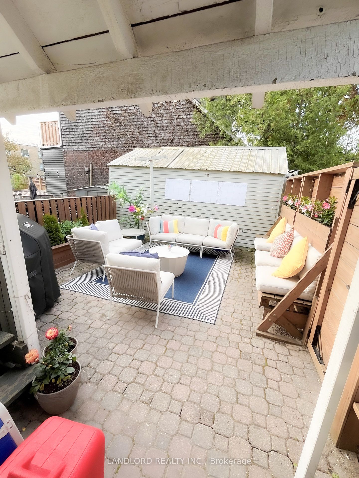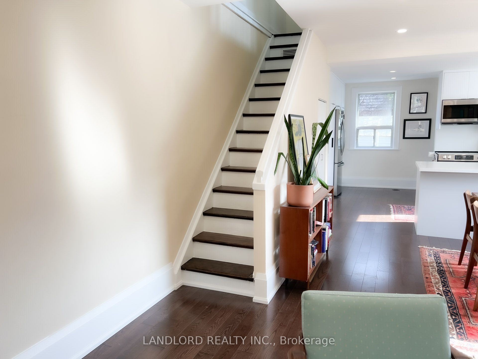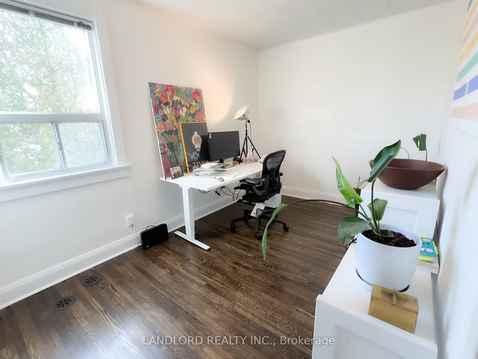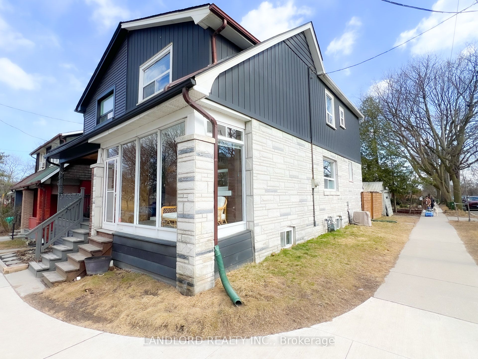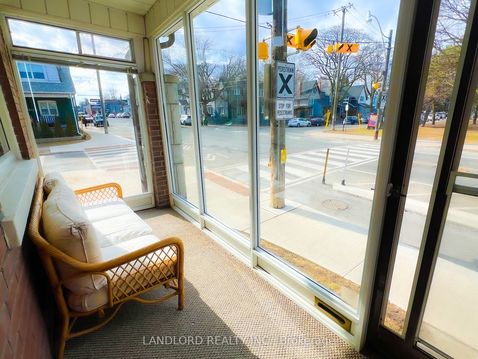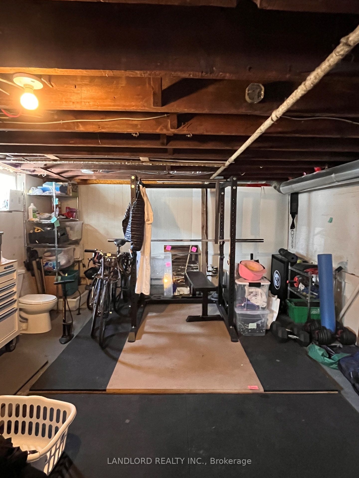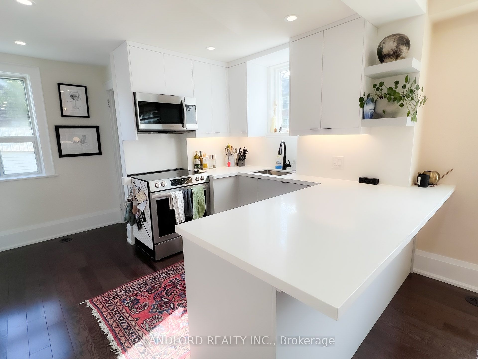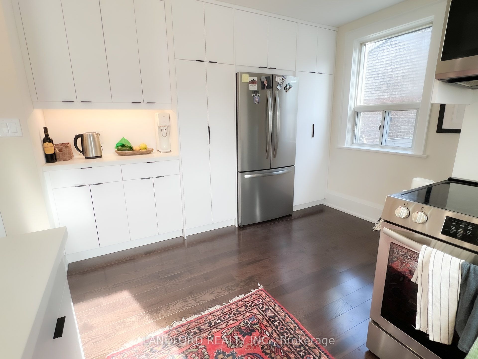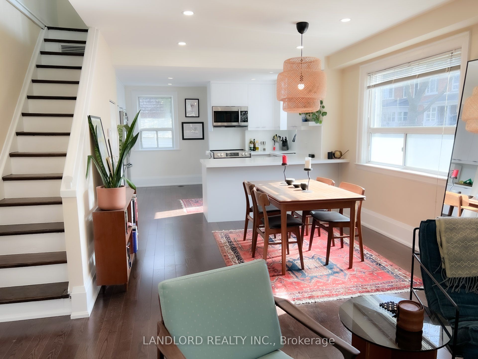
List Price: $3,950 /mo
1589 Dundas Street, Scarborough, M4L 1L1
- By LANDLORD REALTY INC.
Semi-Detached |MLS - #E12049990|New
3 Bed
1 Bath
1100-1500 Sqft.
None Garage
Client Remarks
Available May 1st: Owner-occupied semi-detached Leslieville unfurnished home that looks out over Greenwood Park! Enter through the fully window-enclosed porch sunroom to the open plan living/dining/kitchen area that is flooded every afternoon and evening with light to brighten up the already luminous recently-renovated kitchen with its white stone countertops, stainless steel appliances, and high gloss Scavolini-style cabinets with under-cabinet lighting. Up on the second floor are the three generously-sized bedrooms, each with a built in closet, and sharing an updated 4pc bathroom. Laundry is located in the unfinished basement that is straight down the stairs from the rear entrance. This home's features include wood flooring throughout the first floor and second floor, pot lights throughout the first floor, all-Samsung kitchen appliances, enclosed rear yard, family-sized front-loading washer and dryer, high efficiency AirMax high velocity HVAC system. Walk Score of 94!
Property Description
1589 Dundas Street, Scarborough, M4L 1L1
Property type
Semi-Detached
Lot size
N/A acres
Style
2-Storey
Approx. Area
N/A Sqft
Home Overview
Last check for updates
Virtual tour
N/A
Basement information
Unfinished
Building size
N/A
Status
In-Active
Property sub type
Maintenance fee
$N/A
Year built
--
Walk around the neighborhood
1589 Dundas Street, Scarborough, M4L 1L1Nearby Places

Shally Shi
Sales Representative, Dolphin Realty Inc
English, Mandarin
Residential ResaleProperty ManagementPre Construction
 Walk Score for 1589 Dundas Street
Walk Score for 1589 Dundas Street

Book a Showing
Tour this home with Shally
Frequently Asked Questions about Dundas Street
Recently Sold Homes in Scarborough
Check out recently sold properties. Listings updated daily
No Image Found
Local MLS®️ rules require you to log in and accept their terms of use to view certain listing data.
No Image Found
Local MLS®️ rules require you to log in and accept their terms of use to view certain listing data.
No Image Found
Local MLS®️ rules require you to log in and accept their terms of use to view certain listing data.
No Image Found
Local MLS®️ rules require you to log in and accept their terms of use to view certain listing data.
No Image Found
Local MLS®️ rules require you to log in and accept their terms of use to view certain listing data.
No Image Found
Local MLS®️ rules require you to log in and accept their terms of use to view certain listing data.
No Image Found
Local MLS®️ rules require you to log in and accept their terms of use to view certain listing data.
No Image Found
Local MLS®️ rules require you to log in and accept their terms of use to view certain listing data.
Check out 100+ listings near this property. Listings updated daily
See the Latest Listings by Cities
1500+ home for sale in Ontario
