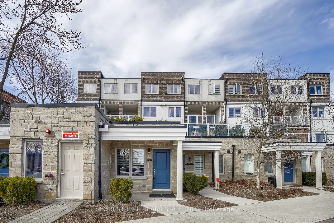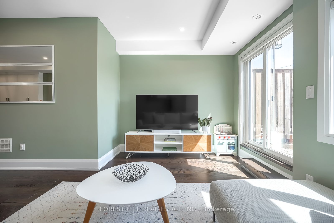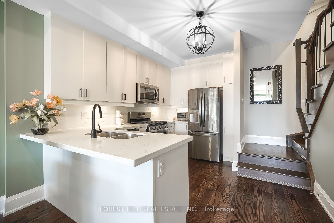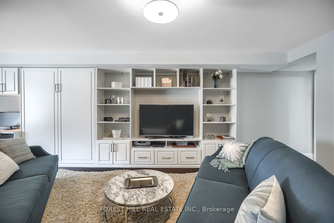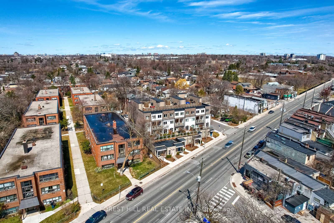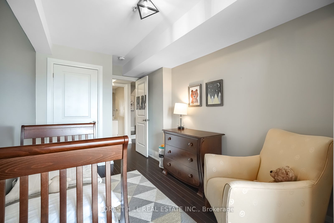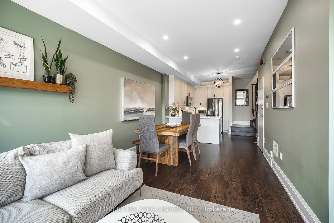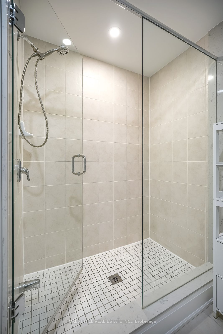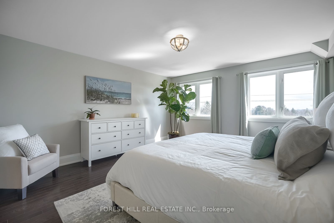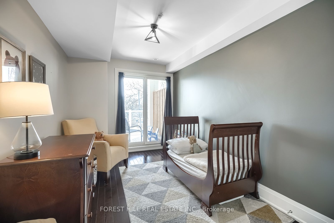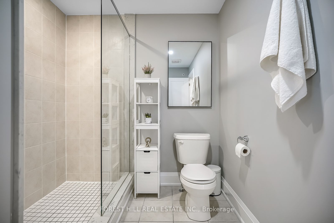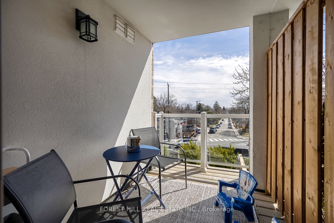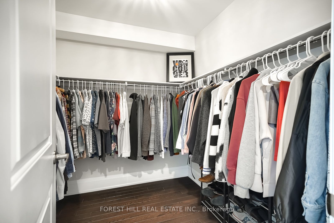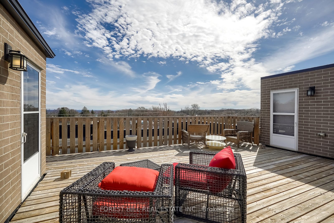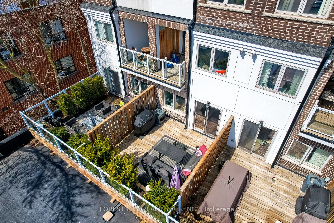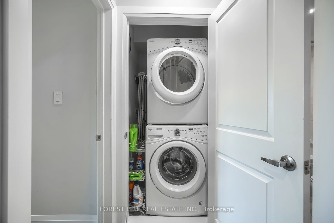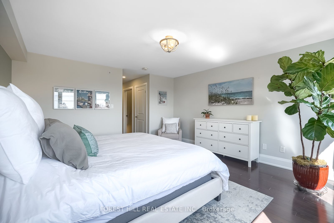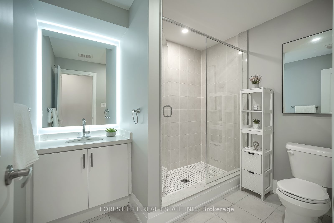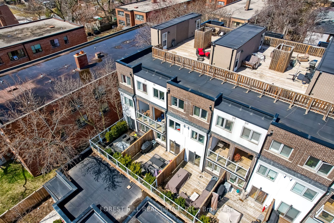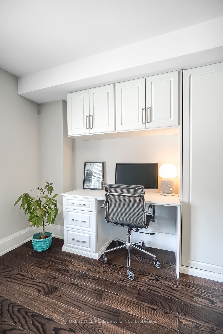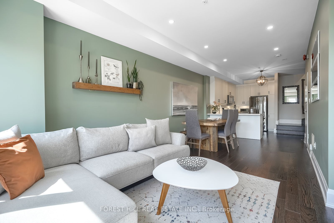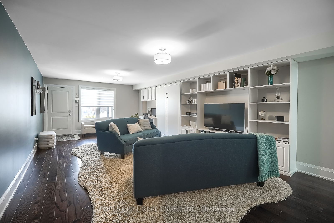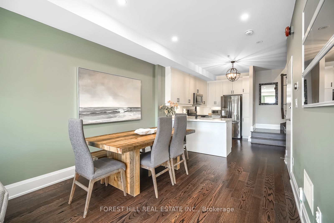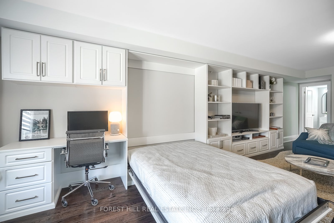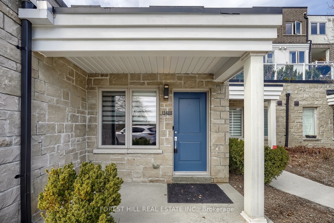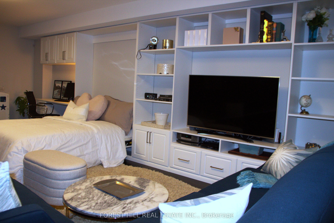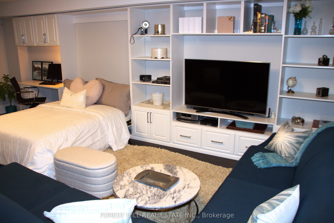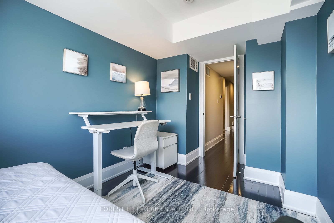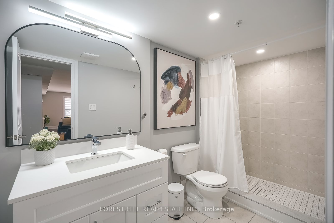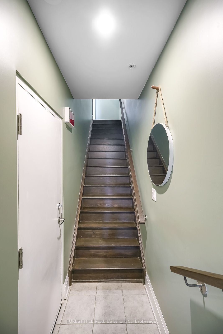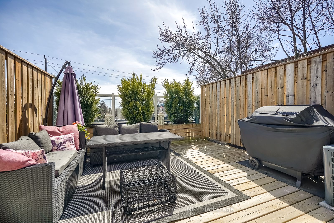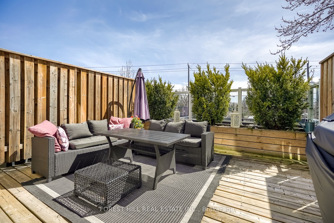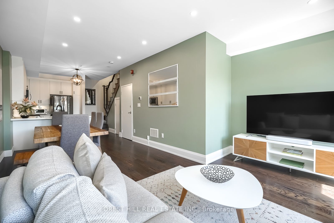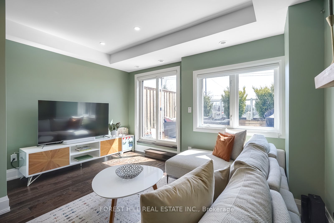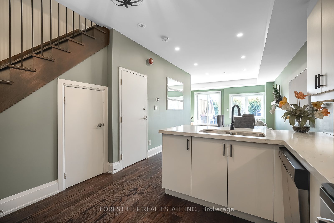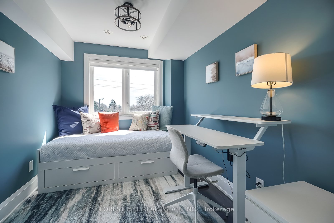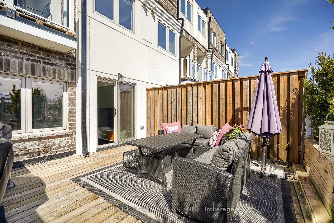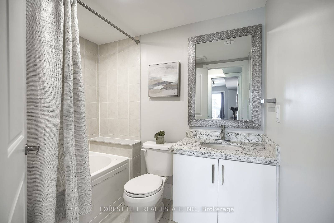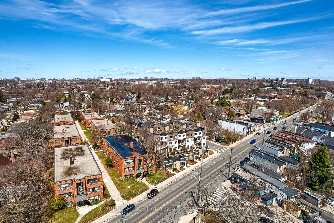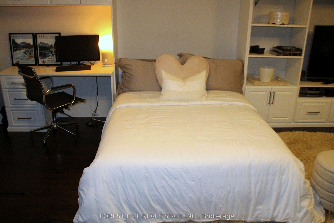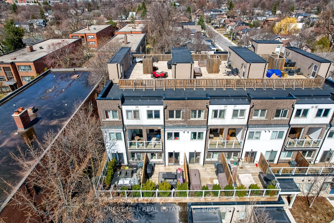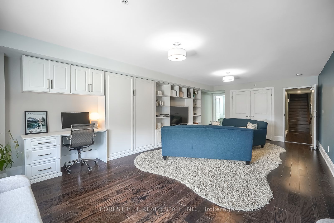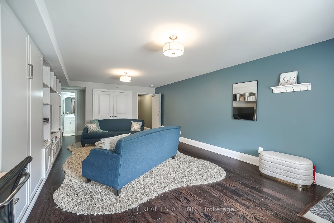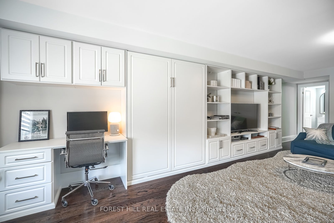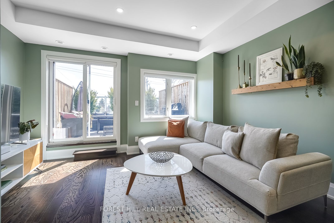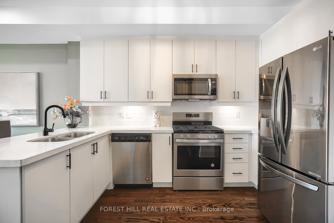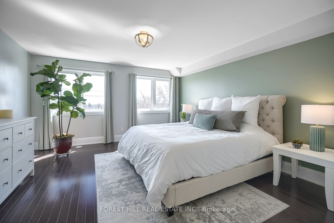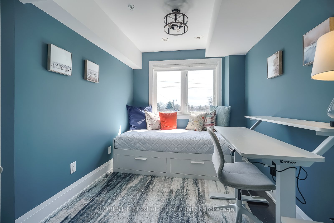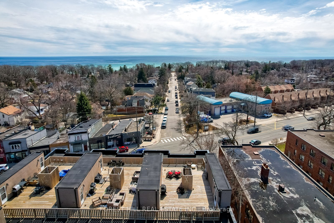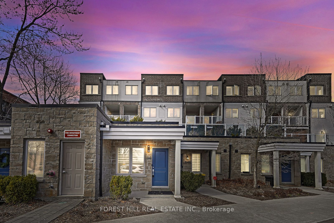
List Price: $799,000
1548B Kingston Road, Scarborough, M1N 1R7
- By FOREST HILL REAL ESTATE INC.
Att/Row/Townhouse|MLS - #E12066526|New
3 Bed
3 Bath
2000-2500 Sqft.
Other Garage
Room Information
| Room Type | Features | Level |
|---|---|---|
| Living Room 6.27 x 3.26 m | Combined w/Dining, W/O To Deck, Hardwood Floor | Main |
| Dining Room 6.27 x 3.26 m | Breakfast Bar, Hardwood Floor, Open Concept | Main |
| Kitchen 2.37 x 3.65 m | Quartz Counter, Modern Kitchen, Stainless Steel Appl | Main |
| Bedroom 2 2.62 x 3.68 m | W/O To Balcony, South View, Hardwood Floor | Second |
| Bedroom 3 2.52 x 3.68 m | Window, South View, Hardwood Floor | Second |
| Primary Bedroom 4.45 x 4.6 m | 3 Pc Ensuite, Walk-In Closet(s), Hardwood Floor | Third |
Client Remarks
Welcome to 1548B Kingston Road in the heart of Birch Cliff! This stylish and spacious freehold townhome offers over 2,000 sq ft of thoughtfully designed living space just minutes from Lake Ontario and the majestic Bluffs. Only six years young, featuring 3 bedrooms, 3 bathrooms, multiple outdoor spaces, indoor parking and locker, this maintenance-free home is perfect for modern family living. Step inside and discover the versatile ground floor family room/guest suite. Featuring a sleek Murphy bed, built-in shelving and a full three-piece washroom, it is ideal for visiting in-laws, a nanny, or a private home-office. Head upstairs to the modern kitchen featuring stainless steel appliances, gas stove with quartz countertops, with open-concept dining and living rooms. This sun-filled space has a walk-out to your expansive private patio, with gas BBQ hookup, ideal for entertaining. Head upstairs for the bedrooms and two full bathrooms: the primary suite is a sanctuary, featuring a spacious walk-in closet, 3 piece ensuite and natural light that pours in from the south-facing windows. The unit is capped off by a rooftop deck with south-facing views of Lake Ontario. An indoor parking spot with a storage locker is also included, for convenience. Nestled in a tight-knit, community-minded neighbourhood, you are steps from locally-owned pubs, cozy cafés, and unique shops as well as the serene lakefront trails. Families will love the proximity to daycares, public schools, a vibrant community centre, and a future hockey arena. This is not just a home, its a lifestyle. Live and work, grow your family, entertain your friends, and become part of a thriving, welcoming community. A rare offering that checks all the boxes, with maintenance-free living: urban convenience meets lakeside charm!
Property Description
1548B Kingston Road, Scarborough, M1N 1R7
Property type
Att/Row/Townhouse
Lot size
N/A acres
Style
Other
Approx. Area
N/A Sqft
Home Overview
Last check for updates
Virtual tour
N/A
Basement information
None
Building size
N/A
Status
In-Active
Property sub type
Maintenance fee
$N/A
Year built
--
Walk around the neighborhood
1548B Kingston Road, Scarborough, M1N 1R7Nearby Places

Shally Shi
Sales Representative, Dolphin Realty Inc
English, Mandarin
Residential ResaleProperty ManagementPre Construction
Mortgage Information
Estimated Payment
$0 Principal and Interest
 Walk Score for 1548B Kingston Road
Walk Score for 1548B Kingston Road

Book a Showing
Tour this home with Shally
Frequently Asked Questions about Kingston Road
Recently Sold Homes in Scarborough
Check out recently sold properties. Listings updated daily
No Image Found
Local MLS®️ rules require you to log in and accept their terms of use to view certain listing data.
No Image Found
Local MLS®️ rules require you to log in and accept their terms of use to view certain listing data.
No Image Found
Local MLS®️ rules require you to log in and accept their terms of use to view certain listing data.
No Image Found
Local MLS®️ rules require you to log in and accept their terms of use to view certain listing data.
No Image Found
Local MLS®️ rules require you to log in and accept their terms of use to view certain listing data.
No Image Found
Local MLS®️ rules require you to log in and accept their terms of use to view certain listing data.
No Image Found
Local MLS®️ rules require you to log in and accept their terms of use to view certain listing data.
No Image Found
Local MLS®️ rules require you to log in and accept their terms of use to view certain listing data.
Check out 100+ listings near this property. Listings updated daily
See the Latest Listings by Cities
1500+ home for sale in Ontario
