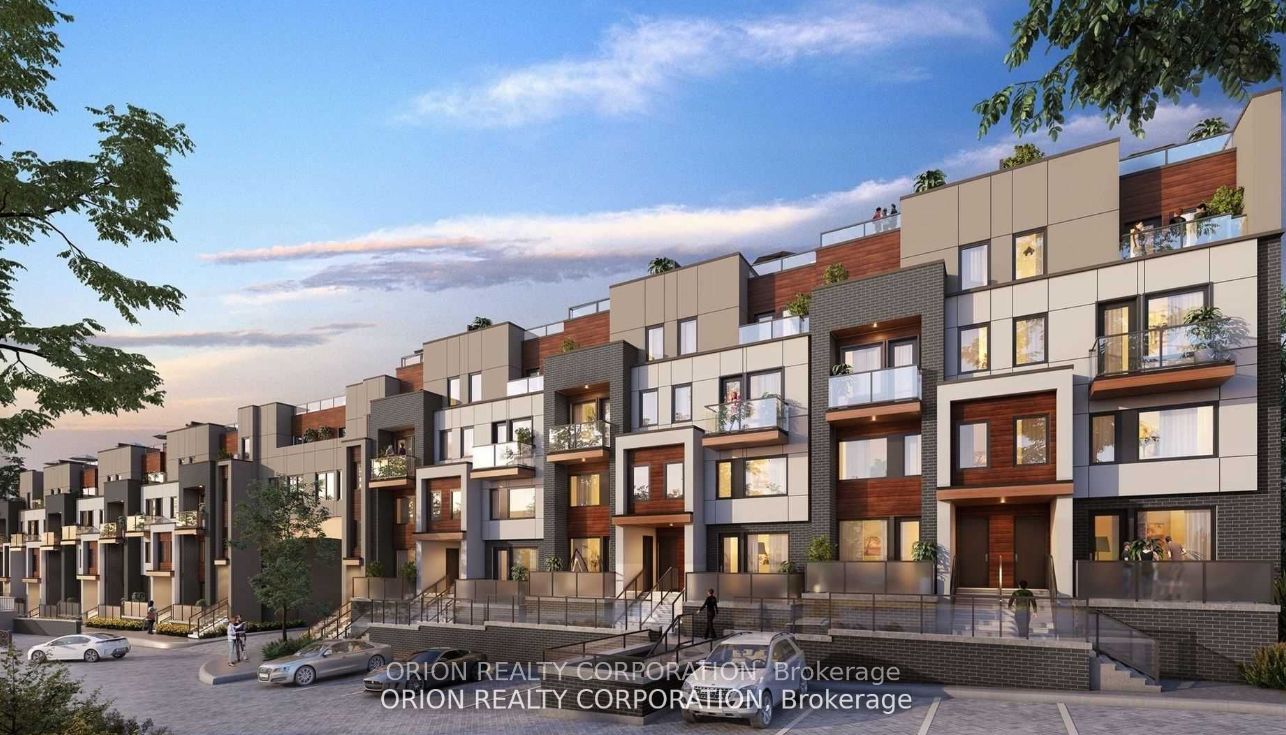
List Price: $1,249,990
1455 O'connor Drive, Scarborough, M4B 2V5
- By ORION REALTY CORPORATION
Condo Townhouse|MLS - #E12084135|New
3 Bed
3 Bath
1200-1399 Sqft.
None Garage
Included in Maintenance Fee:
Common Elements
Building Insurance
Room Information
| Room Type | Features | Level |
|---|---|---|
| Living Room 3.3 x 4.11 m | Combined w/Dining | Main |
| Kitchen 2.29 x 3.81 m | Combined w/Living | Main |
| Primary Bedroom 2.87 x 3.28 m | W/O To Balcony, 4 Pc Ensuite | Second |
| Bedroom 2 2.59 x 2.82 m | Walk-In Closet(s) | Third |
Client Remarks
Welcome to the O'Connor at Amsterdam, An upgraded Brand New Luxury Condo Townhome in Central East York. Close to Schools, Shopping and Transit. This beautiful 3 bedroom offers 1325 Sqft interior and 470 sqft of outdoor space. Balconies on each level complete with appliances. Amenities Include a gym, party room, and Car Wash Station. Features and Finishes include: Contemporary Cabinetry & Upgraded Quartz counter tops and upgraded Waterfall Kitchen island. Quality Laminate Flooring Throughout W/ Upgraded Tiling in the bathrooms. and Upgraded Tiles in Foyer, Smooth ceilings, chef's kitchen with breakfast bar, staggered Glass Tile backsplash, track light, Soft-close drawers & undermount Sink with Pullout Faucet. The parking and locker are not included. Parking is Available for Purchase.
Property Description
1455 O'connor Drive, Scarborough, M4B 2V5
Property type
Condo Townhouse
Lot size
N/A acres
Style
Stacked Townhouse
Approx. Area
N/A Sqft
Home Overview
Last check for updates
Virtual tour
N/A
Basement information
None
Building size
N/A
Status
In-Active
Property sub type
Maintenance fee
$0
Year built
--
Amenities
Car Wash
Gym
Party Room/Meeting Room
Walk around the neighborhood
1455 O'connor Drive, Scarborough, M4B 2V5Nearby Places

Shally Shi
Sales Representative, Dolphin Realty Inc
English, Mandarin
Residential ResaleProperty ManagementPre Construction
Mortgage Information
Estimated Payment
$0 Principal and Interest
 Walk Score for 1455 O'connor Drive
Walk Score for 1455 O'connor Drive

Book a Showing
Tour this home with Shally
Frequently Asked Questions about O'connor Drive
Recently Sold Homes in Scarborough
Check out recently sold properties. Listings updated daily
No Image Found
Local MLS®️ rules require you to log in and accept their terms of use to view certain listing data.
No Image Found
Local MLS®️ rules require you to log in and accept their terms of use to view certain listing data.
No Image Found
Local MLS®️ rules require you to log in and accept their terms of use to view certain listing data.
No Image Found
Local MLS®️ rules require you to log in and accept their terms of use to view certain listing data.
No Image Found
Local MLS®️ rules require you to log in and accept their terms of use to view certain listing data.
No Image Found
Local MLS®️ rules require you to log in and accept their terms of use to view certain listing data.
No Image Found
Local MLS®️ rules require you to log in and accept their terms of use to view certain listing data.
No Image Found
Local MLS®️ rules require you to log in and accept their terms of use to view certain listing data.
Check out 100+ listings near this property. Listings updated daily
See the Latest Listings by Cities
1500+ home for sale in Ontario
