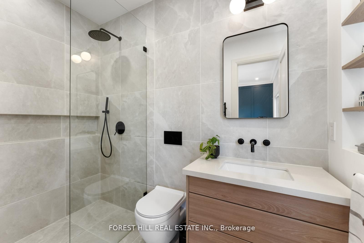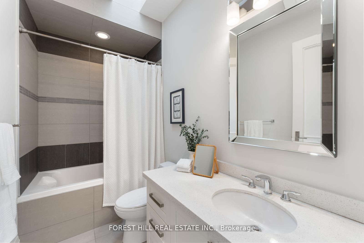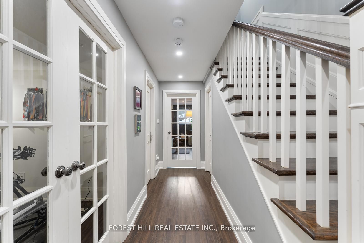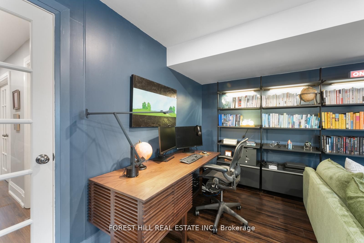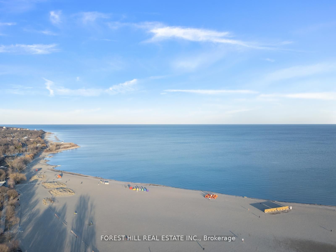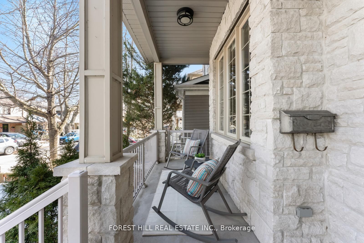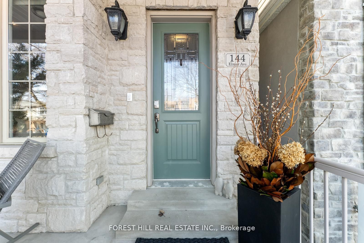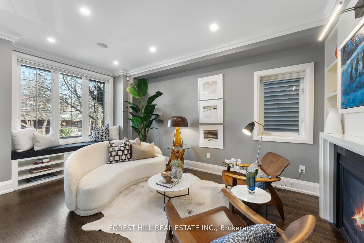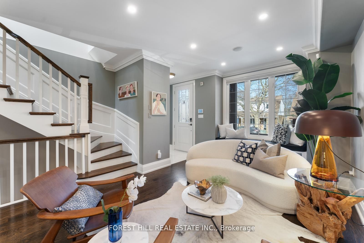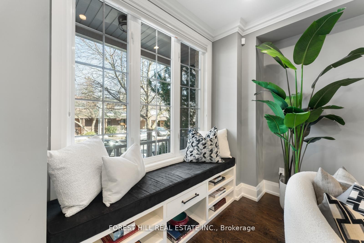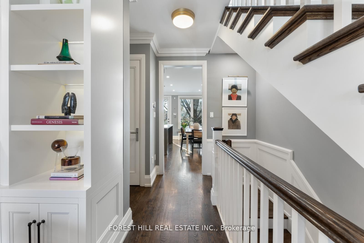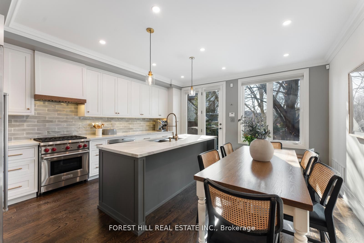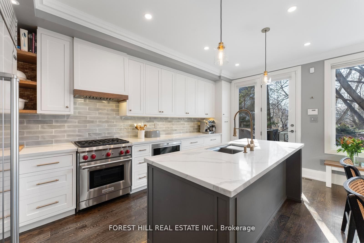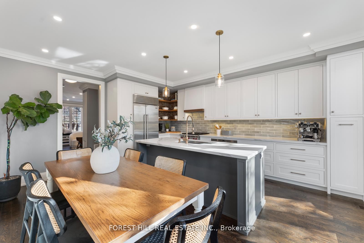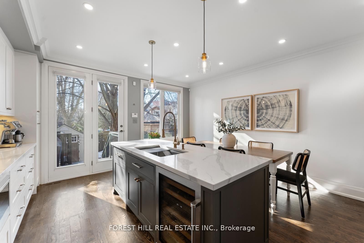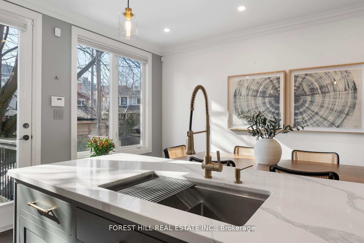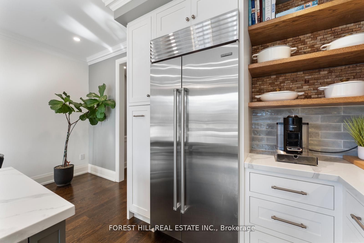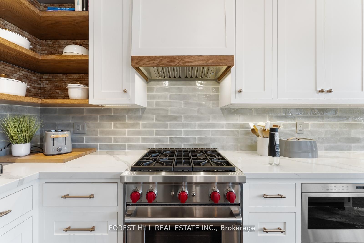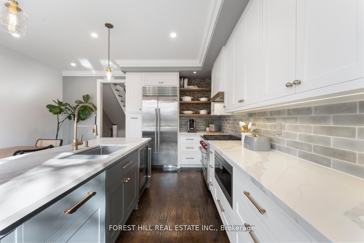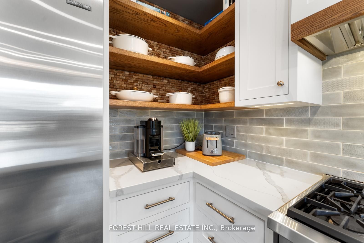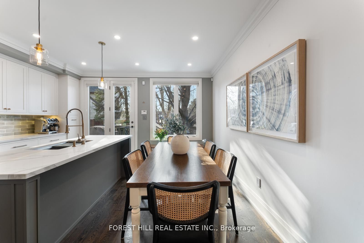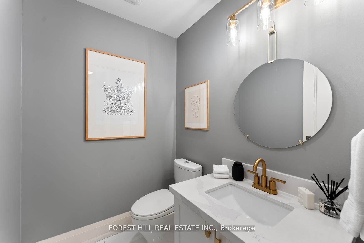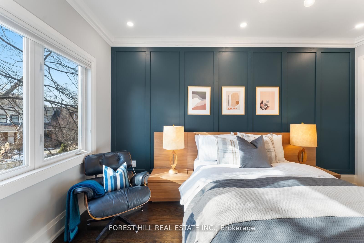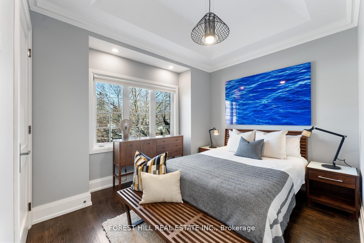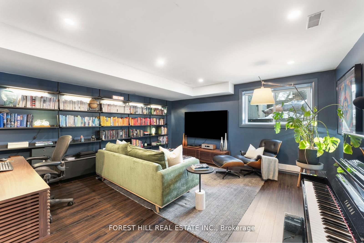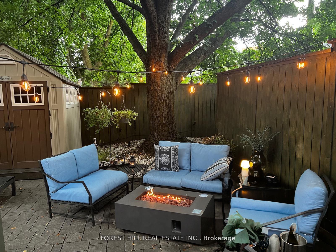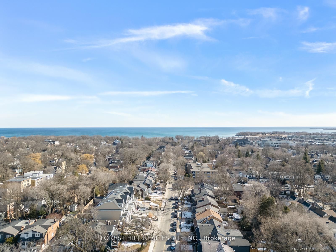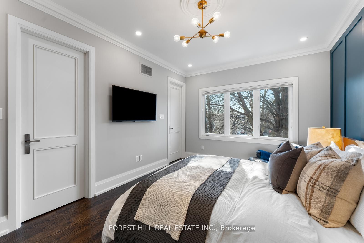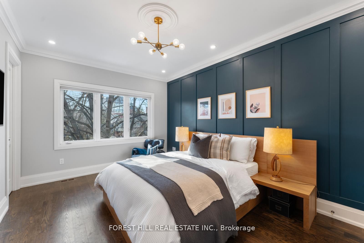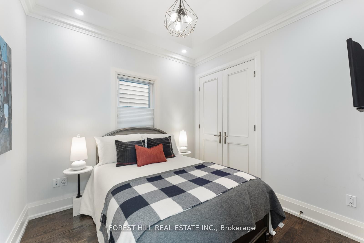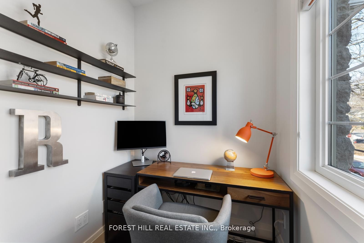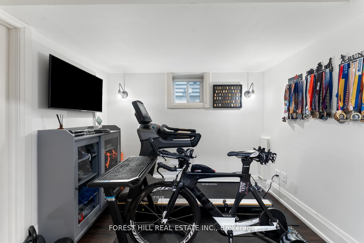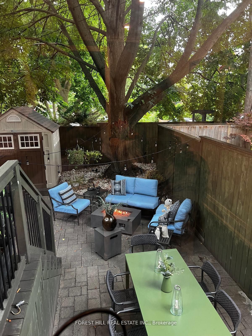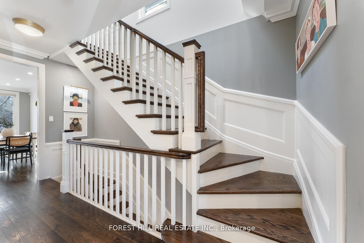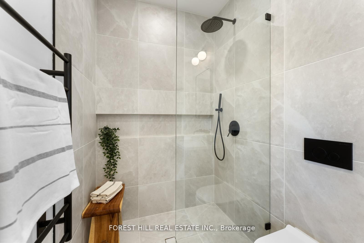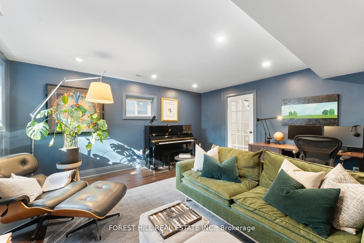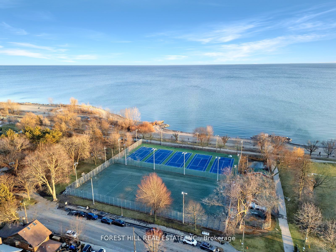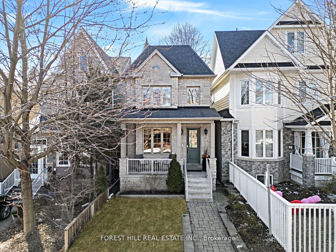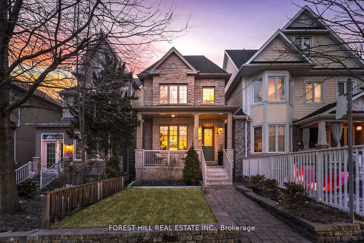
List Price: $2,275,000
144 Elmer Avenue, Scarborough, M4L 3R8
- By FOREST HILL REAL ESTATE INC.
Detached|MLS - #E12057013|New
4 Bed
4 Bath
2000-2500 Sqft.
None Garage
Room Information
| Room Type | Features | Level |
|---|---|---|
| Living Room 3.84 x 5.74 m | Fireplace, B/I Shelves, Large Window | Main |
| Dining Room 2.22 x 5.2 m | Large Window, Hardwood Floor, Open Concept | Main |
| Kitchen 2.62 x 5.2 m | Stainless Steel Appl, Backsplash, W/O To Deck | Main |
| Primary Bedroom 3.2 x 4.52 m | Large Window, Walk-In Closet(s), 3 Pc Ensuite | Second |
| Bedroom 2 2.63 x 2.88 m | Hardwood Floor, Crown Moulding, Closet | Second |
| Bedroom 3 3.84 x 3.26 m | Hardwood Floor, Crown Moulding, Large Window | Second |
Client Remarks
Nestled on a quiet rise along Elmer Avenue you will find find an impeccable home that captivates at first sight with its picture-perfect presence. Meticulously designed with unparalleled craftsmanship & thoughtful attention to detail, you will notice a level of finish and style rarely seen on the market. If you've been waiting for the one, this is it! Step inside and be instantly wowed - 9 ft ceilings, rich hardwood flr, elegant crown mouldings & wainscoting set the stage.A bright, inviting Living Rm with custom built-ins, a cozy fireplace, and a bespoke window seat overlooking the front porch create a space you'll never want to leave.At the heart of the home is a show stopping, custom chefs kitchen outfitted with a Wolf Range, SubZero Fridge/Frzr & Sub Zero Wine Fridge designed for both entertaining & everyday living. Gather around the oversized kitchen island or step outside to a private backyard oasis your new favourite spot for al fresco dinners & evenings under the stars.Upstairs, natural light cascades through a skylight, leading you to the serene primary suite. Wake up to treetop views & enjoy the luxury of a meticulously designed W/I closet. The newly renovated (2023) ensuite is a spa-like retreat, complete with a seamless W/I shower. Two additional bedrms w soaring cathedral ceilings and ample closet space complete the second level while the third bedrm features a versatile tandem space perfect as a home office, dressing rm or personal retreat. The Lower Level features a bright Rec Rm with a large above-grade window & an additional flex space perfect for a home office, gym, or creative studio.And then, theres The Beaches from evening strolls along the Boardwalk the vibrant energy of Queen St, Kew Gardens & Woodbine Prk, this is Toronto's ultimate lakeside lifestyle. Top-rated schools, fantastic public transit and a strong sense of community, its a neighbourhood where charming cafés, friendly neighbours, and wagging tails set the stage for your next chapter.
Property Description
144 Elmer Avenue, Scarborough, M4L 3R8
Property type
Detached
Lot size
N/A acres
Style
2-Storey
Approx. Area
N/A Sqft
Home Overview
Last check for updates
Virtual tour
N/A
Basement information
Finished
Building size
N/A
Status
In-Active
Property sub type
Maintenance fee
$N/A
Year built
--
Walk around the neighborhood
144 Elmer Avenue, Scarborough, M4L 3R8Nearby Places

Shally Shi
Sales Representative, Dolphin Realty Inc
English, Mandarin
Residential ResaleProperty ManagementPre Construction
Mortgage Information
Estimated Payment
$0 Principal and Interest
 Walk Score for 144 Elmer Avenue
Walk Score for 144 Elmer Avenue

Book a Showing
Tour this home with Shally
Frequently Asked Questions about Elmer Avenue
Recently Sold Homes in Scarborough
Check out recently sold properties. Listings updated daily
No Image Found
Local MLS®️ rules require you to log in and accept their terms of use to view certain listing data.
No Image Found
Local MLS®️ rules require you to log in and accept their terms of use to view certain listing data.
No Image Found
Local MLS®️ rules require you to log in and accept their terms of use to view certain listing data.
No Image Found
Local MLS®️ rules require you to log in and accept their terms of use to view certain listing data.
No Image Found
Local MLS®️ rules require you to log in and accept their terms of use to view certain listing data.
No Image Found
Local MLS®️ rules require you to log in and accept their terms of use to view certain listing data.
No Image Found
Local MLS®️ rules require you to log in and accept their terms of use to view certain listing data.
No Image Found
Local MLS®️ rules require you to log in and accept their terms of use to view certain listing data.
Check out 100+ listings near this property. Listings updated daily
See the Latest Listings by Cities
1500+ home for sale in Ontario
