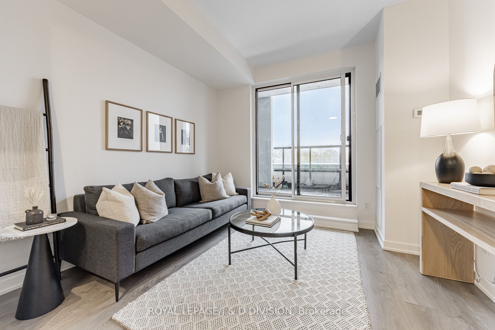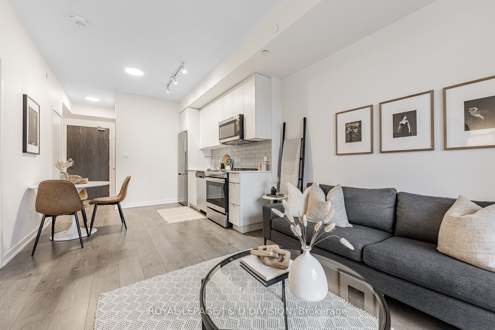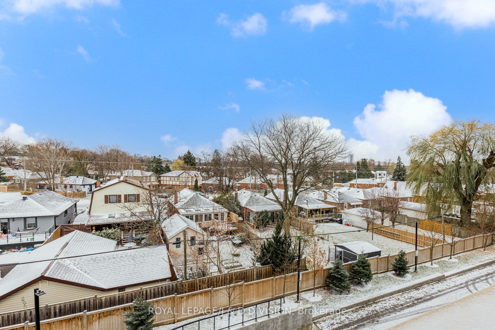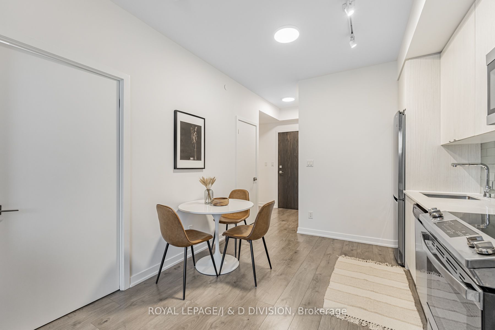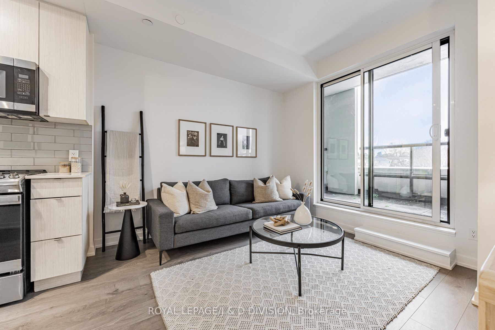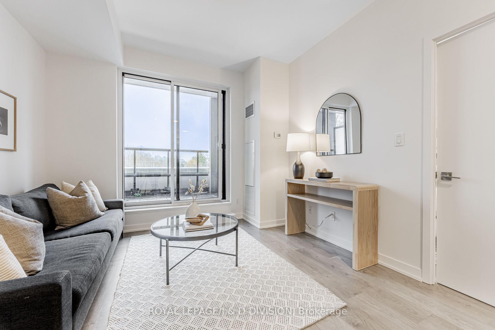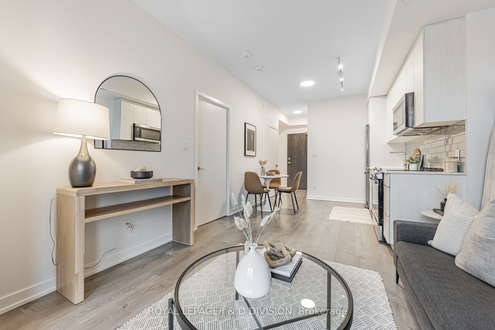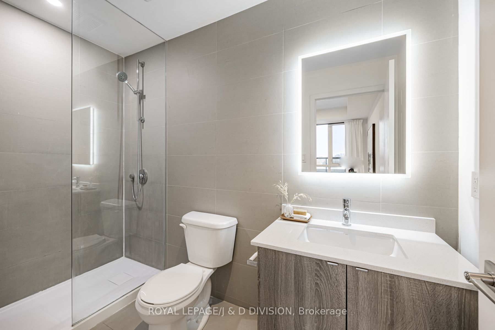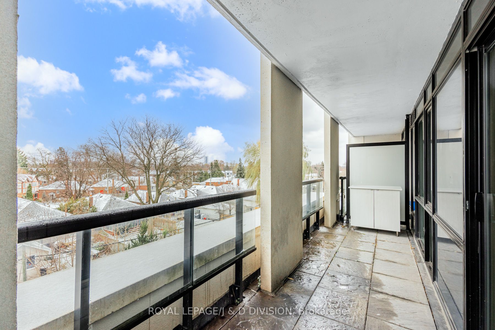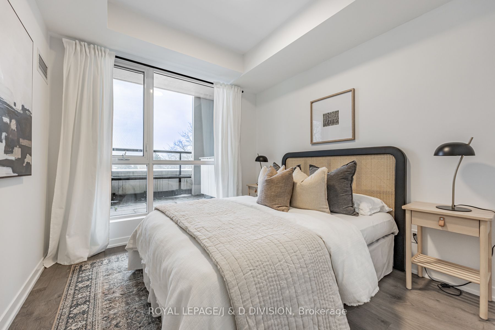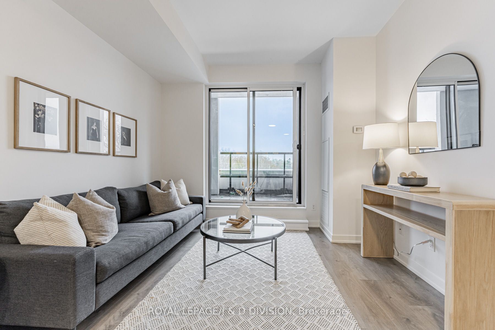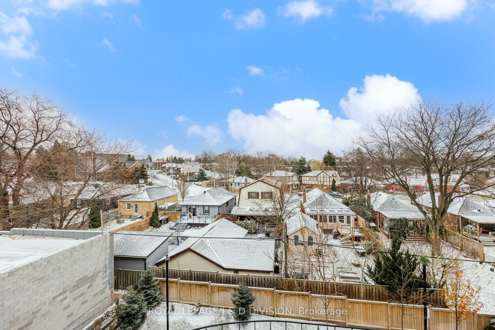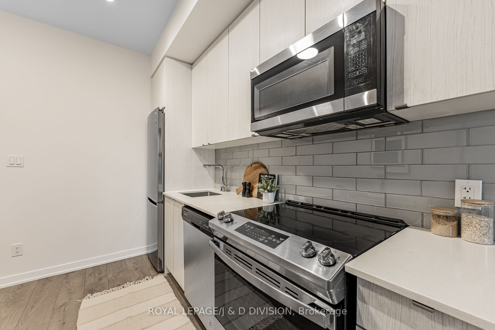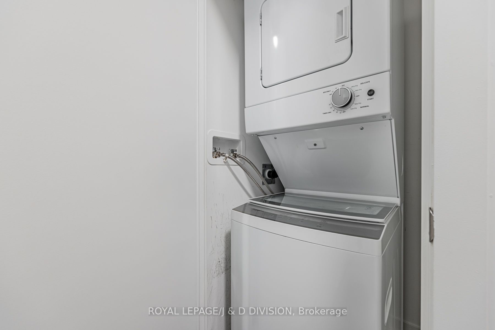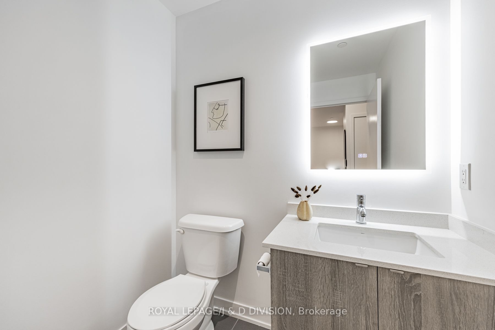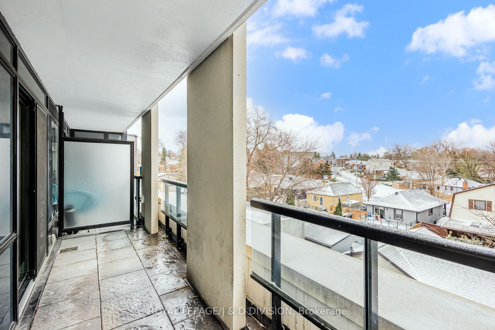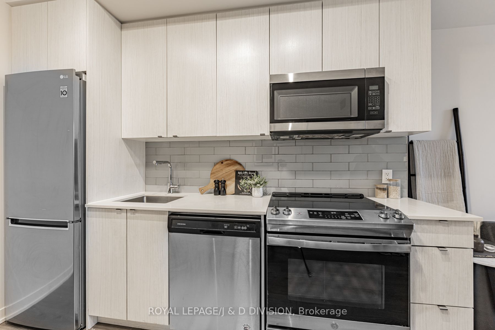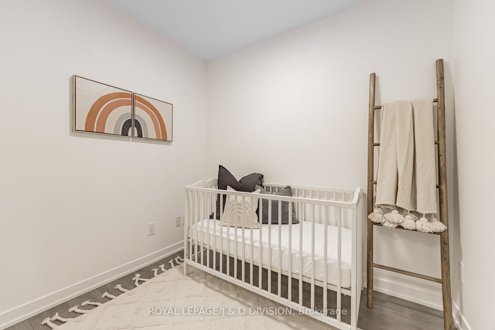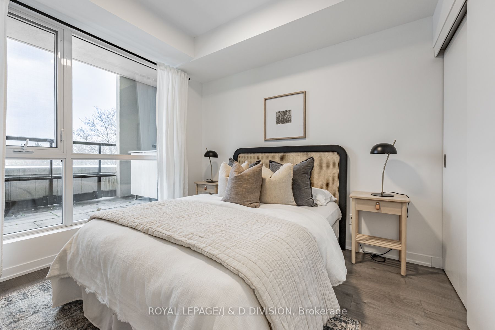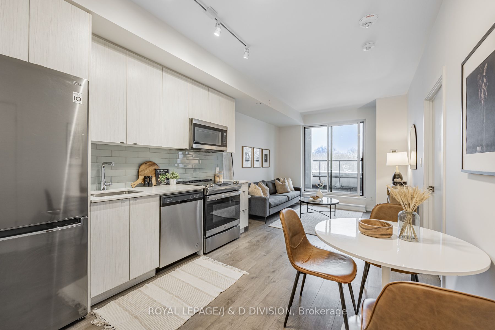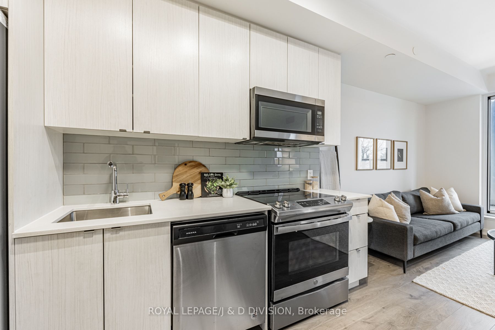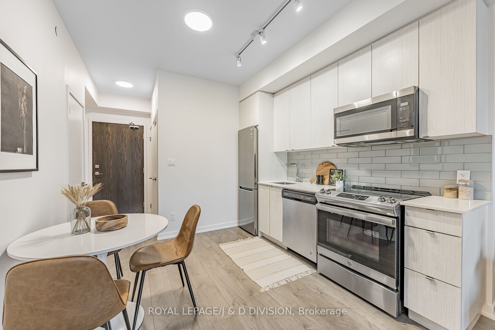
List Price: $2,500 /mo
1401 O'connor Drive, Scarborough, M4B 2V5
- By ROYAL LEPAGE/J & D DIVISION
Condo Apartment|MLS - #E12085728|New
2 Bed
2 Bath
600-699 Sqft.
Underground Garage
Room Information
| Room Type | Features | Level |
|---|---|---|
| Kitchen 3.1 x 6.25 m | Open Concept | Flat |
| Living Room 3.3 x 3.2 m | Open Concept, W/O To Terrace | Flat |
| Primary Bedroom 3.15 x 2.59 m | 3 Pc Ensuite, Large Window, Double Closet | Flat |
Client Remarks
Don't miss this rare gem with a private terrace retreat! This impeccably designed 1+1 bedroom, 2-bath suite offers a rare opportunity to lease a modern sanctuary in one of East York's most desirable boutique residences. Thoughtfully laid out and one of the few units with soaring 9-foot ceilings, this suite stands apart for its expansive, covered south-east facing terrace, a private outdoor escape overlooking trees, rooftops, and sunlit skies. Enjoy peaceful mornings and serene evenings in total privacy, far removed from noisy traffic and street activity. Inside, the open-concept layout is both functional and stylish, with clean lines and contemporary finishes throughout. The primary bedroom features a 3-piece ensuite, while the large den offers den offers flexibility to be used an office space or a second bedroom area. Additional conveniences include a parking space, locker, ensuite laundry and BBQ connectivity. Residents enjoy a full suite of amenities including a rooftop fitness centre, yoga studio, games room, party room with dining area, outdoor BBQ terrace, and guest suites for visiting friends or family. Located steps from transit, dining, green space, and the upcoming Eglinton Crosstown LRT, with effortless access to the DVP, shops, and The Danforth, this modern unit offers elevated modern living in a tranquil setting.
Property Description
1401 O'connor Drive, Scarborough, M4B 2V5
Property type
Condo Apartment
Lot size
N/A acres
Style
Apartment
Approx. Area
N/A Sqft
Home Overview
Last check for updates
Virtual tour
N/A
Basement information
None
Building size
N/A
Status
In-Active
Property sub type
Maintenance fee
$N/A
Year built
--
Amenities
Concierge
Elevator
Guest Suites
Party Room/Meeting Room
Rooftop Deck/Garden
Community BBQ
Walk around the neighborhood
1401 O'connor Drive, Scarborough, M4B 2V5Nearby Places

Shally Shi
Sales Representative, Dolphin Realty Inc
English, Mandarin
Residential ResaleProperty ManagementPre Construction
 Walk Score for 1401 O'connor Drive
Walk Score for 1401 O'connor Drive

Book a Showing
Tour this home with Shally
Frequently Asked Questions about O'connor Drive
Recently Sold Homes in Scarborough
Check out recently sold properties. Listings updated daily
No Image Found
Local MLS®️ rules require you to log in and accept their terms of use to view certain listing data.
No Image Found
Local MLS®️ rules require you to log in and accept their terms of use to view certain listing data.
No Image Found
Local MLS®️ rules require you to log in and accept their terms of use to view certain listing data.
No Image Found
Local MLS®️ rules require you to log in and accept their terms of use to view certain listing data.
No Image Found
Local MLS®️ rules require you to log in and accept their terms of use to view certain listing data.
No Image Found
Local MLS®️ rules require you to log in and accept their terms of use to view certain listing data.
No Image Found
Local MLS®️ rules require you to log in and accept their terms of use to view certain listing data.
No Image Found
Local MLS®️ rules require you to log in and accept their terms of use to view certain listing data.
Check out 100+ listings near this property. Listings updated daily
See the Latest Listings by Cities
1500+ home for sale in Ontario
